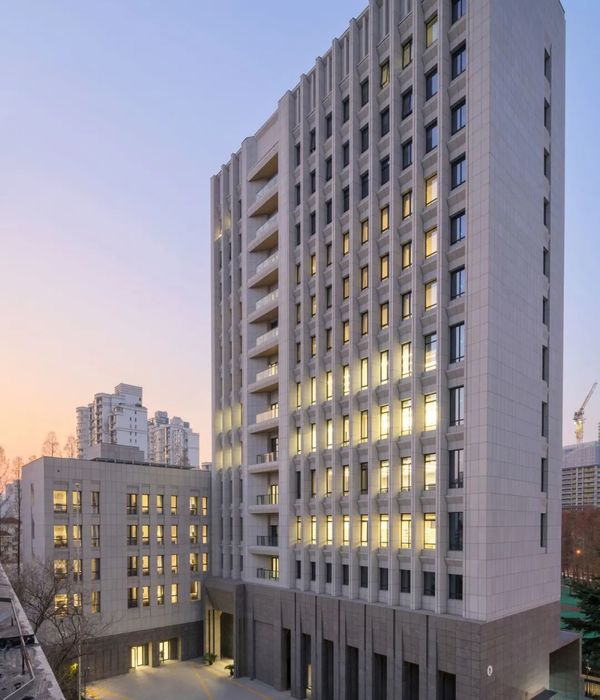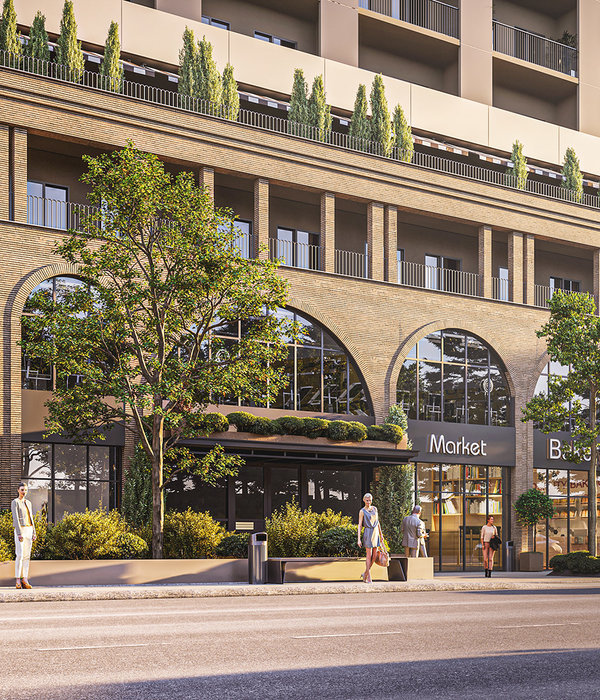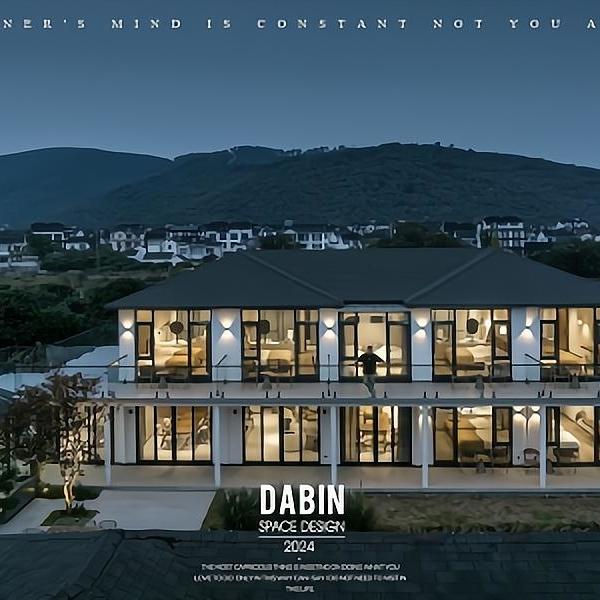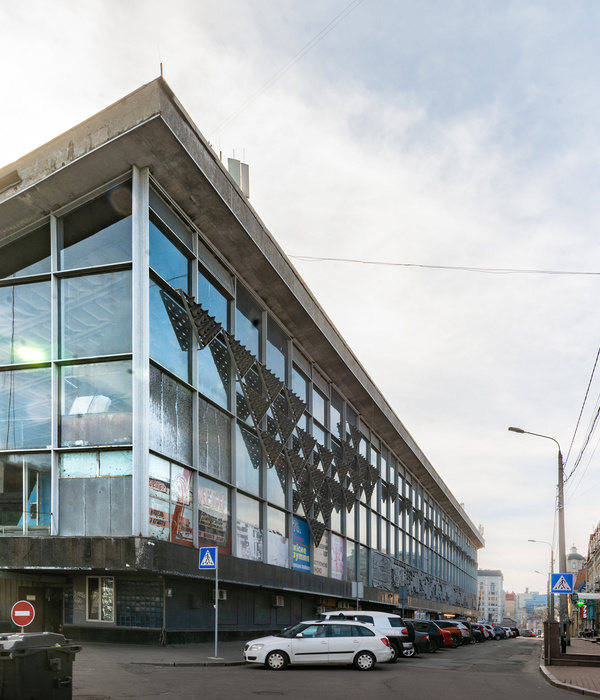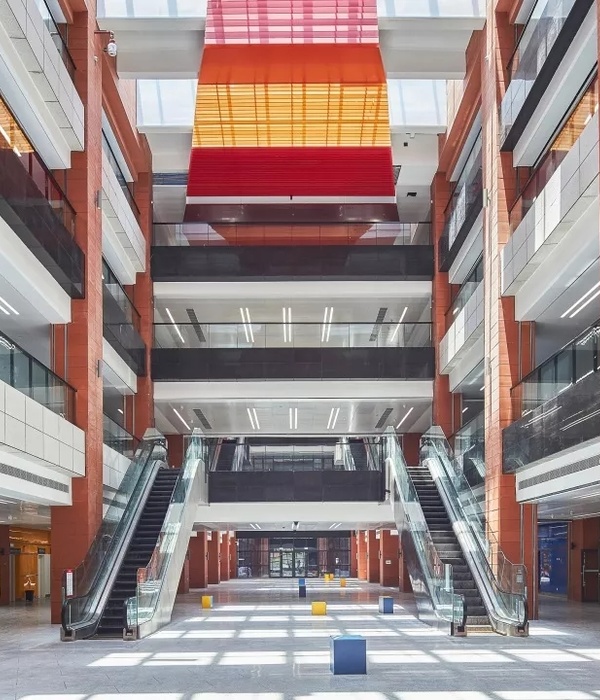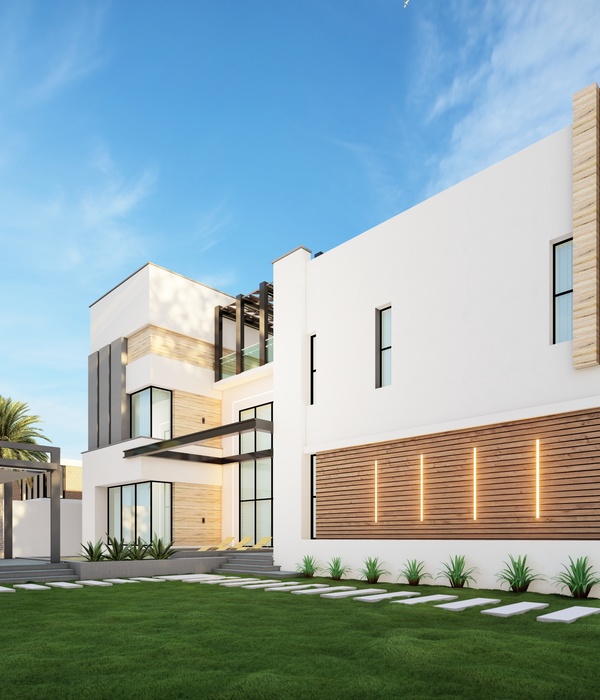There is an impassable boundary between physical buildings and free space in a high-density city. Under the principle of efficiency first, the using function often takes precedence over spatial interest and the two seem not to achieve symbiosis. The same goes for school buildings, where economic use of land is strictly regulated, resulting in the similarity of buildings. After the fundamental teaching units and auxiliary functions are laid out, space for free activities can no longer form a complete and continuous expression. The site is divided by buildings, in which the scale of the public space is in sharp contrast to the concentrated playing field. Buildings have little uniqueness and a clear narrative; thus, it’s easy to fall into a set of paradigms. On this basis, the school urgently needs new strategies to form new expressions and visions.
The site is located in a new development area in the city, surrounded by high-density housing and large-scale urban infrastructures. Instead of using the traditional layout of the campus, buildings with different functions were viewed as a whole element. The periphery of the site was enclosed, and the middle was in openness. By spreading the buildings along with the site and roads and shaping them with continuous broken lines, relative independent courtyards were enclosed.
This corresponded to the city scale with the whole mass and divided the site into open sports areas and enclosed courtyards. Multiple school functions were integrated into a continuous linear volume, and continuous visual spaces horizontally extended were formed on both the inside and outside sides, enabling the school with a distinctive identification and generative logic. The main entrance was in the south of the site, and the traffic distribution area was divided through the incline of the main body. All the masses were placed on the site according to the interrelation of their functions, generating basic logic and composition, and the space carries on a new kind of bonding and shaping by the way of dimensional transformation.
Horizontal Dimension – Openness and Enclosure. The continuous building is horizontally divided into the first floor, the middle part, and the roof. In terms of functional organization, public teaching and auxiliary components are deliberately set on the first floor, the standard teaching units are set in the middle, and the roof connects the whole continuous elements in the school. The first floor of the building is an open space for a public function, which has different characteristics from the standard teaching units in the middle. In the naturally enclosed buildings, the multi-type and function places are created on the first floor, establishing different interfaces to let the architectural forms also interestingly change. This horizontal division is an embodiment of the combination and utilization of buildings. The movement and turning of the shapes form multiple types of public communication and activity spaces between different areas of the school. The cloisters of the courtyard, the overhead stands, and the lifted entrance seek to further break through the traditional decentralized building.
Secondly, the roof, which was initially overlooked and separated, became the most iconic element of the school, creating a unique image of the school while accommodating more teaching activities. Teaching and educating autonomously happen in this change and communication. Openness and publicity naturally spread in the enclosed building, or smoothly unfold, or turn deep. Due to the intervention of public activities, the buildings correspondingly change, are born naturally, and move with the shape.
Vertical Dimension – Interlude and Penetration. Between the courtyards enclosed by the continuous buildings, a set of circular corridors are set to vertically extend the space for public activities originally concentrated on the first floor. The overlapping circular corridors bring dramatic changes to the buildings and courtyards. The original separation becomes a strong interpenetration due to the corridors. The courtyards are built with an alternation of scale and dimension rather than a traditional layout, creating a strong sense of enjoyment.
The verandah in the courtyard is not only for the link of circulation but also an important outdoor activity place for students, becoming a vivid element in the rigorous order. In addition to the convenient and complete connection, the corridor naturally creates more layers in the courtyard. The ring corridor and courtyard form a relative movement and absolute change. The observation and communication from different dimensions vertically form a three-dimensional layer, getting rid of people's perception of a single external dimension. All students’ behavior could be better merged with the environment and buildings, boundaries are broken, and imagination is released.
Time Dimension – Travel and Stay. After entering the school, we walk along with the buildings, accompanied by the change of time dimension. Whether it is the accompanying green trees, the sunshine from the grille, or the fluctuating roof, a compacted and zoomed rational space is formed and time is paused and resumed. The continuous streamline is integrated into adjusting the walking speed at different turning points, using variations to substitute traditional plain layout. The turning and alternation of the buildings, combined with the overlapping curves, become each time spots of the walking. These time spots connect the different spaces, making people encounter and disperse in the space. The multi-dimensional space creates more contingencies, which are essential memories of people. The learning process is the accumulation of memory, based on which the grasp of the unknown experience is achieved. This ever-changing integration of architecture, space, and light will provide students with a world of abundant perception and an interest in exploring and discovering the unknown.
Fengxi primary school is a breakthrough of tradition. Through the dramatic space construction, the change of different dimensions is achieved. The possibilities and interestingness of space are used to trigger daily contingencies, in which experience and perception are accumulated to learn and grow.
▼项目更多图片
{{item.text_origin}}

