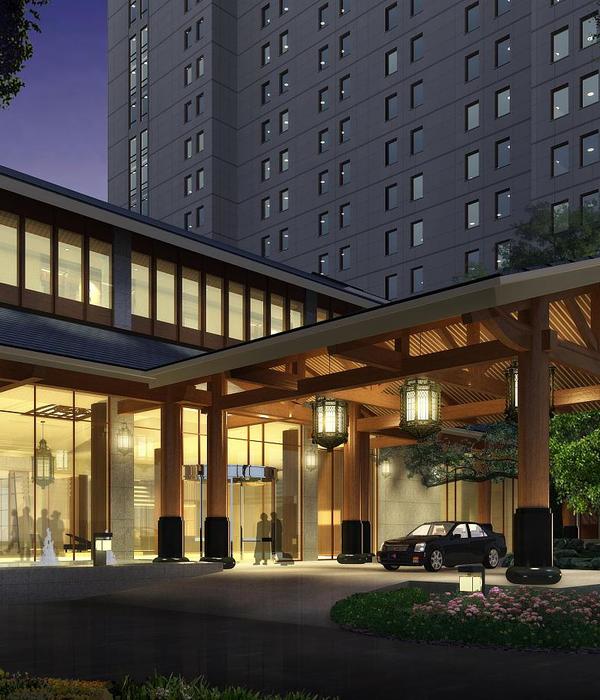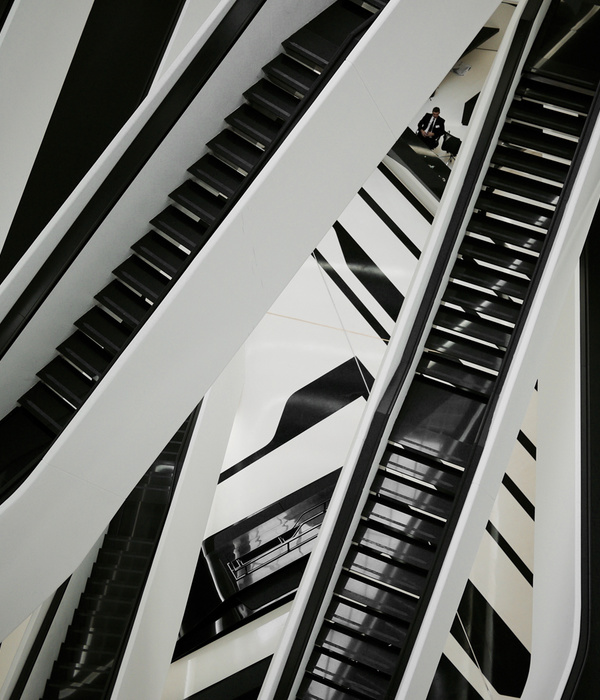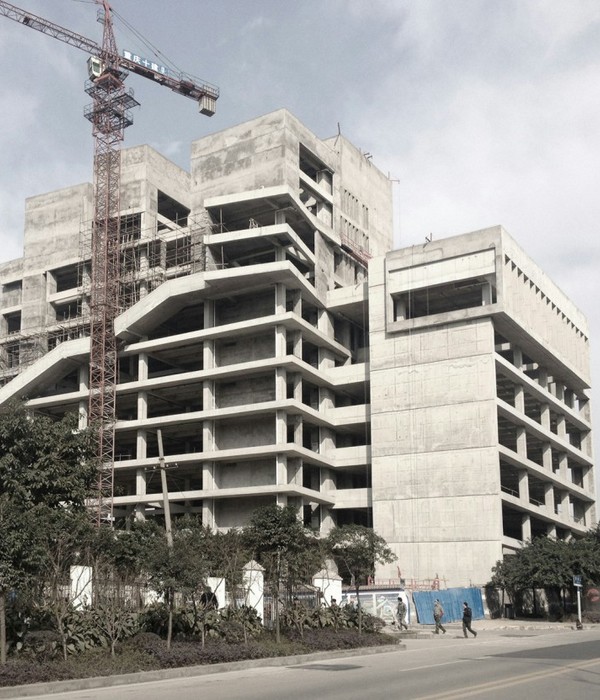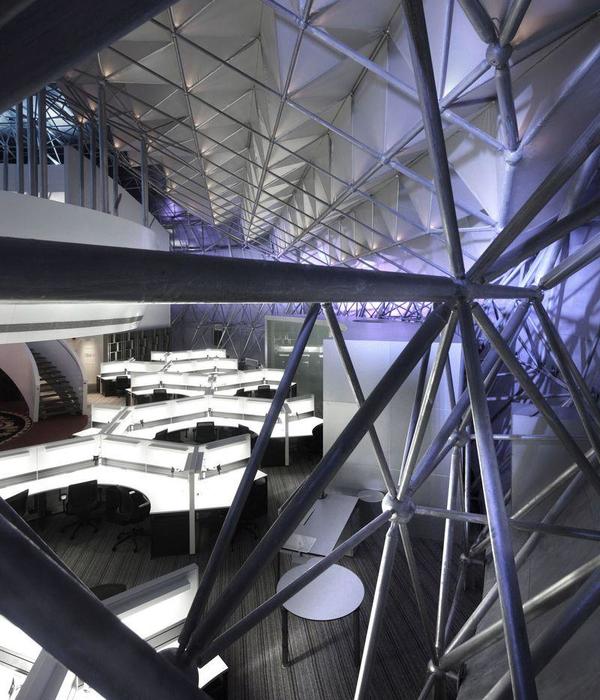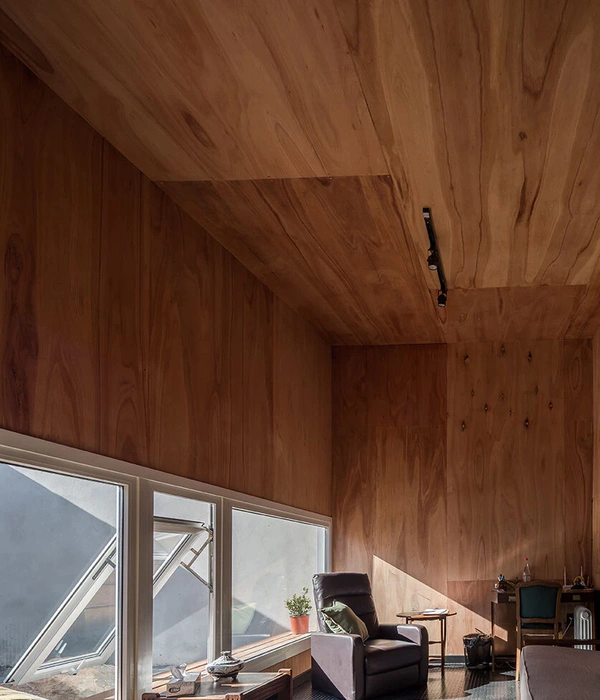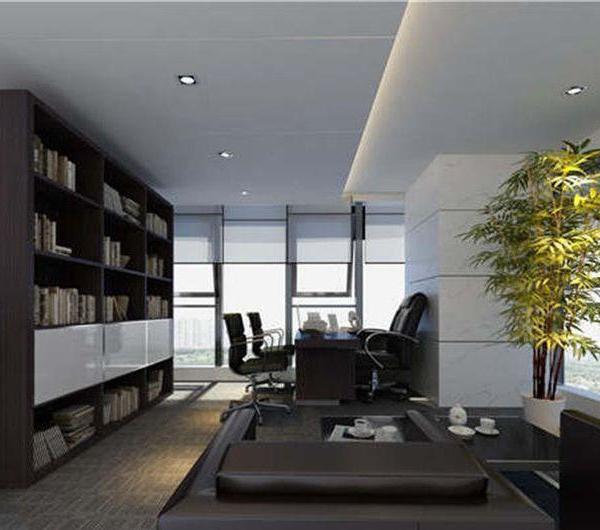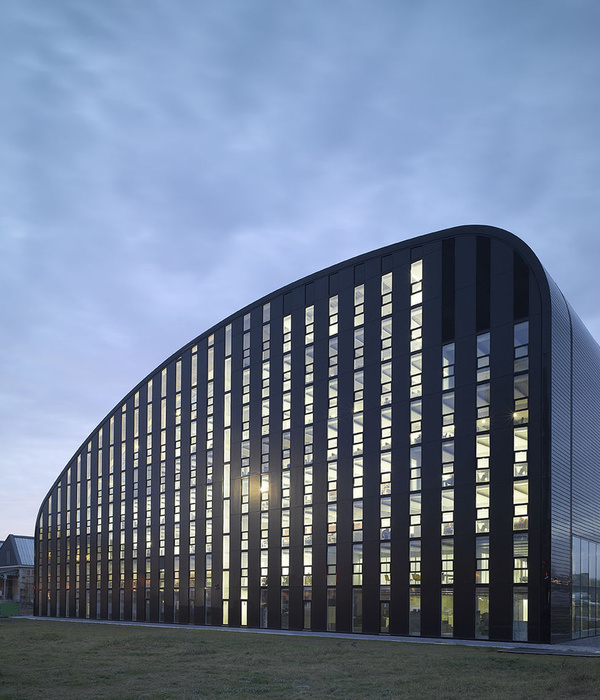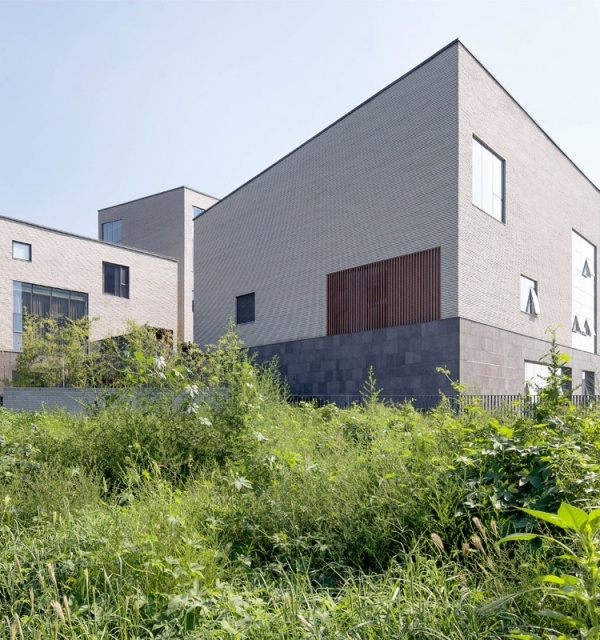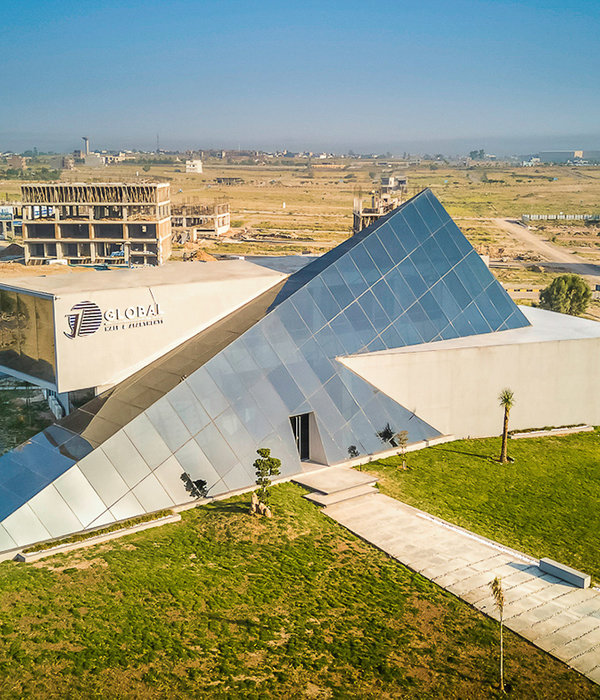Video © Appels Architekten GmbH
照片 © Florian Holzherr
照片 © Florian Holzherr
照片 © Florian Holzherr
照片 © Florian Holzherr
照片 © Florian Holzherr
Situationsplan
图纸 © Appels Architekten
照片 © Florian Holzherr
照片 © Florian Holzherr
照片 © Florian Holzherr
照片 © Florian Holzherr
照片 © Appels Architekten
照片 © Florian Holzherr
照片 © Appels Architekten
照片 © Florian Holzherr
照片 © Appels Architekten
照片 © Florian Holzherr
Grundriss EG
图纸 © Appels Architekten
照片 © Florian Holzherr
照片 © Florian Holzherr
Schnitt
图纸 © Appels Architekten
照片 © Appels Architekten
Schnitt
图纸 © Appels Architekten
照片 © Florian Holzherr
照片 © Florian Holzherr
Schnitt
图纸 © Appels Architekten
照片 © Florian Holzherr
照片 © Florian Holzherr
照片 © Florian Holzherr
Grundriss OG
图纸 © Appels Architekten
建筑师:Appels Architekten
位置:Bayern, 德国
年份:2022
This family home expresses its inner life, its context of seasons, light, and surroundings in a simple architectural figure. Conceptionally, it distinguishes between private rooms and a generous open space for daily family life. All private rooms are artistically composed to a sculpture of wooden cubes in between which the open space can unfold horizontally and vertically, bringing in light deep into the house - even in winter - as well as drawing views into the garden, the treetops, and across the lake from any vantage point.
The shape of the fanning roof counteracts the sloping terrain and gives the interior variety.
The configuration and open zoning of the house facilitates the coexistence between retreat and community where its residents may withdraw or participate in communal living at any time. The setting in its natural environment, the generous ceiling height, the amount of daylight and the honest materialization create a pleasant atmosphere and a pleasant indoor climate.
The use of wood as a renewable resource makes it possible to reduce both the proportion of non-renewable primary energy and CO2 emissions during construction. In addition to the advantage of wood as a carbon store, the wood construction allows a high degree of prefabrication off-site compared to conventional solid construction, and thus shorter assembly times and fewer construction site trips.
{{item.text_origin}}

