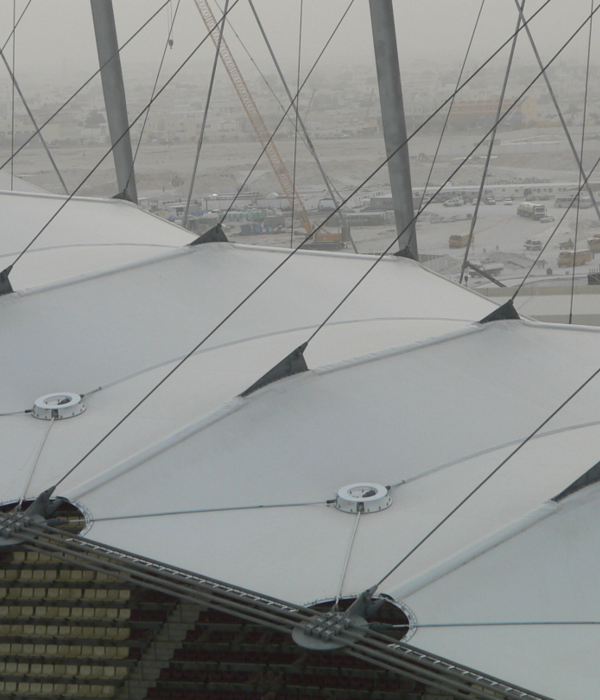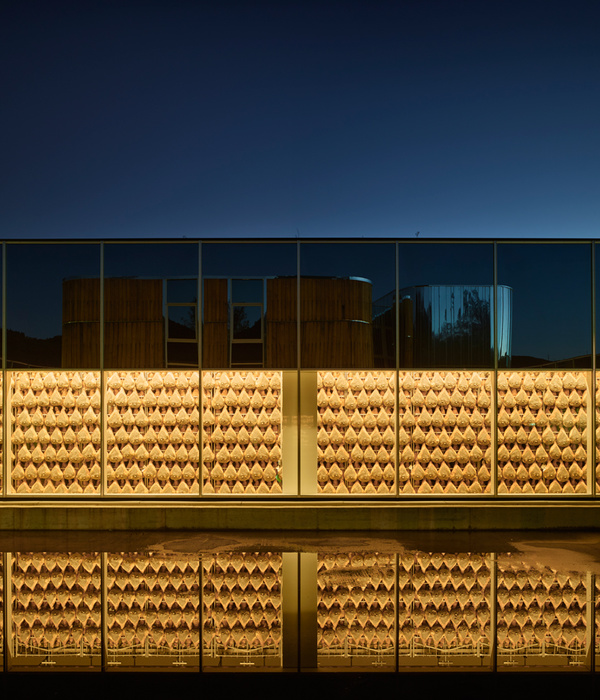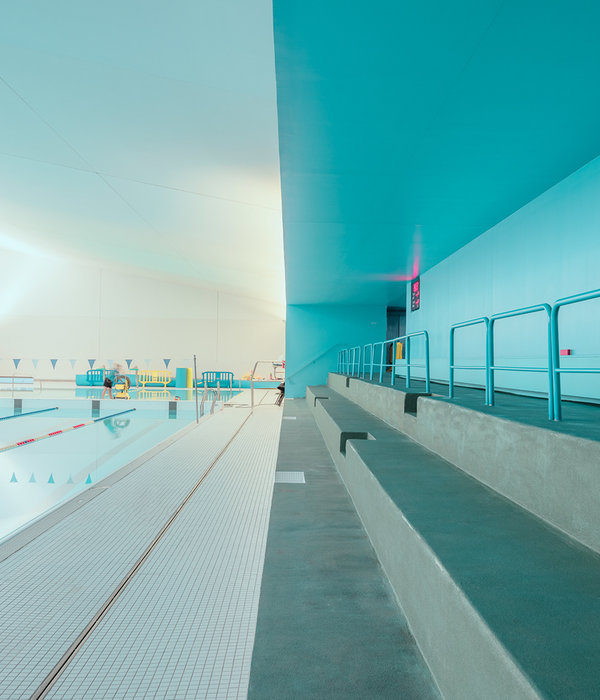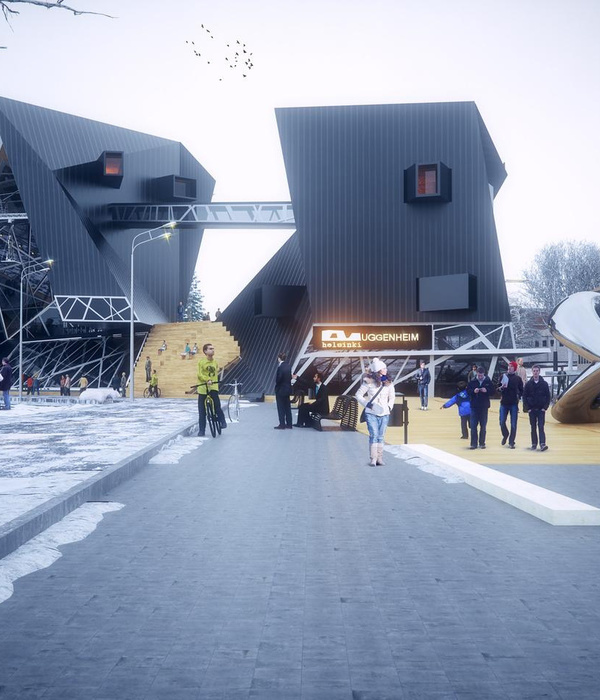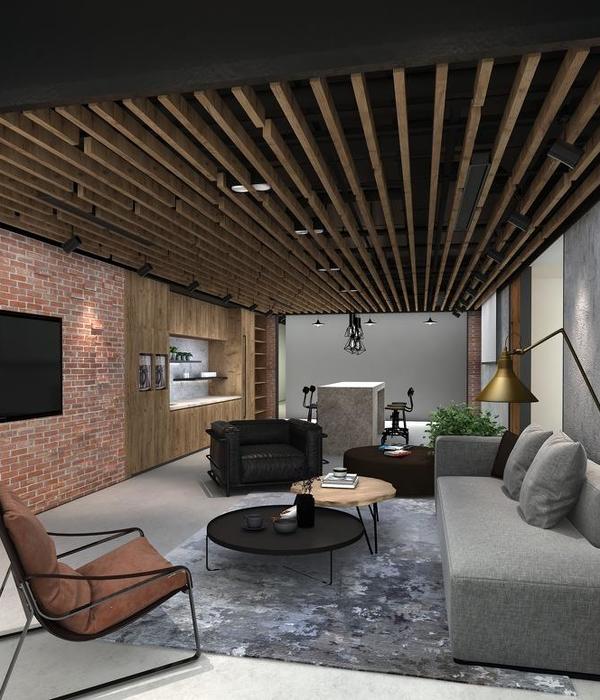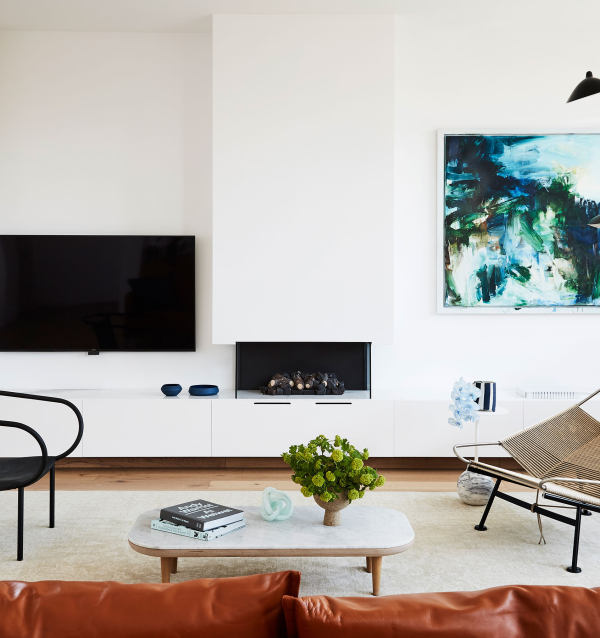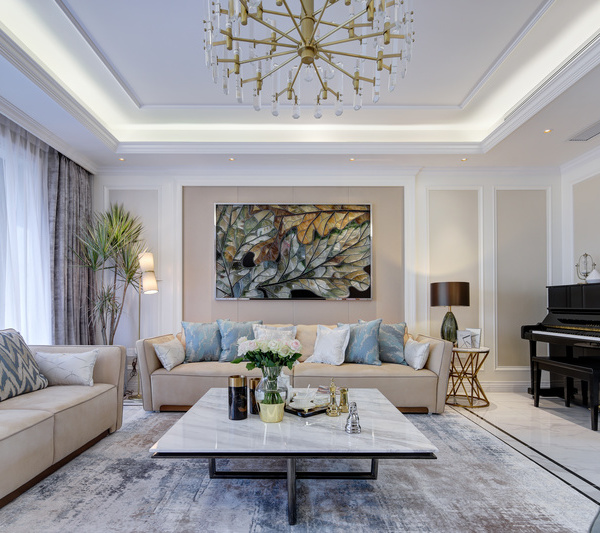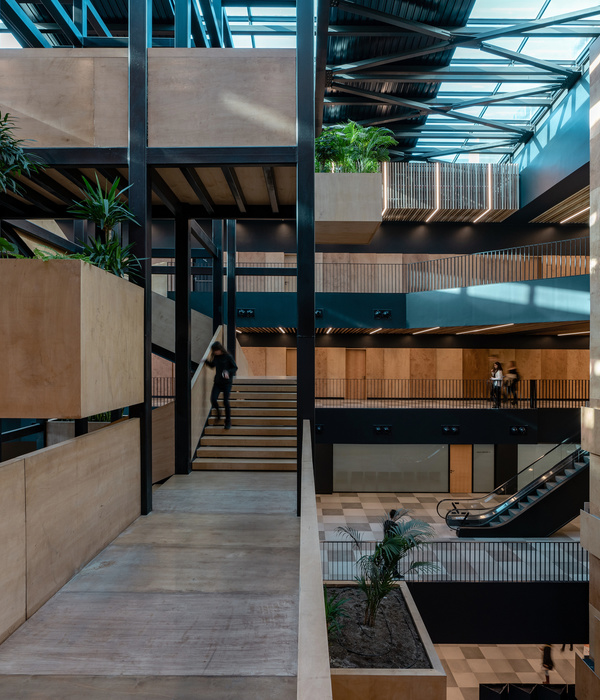Architect:APTO Architects B.V.
Location:Arnhem, Netherlands
Project Year:2020
Category:Offices
With our design for Teijin Aramid, we create chemistry between exterior and interior, user and space, but also history and future. A starting shot for the development of the area with a new identity. In addition, this 6,000 m2 building transformation unites the industrial with the innovative character of Teijin as a company.
Fusion of history & identity of place and user
APTO Architects has been selected as the architect for the transformation of the former lab into an office of approximately 6,000 m2. The lab will be partly demolished, after which both the new shell and the interior will be constructed according to APTO's design. The design, which consists of a low and a high volume, refers to different layers of the history of the place. The massive, low volume with the red masonry, for example, is a link to the pre-war Enka factory that was the start of the development of this area.
The high volume, which radiates lightness and transparency, contrasts strongly with this and with its grid establishes a connection with the architecture on the site from the 1950s. The grid has been manipulated in such a way that it relates to the functionality of the interior and the diversity of the user. Where both volumes meet, a double-height entrance provides access to the experience center of Teijin's new work environment. This creates a building that, with its combination of light and heavy, massive and transparent, modesty and diversity, is a reflection of the history and identity of both place and user Teijin.
The design, which consists of a low and a high volume, refers to different layers of the history of the place. The massive, low volume with red masonry, for example, is a link to the pre-war Enka factory. At the time, this marked the start of the development of this area.
The high volume, which radiates lightness and transparency, forms a strong contrast with the lower building part. The facade has a grid that refers to the architecture of the fifties of the last century on the site in a modern guise. APTO Architects has shaped the grid in such a way that it relates to the functionality of the interior and the diversity of the user.Where both volumes meet, a double-height entrance leads to the experience center, which is part of Teijin's new work environment.
The reuse of the existing shell construction in combination with the creation of a functional office layout required a smart solution for the facade. Apto Architects developed several standard facade modules that connect to both grids; this created a dynamic facade pattern.In combination with variation in the vertical lines to match the interior, this creates a modern look without highly visible repetition, while at the same time remaining affordable.
▼项目更多图片
{{item.text_origin}}


