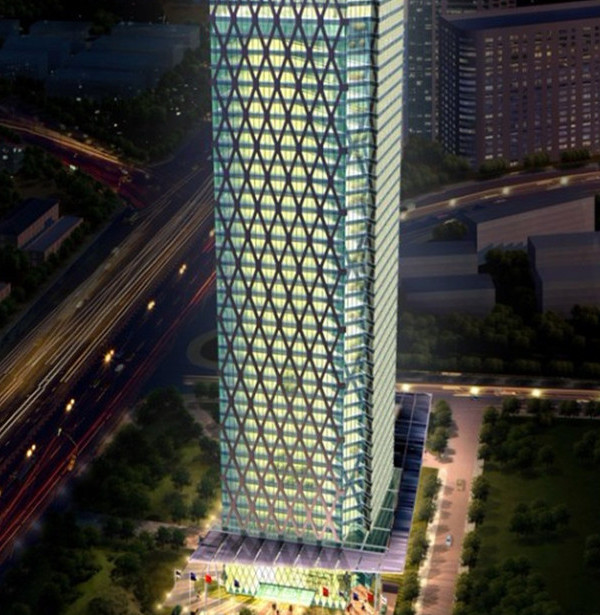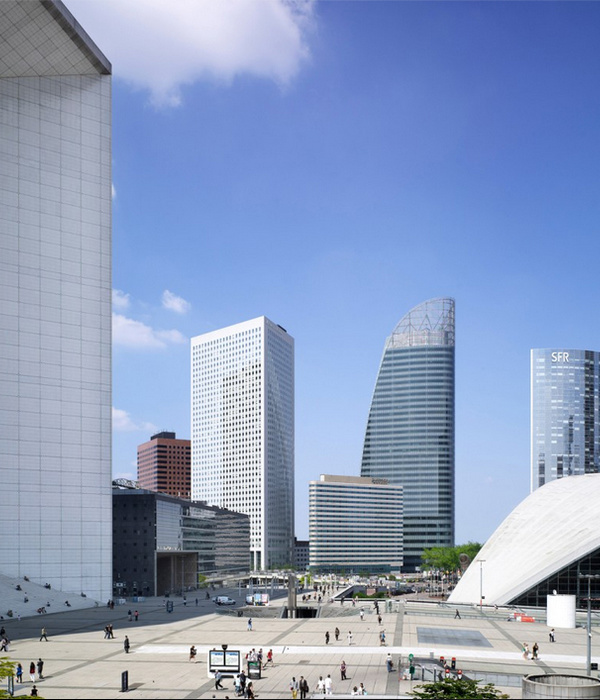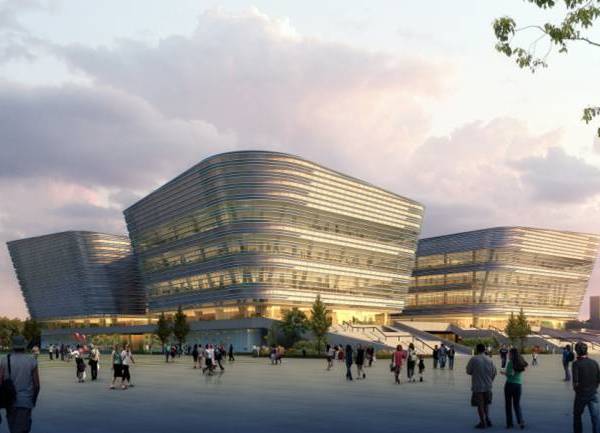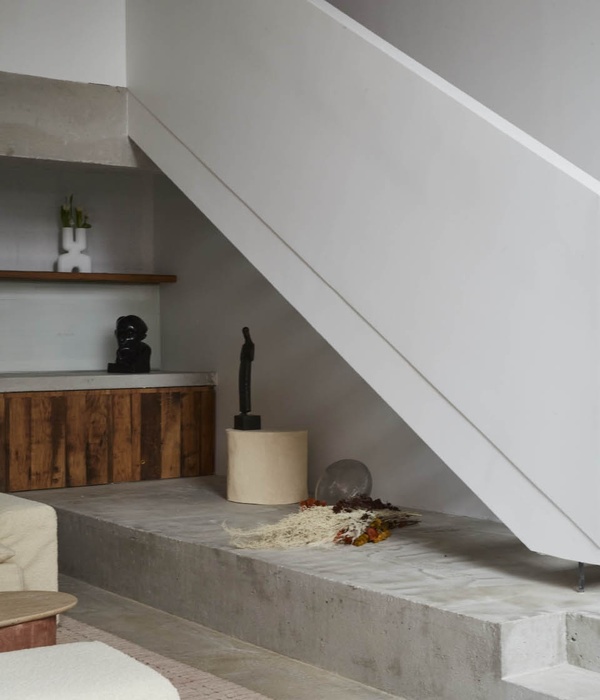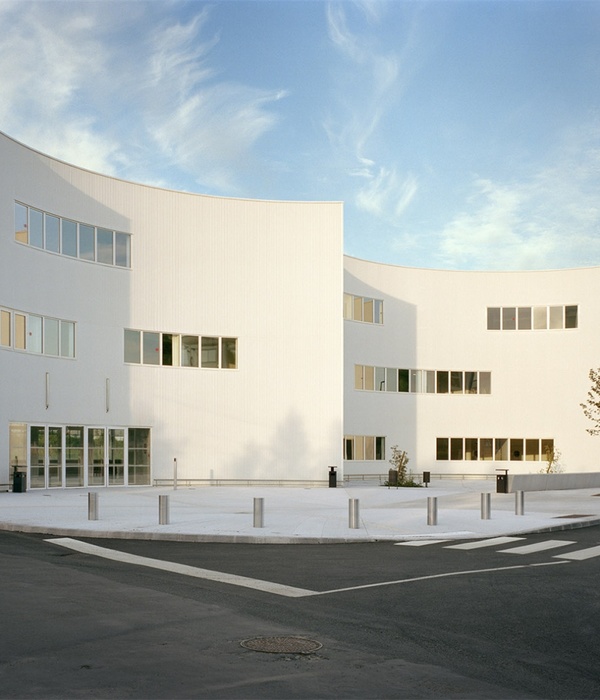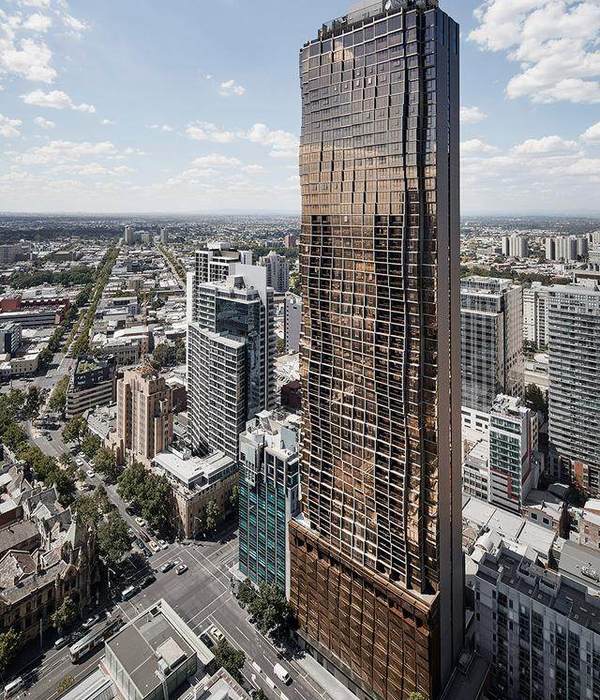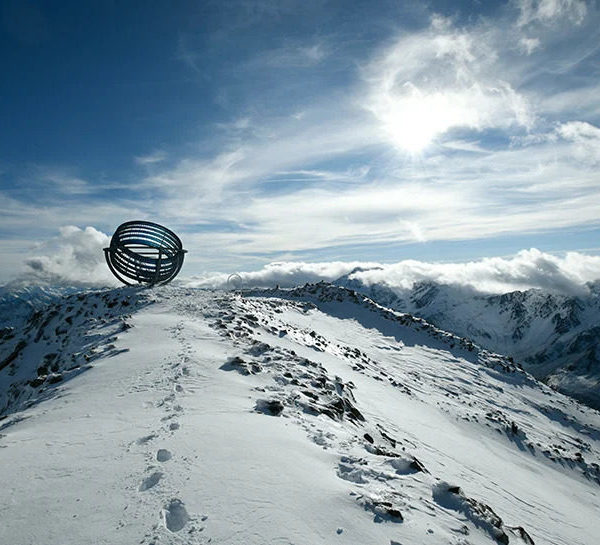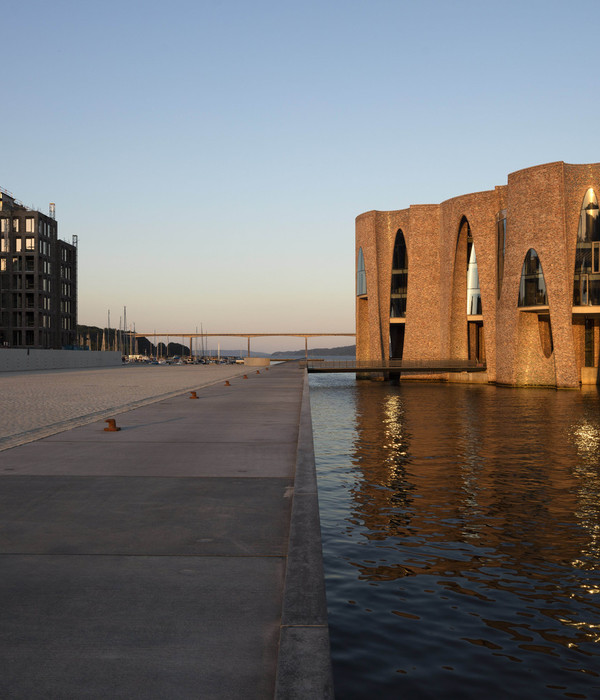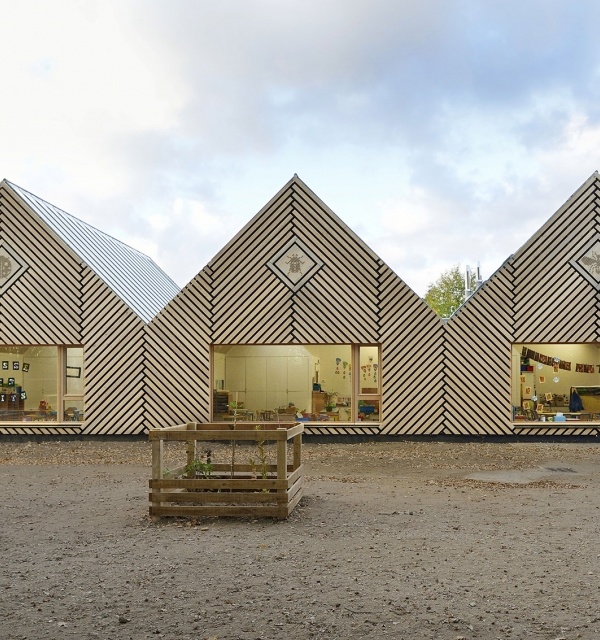SO? has redesigned an existing 20000 m2 public cultural center by a major renovation project for Beylikduzu Municipality in Istanbul. Located in a district with 317.000 population, the project serves as a major public spot with its vibrant facilities such as library, children library, multi-purpose hall, playground area, workshops and studios and cinema halls, all reconfigured and redesigned by SO?. The building has gone under both structural and architectural renovation that require the redesigning of the entire interior and the façade.
The main intervention to the existing architectural layout is the reconfiguration of the giant atrium -2000 m2- by installing a steel staircase with timber extensions acting as a vertical garden. This compelling circulation element provides a powerful image for the public entrance of the building as well as a shortcut for inner circulation between the different facilities that are dispersed around the atrium covered with a glass roof. All interior façades and ceilings are covered with plywood and opaque glass, providing a strong continuity in the architectural texture, and acoustically well designed rooms.
The outer façade has been redesigned considering the physical requirements of the activity areas since the existing version did not include any openings for natural ventilation and daylighting. The existing façade walls are covered with a thin layer of corten, in order to provide a contemporary image to the existing massive building layout. All main activity areas, including library, multi-purpose hall and workshops can be naturally ventilated and lighted in the new configuration.
Since the building welcomes every section of the population, from seniors to children, with its diverse facilities, all circulation areas are considered as places of public gathering, letting people spend time without being obliged to any commercial activity inside the building. Sitting and resting areas dispersed around the atrium nourish the vibrant atmosphere that is provided by the programme of the building. Once a big void, the atrium is now acting as an oasis in the core of the building, illuminated by daylight coming from the glass roof.
{{item.text_origin}}


