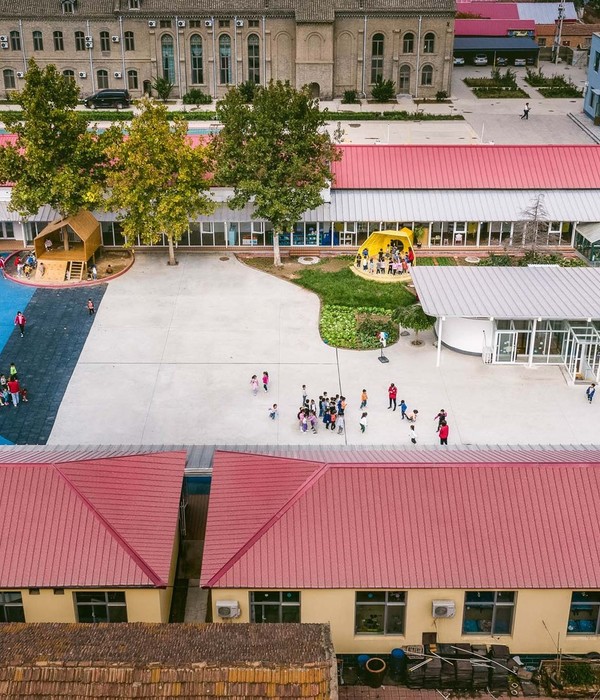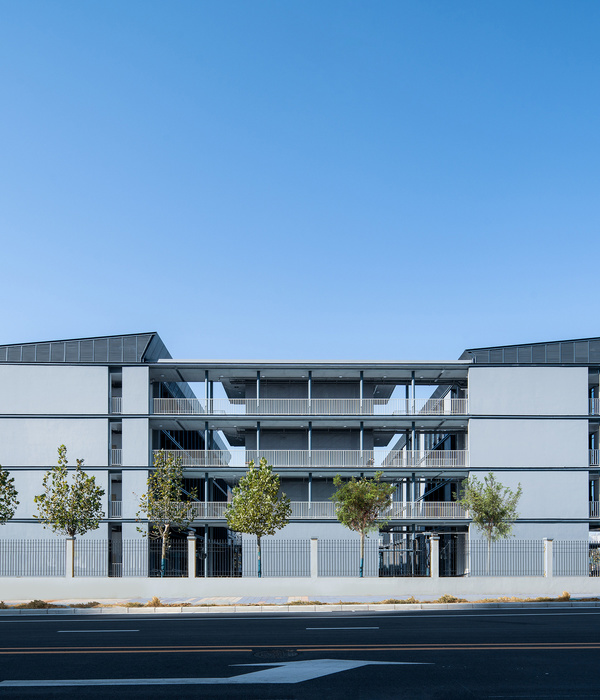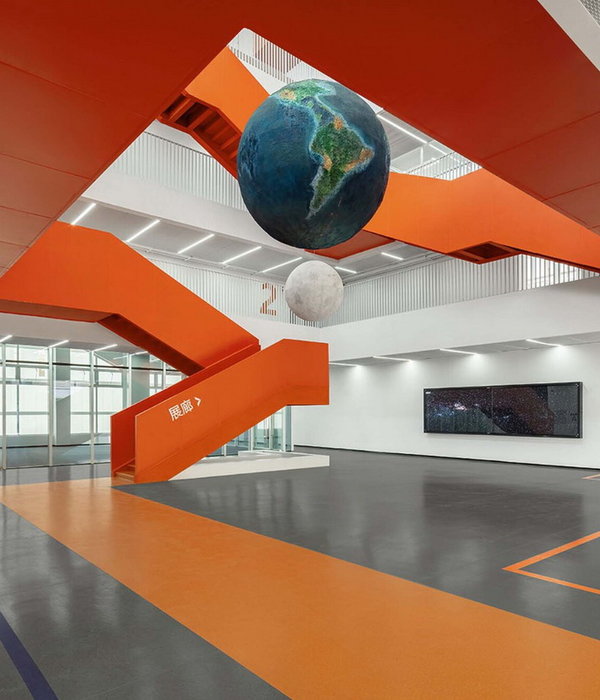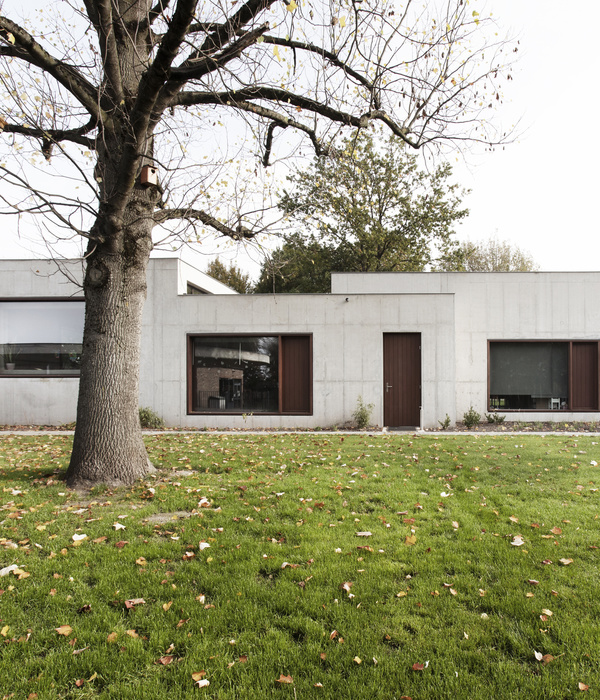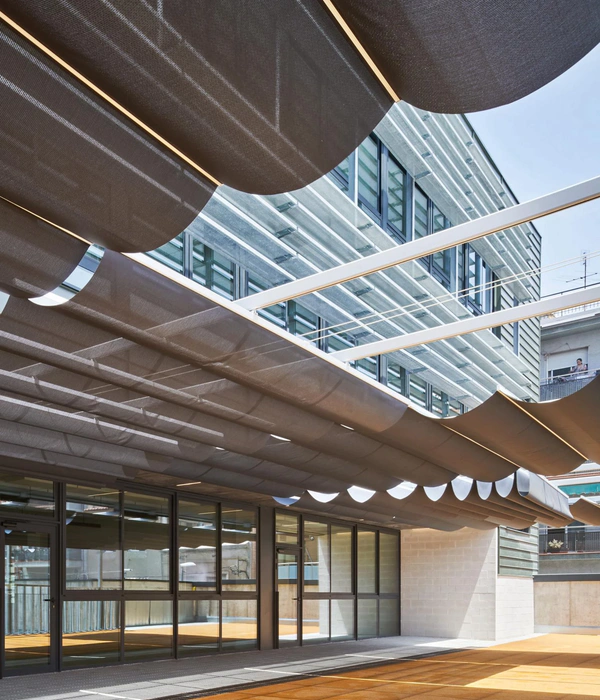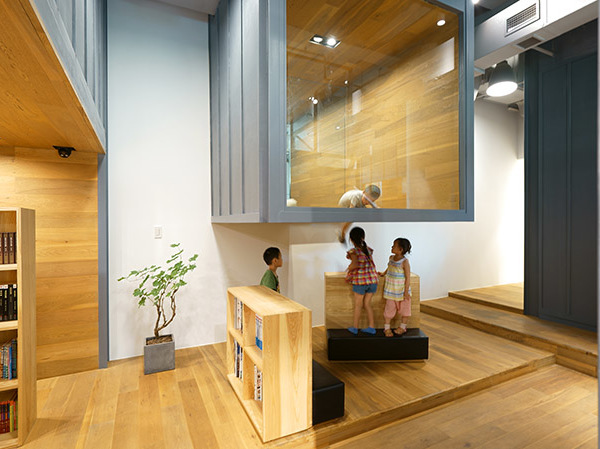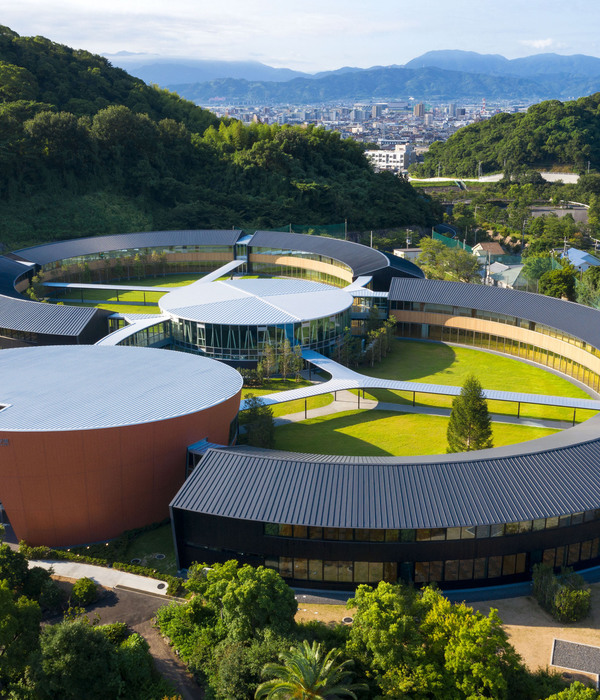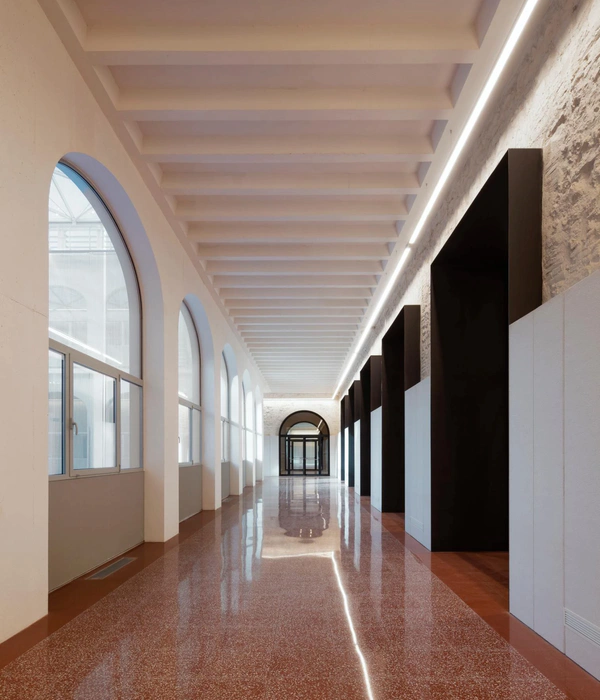该项目坐落在庞坦的前锯末厂工业遗址中,现已修整用于工坊空间。创意机构Marlowe想要在此创建办公室并留有拍摄空间。
Former sawdust factory located in Pantin, this industrial heritage has been restored to accommodate workshop. The creative agency Marlowe wanted to set up its offices and reserve a space for photo shoots.
▼项目概览,overview © Manfredi Gioacchini
这里被划分成两个空间,分别是天幕区域和与之相邻的拍摄观测点、化妆间、更衣室和储藏室等房间,以及为客户提供舒适场所的工作空间。曲面天幕融入现有的场所,其曲面形状组织了上方不同的空间。
The place is divided into two spaces: the cyclorama and its adjoining rooms (observation point, makeup room and dressing, storage) as well as a workspace accompanied by a living and welcoming place for customers. The cyclorama, while curved, fits into the existing place and organizes, by its curved shape, the different spaces that overlook it.
▼曲面天幕,curved cyclorama © Manfredi Gioacchini
▼从拍摄间望向工作空间 © Manfredi Gioacchini view from shooting room to workspace
▼办公长桌,long desk © Manfredi Gioacchini
▼茶水台,water table © Manfredi Gioacchini
▼从办公桌望向沙发区域,view from desk to sofa area © Manfredi Gioacchini
▼楼梯,staircase © Manfredi Gioacchini
▼楼梯细部,details of staircase © Manfredi Gioacchini
该项目延续19世纪的砖混结构,并通过强化材质和使用回收材料,体现出建筑的历史。楼梯、所有家具直至厨房立面,均由马车木制成。
Consisting of a mixed brick/concrete structure dating from the 19th century, the objective was to translate the history of the building by the enhancement of the materials that compose it. The idea was also to use recovery materials. The staircase and all office furniture to the kitchen facades are made of Wagon wood.
▼拍摄观测点,observation point © Manfredi Gioacchini
▼与拍摄空间相连,the observation point is connected with the shooting room © Manfredi Gioacchini
▼半围合墙体,semi enclosed wall © Manfredi Gioacchini
▼更衣室与等候区,dressing room and waiting area © Manfredi Gioacchini
▼化妆间,makeup room © Manfredi Gioacchini
▼结构细部,details of structure © Manfredi Gioacchini
▼一层平面图,ground floor plan © rotunnojustman architectes
▼二层平面图,first floor plan © rotunnojustman architectes
▼剖面图,section © rotunnojustman architectes
ARCHITECTS: rotunnojustman architectes
COMMITTENT: Marlowe Paris
PROGRAM: Studio Photo – Bureaux / Photo Studio – Workspace
AREA: 260m²
YEAR: 2021
PHOTOGRAPHER: Manfredi Gioacchini
{{item.text_origin}}



