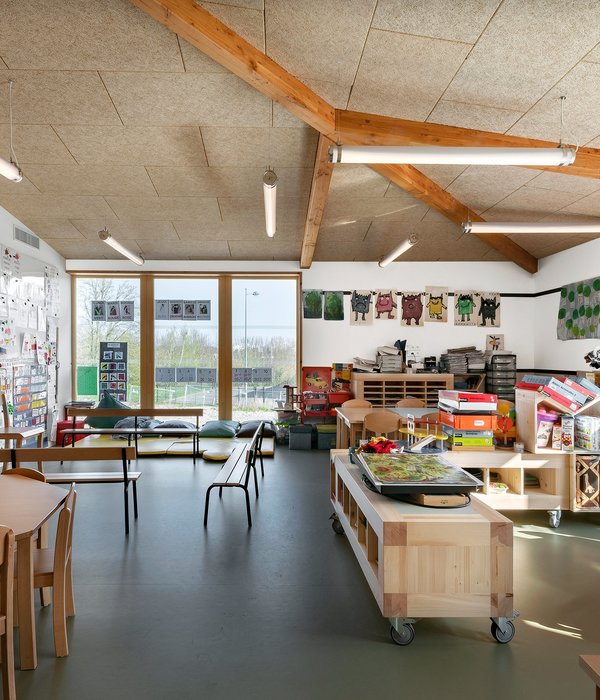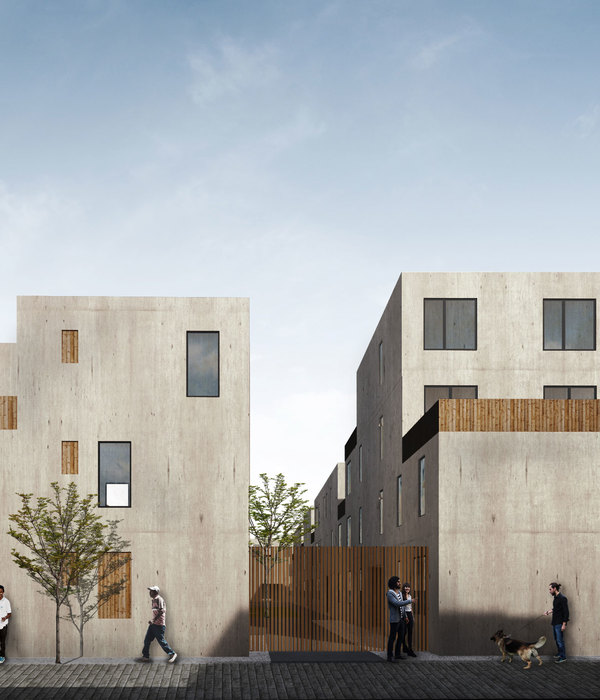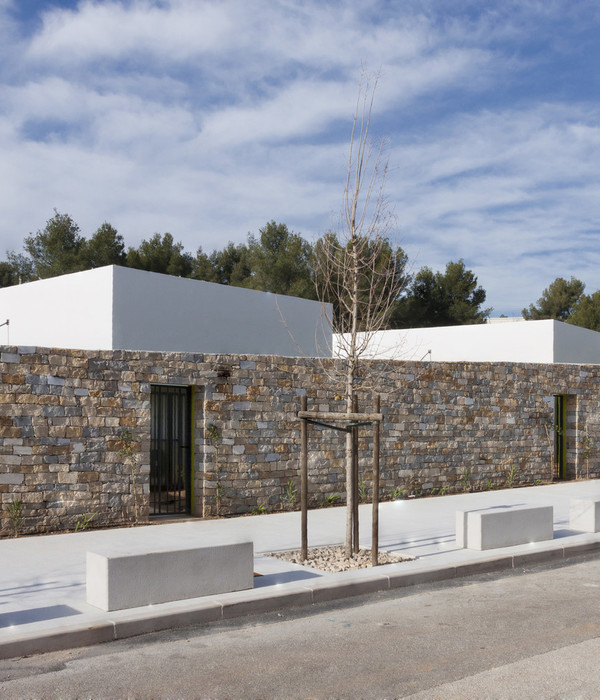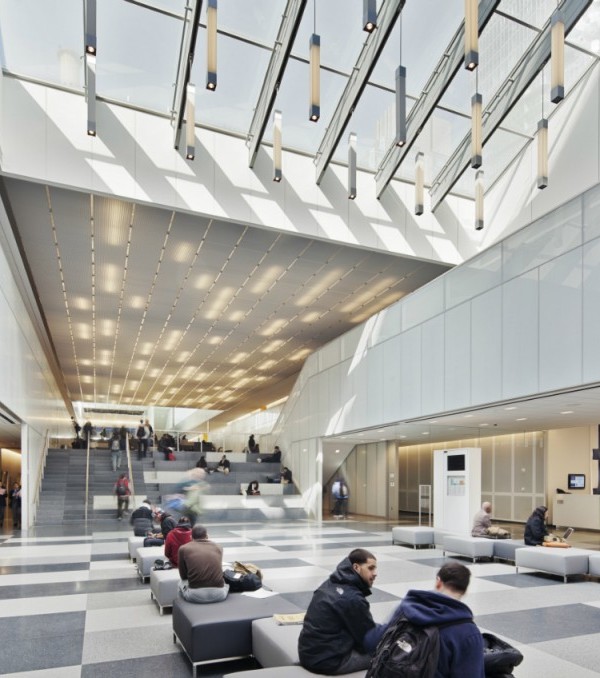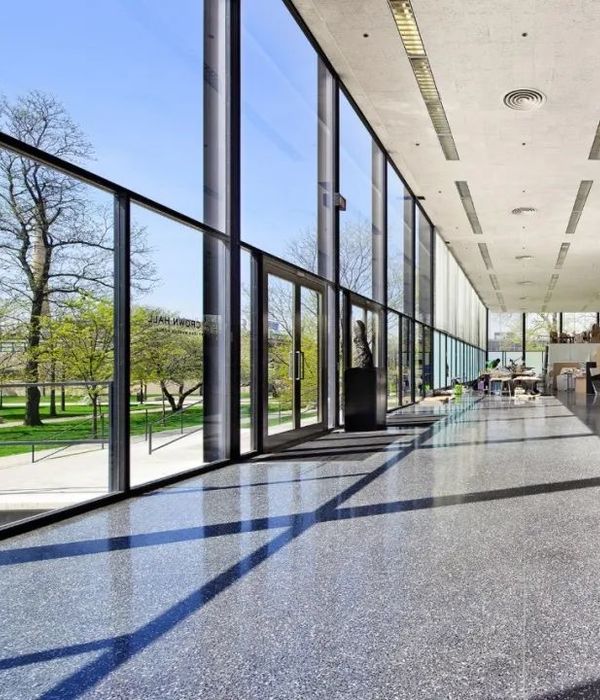该项目是位于北京某高级公寓底层的一家儿童保育和学习中心,以当地的年轻家庭为目标群体。该中心不仅仅服务于儿童,也向家长和周围社区开放。整个空间为半椭圆形,层高4米。设计团队以“城市中的街道游戏”作为核心概念,试图在室内引入北京老城区街道的感觉。
▼入口区域,the entrance
This is a childcare and learning center located amidst the high rise apartments, in one of the posh neigbourhoods of central Beijing, China. Its mainly targetted towards the young local families. The facility isnt strictly meant to serve children but is also open to parents and the surrounding community. The space allotted is the ground floor of an existing half ellipse shaped building with the floor height of 4 m. We proceeded with “street play in the city” as our key concept, trying to bring in the feel of streets of the old city of Beijing, in the interiors.
▼项目内部空间概览,overview of the interior space
▼层高4米的空间为家庭活动提供了更加宽阔的场所,the 4-meter high space provides a wider space for family activities
为了提供多种形式的活动来满足孩子们不同的需求和喜好,整个体量被有机放置的集装箱分成不同区域。这些集装箱被设计为开放式的,以便孩子们能够自主识别每个空间的功能。
In order to accommodate several activities to fulfill the different needs and likes of children, the big volume was distributed by placing container modules in an organic fashion. The containers are designed to be open to make it easy for children to recognize the function of each module space by themselves.
▼集装箱式的模块将整个空间分为不同区域,container-like modules divide the space into different zones
▼咨询台,the information desk
▼阅读区域,the reading area
▼活动区域,the activity area
此外,人们还可以根据不同设施和教育项目的需求,简单地调整模块以对空间进行收缩或拓展。集装箱类似于建筑,而中间的过道就像街道。过道中的亲密区域给这个开放空间增加了一些私密元素,不仅孩子们会喜欢,而且还适用于那些需要集中注意力的活动。在集装箱的上侧加装护栏后,整个体量变得更具活力,因而也更适合在此开展创造性的学习和游戏。
▼过道提供了一些私密空间,the aisles provide some privacy
▼孩子们在过道区域开展活动,the children moved about in the aisle area
Moreover the design allows easy expansion or contraction of space and activities by simply placing new module depending on the current requirement of the facility and the education program. The container resembles the buildings and the aisle in between resembles the streets. The intimate scale of aisles adds a little private element in this otherwise open space, which is liked by children and can also be used for activities requiring concentration. Adding the handrails on the upper side of containers, resulted in terrace loft spaces, making the overall volume more dynamic and hence suitable for creative learning and playing.
▼集装箱顶部加装了护栏,guardrails were added to the top of the container
▼加装护栏后的集装箱顶部成为了充满活力的活动空间,after the addition of guardrails, the top of the container becomes a vibrant activity space
模块的设计极其简约,仅使用了两种颜色:外墙为深灰色,而屋内的地板、墙壁和天花板均为木质本色。同时,模块架构在材料的简单快速供应、自身的应用和维护方面还具有额外的优势。
The design of the module is kept minimalistic by using only two colors; charcoal grey, on the exterior wall, and wood, on the floor, wall and ceiling inside. Furthermore, module architecture is an added benefit when it came to easy and swift supply of materials, its application and maintenance.
▼模块的颜色及细部,the color and details of the module
▼模块内部全木制的儿童活动室,the children activity room in wood
▼空间细部,details of the space
▼一层平面,the first ground floor plan
▼二层平面,the second floor plan
Logo and room sign Collaborate Designer / Saki Matsumoto Net play equipment / Okabe Light / MUUTO Light /Caravaggio Matt Photo Credit © HIBIBNOSEKKEI + Youji no Shiro
{{item.text_origin}}


