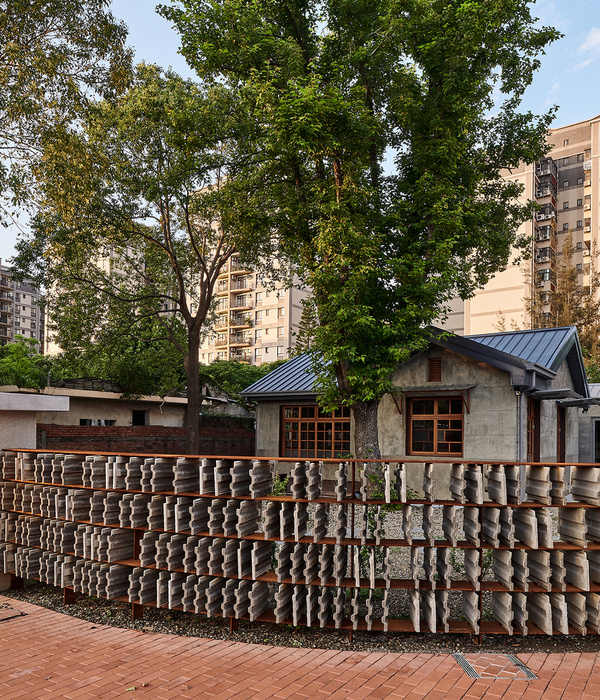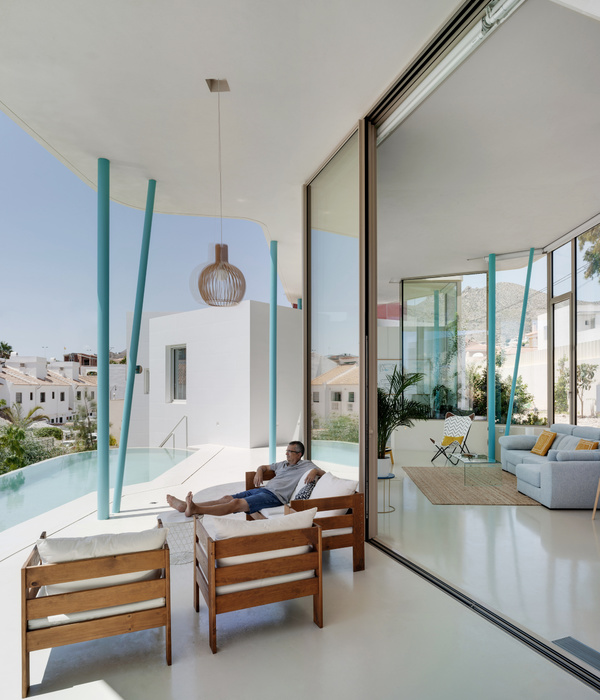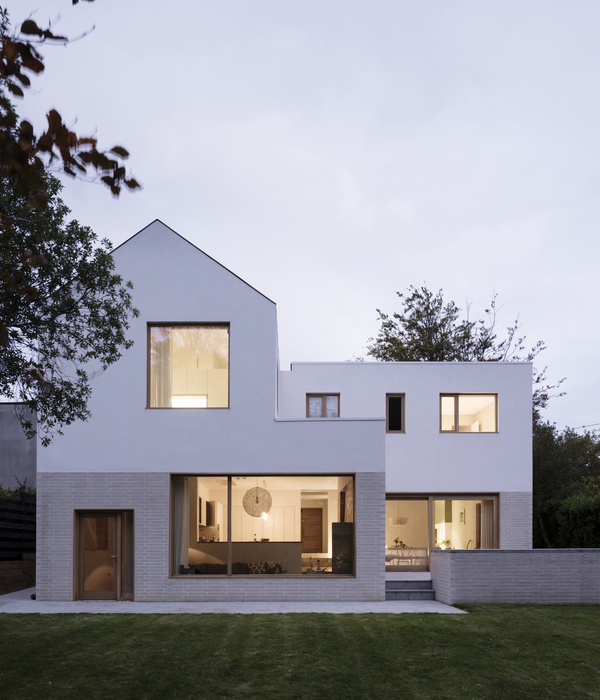The Education Center is a first step - and the first part - of a multipurpose facility that will eventually offer sports and educational activities within this Val de Scarpe district.
In the spirit of mutualization and educative continuity, the project follows a strategy that articulates the different facilities - a nursery center ; daycare ; an elementary school ; a gymnasium and a community center - all around different layers that outline the shape of the site, towards the river.
The complex is drawn along a north-south axis and is comprised of rooms and spaces whose purposes, themselves, organize and hierarchize the school’s various functions. Depending upon these functions, the further toward the interior of the complex these rooms and spaces are located (therefore, the further from the street), the calmer the atmosphere will be, until reaching - at the core of the complex - exterior spaces that are sheltered and protected.
The Education Center is composed of two large and functional wings that are articulated around a covered atrium, as well as two reception desks and a large psychomotricity room.
On Jean Bodel Street, there is a long building at street level harboring shared commodities, activities and the daycare space, which benefits from generously high ceilings. Care and services intended for adults are situated on the first floor.
A roof in the shape of an “inverted compluvium” at the center of the premises, harbors classrooms around the school yard. This roof also covers part of the school yard, a space to meet and play. Serviced by two big galleries, the classrooms are opened to both the west and the east, and are enriched by shared educational gardens.
Alongside the structuring axis, a perception of depths made possible by the transparency of layers of glass is created in the rooms and spaces - towards the sky and in the interior and exterior of the facility.
In order to comply with environmental objectives and very ambitious delivery deadlines, the project follows a strategy that relies on a principle of prefabricated wood structures and several inverted trusses.
The warm expressivity of the wood is reaffirmed in the courtyards and in the interior space, while on the streets, a cladding made of green bricks with touches of brass denotes this singular architectural scripture addressed to the city. This “lace” surrounds the wooden building, and creates a series of vertical frames responding to the facing factory.
_
Le Pôle Petite Enfance constitue la « première pierre » d’un pôle éducatif et sportif structurant dans la ZAC du Val de Scarpe.
Dans une logique de mutualisation et de continuité éducative, le projet définit à l’échelle de l’îlot une stratégie d’articulation des équipements - pôle petite enfance, école primaire, gymnase et maison des jeunes - selon un principe d’étagement qui épouse la topographie du site en direction de la rivière.
Un axe Nord-Sud composé des fonctions symboliques principales organise et hiérarchise les usages depuis les rues animées Jean Bodel et Lecanuet jusque vers des espaces extérieurs intériorisés, protégés et apaisés.
Le Pôle Petite Enfance est constitué de deux grandes figures volumétriques et fonctionnelles articulées autour du parvis couvert, des deux accueils et de la grande salle de psychomotricité.
Rue Jean Bodel, le long corps de bâtiment héberge à RdC les fonctions mutualisées et la crèche, qui profitent ainsi de généreuses doubles hauteurs, et à l’étage les services destinés aux adultes.
En cœur d’îlot, un toit en « compluvium inversé » organise les classes de plain-pied autour de la cour principale et du préau, espaces de rencontres et de jeux. Desservies par deux grandes galeries, les classes sont traversantes Est-Ouest, et enrichies de jardins pédagogiques partagés.
Le long de l’axe structurant du projet, des profondeurs faites de transparences se développent à travers les programmes, vers le ciel et à travers l’îlot.
Afin de garantir des objectifs environnementaux et des délais de livraison très ambitieux, le projet développe une stratégie constructive basée sur un principe de préfabrication bois et de poutres sous-tendues répétées de grande portée.
L’expressivité chaleureuse et domestique du bois est affirmée sur les cours et dans les espaces intérieurs, tandis que sur rues, une vêture de briques vertes développe une écriture architecturale singulière adressée à la ville. Cette « dentelle maçonnée » se superpose au bâtiment en bois, et compose un ordre de grands percements verticaux en dialogue avec le bâti industriel qui lui fait face.
{{item.text_origin}}












