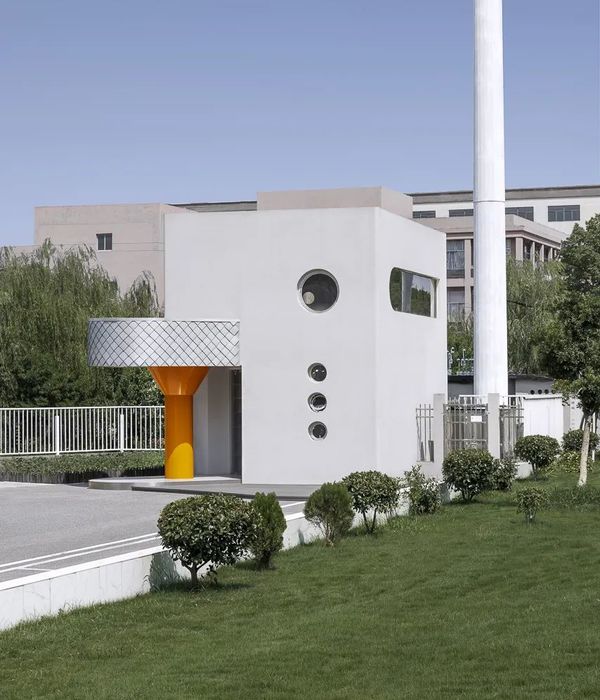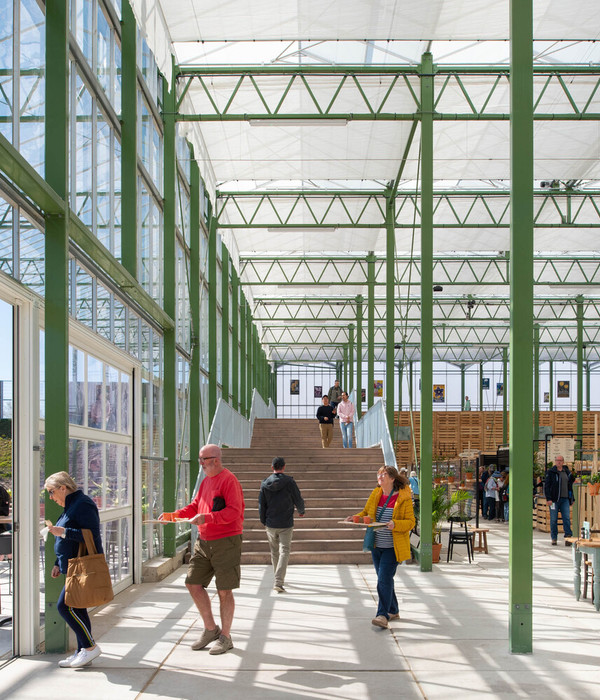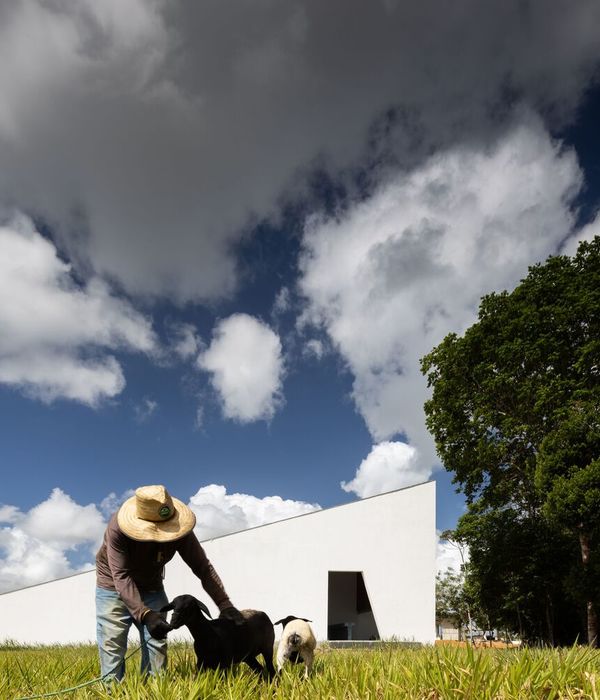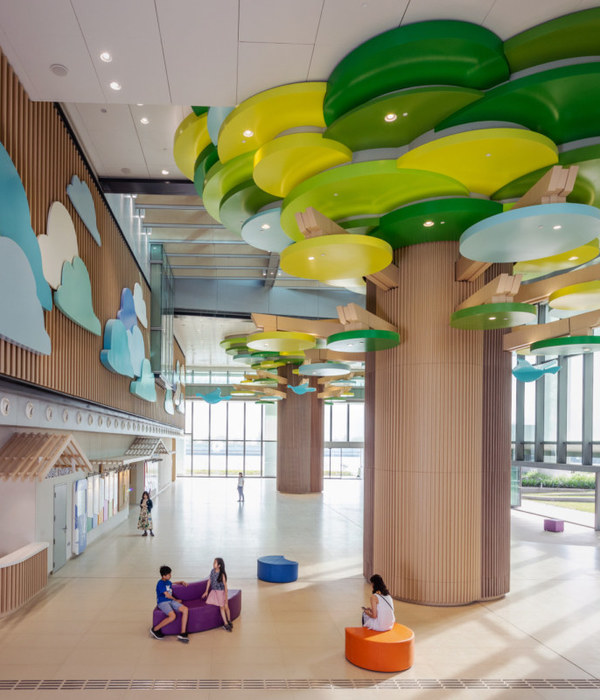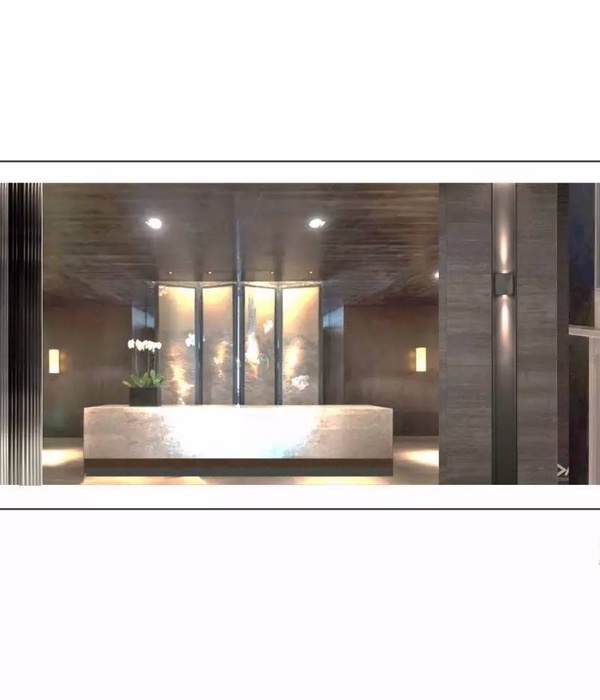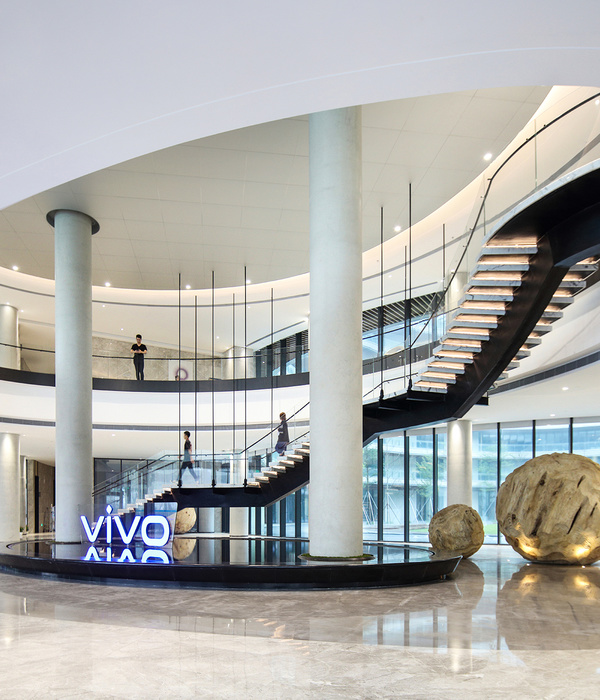Background The General’s Village was constructed in 1958. There are 15 original buildings remaining. The village was constructed after the Second World War to accommodate military families arriving with the KMT from mainland China. It was designated a landmark district of Hsinchu City in 2015. Planning and restoration commenced from 2016 through 2019. The original village reflected the lives of military families as a unique sub-culture of Taiwanese history. The restoration plan envisions an open book information park, reflecting the diversity of ethnic groups, information and cultures. The flow of information and knowledge will be divided into four groups: Tradition, Local culture, nature, and future. It will be shared with four universities.
Design Concept In response to the open book information park we propose concepts of mobility, transparency, openness, learning classification and multi-discipline in our planning and design.
Faced with this historical context, we propose concepts of continuity with historic memories, restoration of spatial experience, retention of scalar elements, shatter enclosures, and spatial integration. Our design restores space, life, memory, ecology, surfaces, and retains existing spatial traces. We insert new infrastructures and reconnect the new and old with restraint.
Design Strategy The Continuation of time – We install new infrastructures into existing historical buildings, clearly presenting the fragments of historic layers.
Retain the every-day-ness of life – Respecting the existing scale, spatial sense, and materiality, our attitude of intervention is to restoration and continuation of life.
The identification of restored spaces - Part of the restoration uses new construction methods to dialogue with existing material and methods clearing identifying the different eras.
The integrity of the environment - The whole district is divided by vehicular roadways. We increased pedestrian pathways, narrowed roadways, repaved roads, recommend reduction in speed limit, and increased areas of public activities in an effort to integrate the park.
Increased mobility – Existing walled house give a collective sense of closure. We created more transparencies in walls, more spatial nodes and paths, and maintain the existing sense of spatial scale.
Rebalance the ecology– With the goal of creating an edible forest landscape, we recommend the demolition of large areas of asphalt paving. In replacement, we envision the construction of open spaces in harmony with nature and ecology with permeable paving, new rainwater circulation system, urban farming, and community management.
The integration of communities – The New General’s Village will accommodate the original families, the new households, young adults, children, women, visitors and other ethnic groups, each in its appropriate zones of comfort.
{{item.text_origin}}

