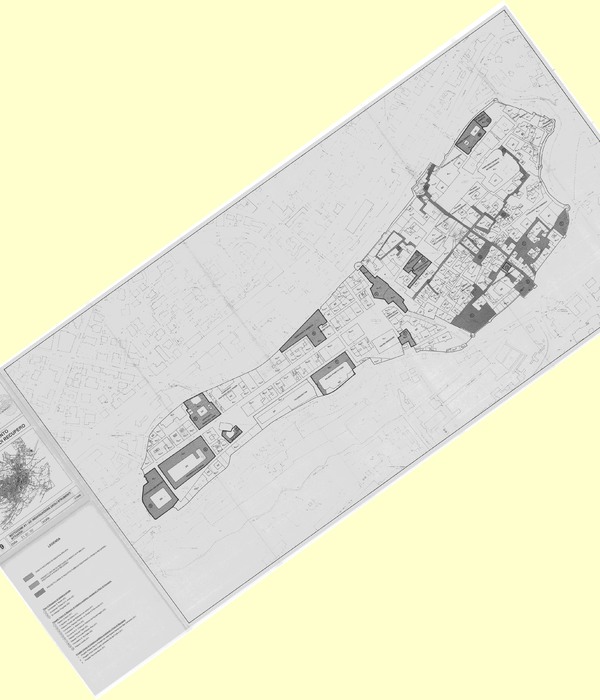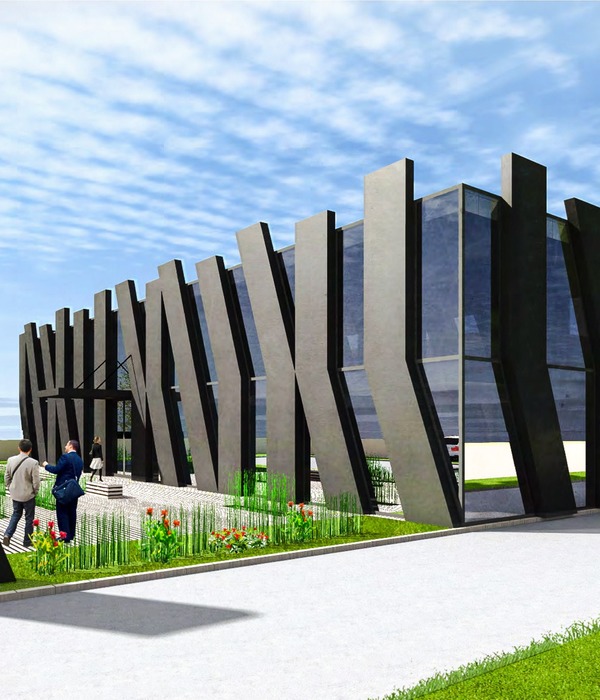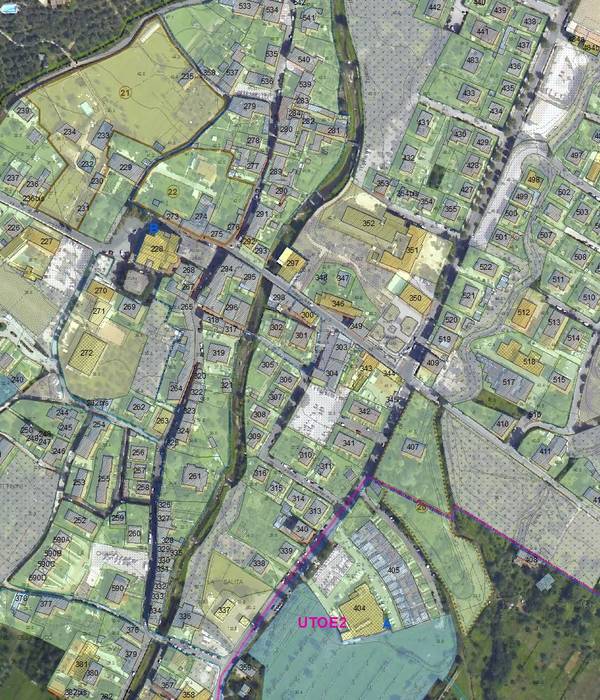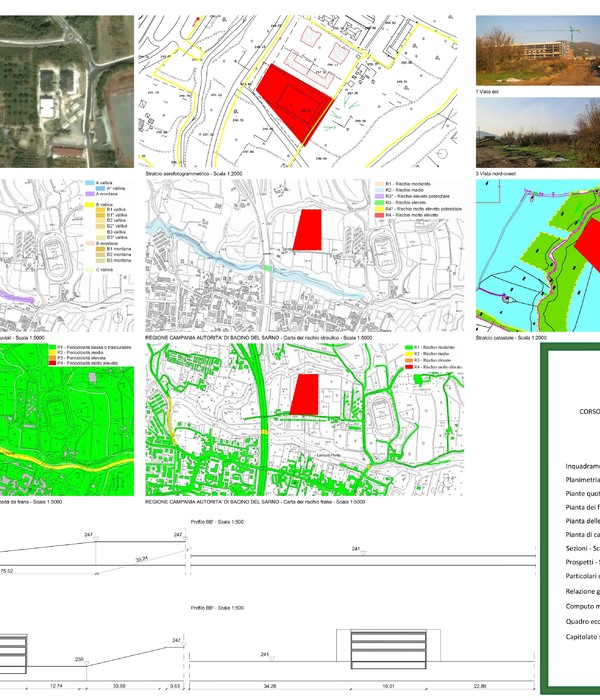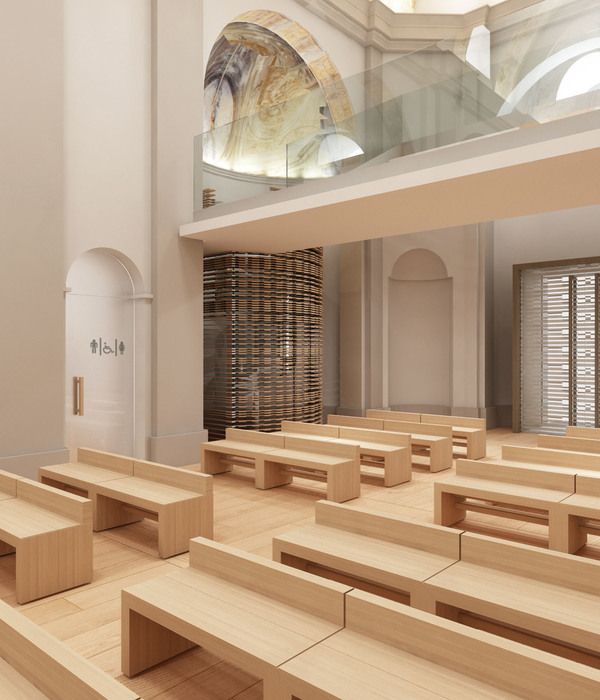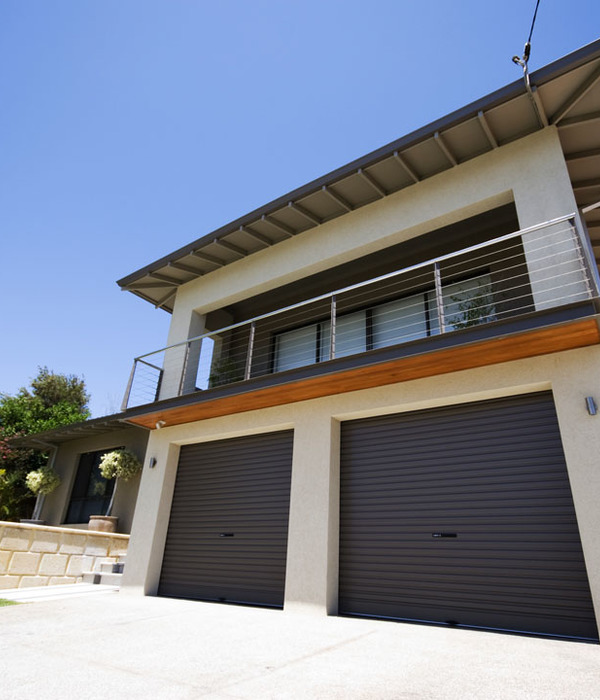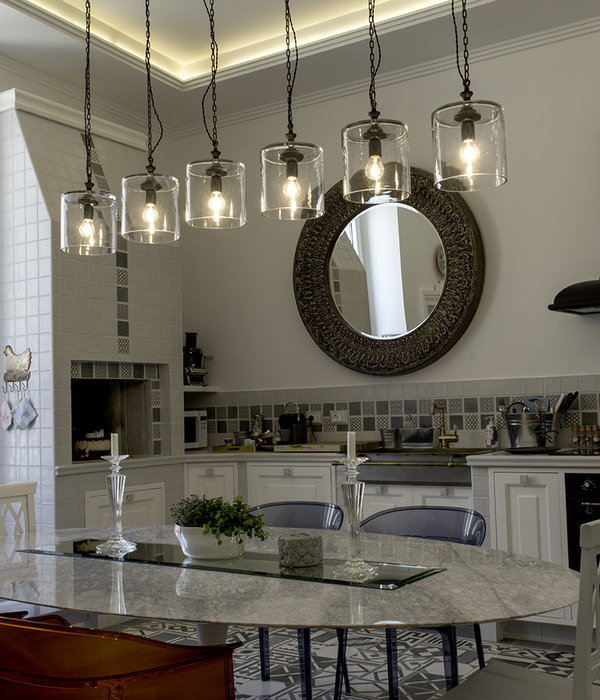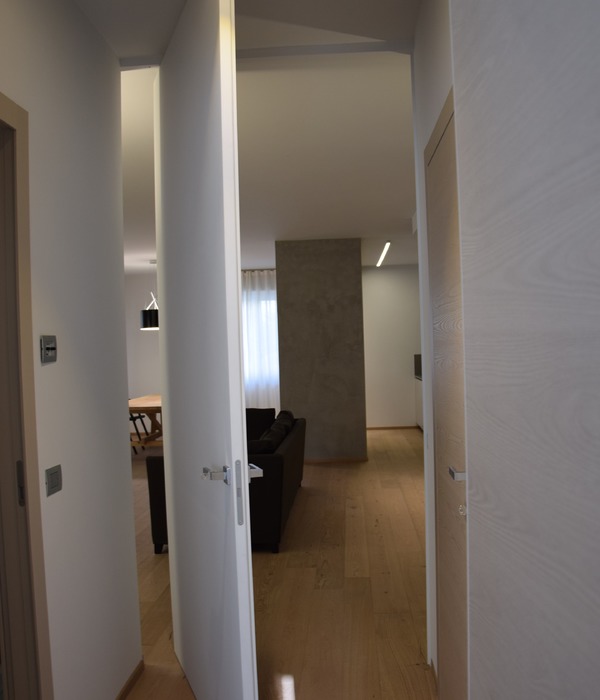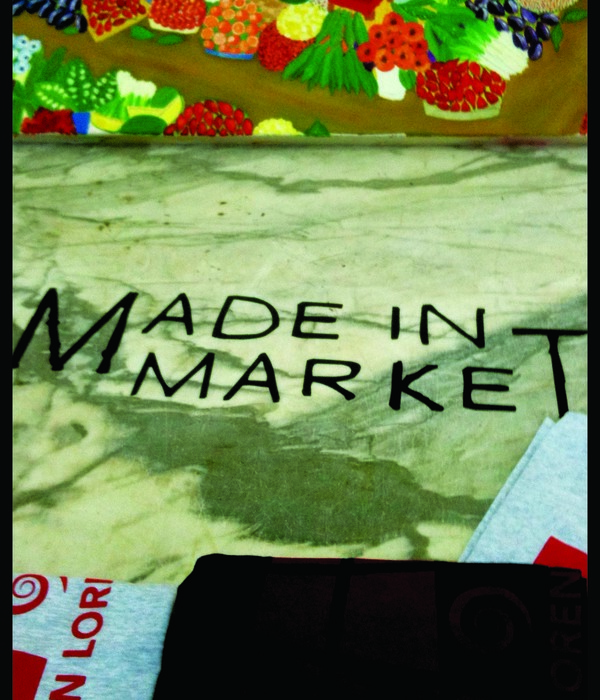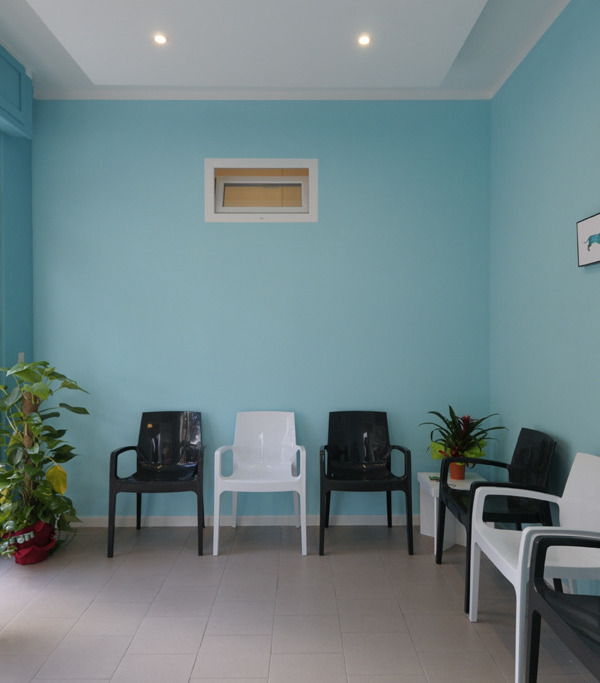The Green House is the large exhibition greenhouse at the Floriade 2022 in
. Constructed entirely from standard greenhouse elements, it shows its special function through the significantly raised central axis. Due to its scale and special silhouette, the greenhouse is a temporary icon of the horticultural sector at the World Horticulture Exhibition.
The enormous scale of greenhouse horticulture complexes is experienced in this temporary exhibition building through the raised strip in the middle of the greenhouse. With a length of 170 meters, it functions as a promenade and, through its elevated position, gives the visitor an impressive view of the exhibition floors.
The exhibition greenhouse is constructed from reusable standard elements of the Venlo greenhouse type. This guarantees a repurposing of the greenhouse after the Floriade. By using a wide range of materials in greenhouse construction, such as transparent glass, translucent glass, textured glass, and even whitewashed glass, a very special play of light and shadow is formed in the exhibition greenhouse.
Along the promenade, various exhibition zones provide a picture of the Dutch horticultural sector, with a greenhouse restaurant at the end of the route. Part of the greenhouse will be set up as the ultimate example of advanced horticulture: the High Tech Green House. As a result, the exhibition greenhouse offers not only an amazing experience but also an in-depth layer for professional visitors.
The terrain along the highway has a substantial difference in height of almost three meters over the length of the greenhouse as the substrate for the greenhouse. This height difference has been translated into four large ‘terraces’, which form natural zoning in the interior for the various exhibitions. By leaving the prefab reusable pavement partially open, flowers, plants, and even small trees can be placed in the open ground.
{{item.text_origin}}


