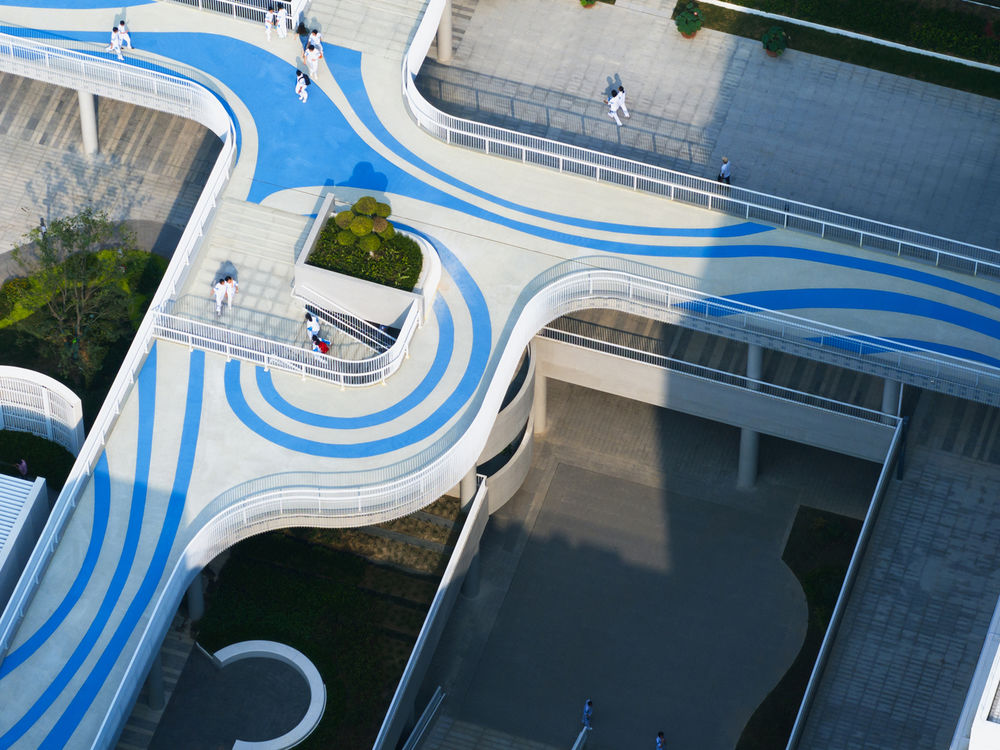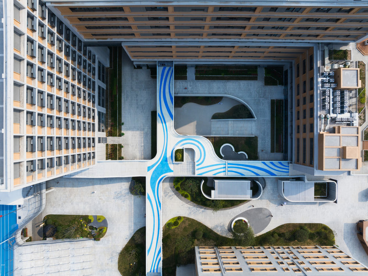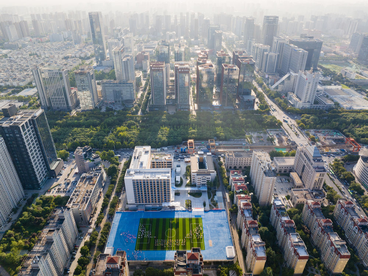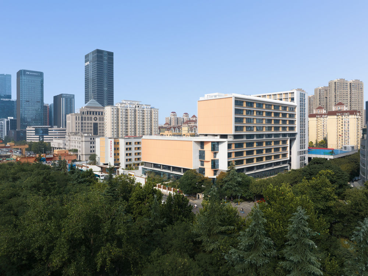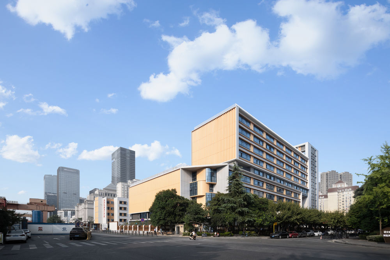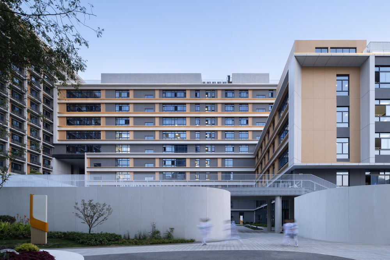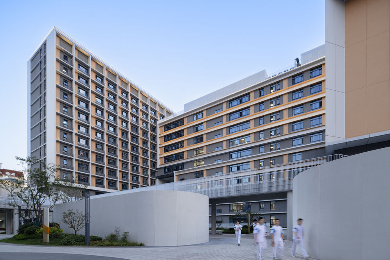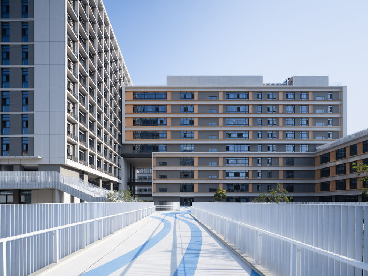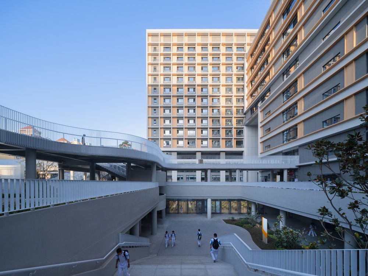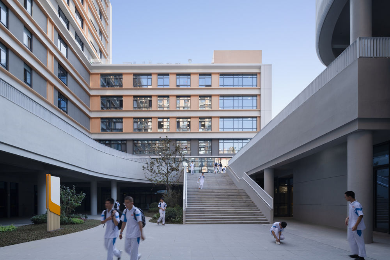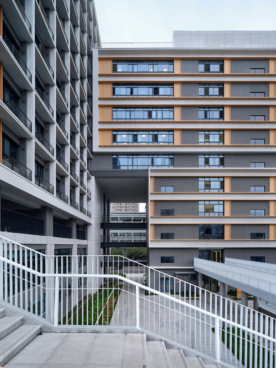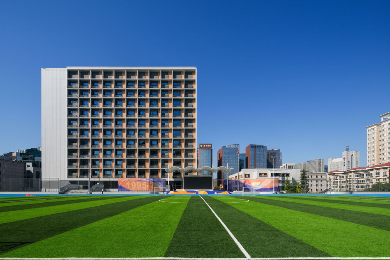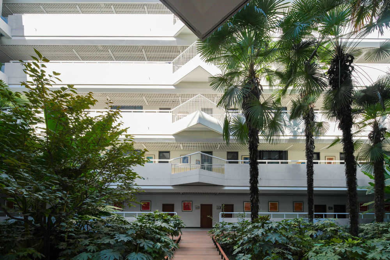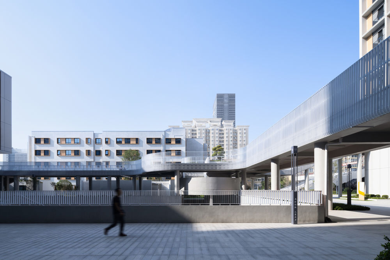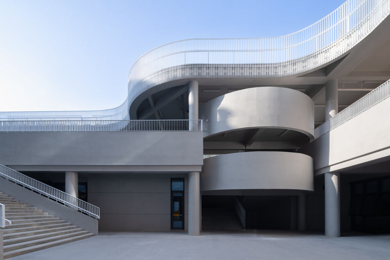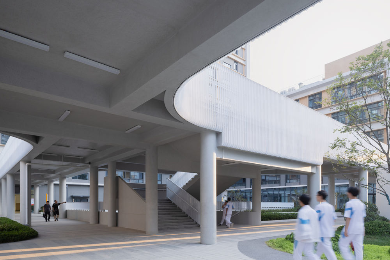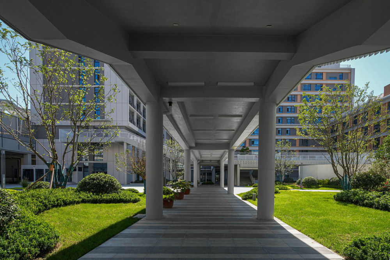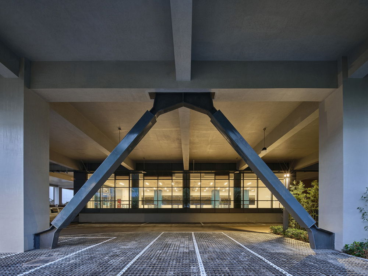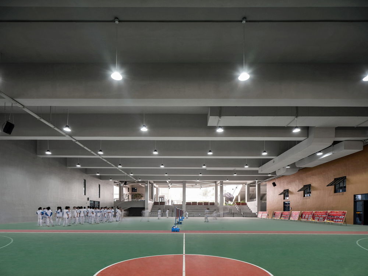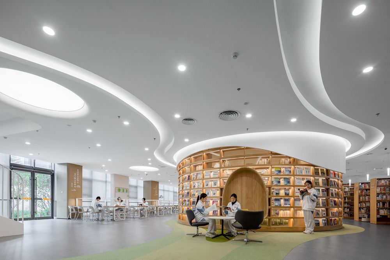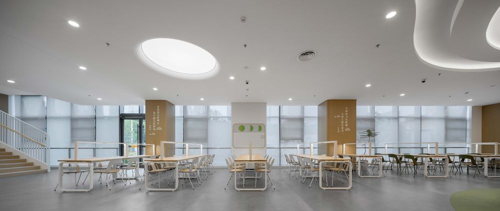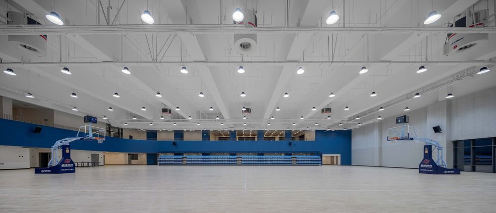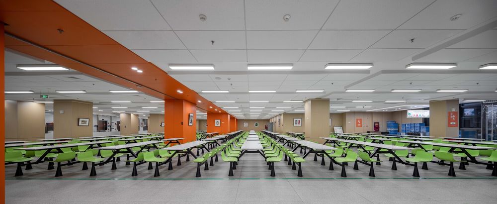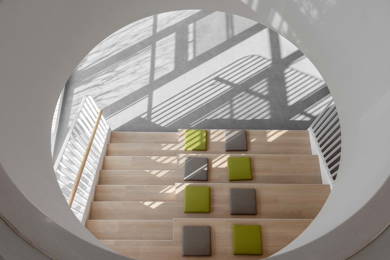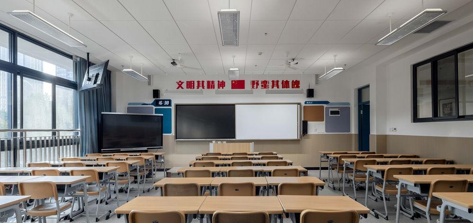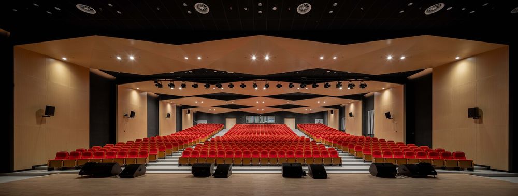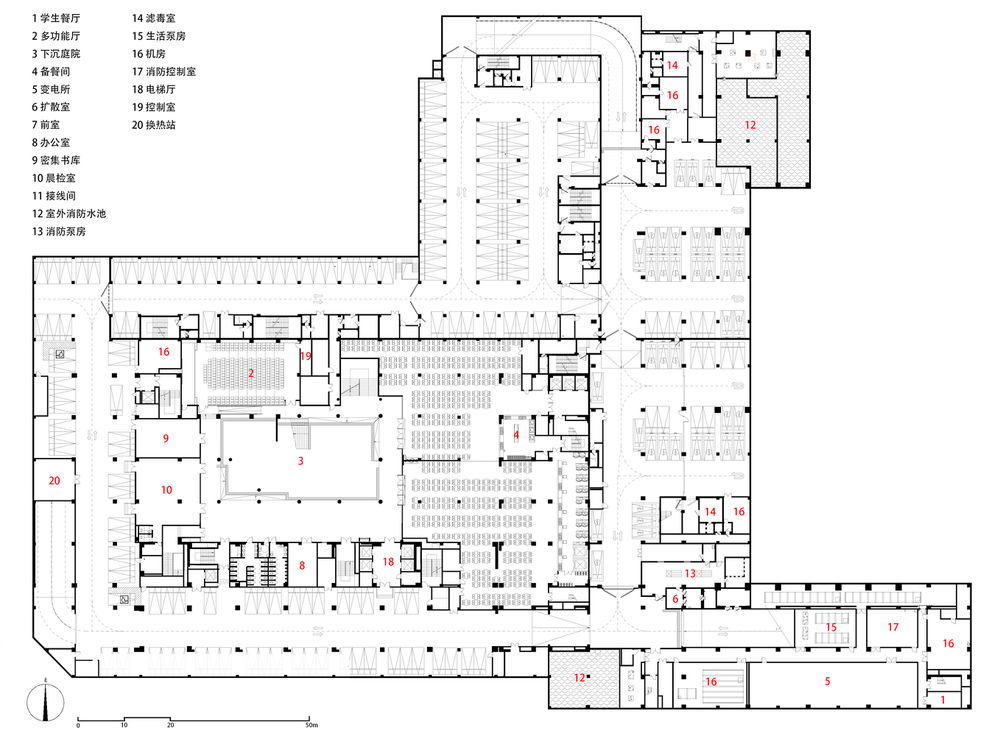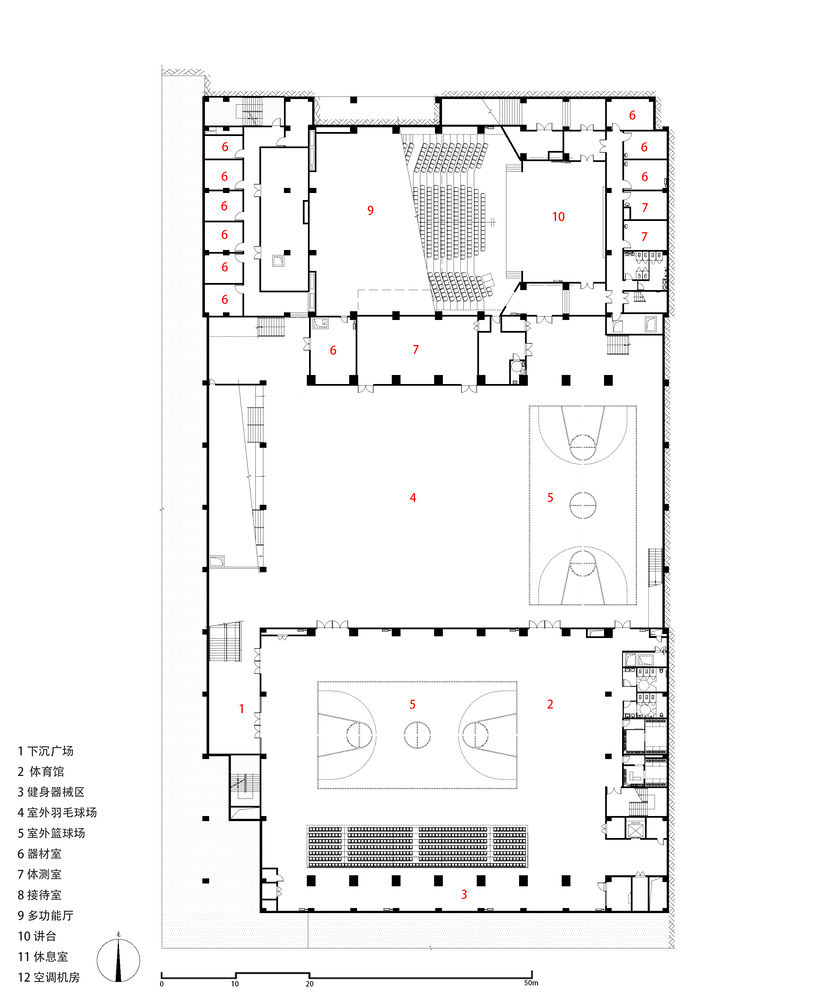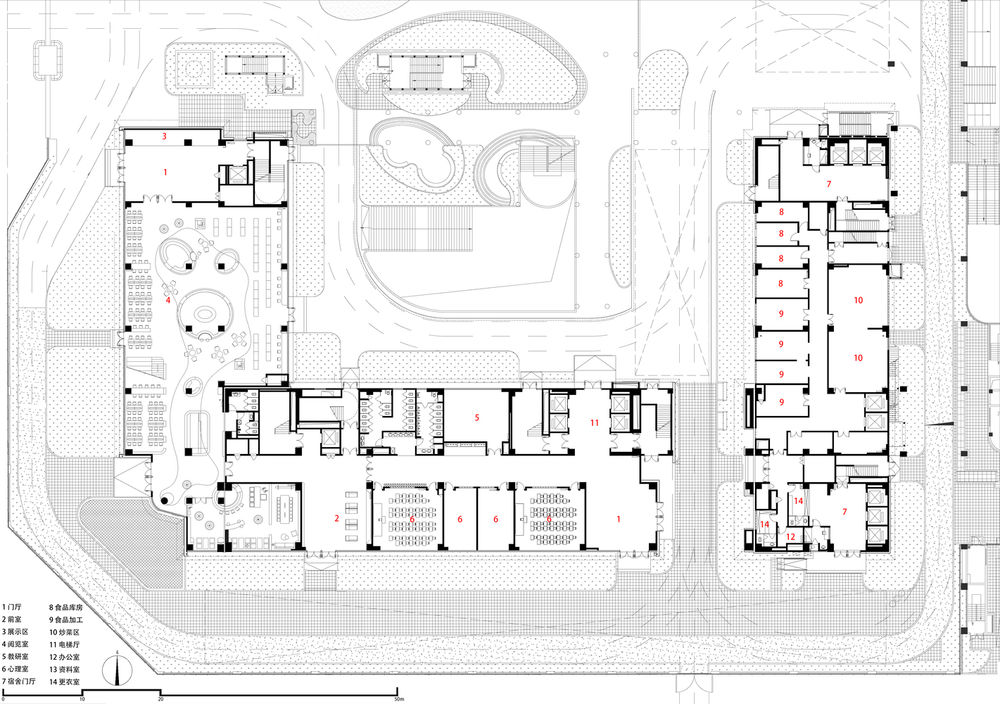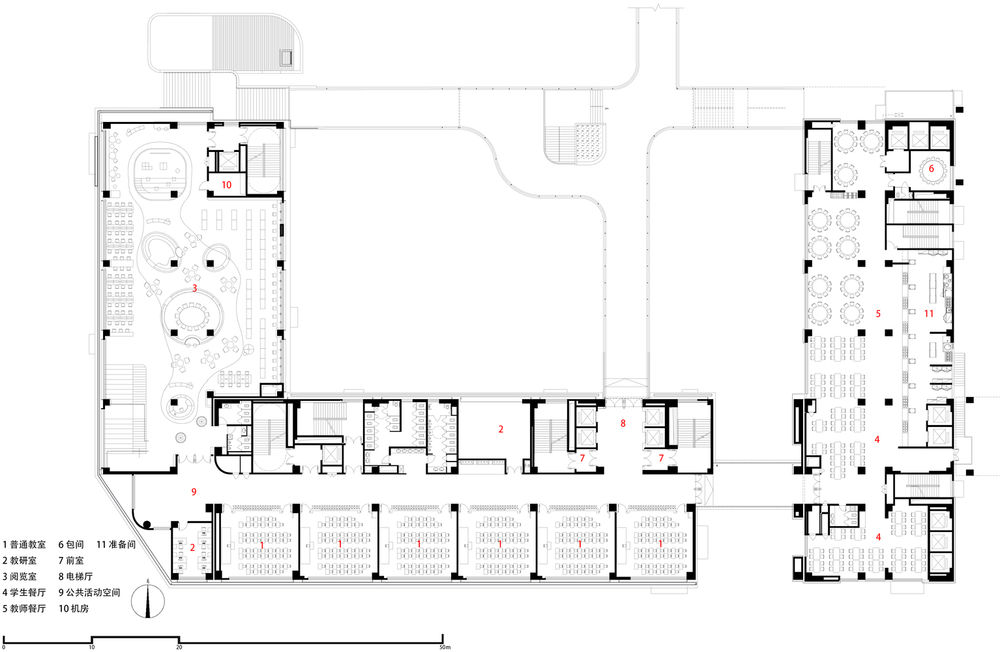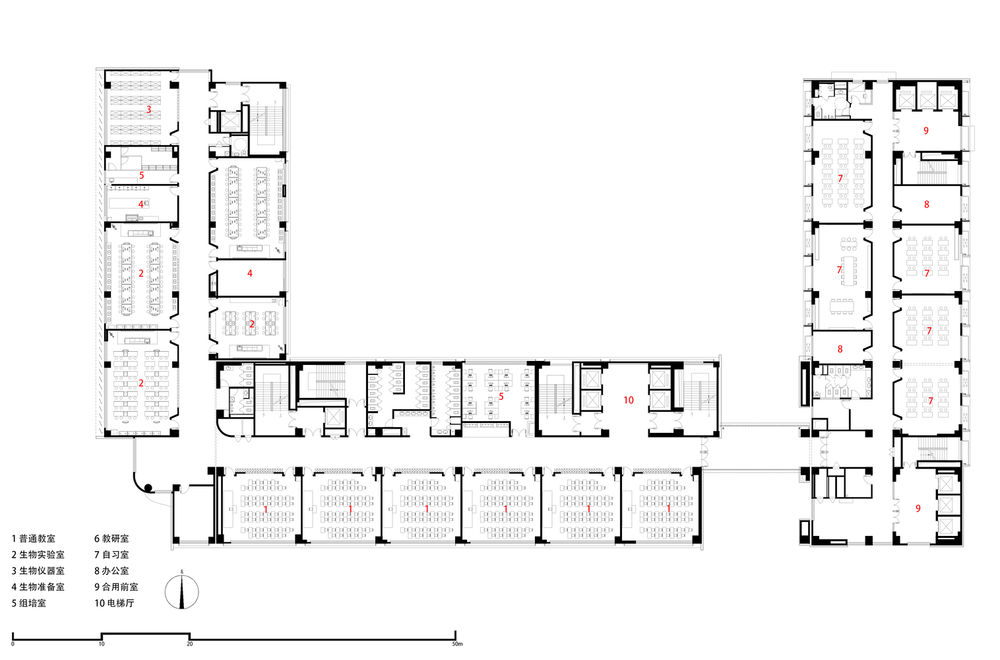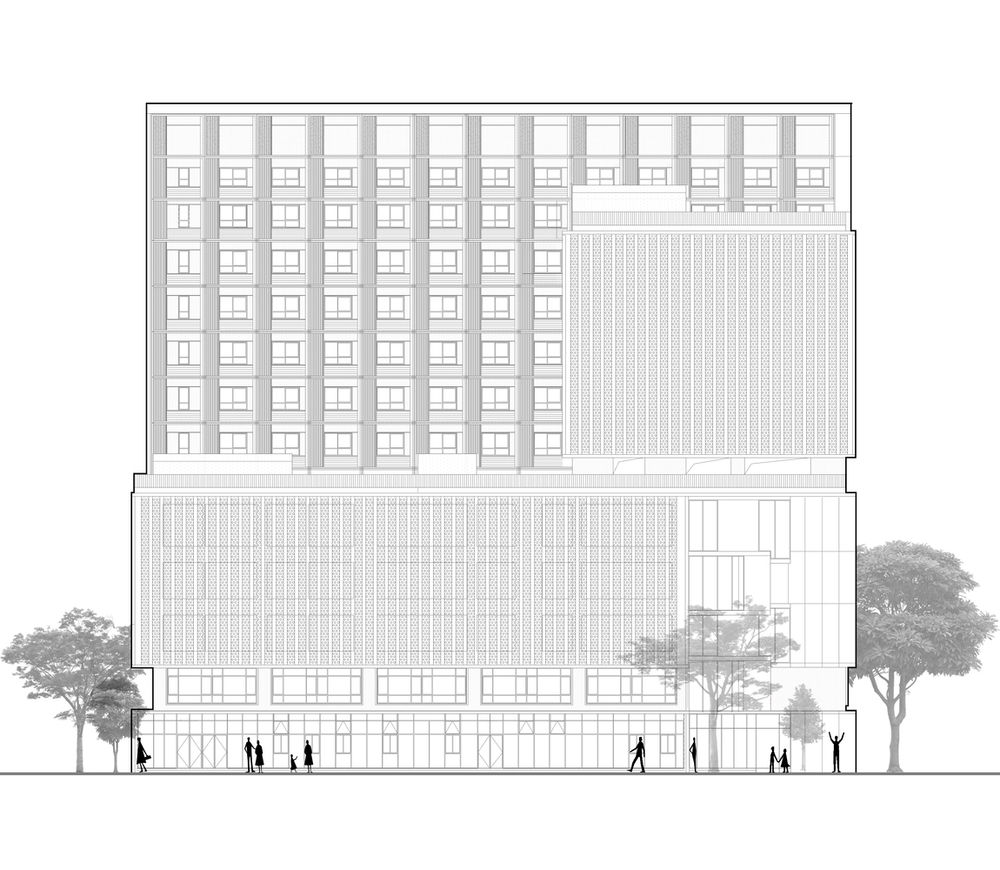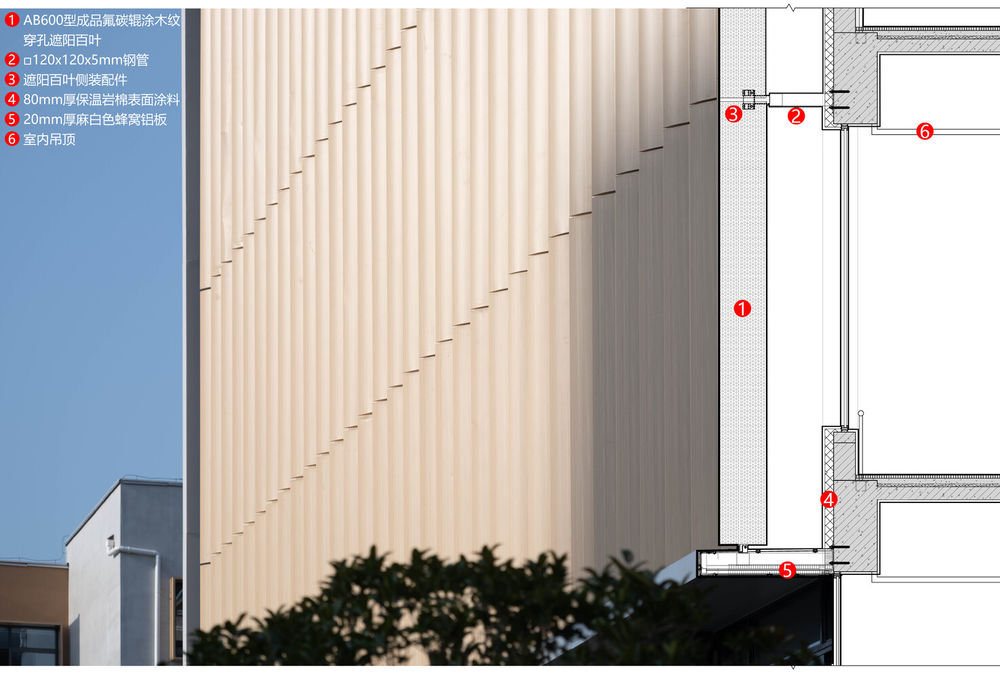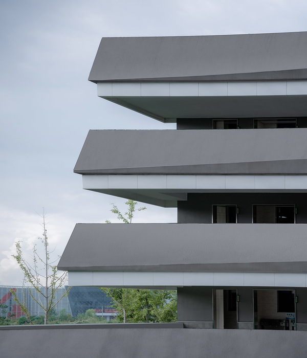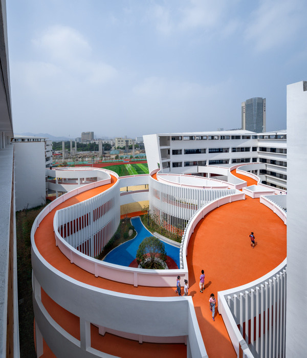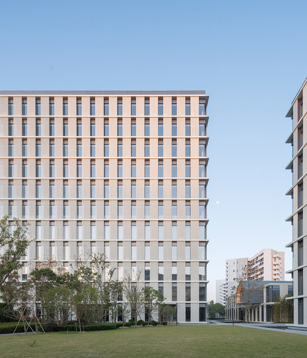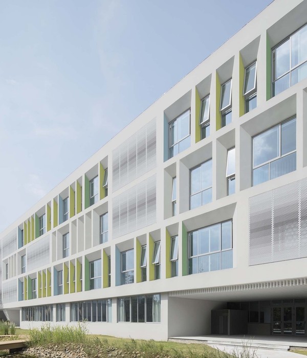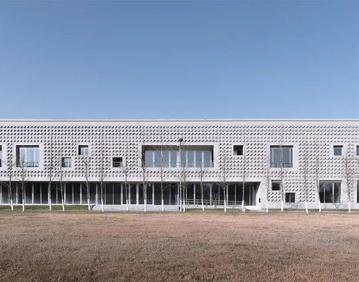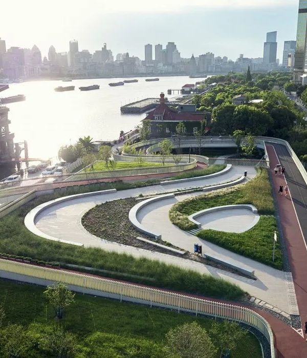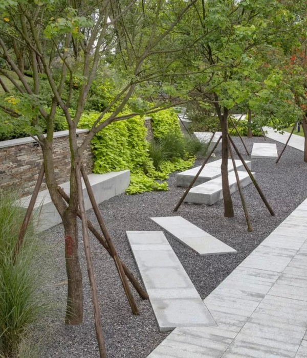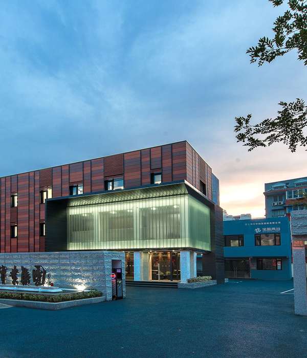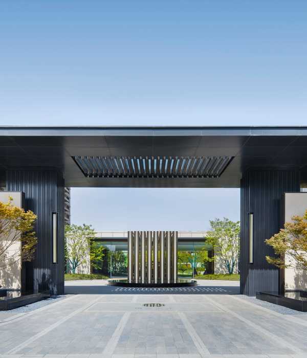西安高新第一高中扩建与社会共享停车场
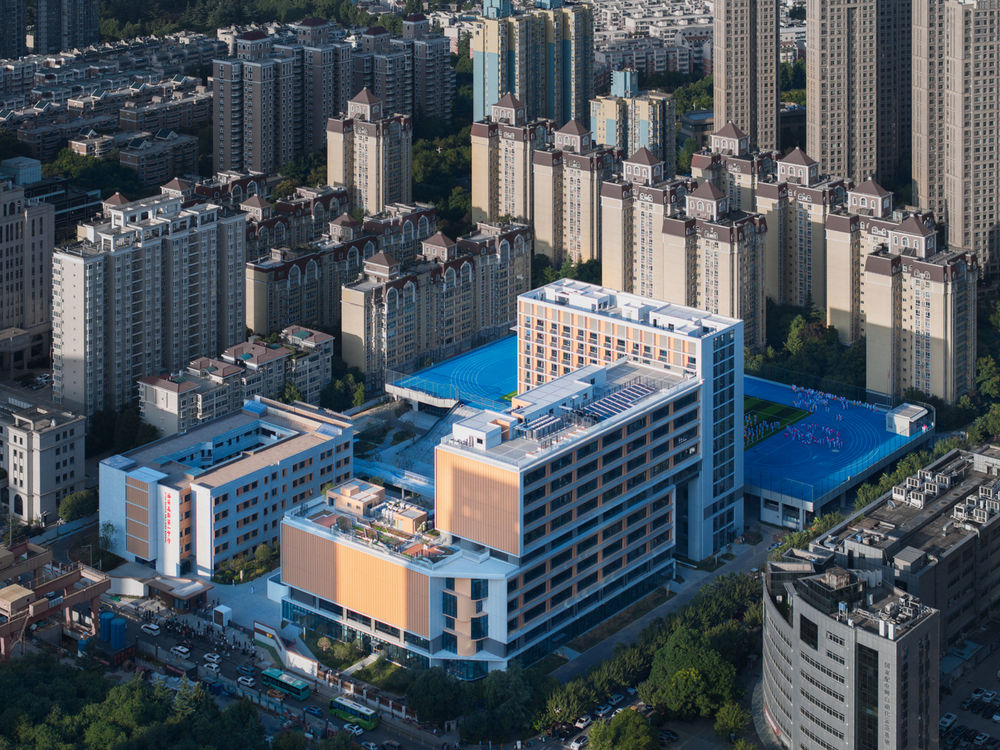
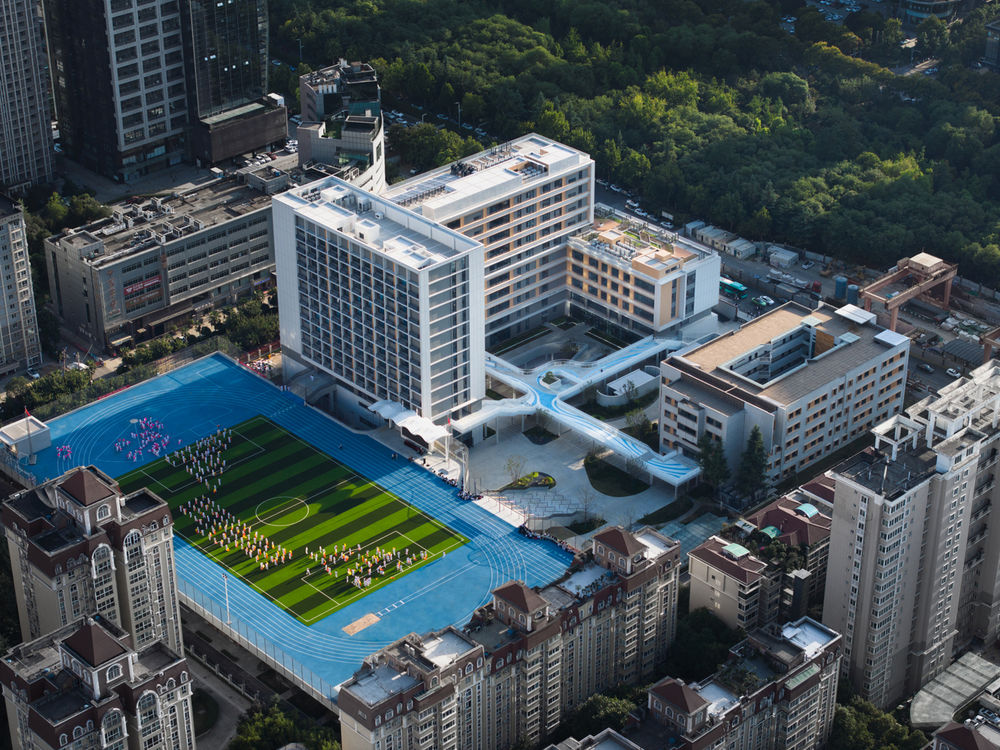
The interconnected nature of buildings’ design, construction and application is the key of improving building quality. In the current era, where China's urban development is approaching into a new period of refinement, the implement of regulations in the front-line practice has become the main challenge for design teams.
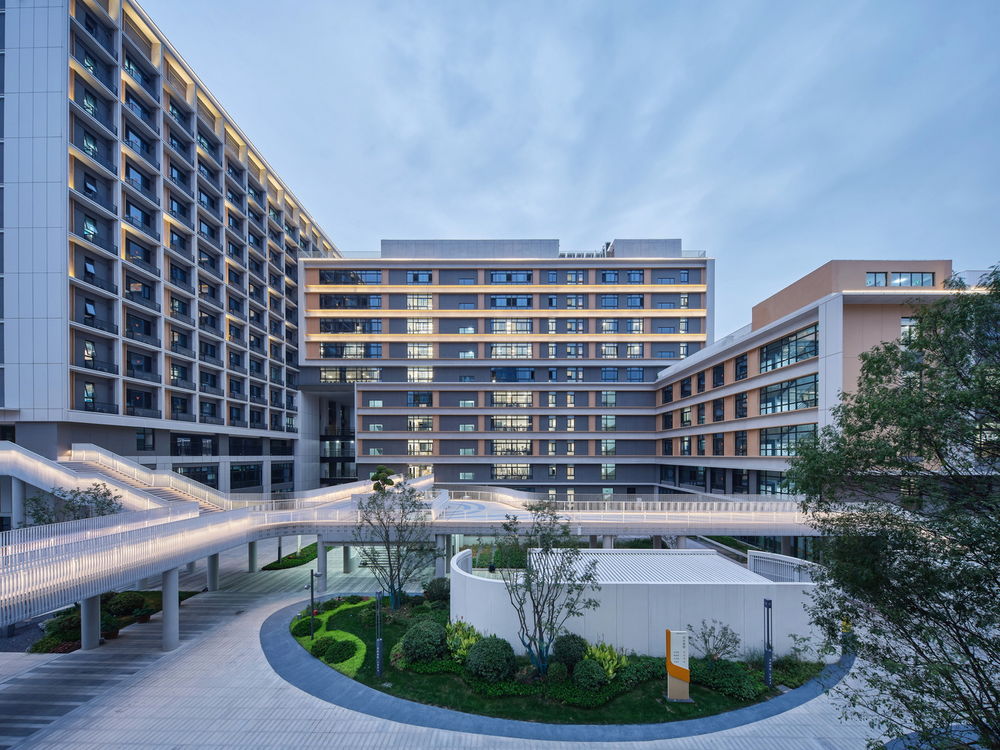
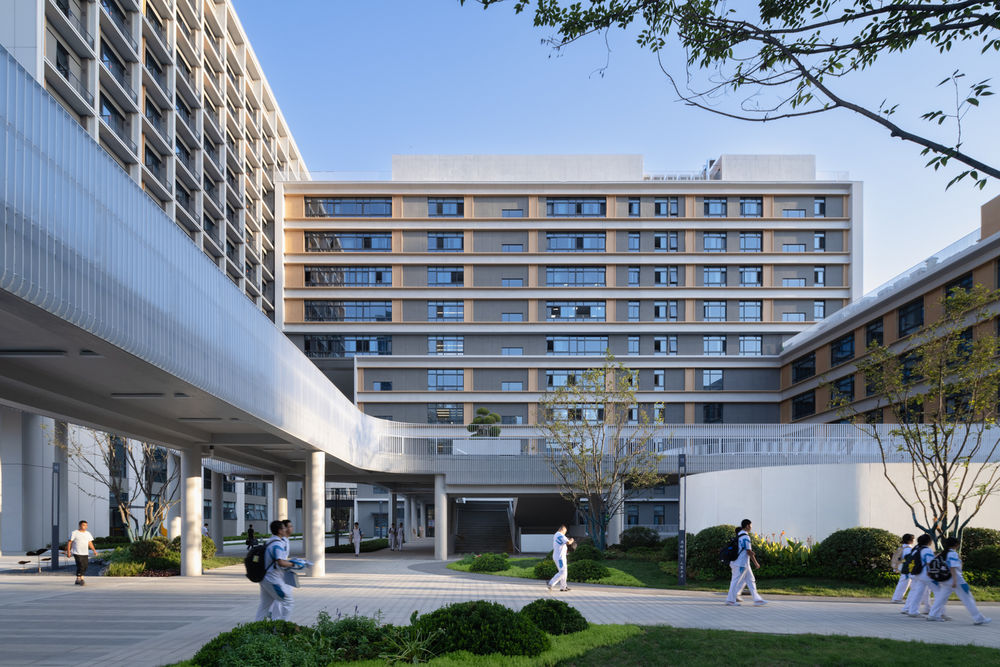
This project is located in the heart of Xi'an Gaoxin District, with a site area of 45.6 acres, bordering Tangyan Road to the East and Keji No.3. Road to the South. The current site consists of three teaching buildings and one dormitory building. As the urban core area is developing rapidly and the demand of school’s operational condition is increasing, in the context of the new National College Entrance Examination Reform, many schools are facing challenges such as the lack of sufficient spaces, traffic congestion and as such. As the matter of fact, the original campus is in an urgent need of renewal and reconstruction.
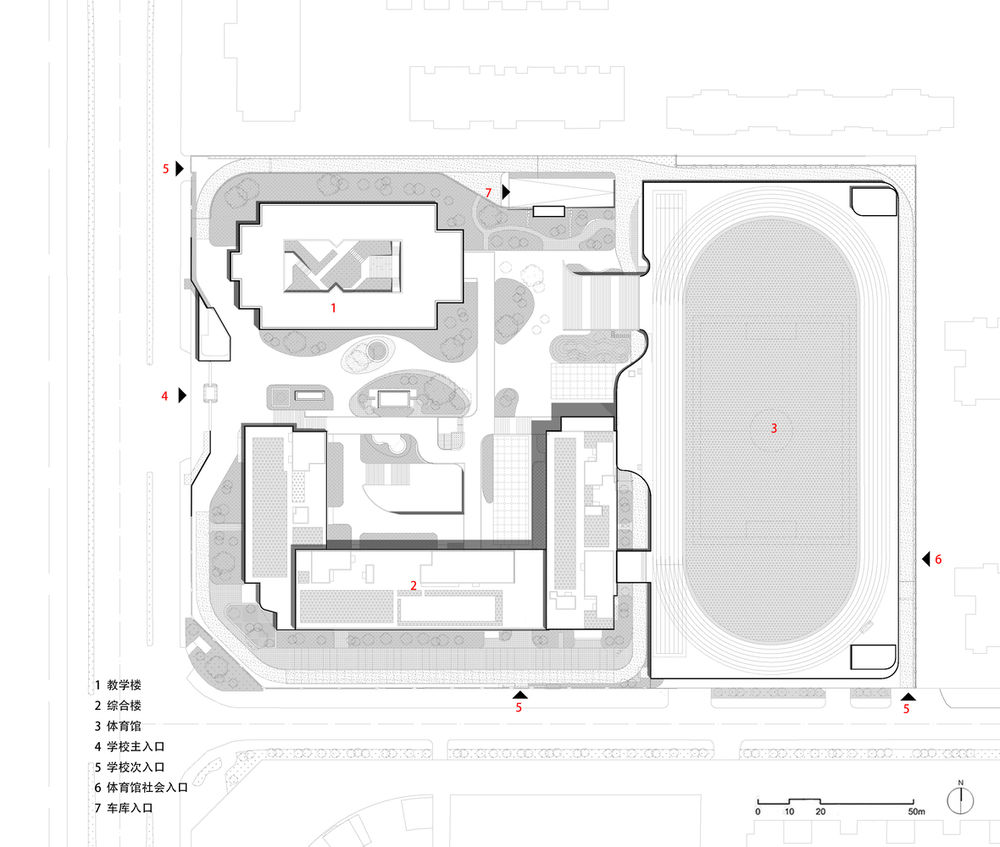
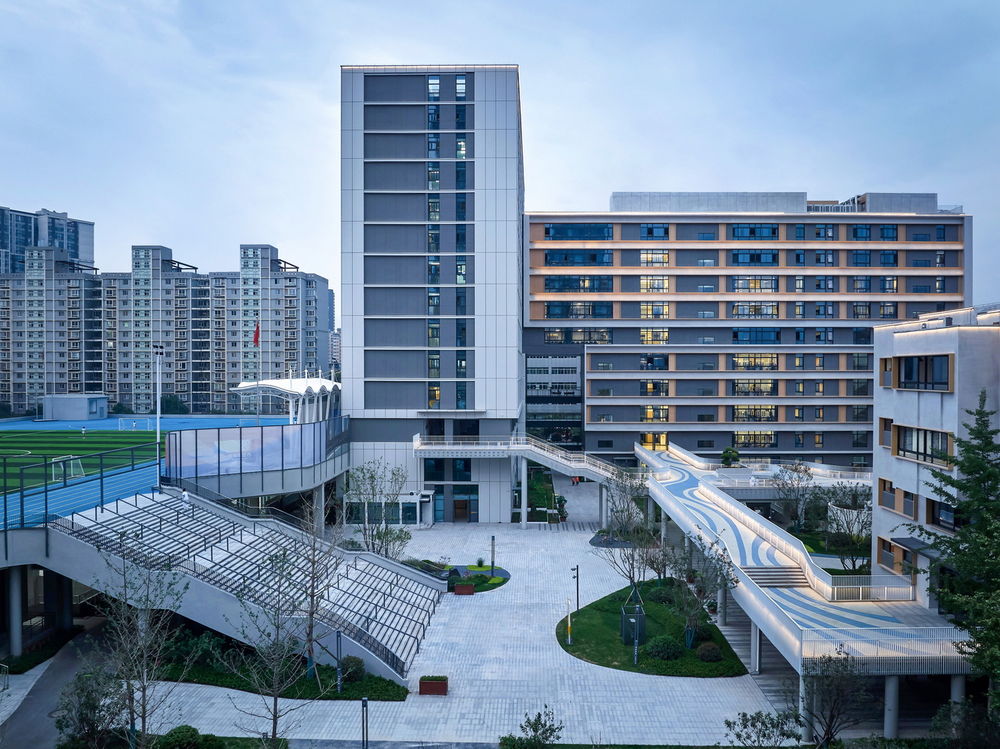
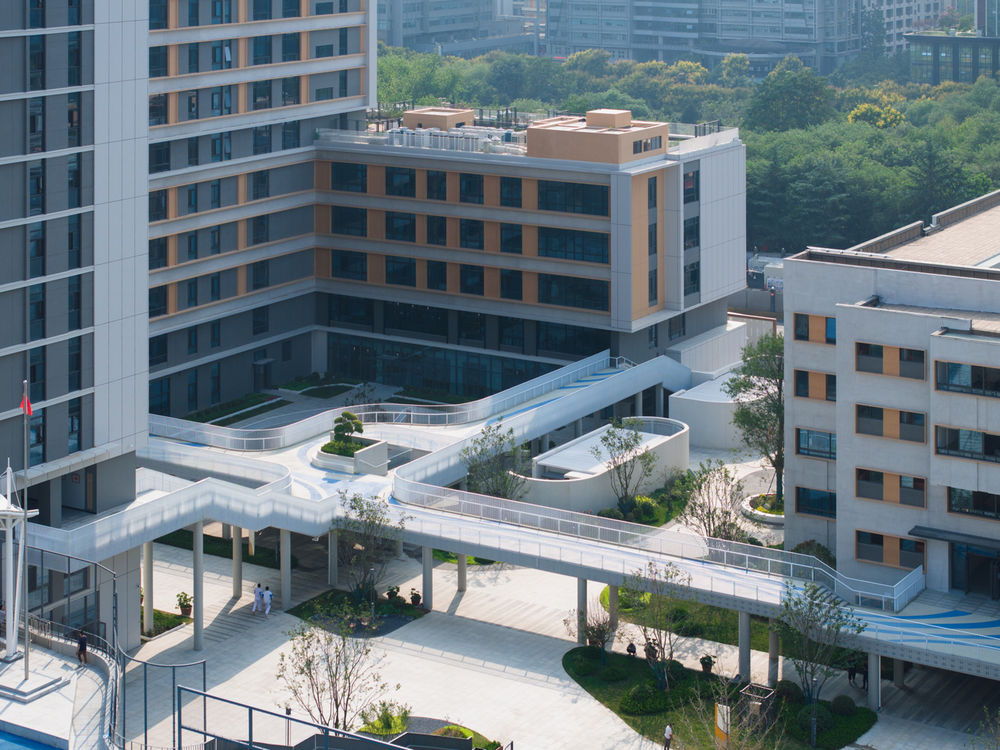
With the regard to two dimensions from the city and education, the project takes the conceptual goal of ‘stepping up the book mountain and green island ’, as well as the two constructional principles of ‘shared campus space’ and ‘three-dimensionality’. On such basis, the following strategies are formed under the collaboration between the design team, the school management committee, government departments and construction units.
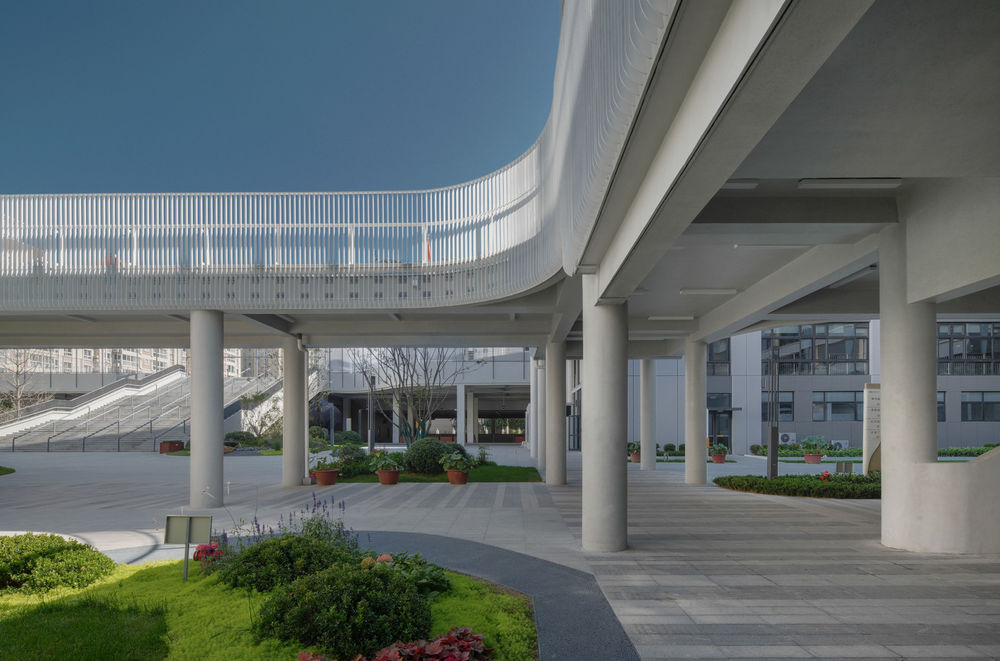
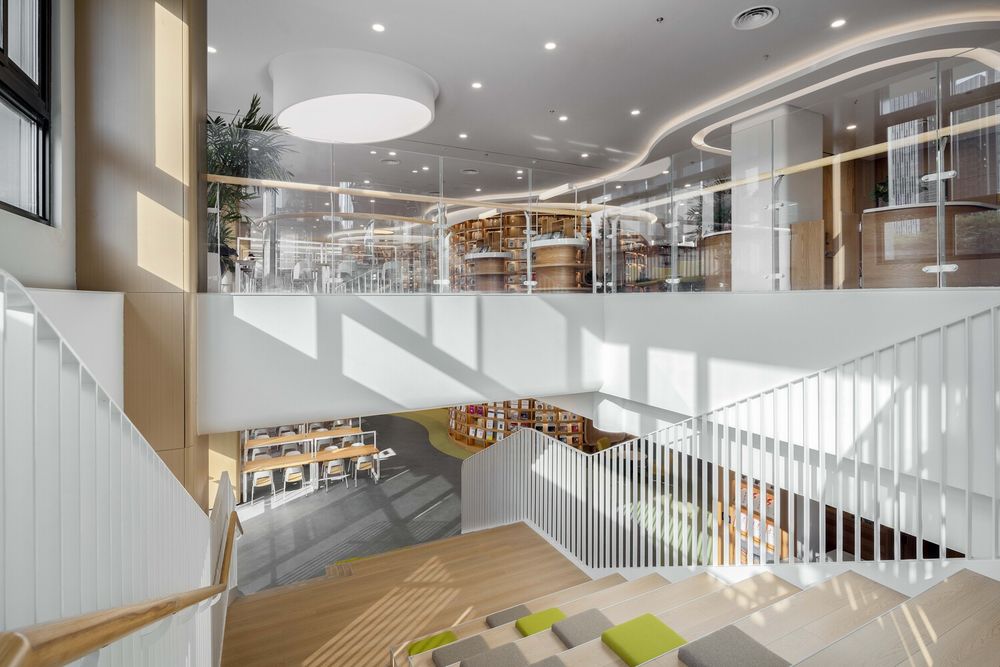
1.Expanding the scale, congregating the layout, and locating on the overall coordination of the urban area.
2. Sharing between the school and communities, functioning in three-dimension, and solving the problem of internal and external problems of the campus.
3. Simplifying into the modern term, innovating for the time, and creating the new cityscape and images.
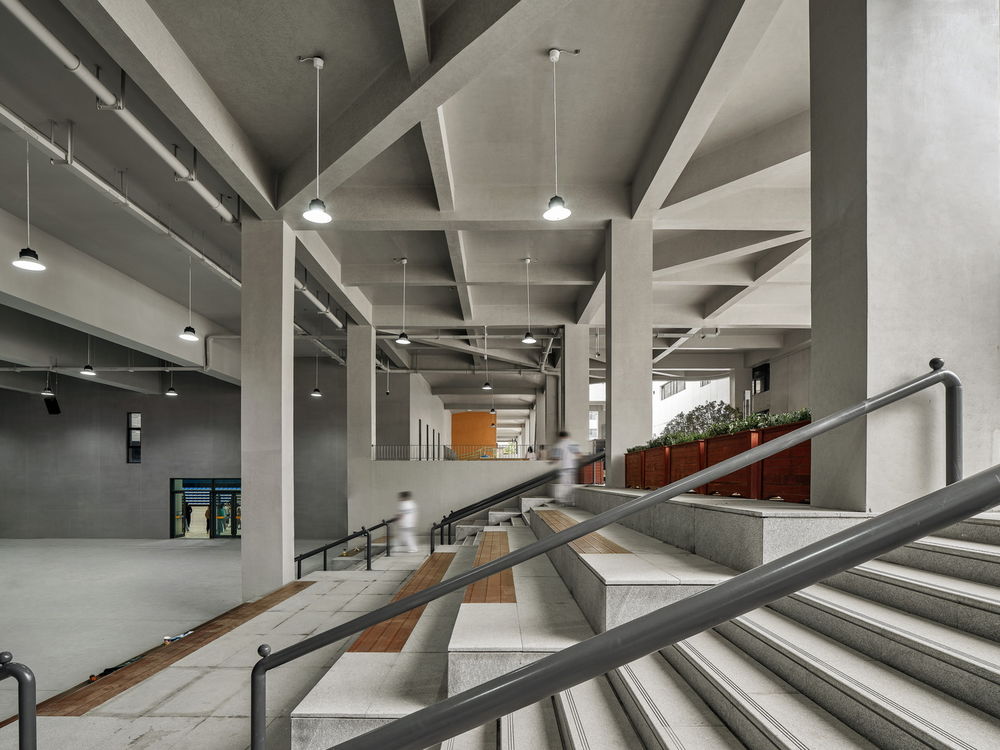
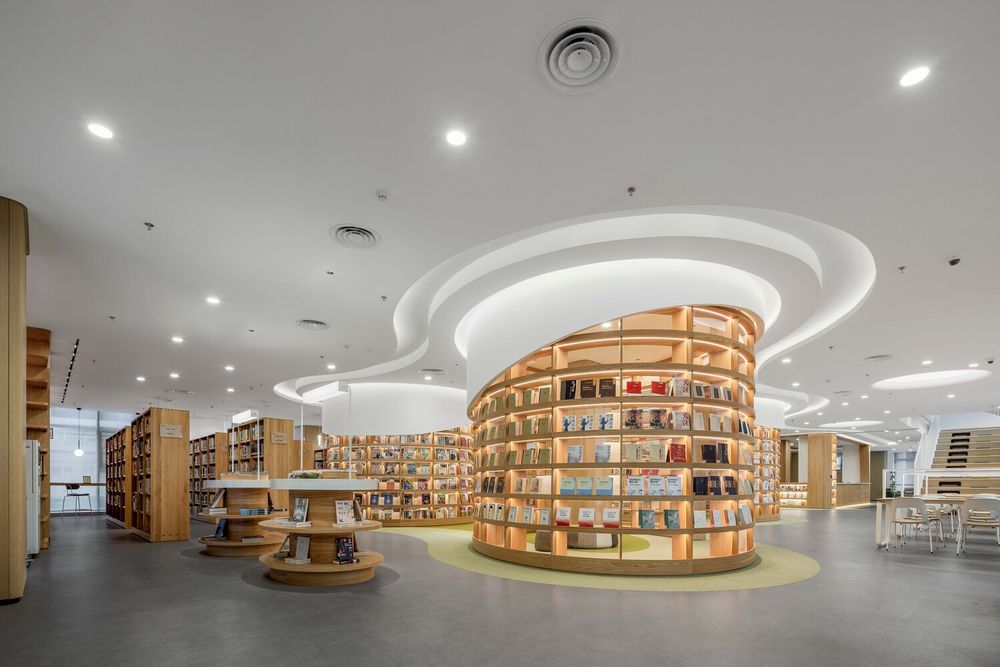
The project started in August 2021 and was officially delivered at the end of August 2023 after a 2-year design and construction period. The project’s name (Xi’an Gaoxin No.1 High School (High School) Expansion and Social Shared Car Park Construction Project) fully reflects the different meanings in the pre-planning phrase.

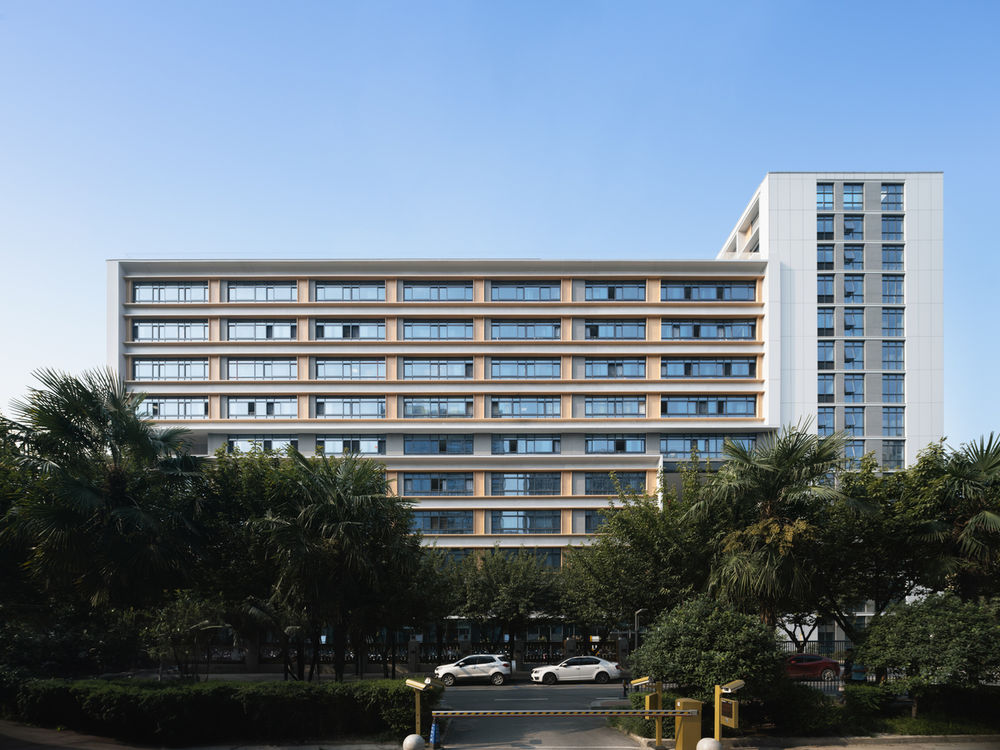
It has a total construction area of 78,549.31 square metres, which includes a ground construction area of 49,886.68 square metres (including 48,831.17 square meters of capacity), and an underground construction area of 28,662.63 square metres. The design retains one original teaching building, leaving the rest to be renewed and rebuilt.
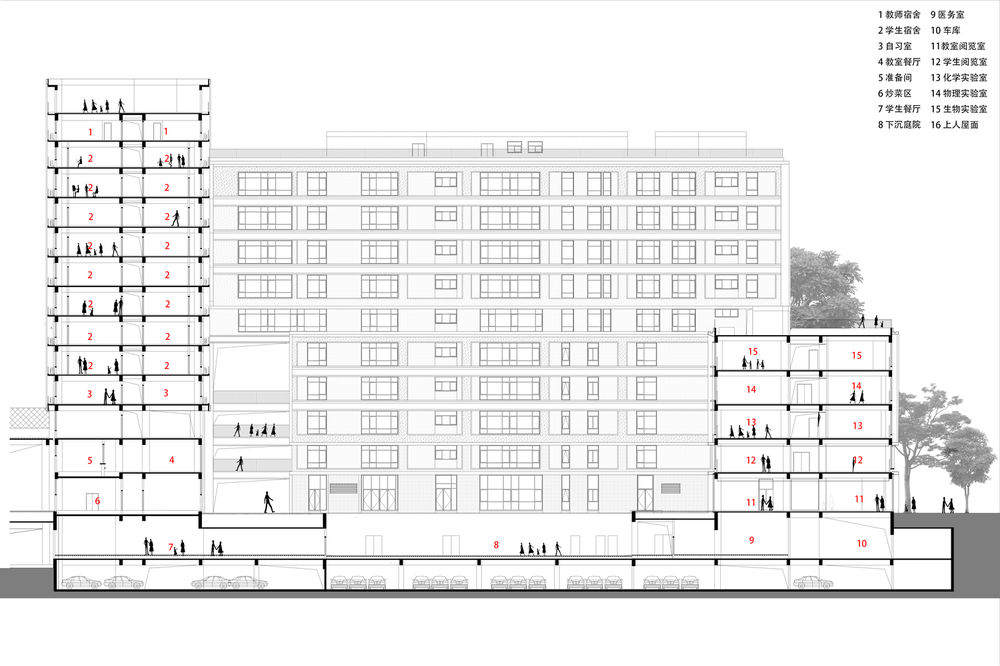
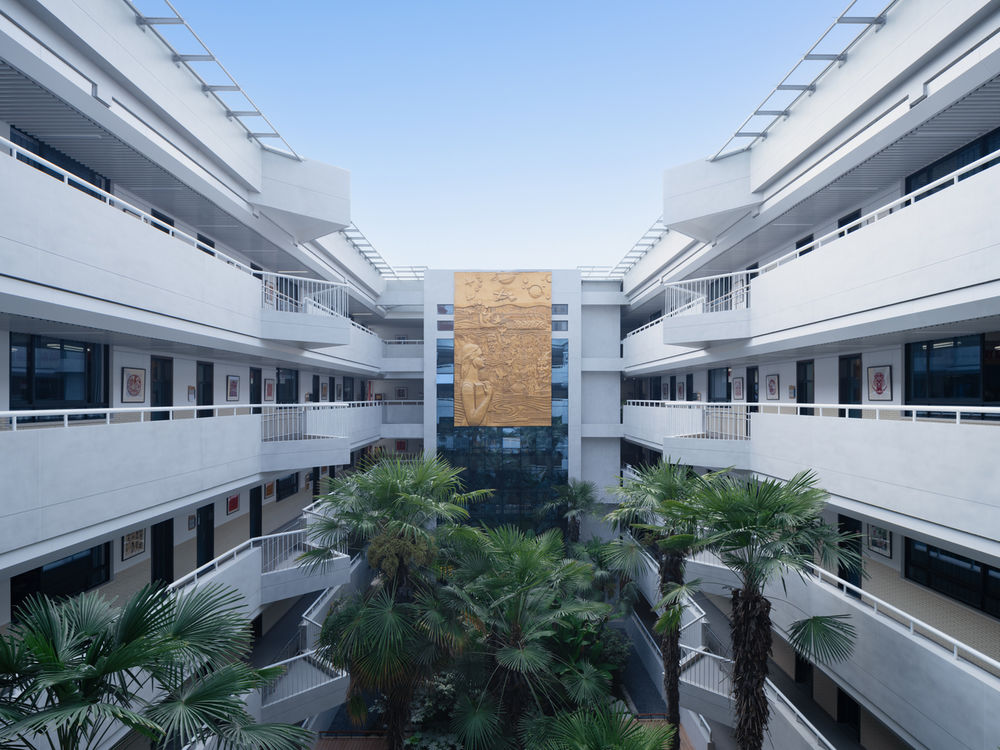
New buildings consist of one comprehensive teaching building (including dormitories), a lifted playground (including a gymnasium and a lecture hall), a sunken courtyard, an underground parking area and a long outdoor corridor. The design team has applied concepts and controlling-measures, from the city, campus, form, function and cost, during the whole construction process to ensure the integrity of the project.
