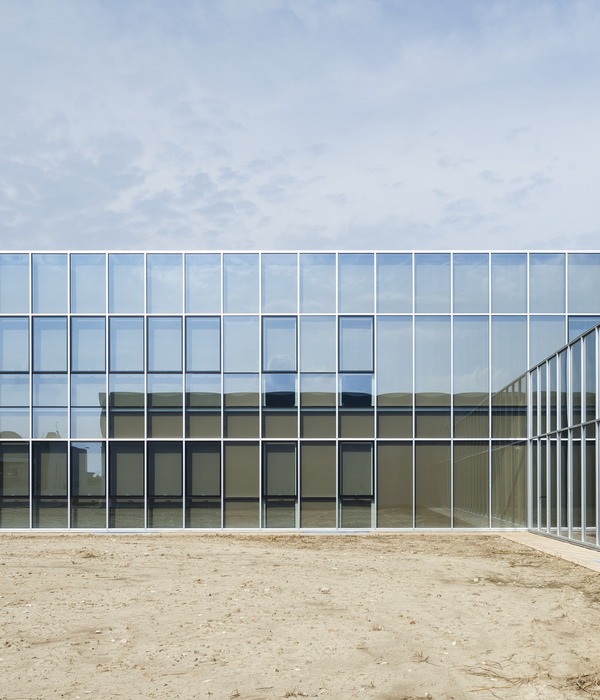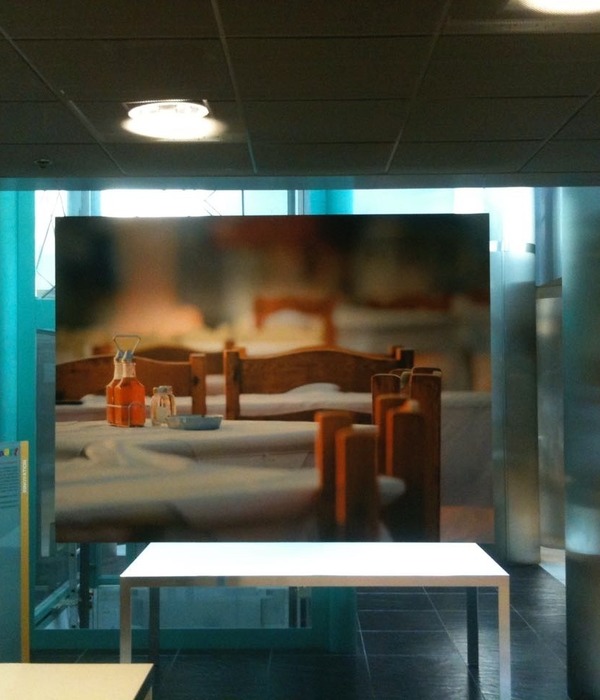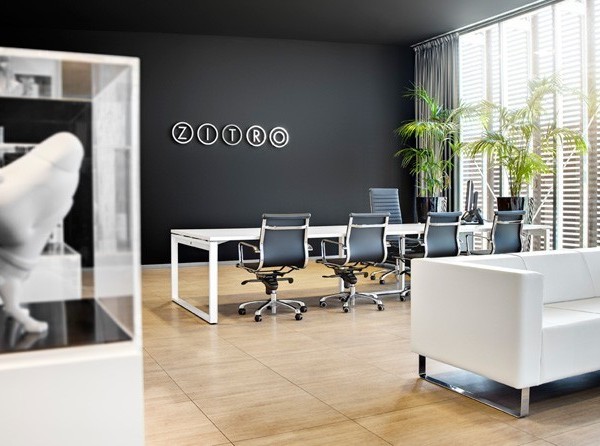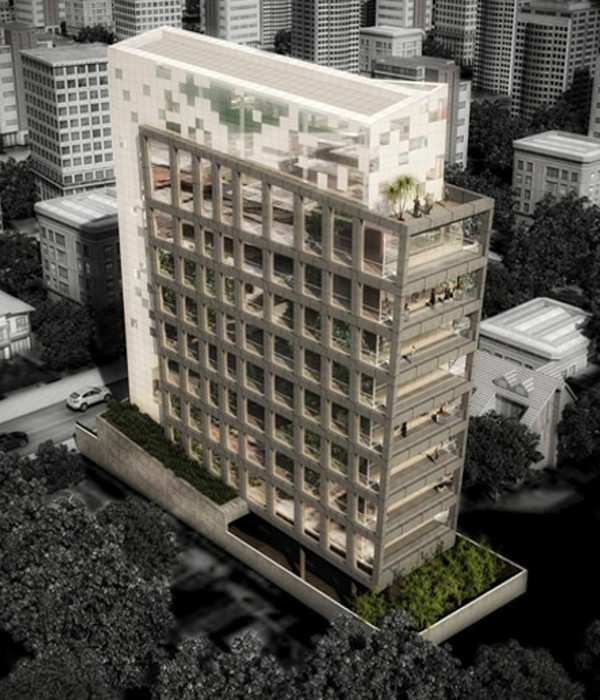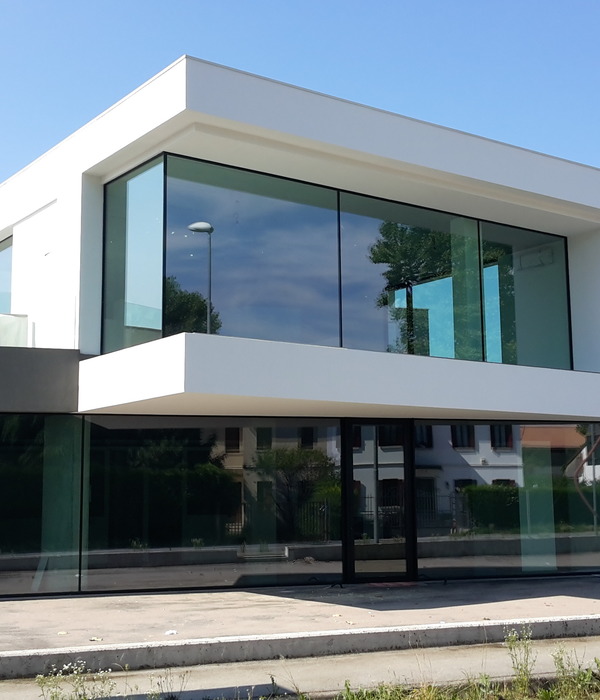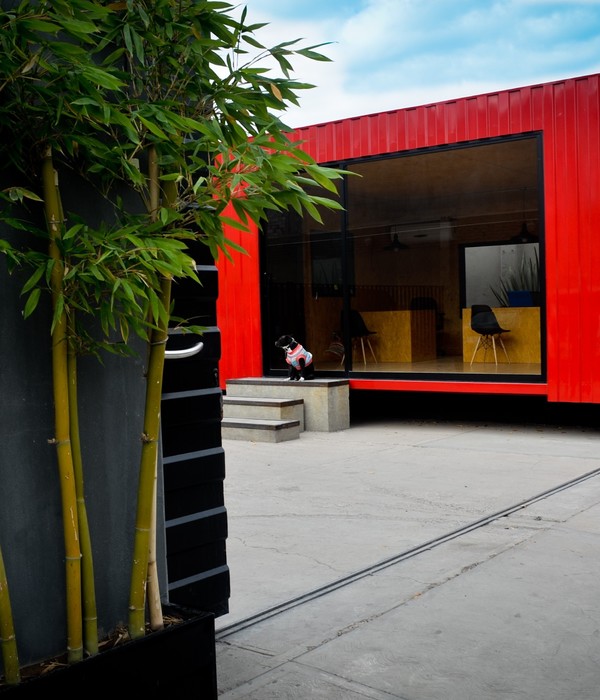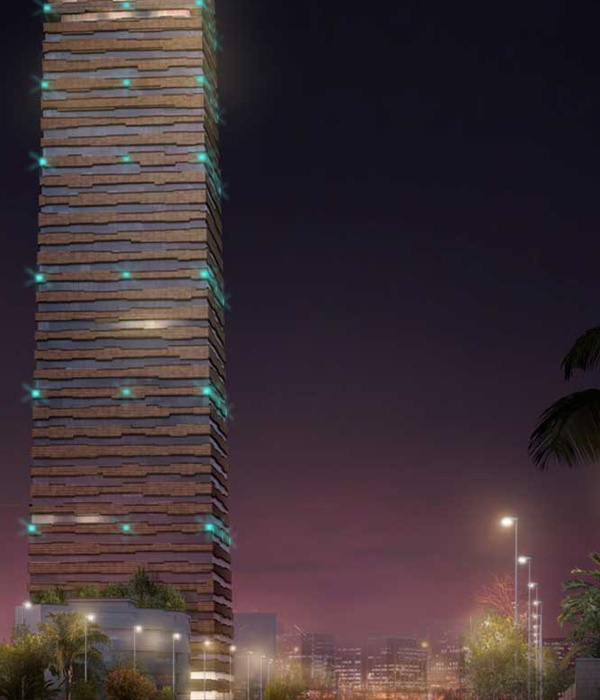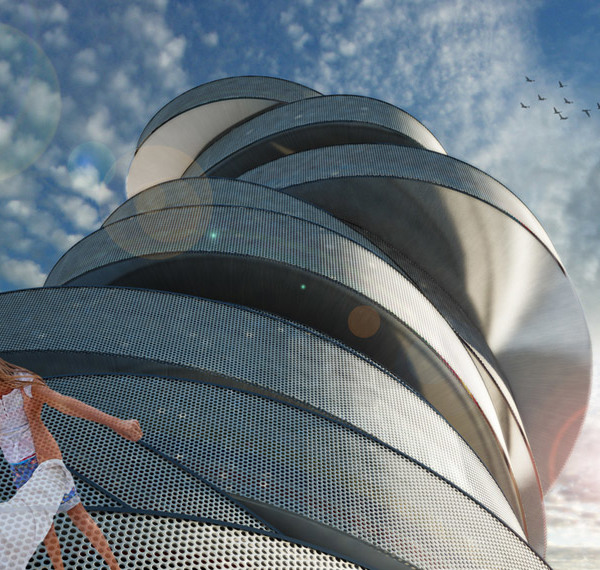境物设计受邀为上海迎揽投资管理有限公司打造一个具有未来科技感的办公空间,该项目位于国际顶尖建筑事务所KPF设计的上海静安嘉里中心写字楼27层,拥有优越的城市天际线景观。本项目以现代的设计手法,加之科技、人文的注入,营造极具未来感与包容性的办公空间。
KWSD Architectural Design Studio was invited to create a futuristic office space for Shanghai Yinglan Investment Management Co., LTD. The project is located on the 27th floor of The Office building of Jing ‘an Kerry Center in Shanghai designed by top international architectural firm KPF, with excellent urban skyline view. This project uses modern design techniques, together with the injection of science and technology, humanity, to create a futuristic and inclusive office space.
▼项目概览,overview © 厉鸿凯
该项目设计前的整体梁下吊顶高度只有2.5米,平面多斜边切角,空间内的柱体粗大且不规整。这样一个“先天不足”的雏型成为我们设计中最棘手的问题。在设计之初,基于层高的考量,我们并没有采取很复杂的空间设计手法,而是将平面根据功能干净地斜切成几个简单的体块,保证了三个主要空间(总裁办公室、员工办公区、会议室)长方形可使用区域的完整性。
Before the design of the project, the ceiling height under the whole beam was only 2.5 meters, with multiple bevel cutting angles on the plan. Meanwhile,the columns in the space were thick and irregular. Such a “congenital deficiency” is the most intractable problem in our design.At the beginning of the design, based on the consideration of floor height, we did not adopt a very complex space design method. Instead, we cut the plane into several simple volumes according to the function, ensuring the integrity of the three main spaces (President’s office, staff’s office area and conference room), which are rectangular and usable.
▼改造前的办公室,the original space of the office © 上海境物建筑设计咨询有限公司
On the basis of satisfying the basic functions, how to make the space meet more humanized needs is another problem we think about. And the movable door is our answer to this question. We advocate using the most common materials to create variable office space, which fully reflects the design value.When you first enter the space, the wood veneer at the entrance is a door with three fixed files. When the door is moved to three different positions, the space can be specified into three kinds of use scenes, which can fully meet the needs of users and form a space with extremely strong geometric interest.When the door moves to the left, it separates the entrance space from the office space, and also forms the guidance of the moving line. From the entrance space, you can directly enter the conference room.When the door is moved to the middle, the office space is separated from the entrance space, forming two relatively independent spaces. The office space can be guaranteed to use the wood veneer door as a porch to create visual occlusion.Meanwhile, the entrance space can also become a private place to answer the phone, thus reducing the impact on the main office space.When the door moves to the right, it forms an open office space with a wide view.
▼轴测与平面,axonometry and plan © 上海境物建筑设计咨询有限公司
在门不断移动的过程中,顶面与立面的木饰面进行了几何化的切割,光与影不断交叠重组,看似动态随机,内在却建立着自己的秩序。材质上的克制使用,加强了特定材质对空间效果的把控。入口左侧,会议室与员工办公区之间的可移动玻璃门,倒影周围的材质,形成以木饰面、艺术漆为主的纯粹空间。地面材质延用了墙面材质,营造独特的视觉氛围,实现了整体空间的延续性。
In the process of constantly moving the door, the wood veneer of the top and the facade is geometrically cut, and the light and shadow are constantly overlapping and recombined. It seems to be dynamic and random, but it creates its own internal order. The restraint in the use of materials enhances the control of specific materials on the effect of space.On the left side of the entrance, a movable glass door between the conference room and the staff office area, reflecting the material around it, forms a pure space dominated by wood finishes and art paint. The ground material is extended with the wall material, creating a unique visual atmosphere and realizing the continuity of the whole space.
▼入口空间,可移动玻璃门,entrance space,movable glass door © 厉鸿凯
为了加强空间的独立性和视觉识别性,我们摒弃了实墙对空间界定和划分的传统做法,尝试在光影之间使得人对空间维度的认知与认同愈加多元。内嵌式线型灯带作为现代材料介入地面、顶面与墙面,隐性限定分割空间的同时,在纵深上形成规则的框景,聚焦视线。
In order to strengthen the independence and visual recognition of space, we abandon the traditional practice of defining and dividing space by real walls, and try to make people’s cognition and identification of spatial dimensions more diversified between light and shadow. As a modern material, the embedded linear light belt intervenes the ground, the top surface and the wall surface. While recessive delimiting the space, it forms a regular framed view in depth and focuses the line of sight.
▼内嵌式线型灯带限定空间,embedded linear light belt delimiting the space © 厉鸿凯
▼会议室,conference room © 厉鸿凯
▼员工办公区,staff’s office area © 厉鸿凯
▼从员工办公区看向总裁办公室,view from staff office area to president’s office © 厉鸿凯
玻璃作为空间的另一个界定分割材质,在灯光的渲染下,不断映射灯带所形成的线条,无限循环,折射出丰富的空间层次。在总裁办公室与员工办公区之间形成的长方形灯带框与通透的超白玻璃充分融合,承载了使用功能的同时,也模糊了空间界限,还原了原建筑外立面绝佳的城市天际线风景。管理者与员工共同工作,合作交流更加方便。
As another material for defining and dividing the space, the glass constantly maps the lines formed by the light belt under the rendering of the light, endlessly circulating and reflecting rich spatial levels.
▼会议室和员工办公区之间的灯带光影效果,the lighting effect between the conference room and the staff office area © 厉鸿凯
▼总裁办公室和员工办公区之间的光影效果,the lighting effect between the President’s office and the staff office area © 厉鸿凯
长方形体块之间聚合形成的三角形区域顺理成章地成为共享休闲区,不仅打破单一方形布局的沉闷,三角形的斜边最大化利用也增加了休闲区域的趣味性。在人舒适的空间感知范围内,玻璃和灯带的结合,突破科技与自然,虚拟与现实,室内与室外的固有边界意识,呈现出一个自由、开放、未来、互动的办公新业态。
The triangular area formed by the aggregation between the rectangular blocks naturally becomes the Shared leisure area, which not only breaks the dull single square layout, but also increases the enjoyment of the leisure area by maximizing the hypotenuse of the triangle.Within the scope of people’s comfortable space perception, glass and light belt cooperate with each other, which breaks through the inherent boundary consciousness of science and technology and nature, virtual and reality, indoor and outdoor. The whole space presents a free, open, future and interactive new format of office design.
▼三角形的休闲区,triangular leisure area © 厉鸿凯
在软装的选择上,为了更加贴合业主想要的未来科技感的办公环境,着力引导业主趋于现代风格,整体以大地色系为主,用哑光蓝色作为空间的点睛之笔,最终呈现出目前的设计。镜面的运用弱化了结构柱体,多维度成像特质既补充了线条的框景效果,也丰富了视觉层次,再结合绿色植物的摆放让整个办公空间富于生机。⼊⼝右侧的球体三维立体呈现有秩序的阵列,从上至下球体逐渐递减,呈现立体三角形的空间效果。
In the choice of soft decoration, in order to better fit the future sense of science and technology of the office environment that the owner wants, efforts to guide the owner tend to the modern style. The overall regards earth color system as the main, with matte blue as the finishing touch of the space, finally presenting the current design.The use of mirrors weakens the structure of columns. Multi-dimensional imaging features not only complement the framing effect of lines, but also enrich the visual level. Combined with the placement of green plants, the whole office space is full of vitality.The three-dimensional spheres on the right of the entrance shows an orderly array. The spheres gradually decrease from top to bottom, presenting a three-dimensional triangular space effect.
▼球体阵列细节,detail of spherical devices © 厉鸿凯
▼饰品细节,details of decorations © 陈佩
{{item.text_origin}}

