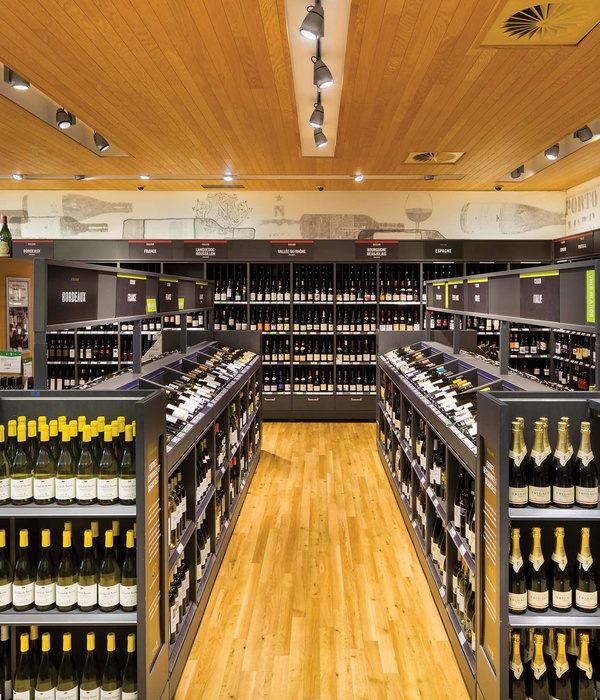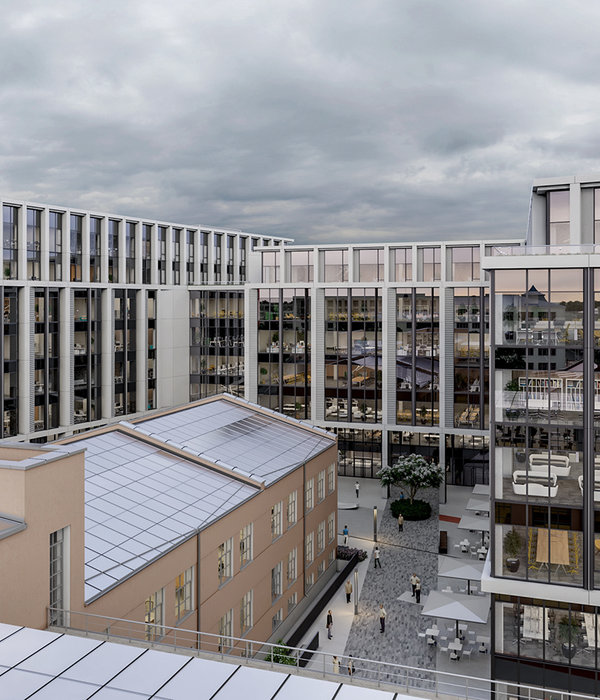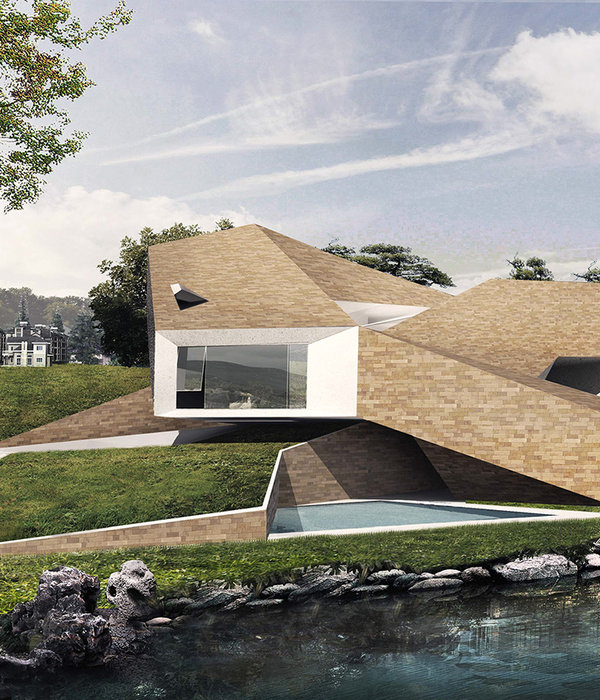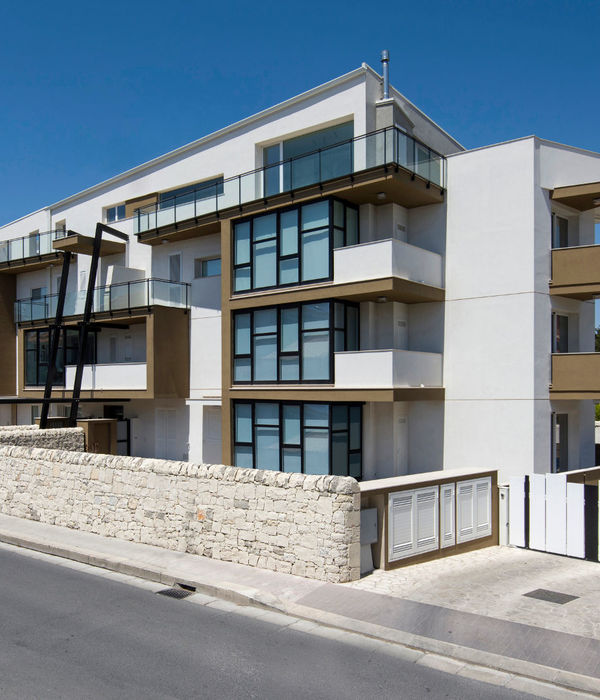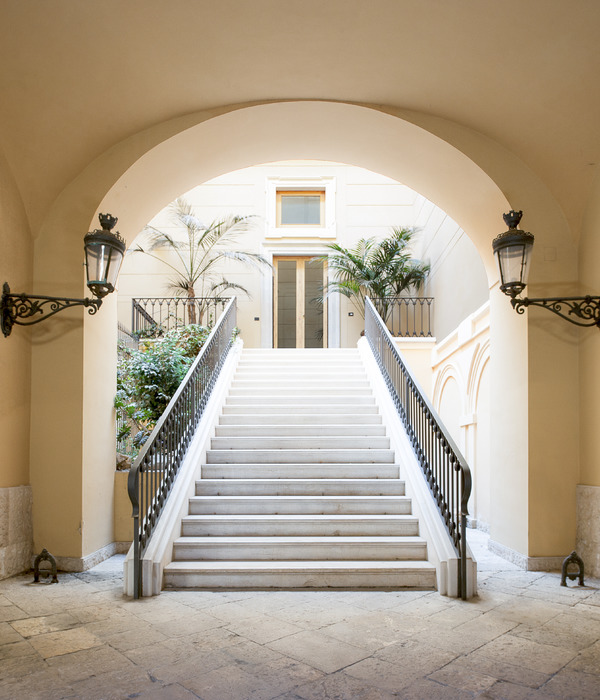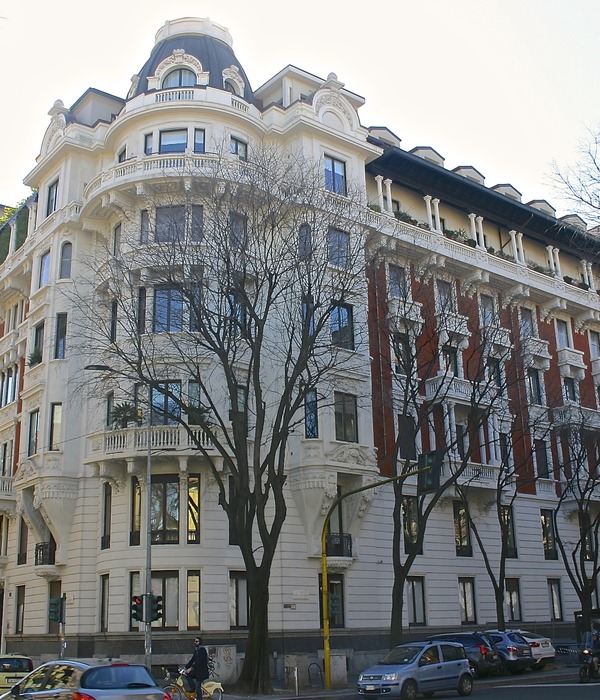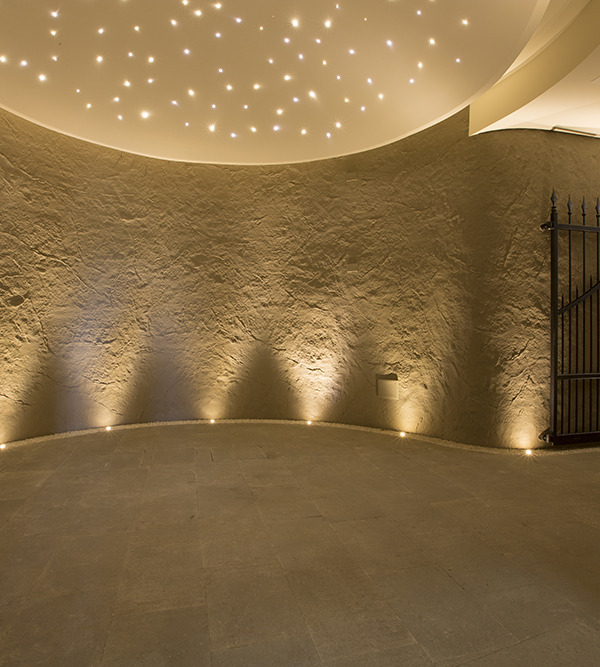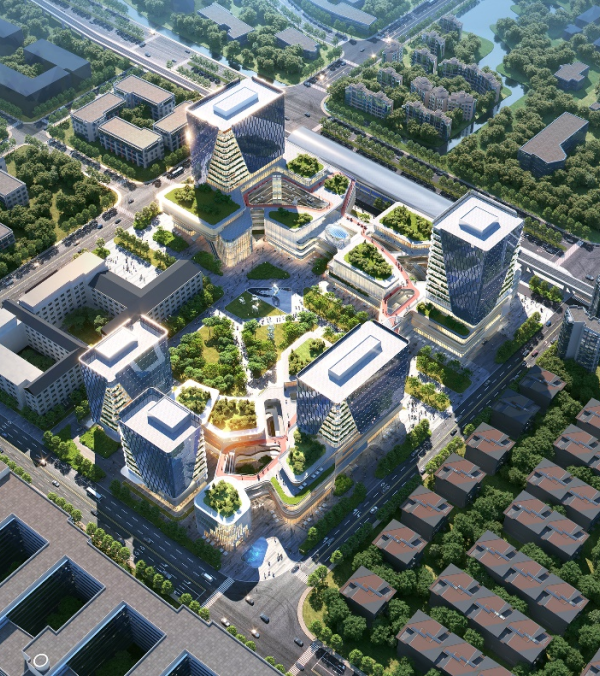Erbil Tower
设计方:nabil gholam建筑规划事务所
分类:公共设施
内容:
设计方案
图片:9张
这是由nabil gholam建筑规划事务所设计的埃尔比勒大厦。该建筑形态简洁,让人联想到这个城市常用的传统砖块。建筑设计灵感来自古老的塔楼,并创建了一个毫无疑问是当代风格的形象。通过在立面使用陶瓦,从而实现历史感与当代时代感的无缝结合。层次丰富的陶瓦,与充满延伸感的玻璃的搭配组合,创建了稳定、通透、充满空间感的特色。这两种截然不同的材料建立了一个吸引人眼球的模式。
译者: 艾比
Erbil Tower is an architectural statement that is recognisable and subtly imposing. It embodies simplicity and yet rethinks the use of traditional brick which is common in this city. It draws on the ancient towers of the past for inspiration and yet creates an unmistakably contemporary impression. This seamless merging of historical eras is achieved by using terracotta in the façade. Vibrant coloured terracotta fins are juxtaposed against expanses of glass, creating an interplay of solidity, transparency and space. The way these two distinct materials come together establishes a varying pattern that captivates the eye. The terracotta is fitted onto a metal grid. These suspended bricks on a metallic structure not only add dimension and require minimal maintenance, but allow for the creation of sunbreaks.
Erbil Tower is a contemporary interpretation of traditional regional architecture and vernacular design and it is also an expressive play on texture. The tower tapers equally on all sides; each floor is actually recessed by 10cm, with the top being thinner than the base.
Erbil Tower is a mixed-use building. For true privacy and efficiency, the building is designed to function like three buildings in one. The commercial space on the ground floor has its own entrance. The offices have their own lobby and elevators in addition to their exclusive entrance and drop off zone on 60 Meter Street. The residences also boast their own lobby and elevators plus their private entrance from Zaza Street. The elevators are separate, eliminating wait times and heightening practicality. The offices’ elevators stop at the final office floor level, freeing up space as the building tapers upwards. And the residences’ elevators are privately accessed. This separate circulation even extends to the services. By having services just for the offices and services only for the residences, outstanding efficiency is achieved.
Flexibility is at the heart of the design. For the offices, each floor plate can be divided into smaller offices or by opting for one expansive office. All the technical spaces are located close to the core. Combined with a raised floor system, this setting frees entirely the floor plates, inviting natural light and stunning views on all sides.Flexibility is a key feature of the apartments too. Each level can be divided into four apartments, or two, or kept as a full floor penthouse.The sunbreaks provide thermal benefits and shade from the glare of the sun, adding elements of energy saving green design. The building is crowned by a rooftop garden, a gym, a pool and a lounge. Ample parking is available for the offices and residences.
埃尔比勒大厦外部效果图
埃尔比勒大厦外部局部效果图
埃尔比勒大厦外部夜景效果图
埃尔比勒大厦内部效果图
埃尔比勒大厦内部游池效果图
{{item.text_origin}}

