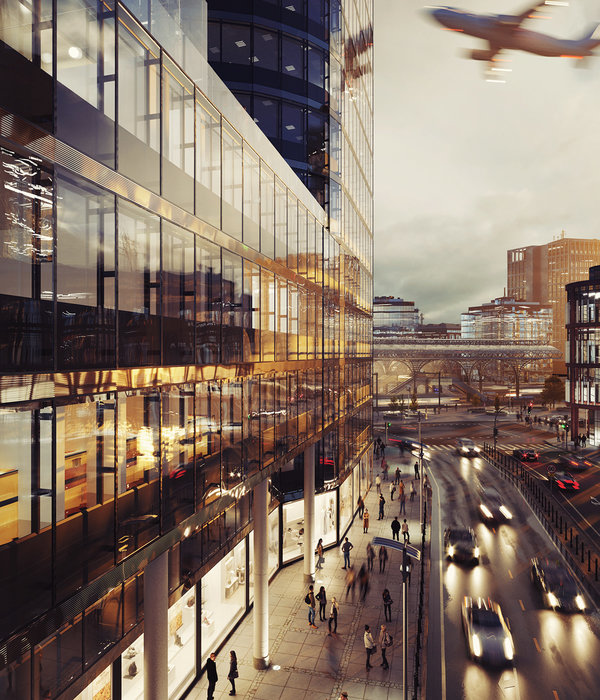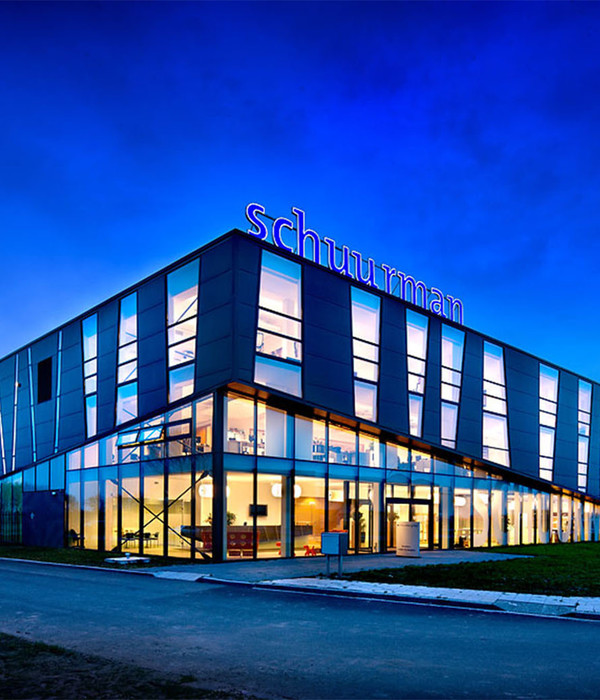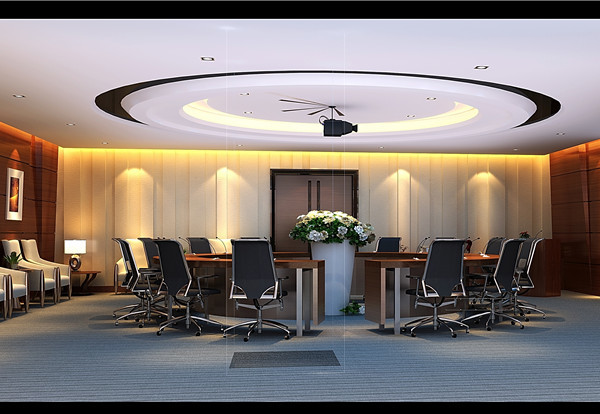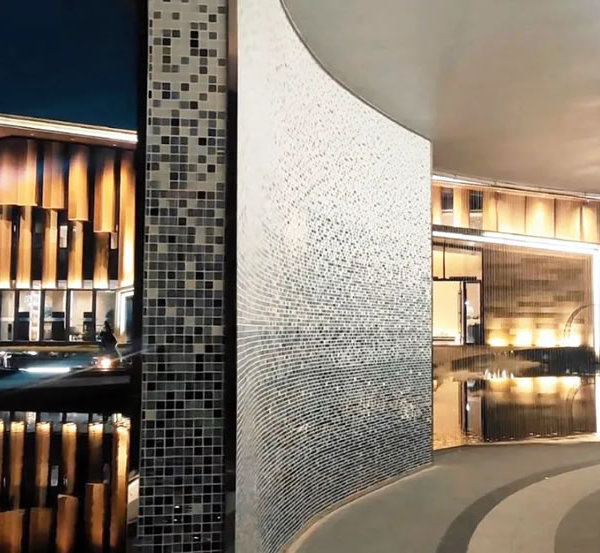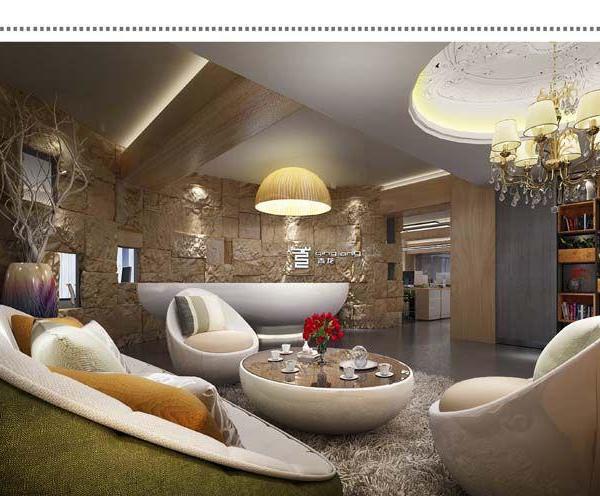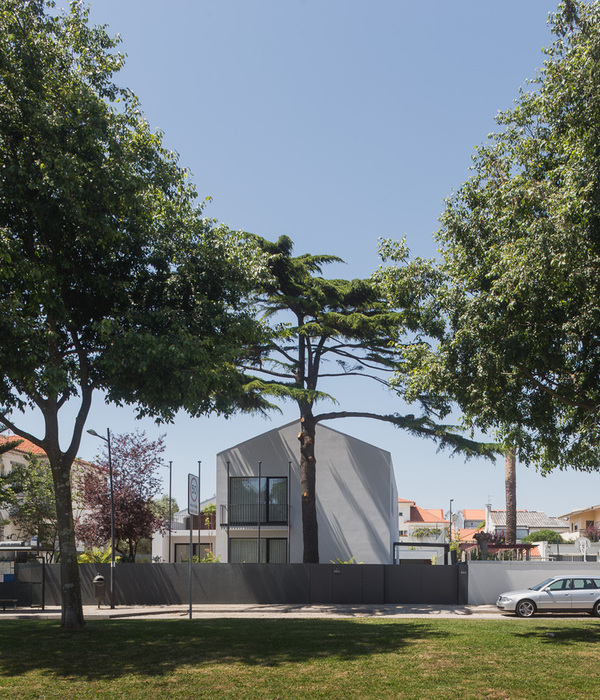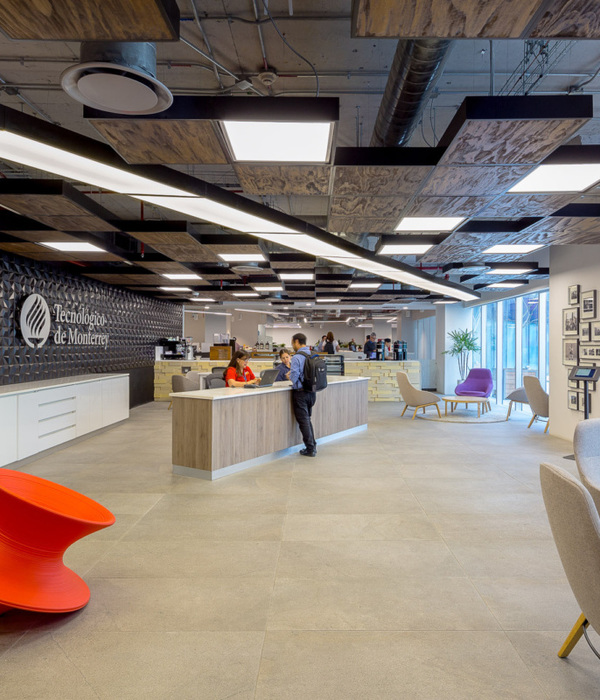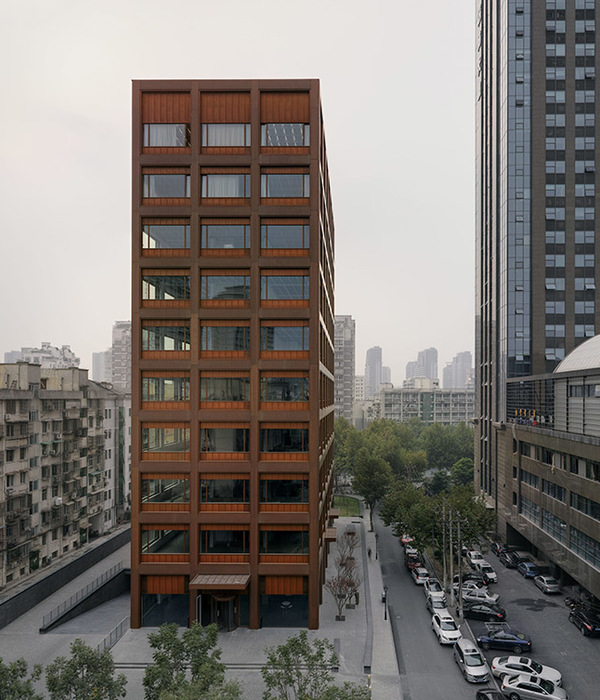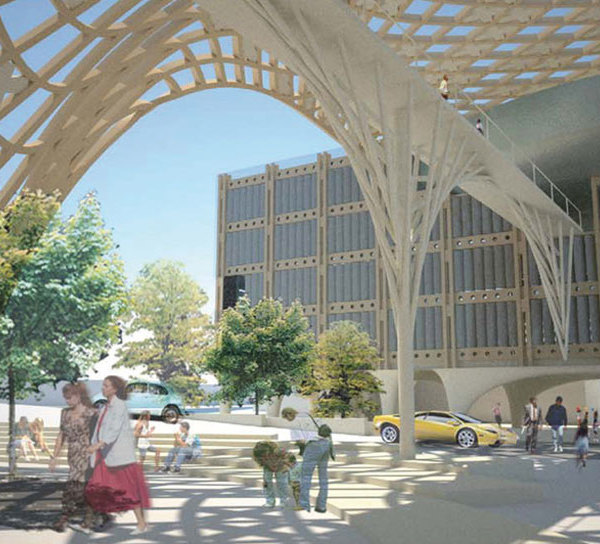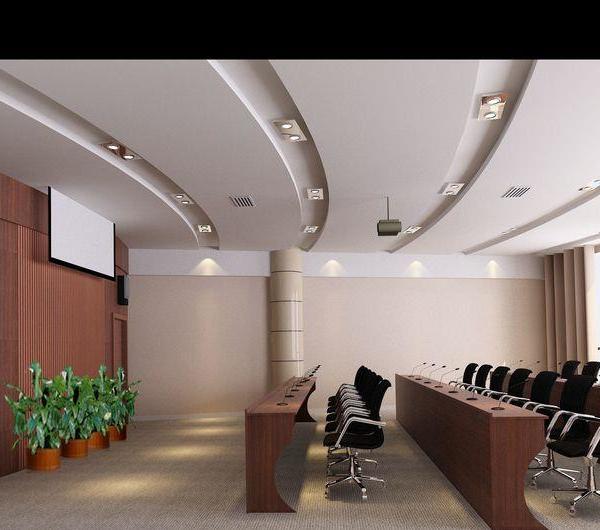- 项目名称:龙湖里接待中心
- 项目类型:商业会所
- 设计师:Atelier tao +c 西涛设计工作室
- 设计团队:刘涛,蔡春燕,王唯鹿,韩立慧,王倩娟
- 场地地址:中国郑州
- 摄影师:田方方
龙湖里商业体位于郑州的郑东新区,ateliert tao+c 西涛设计工作室应邀为其设计了商业接待中心。 不同于整齐规划、开阔宏大的车行路网所塑造的大城市形象,龙湖里希望能以精致的街区形式,让人们可以在舒适合宜的尺度中漫游停驻,找寻记忆中街道的样子。
TAO + C was invited to design the reception center for Longhuli in Zhengzhou. Different from the metropolitan image of a traffic artery led by clean-slate planning and grandiose boulevards, Longhuli reimagines an intimate neighborhood of human-scale where one saunters and relocates the streets lost in the past.
▼接待中心外观,exterior view
为了传达这个商业街区的未来图景,设计师在室内营造出一种自由的街头漫步的体验。以街道的视觉秩序的创造作为平面布局形成设计的出发点,有节奏的在不规则的空间中置入大小不一的细铁框架围合的玻璃盒子,容纳植物和装置,作为抽象和孤立的建筑物,向人们暗示着街心花园、街边的咖啡馆和住所。玻璃和金属细框制造的视觉间隔和穿透感,丰富了进入的路径,并令人产生一种可以穿过花园到达街对面的错觉。
To portray the future of this neighborhood, designers created an indoor walking experience of an amble on the street. Starting with the creation of a visual order of the street for the layout, the team pinpointed glass boxes of various sizes encircled by light metal frames which accommodate plants and installations; they sit in isolation as the abstract beings of architecture, suggesting the central garden, streetside cafe and the residence. The visual separation and the sense of penetration created by the glass and the thin frames of metal diversified the ways to enter and construed an illusion for one to cross the garden to the street.
▼以街道的视觉秩序作为平面布局出发点,
starting with the creation of a visual order of the street for the layout
▼入口,entrance
▼有节奏的置入大小不一的玻璃盒子, the team pinpointed glass boxes of various sizes
▼入口接待出,reception
散落的玻璃盒子之间形成的空间,通过沿着建筑边界的木板矮墙和地面抬高,围合出一些相对独立又联系的角落——它们是院落和小广场,人们漫游其间,人们来来往往,人们停下来交谈、游戏和休息,放松并惬意。无论坐在哪个“小广场”,都得以从不同的角度看到不同盒子里的景观,并透过景观看到其他的院落、广场或盒子。所有对望视线的交叉点,总是交汇于街区中心的吧台。从天花垂下的黑色金属框架悬于吧台上方,环绕数个球形灯泡,好像人们聚集和欢庆的市集。沿着台阶停留或穿行,就像是穿过街道,有时进入它后面的房子,有时穿过花园。如此反复,制造出一个不断的过渡转换、层层迭加的空间形态。
Elevating the floors and the low wooden walls along the border, the space formed in-between the scattered glass boxes enclosed a number of semi-independent yet connected corners which become courtyards and small piazzas through which people meander, sit, talk, game, rest, relax and meditate. Each “piazza” provides a perspective to the variety of landscape within the boxes; people see other courtyards, piazzas and boxes through the landscape. All intersections of the sightlines rest at the central bar counter. Hanging from the ceiling, the black metal frame chases after several spherical light bulbs, mimicking people’s gathering. One walks, along on the steps, as if through the streets; she may enter the house behind, or walk across the garden. Such repetition fabricates a space of continuous transitioning and layering.
▼吧台上悬浮的灯泡好像人们聚集和欢庆的市集,the light bulbs above the coffee bar mimicking people’s gathering
▼咖啡吧台是所有视觉对视的焦点,coffee bar sits at the central place
▼会议室,meeting room
▼散落的玻璃盒子之间形成的空间地面抬高, the space formed in-between the scattered glass boxes is placed centimeters’ higher on a wood board
▼玻璃盒子围合出相对独立的小空间,the scattered glass boxes enclosed a number of semi-independent spaces
得以保留的原始水泥墙面,结合区域的不同而转换色彩的方砖,天花吊顶的大开口裸露出设备和管线,串联整个空间的轨道吊灯,都是对街道意象的回应。相对私密的空间领域渗透至街道这一公共的外部秩序,同时具有花园景观的街道又将公共秩序融入了内部秩序中,内外空间反复叠加,边界因而模糊,生活气氛洋溢到“街道”上,充满了整个空间。
The original cement walls that remained, the color-changing tiles indicating different areas, the large openings in the ceiling revealing the bare equipment and piping, and the chandeliers threading through the entire space formed a response to the imagery of the street. By filing in and weaving through the vacant, the more private space infiltrated the external order of the public streets. At the same time, the street of garden view merged the public pattern within the inner order. The interior and exterior spaces were constantly multiplied, thus blurring the boundaries. An ambiance of living invigorated the ‘streets’ and filled the space to its rim.
▼得以保留的原始水泥墙面,结合区域的不同而转换色彩的方砖,the original cement walls that remained, the color-changing tiles indicating different areas
▼平面图,plan
项目名称: 龙湖里接待中心
场地地址: 中国郑州
项目类型: 商业会所
设计师: Atelier tao +c 西涛设计工作室
设计团队: 刘涛 蔡春燕 王唯鹿 韩立慧 王倩娟
使用面积: 450 sqm
完工日期: 08 / 2017
材料: 橡木地板/ 定制铁框/ 瓷砖/ 金属网/ 清玻璃
摄影师: 田方方
Project Name: Longhuli Reception Center
Site Address: Zhengzhou, China
Designer: Atelier TAO+C
Completion Date: Aug 2017
Gross square footage: 450 sqm
Architectural –materials: Oak Timber Floor (floor), Custom Blackened Metal Frame, Ceramic Tiles, Metal Gauze , Clear Glass
Design Team: Tao Liu , Cai Chunyan , Wang Weilu, Han Lihui , Yoyo Wang
Photography: Tian Fangfang
{{item.text_origin}}

