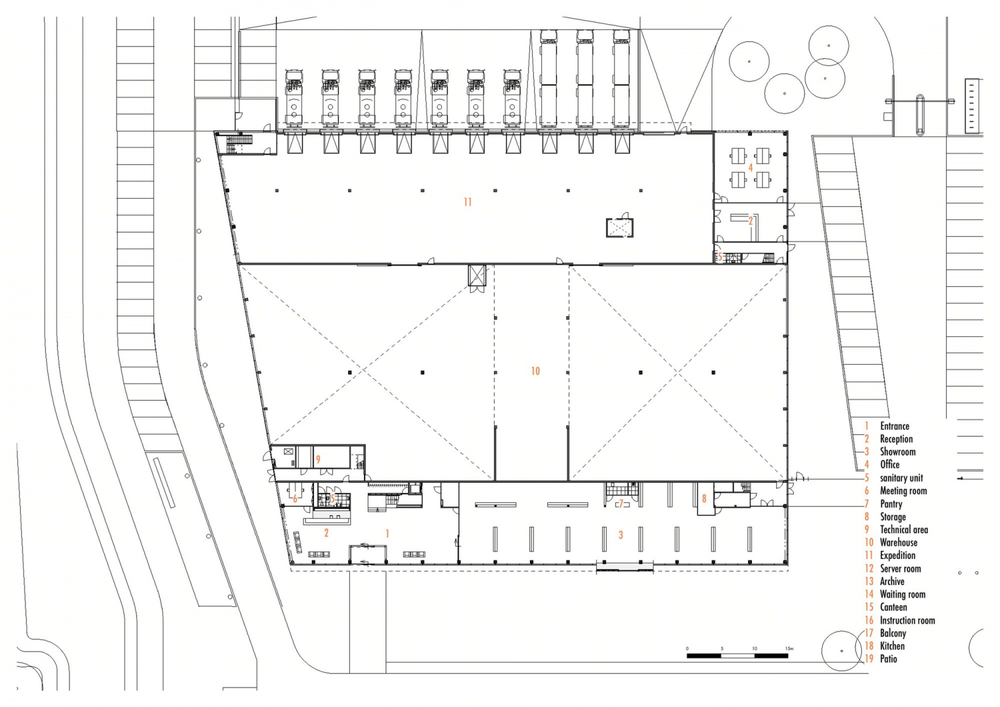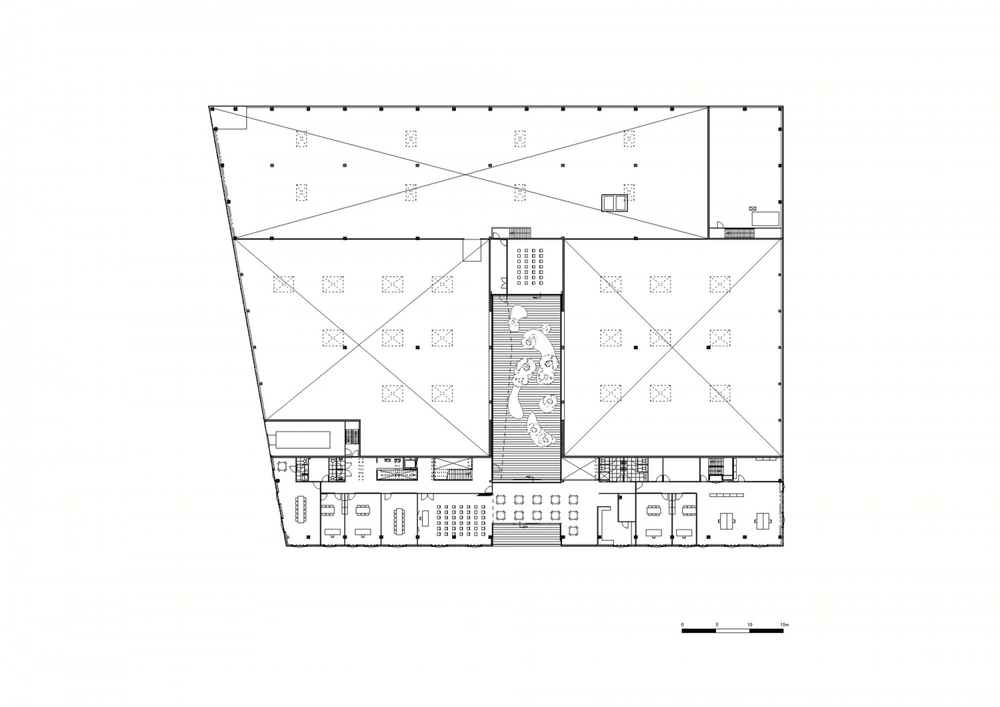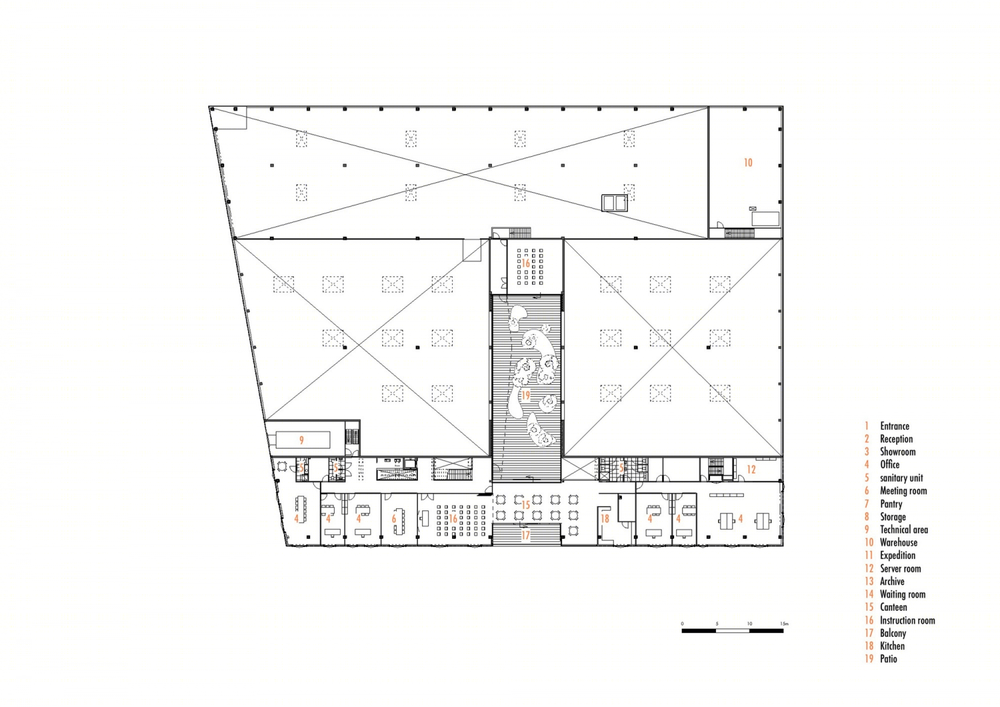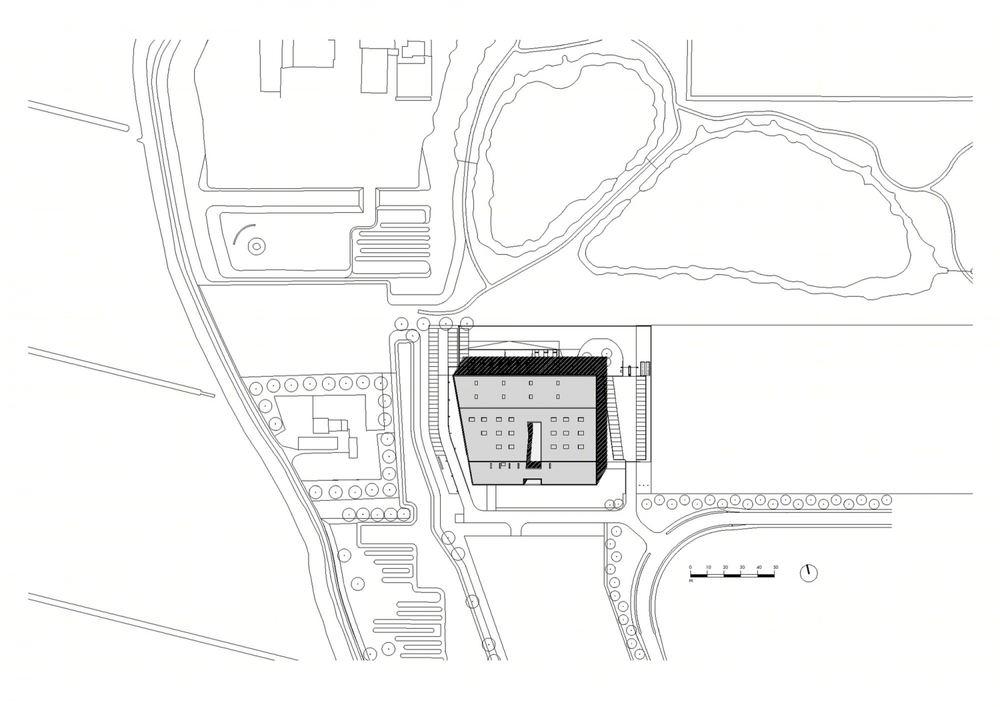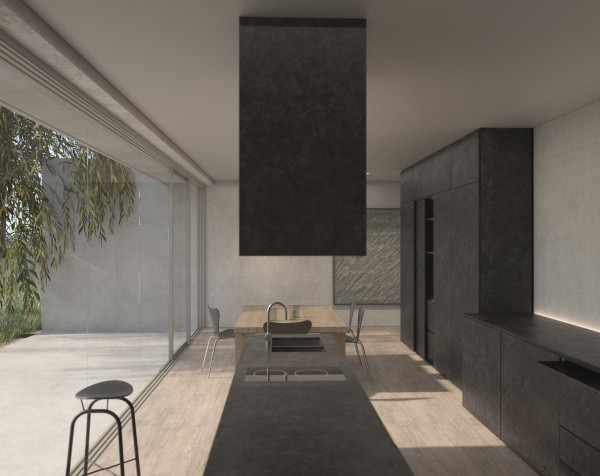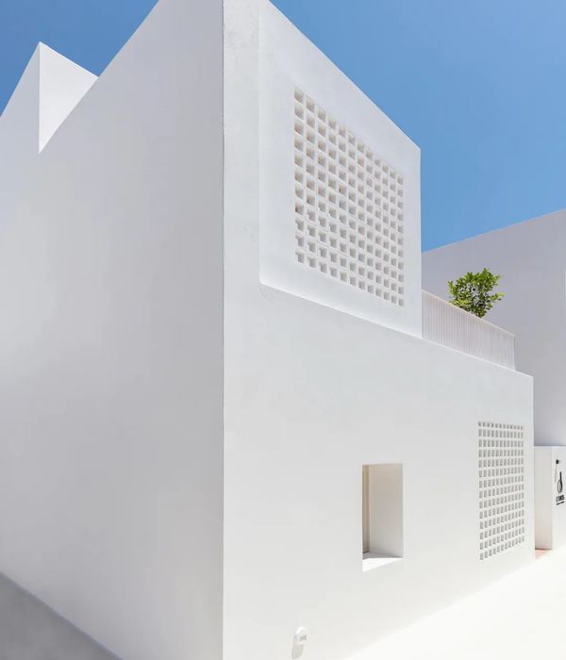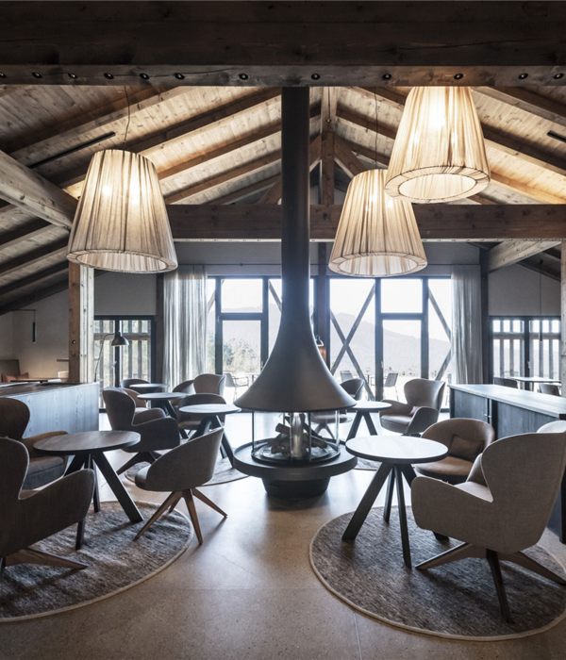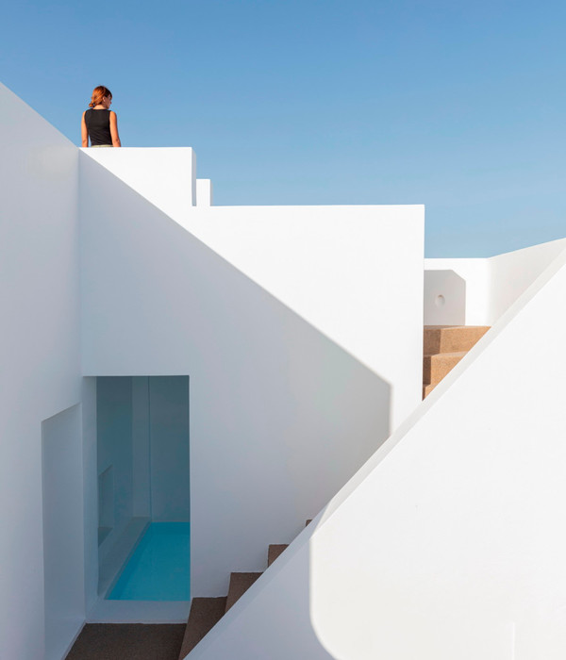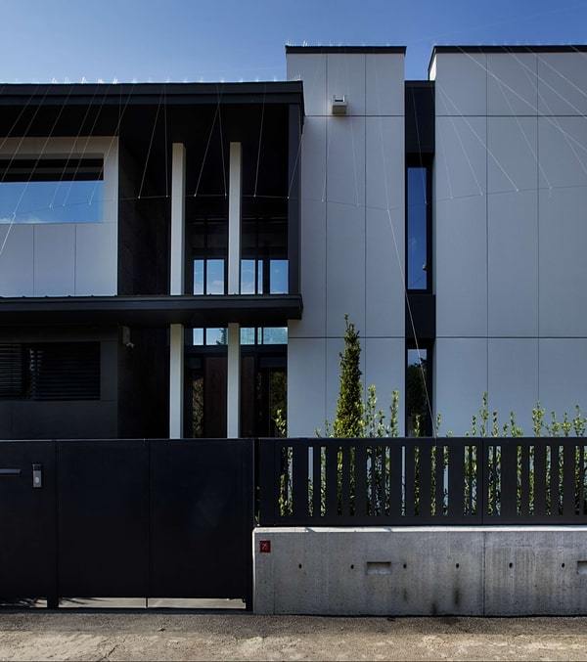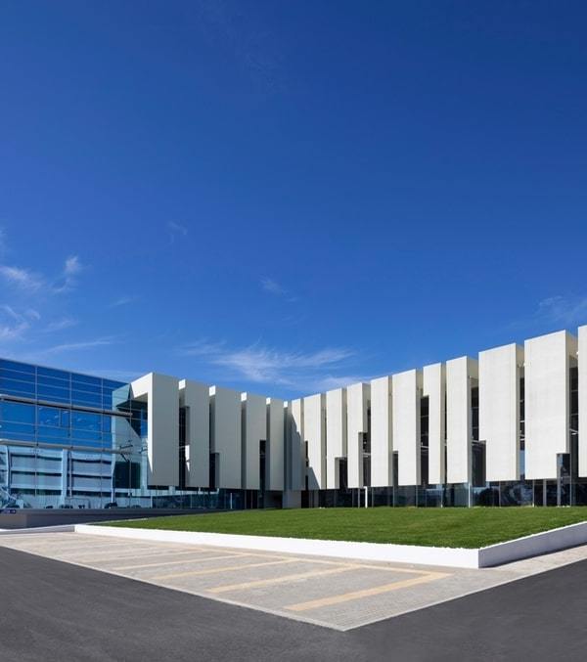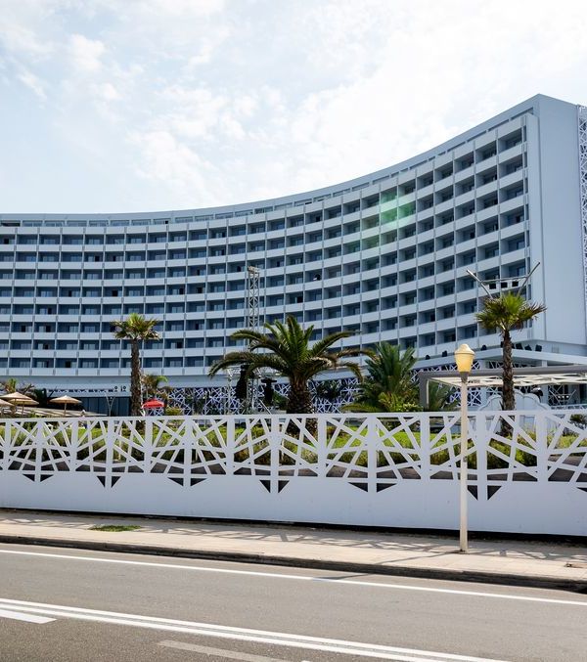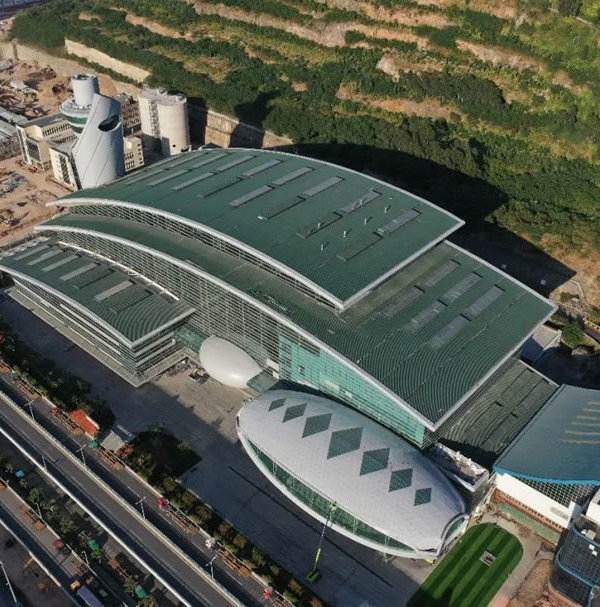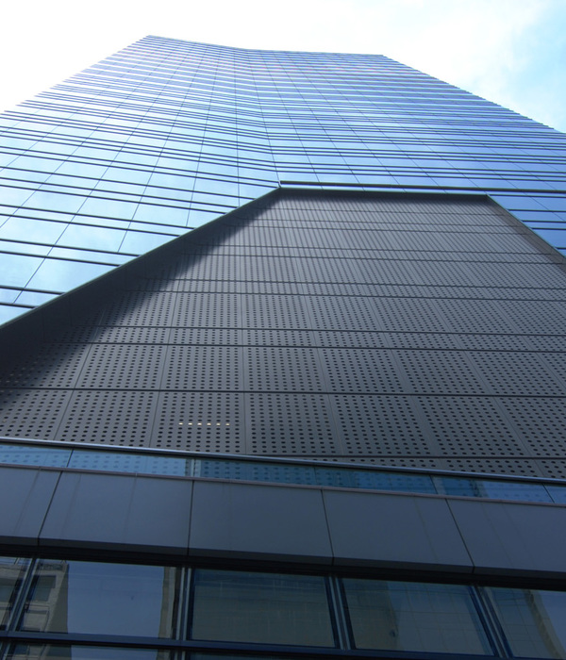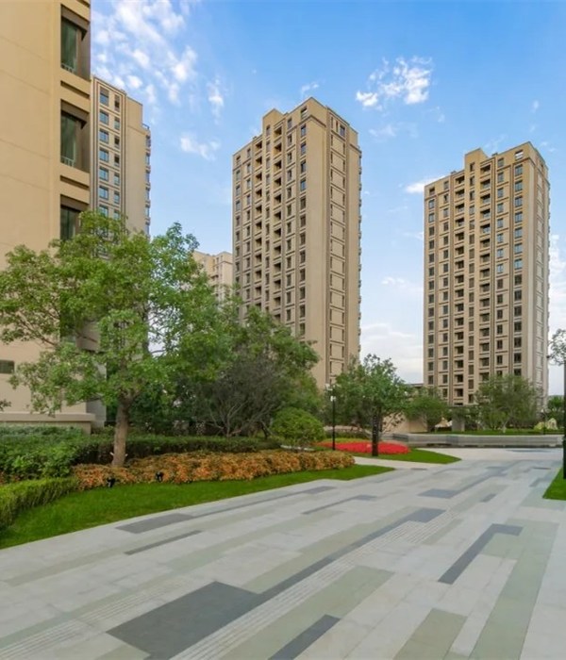荷兰舒曼集团总部——绿色办公建筑的典范
- 设计方:Bekkering Adams Architects
- 位置:荷兰 阿尔克马尔
- 分类:办公建筑
- 可持续措施:混凝土楼板,地下冷热储备系统,低耗能照明控制系统
- 委托人:舒曼集团
- 摄影师:Digi Daan,Christian Richters,Jansje Klazinga
- 项目建筑师:Juliette Bekkering,Monica Adams
- 设计团队:Perry Klootwijk,Esther Vlasveld,Frank Venhorst,Vincent Hector,Lukas Heiniger,Michel Leunis,Pau
Schumann group headquarters in Holland
设计方:Bekkering Adams Architects
位置:荷兰 阿尔克马尔
分类:办公建筑
内容:实景照片
项目建筑师:Juliette Bekkering, Monica Adams
设计团队:Perry Klootwijk, Esther Vlasveld, Frank Venhorst, Vincent Hector, Lukas Heiniger, Michel Leunis, Pau
委托人:舒曼集团
图片:20张
摄影师:Digi Daan, Christian Richters, Jansje Klazinga
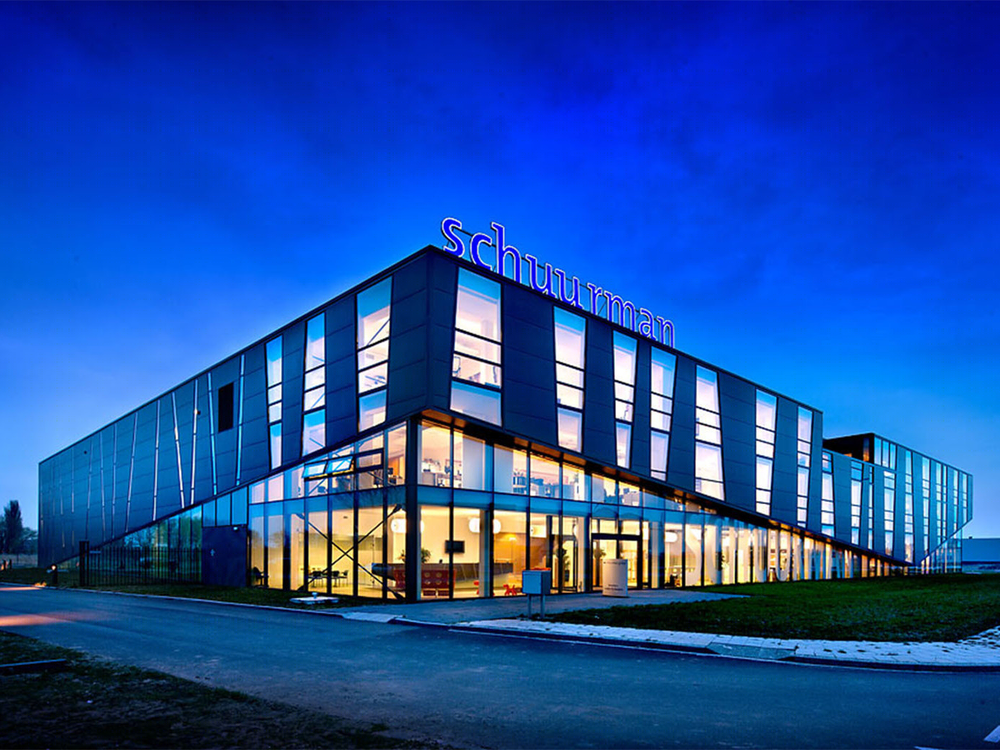
这是由Bekkering Adams Architects设计的舒曼集团总部,位于荷兰北部,毗邻自然保护区,地理位置优越。该项目被设计成一个独立的建筑,每一个立面都有自己特定语言和外观造型。整个体块的四角为特殊功能区留有空间。该建筑共12米高,一层为仓库,顶上三层为办公室,布局紧凑。顶层的露天花园为建筑室内引入自然光线,还为办公室和仓库之间形成了视觉联系和物理联系。通过这样的方式,中庭成为该建筑重要的空间元素,以及仓库与办公室之间的连接元素。该建筑还使用了几个可持续措施,如用于隔热的混凝土楼板、地下冷热储备系统、低耗能照明控制系统等。
译者: 艾比
The new accommodation for the Schuurman Group is located on a prime location, seen from the highway A9 in the North of the Netherlands, and adjacent to a nature reserve. It is designed as a freestanding object, whereby each side has its own specific character and appearance. The volume is uplifted at the corners to give room to the special functions of the program.The building has an efficient layout with a 12-meter high single-storey warehouse and 3 floors of office space. On the top floor a patio-garden across the building brings light deep into the building. It also provides a visual and physical link between the offices and the warehouse-area. In this way the patio works as an important spatial, as well as organising element, while connecting the warehouse and office space.In the building several sustainable measures are incorporated, such as concrete floor slabs as thermal active system, subterranean hot & cold storage, and a low energy lighting and control system, set up as a Philip’s pilot project.
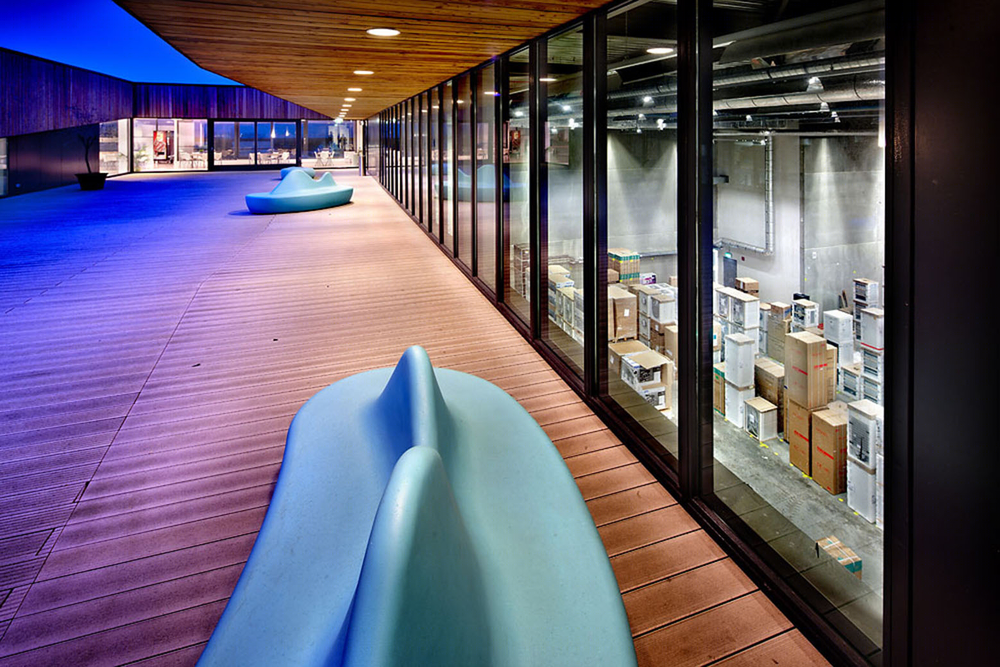
荷兰舒曼集团总部外部图
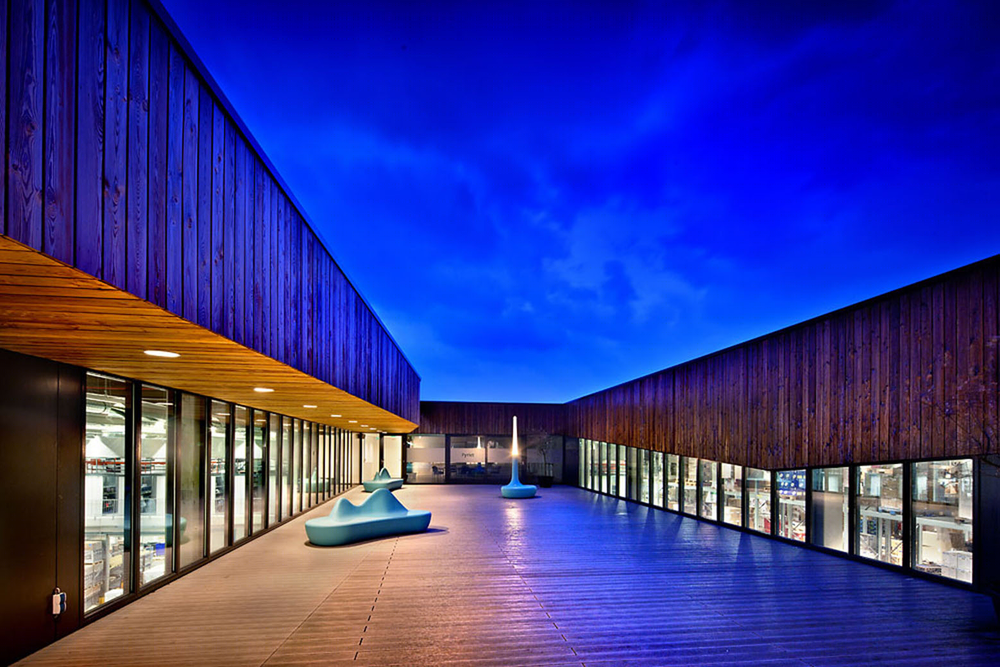
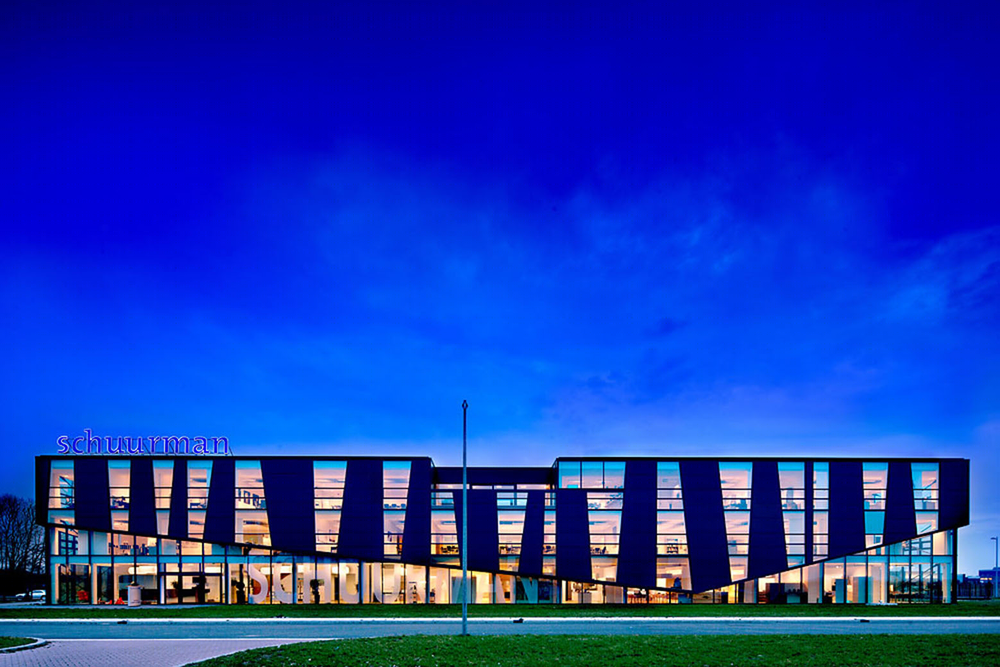
荷兰舒曼集团总部外观图
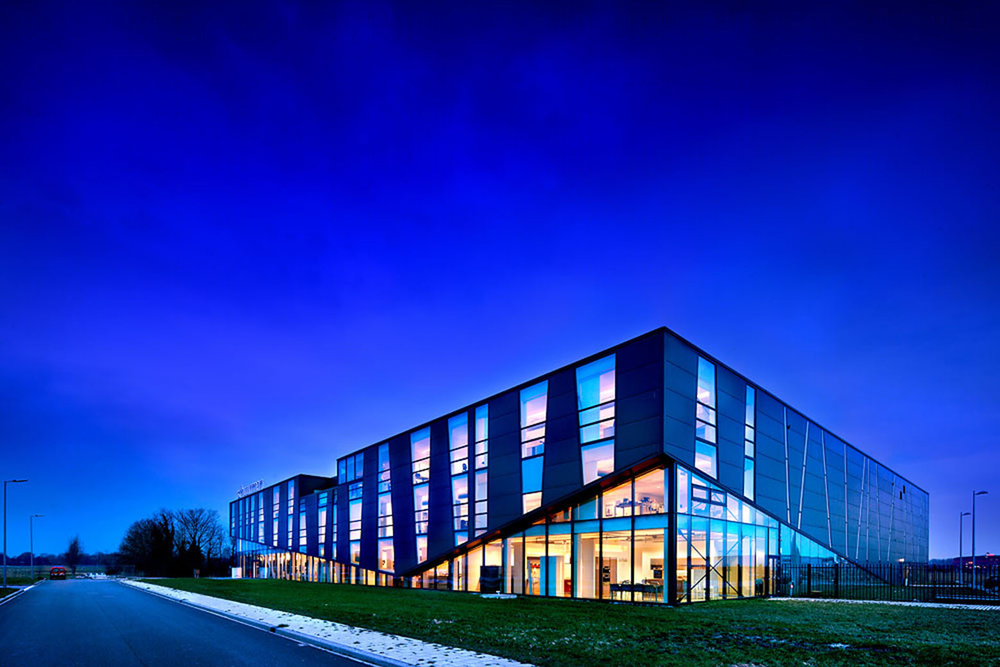
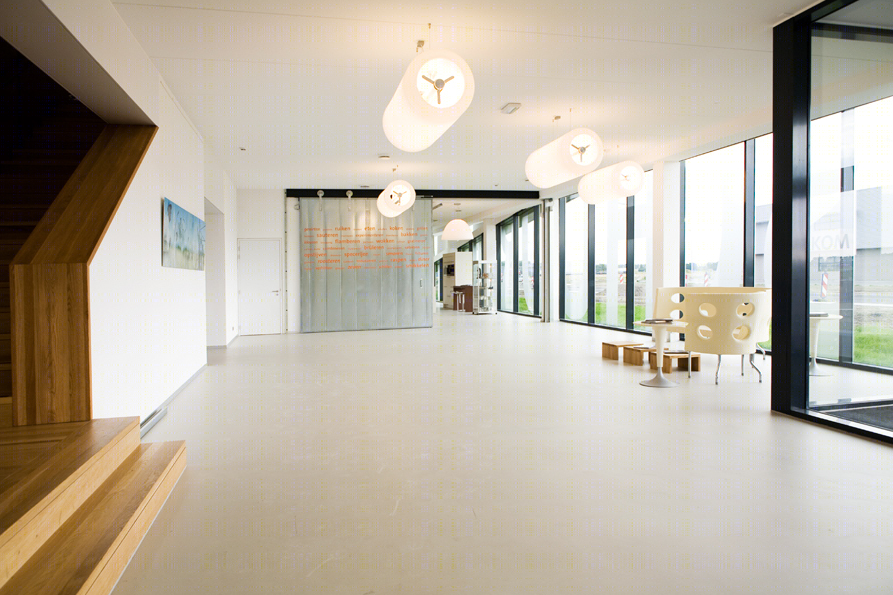
荷兰舒曼集团总部内部局部图
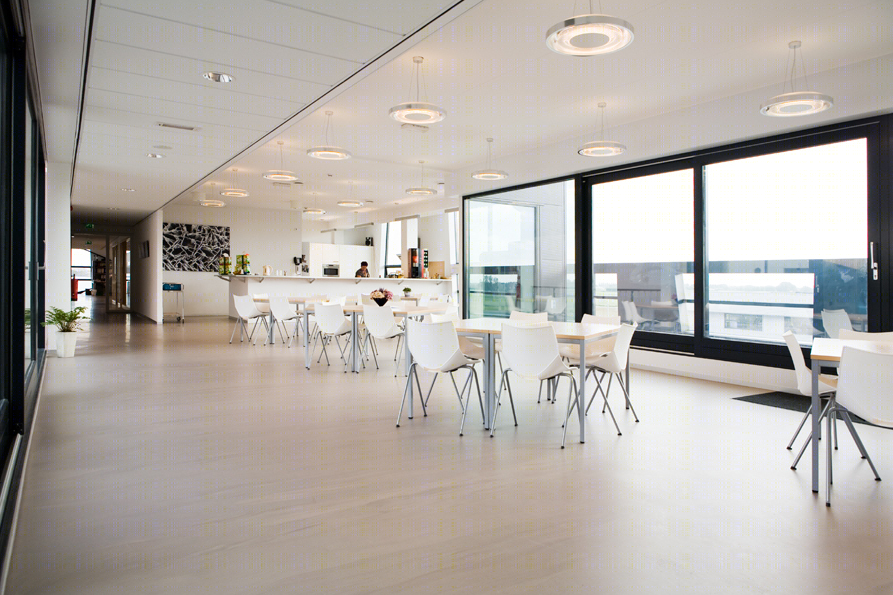
荷兰舒曼集团总部
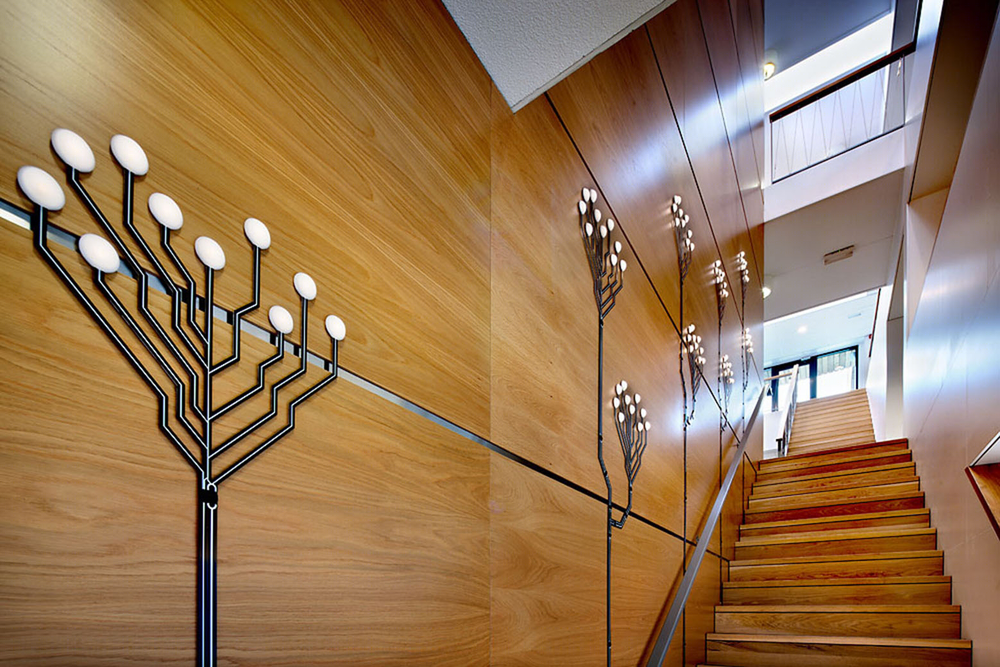
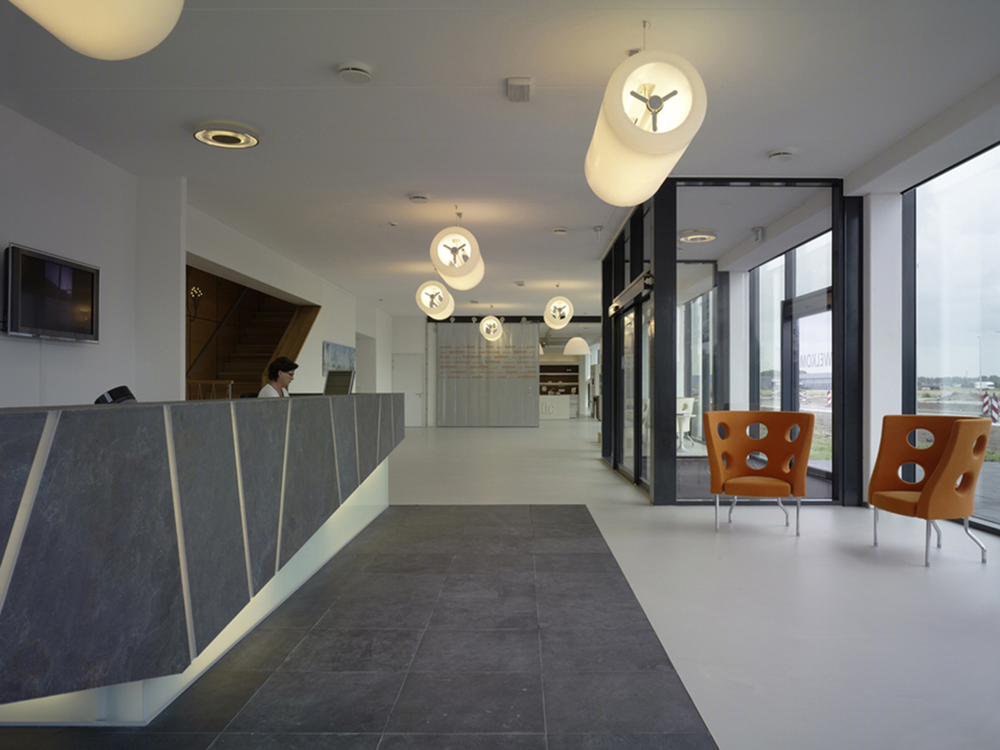
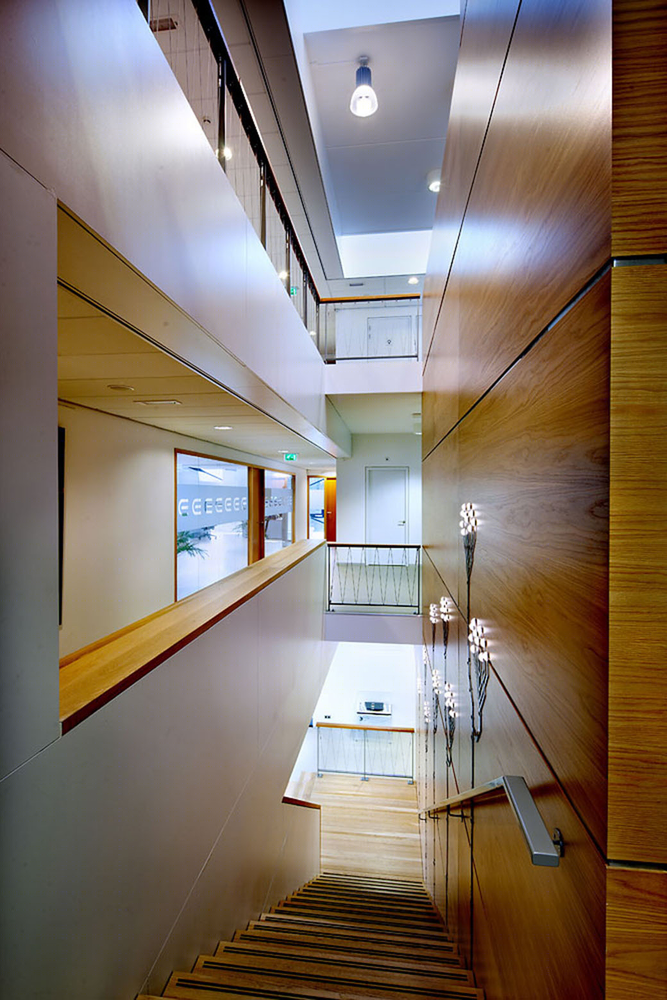
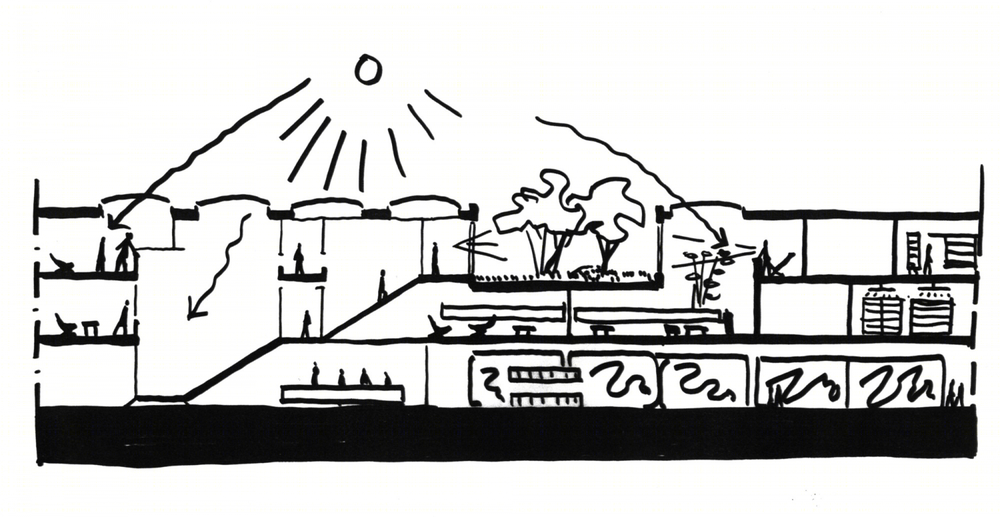
荷兰舒曼集团总部略图
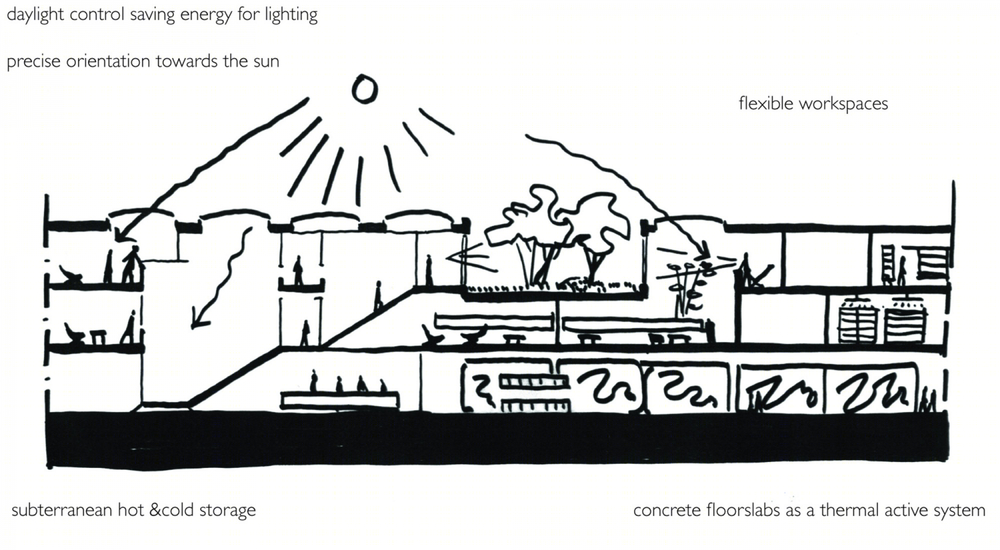
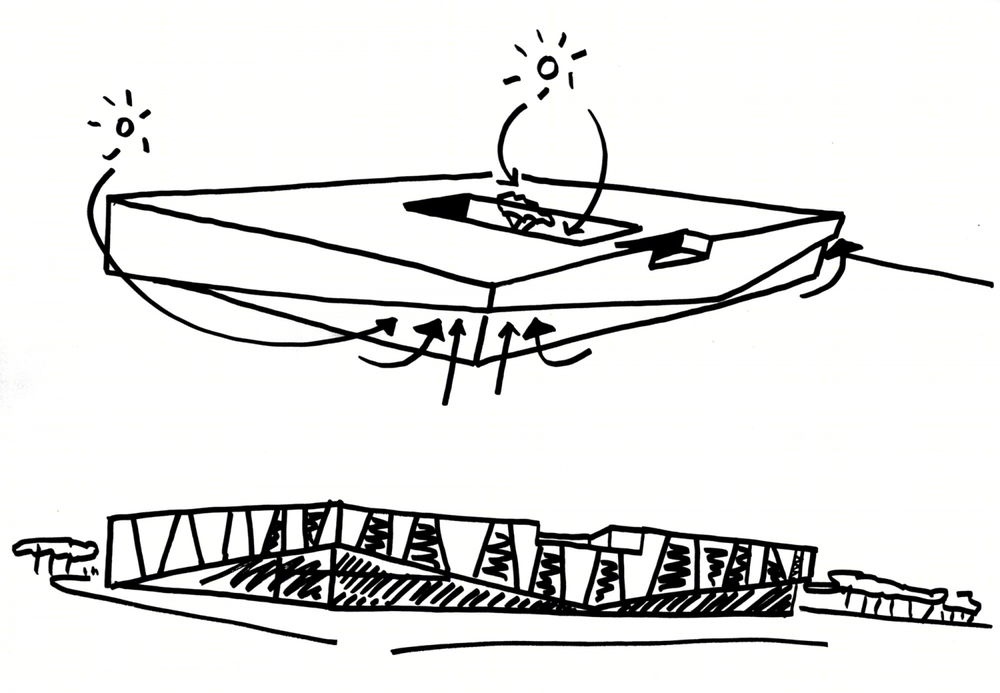
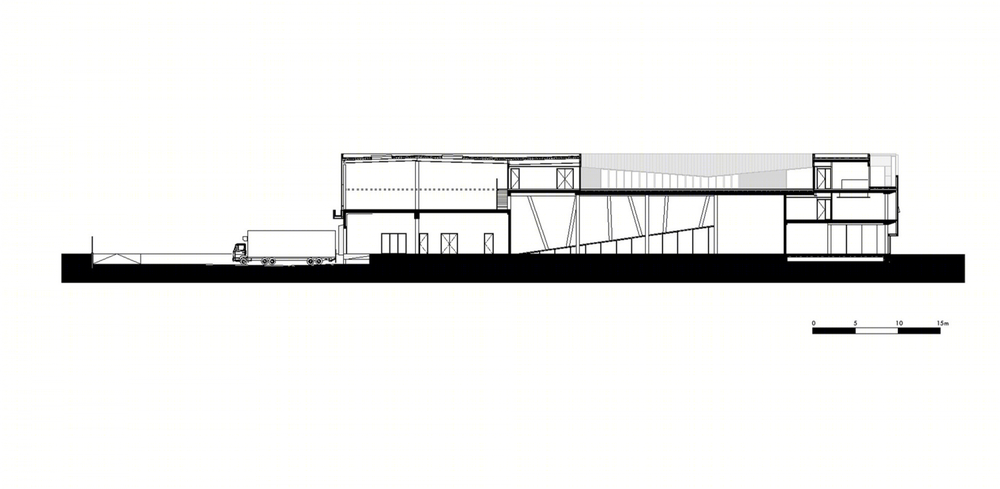
荷兰舒曼集团总部截面图
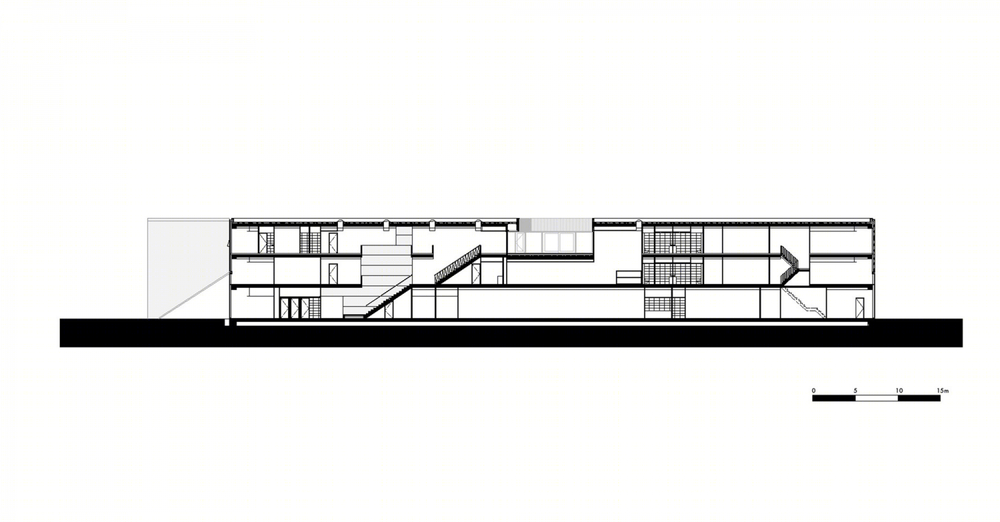

荷兰舒曼集团总部平面图
