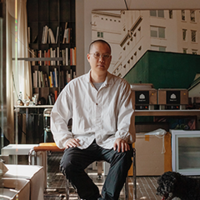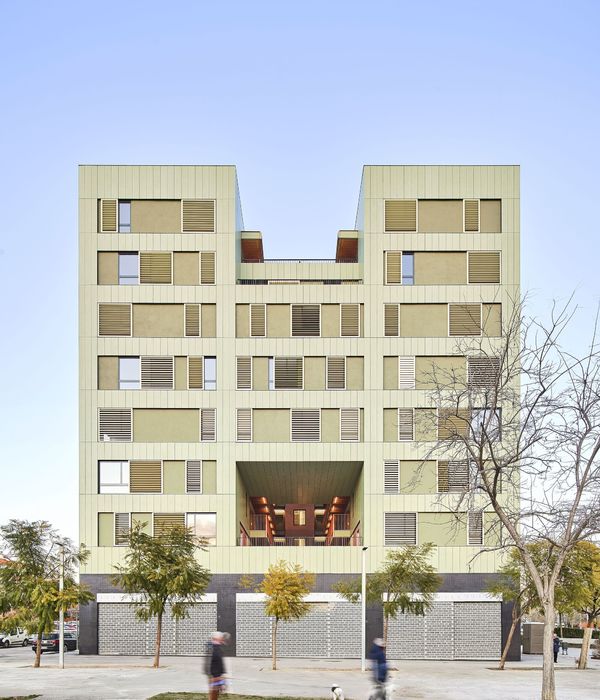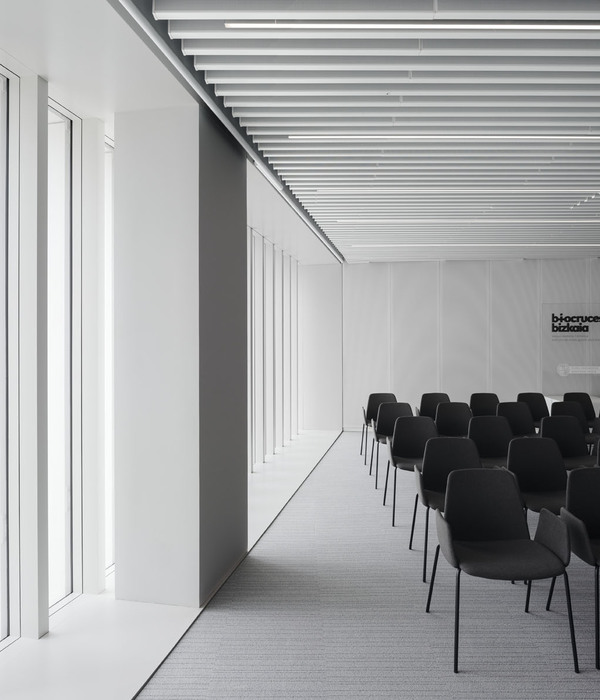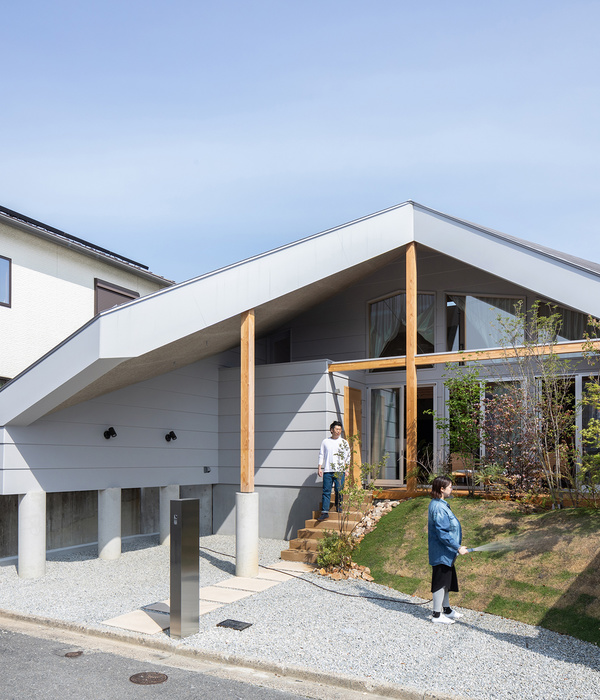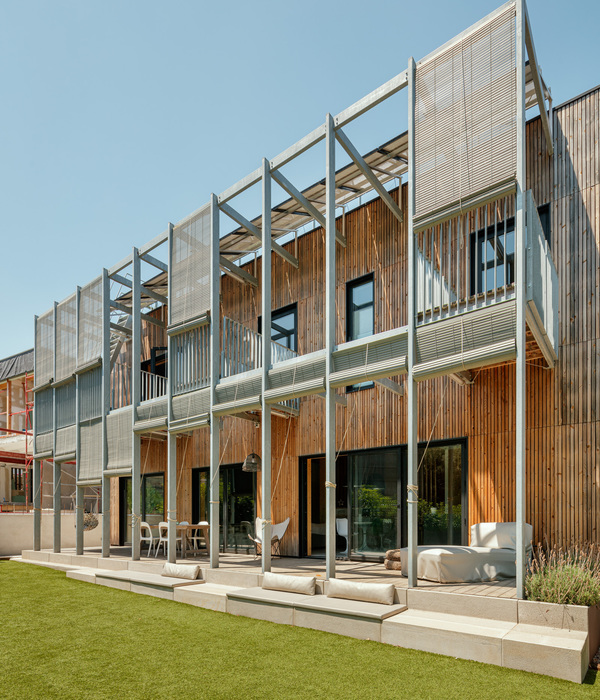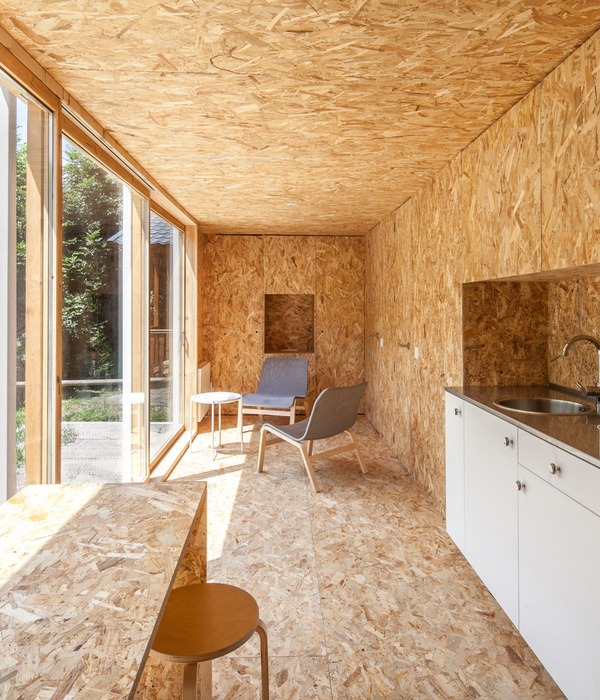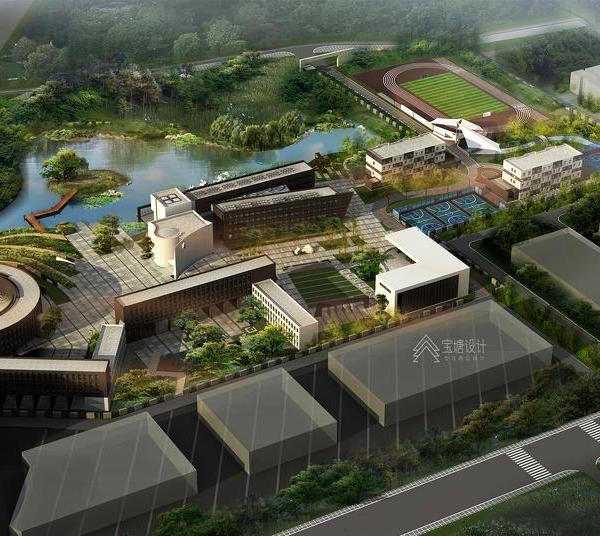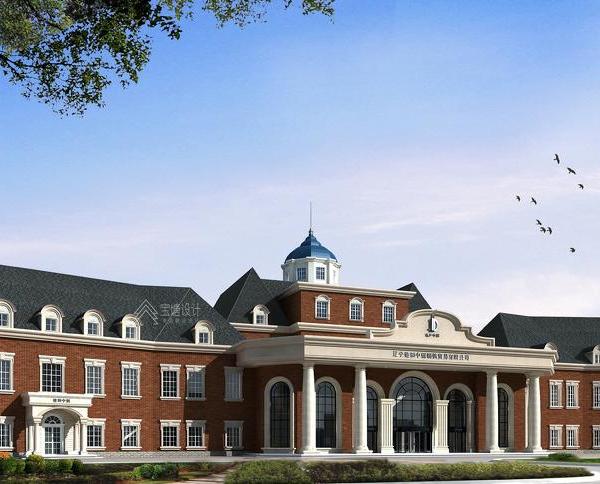现代创意工作室 Unravel 打造韩国自然风光住宅
发布时间:2020-06-02 20:22:08 00
设计亮点
室内设计充分利用自然光线,打造宽敞明亮的居住环境。

A View of the Kitchen Space on the 1st Floor from the yard
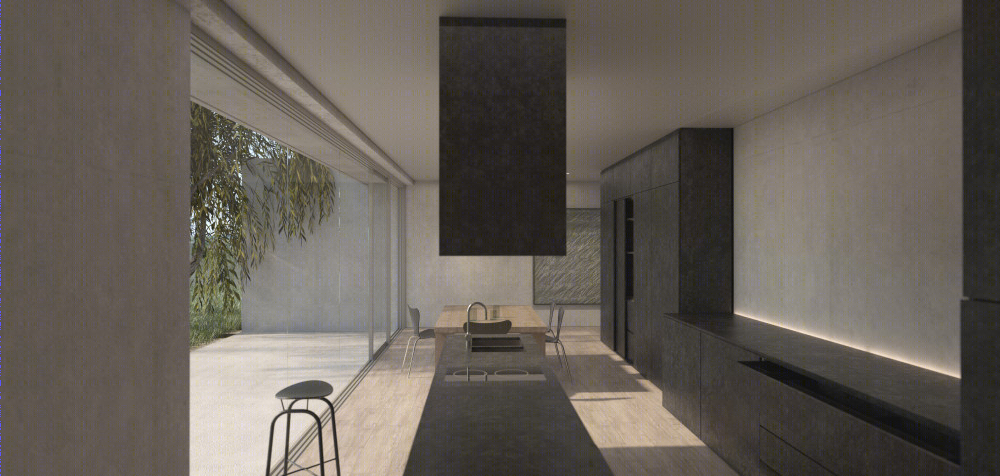
Kitchens and restaurants in long line along the window facing the yard.
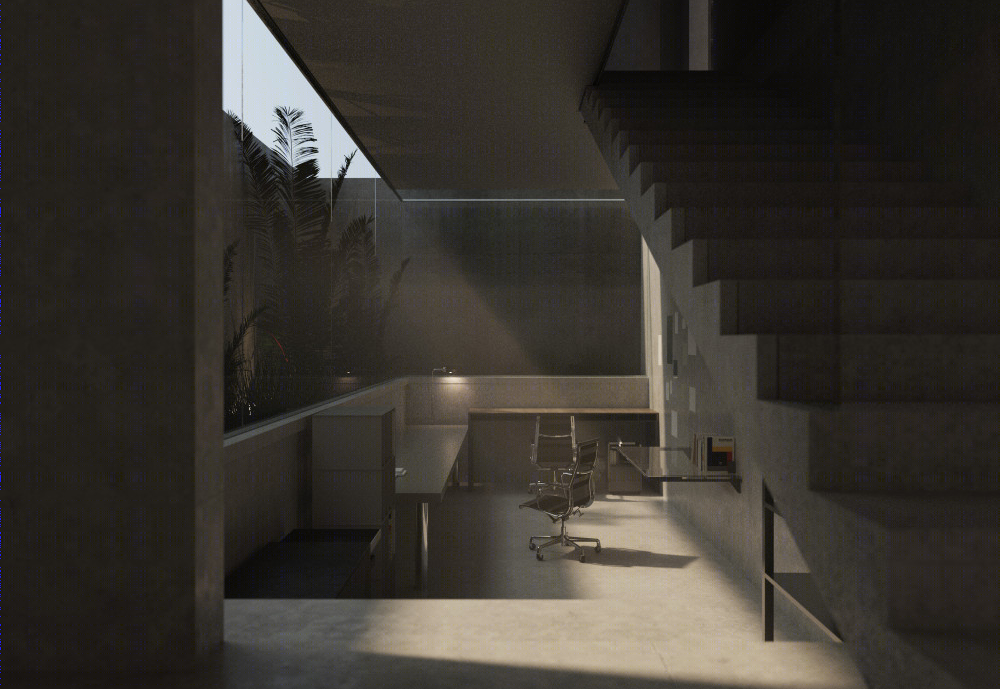
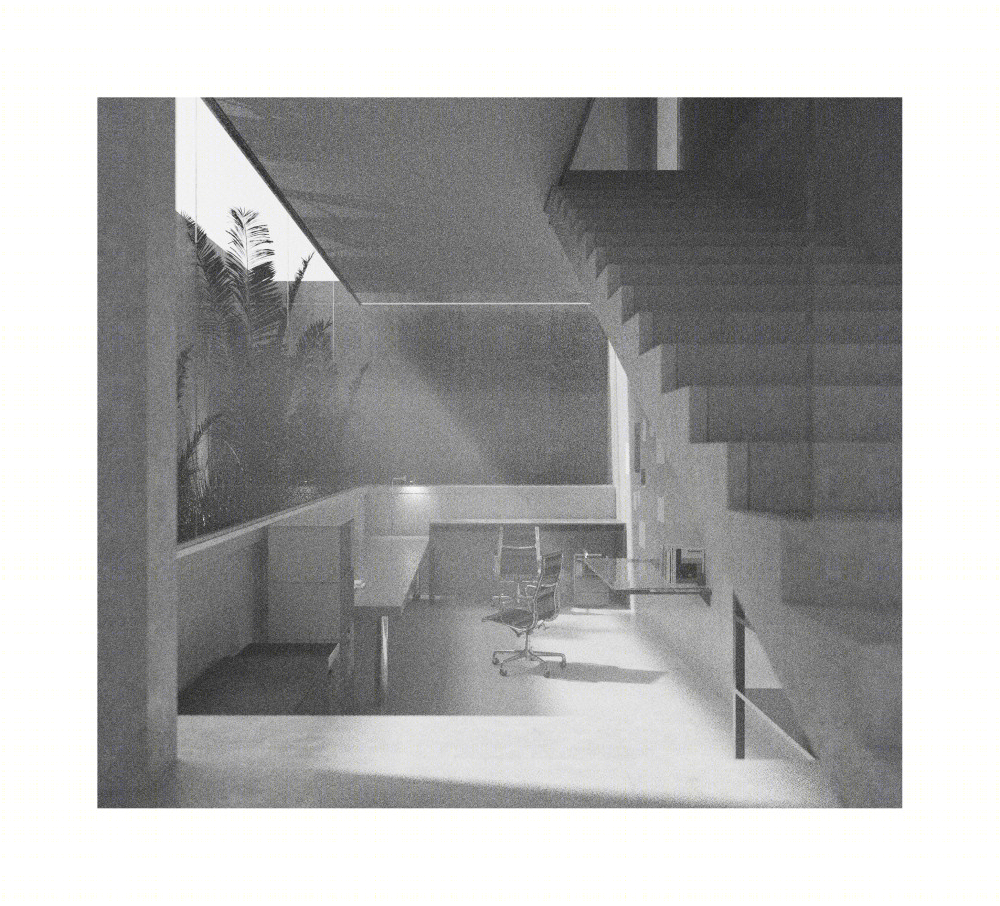
Workroom separated by lowering floor level

Both the first and second floors widen the window frame for including the natural scenery.
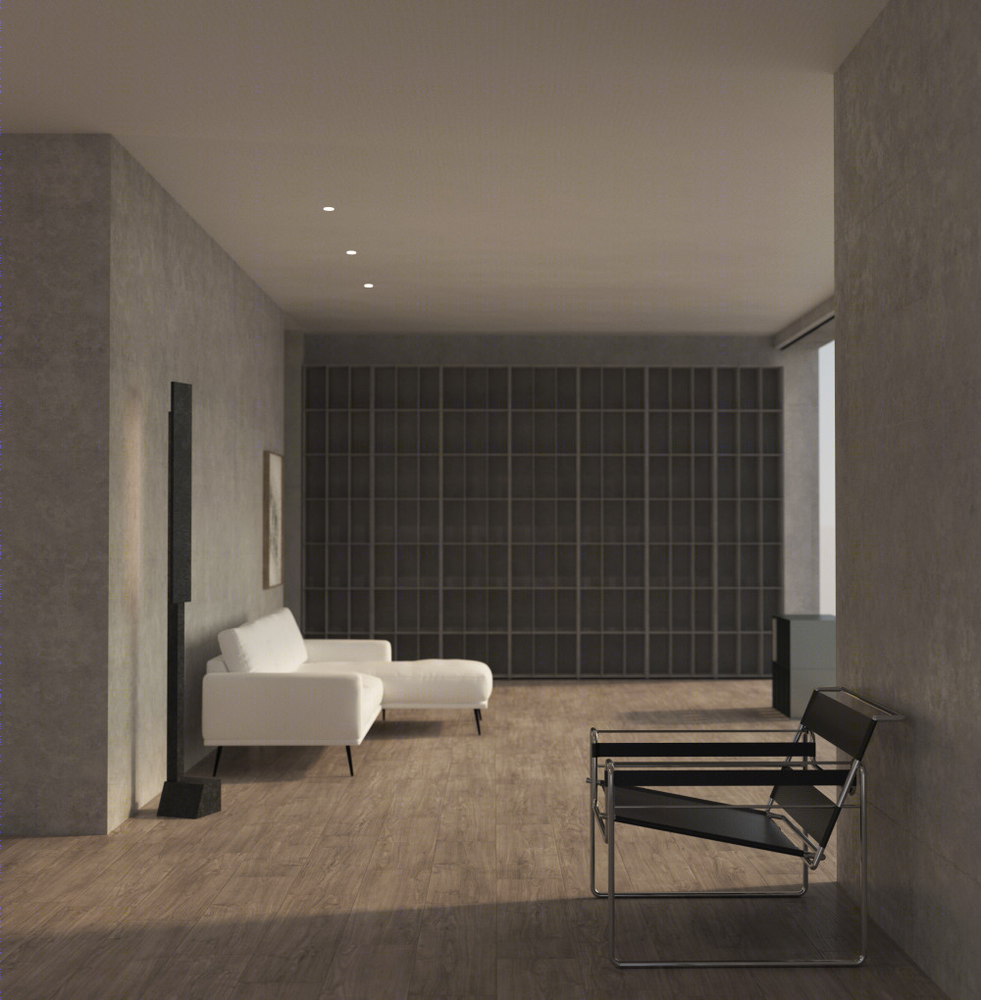
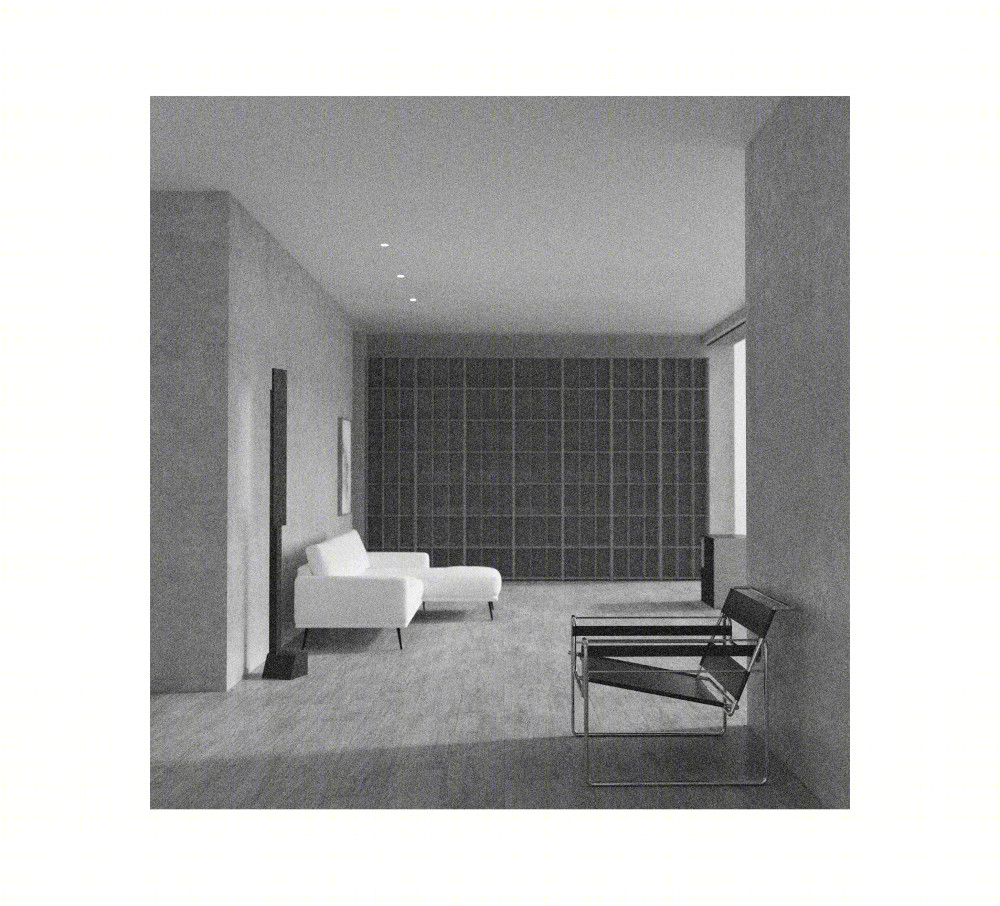
2nd floor lounge with integrated space
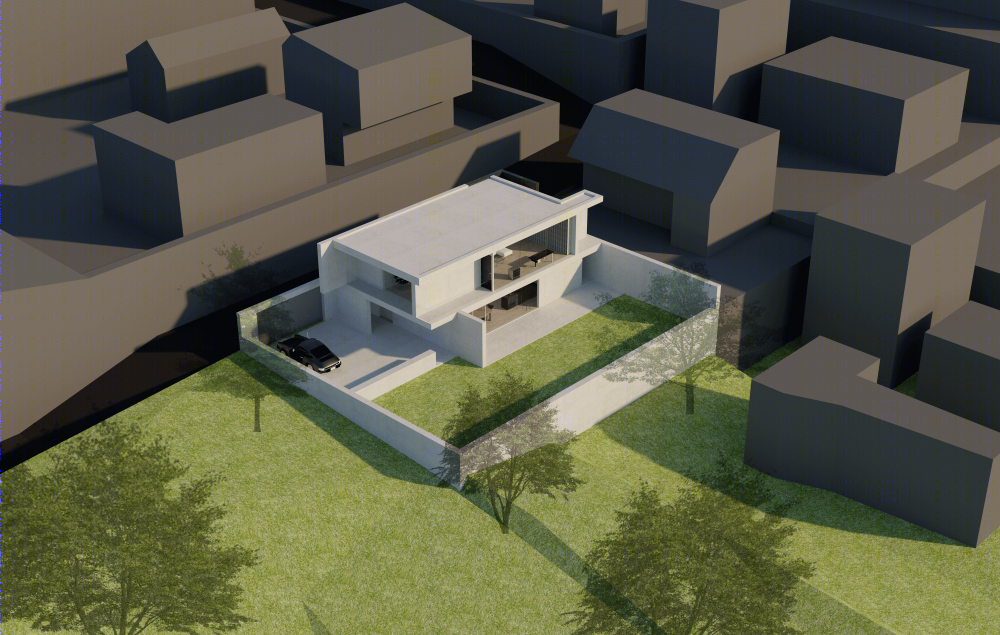



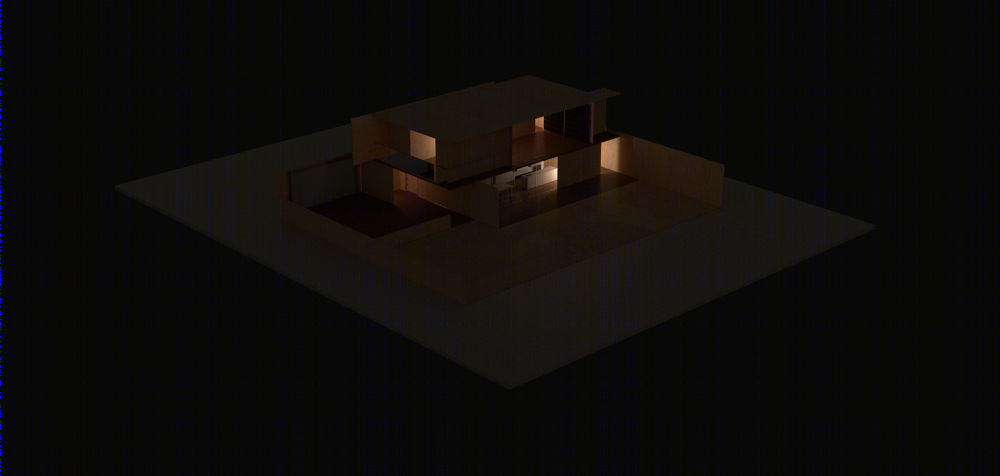

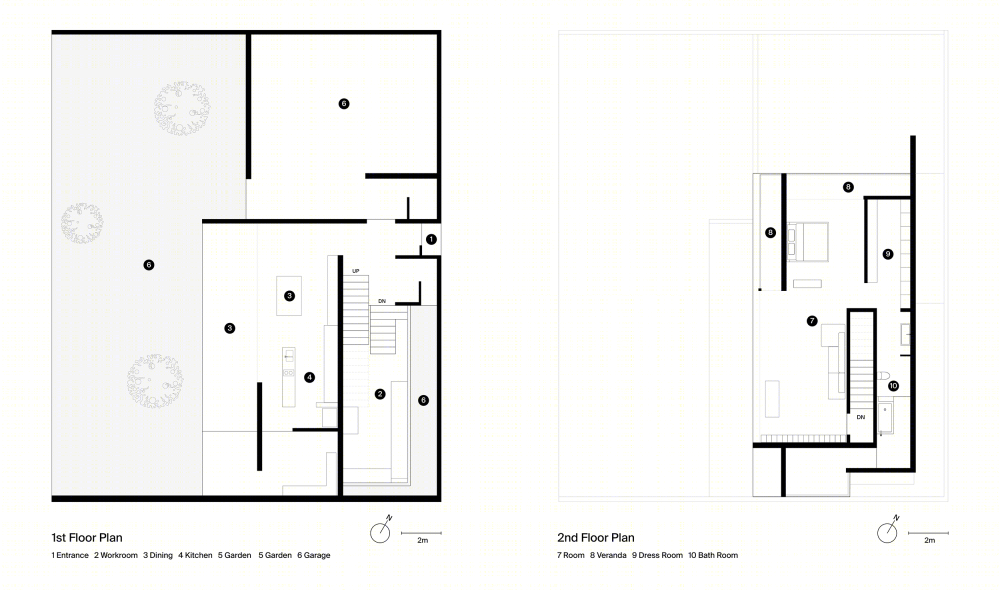
项目信息对照表:
2. 设计方 :Creative Studio Unravel
6. 主创及设计团队 :Creative Studio Unravel
7. 项目地址 :
Yangpyeong-gun, Gyeonggi-do, Republic of Korea
8. 建筑面积 :
1F-86.09sqm(26PY), 2F-95.23sqm(28.8PY), Total-181.32sqm(54.84PY)
9. 摄影版权 :

没有更多了
相关推荐

