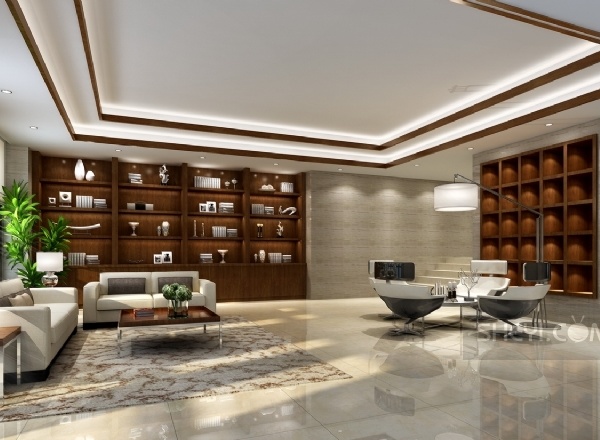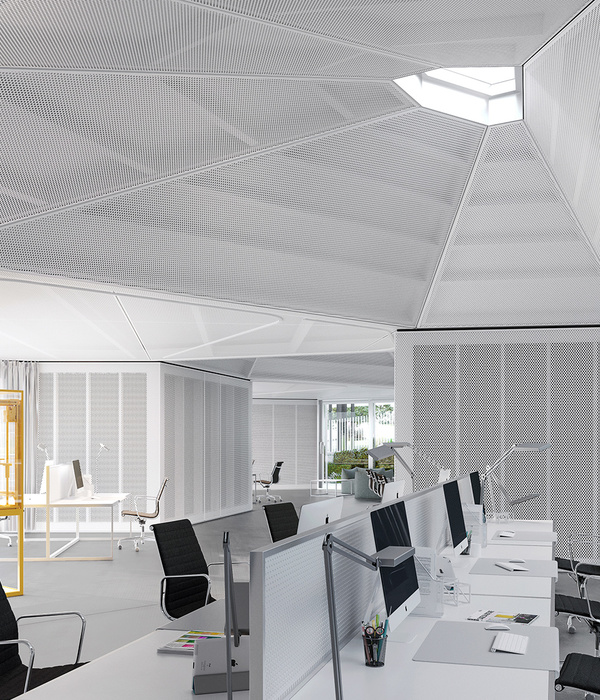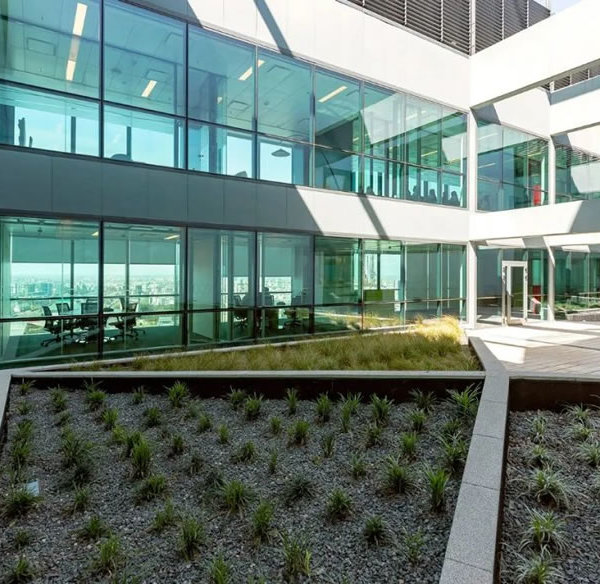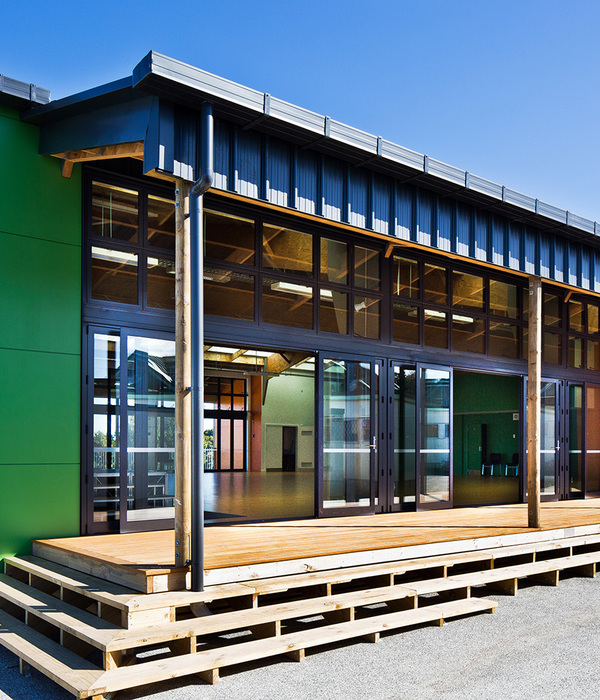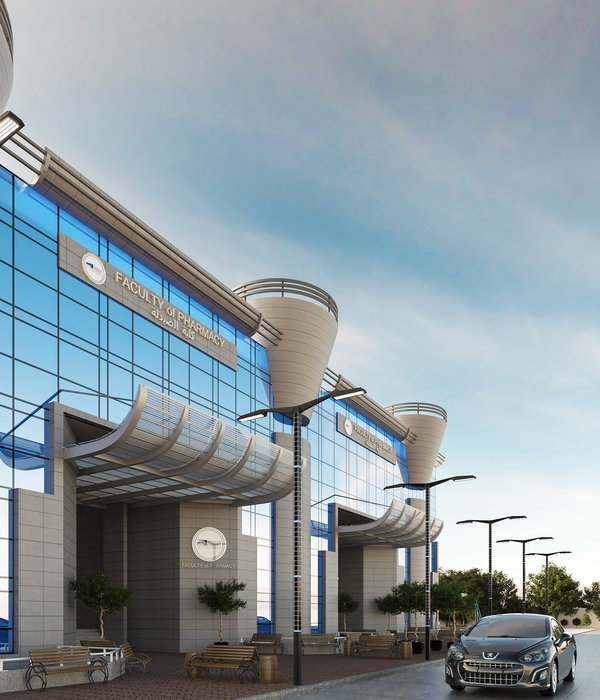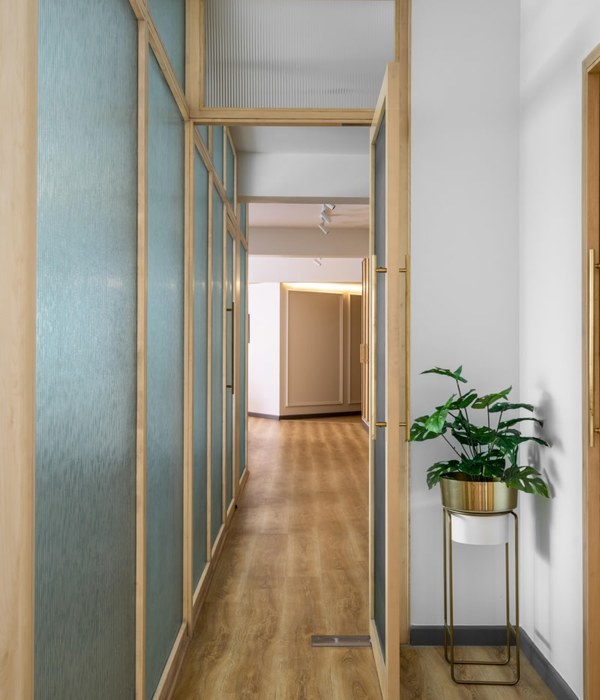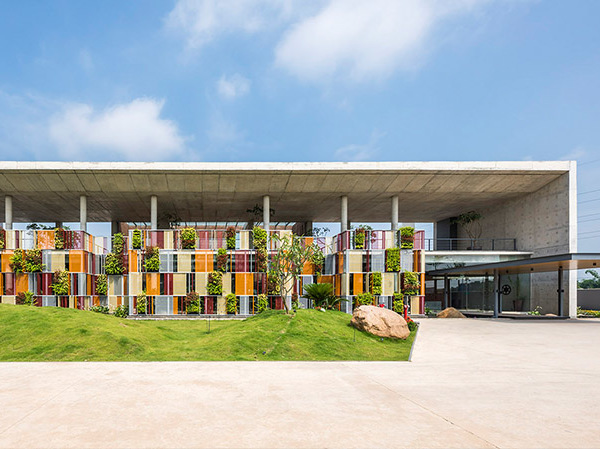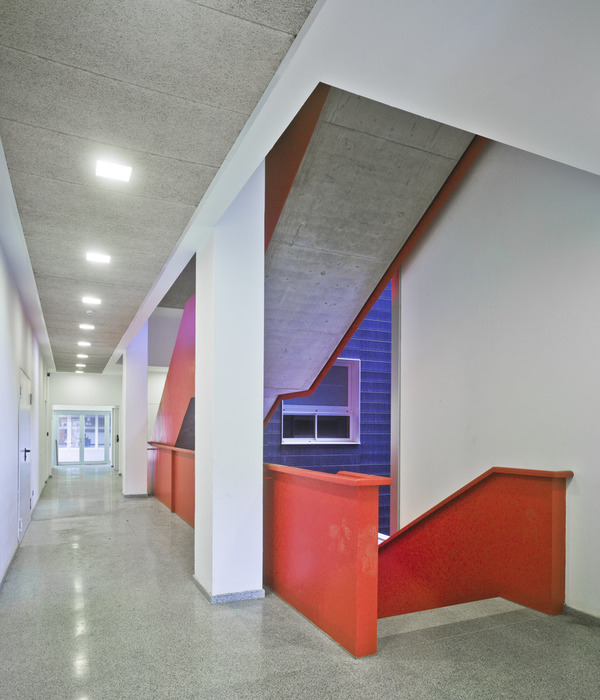灵活百变的巴塞罗那住宅楼
该项目旨在通过巴塞罗那Eixample的传统住宅类型来强调所有我们认为有价值的事物。建筑中的房间保持了19世纪末期的当地建筑特征,并布置以特定类型的植物。建筑师希望通过尽可能少的干预来实现既有公寓的功能优化。规则的网格系统使这些房间可以根据需要来进行改变。
This project aims to stress everything we considered valuable from the typological housing tradition of the Barcelona’s Eixample. Thus, the type plants are formalized following the distribution of equal (or almost equal) rooms that traditionally characterized the housing blocks of the late s. XIX in the area. A characteristic that has allowed the apartments to modify the way they have been used over the decades without substantial architectonical changes. A seemingly rigid system has allowed nevertheless to change their use in the course of time.
▼建筑外观,exterior view

基于既有的空间类型,该建筑被打造为由110个房间构成的完整系统。每套公寓都可以进行适度的扩大或缩小,也可以调整房间的数量,以便迎合未来的使用需要。相似的房间尺寸消除了空间的层级划分以及功能上的预先设定,从而为建筑赋予灵活性。
Departing from this typological condition, the building has been designed as a system of 110 rooms which can be used as desired. Each apartment could be potentially expanded or reduced, adding or subtracting rooms, in order to answer to future needs of its inhabitants. With that flexibility in mind, rooms are similar in size eliminating any type of spatial hierarchy and program predetermination.
▼房间原型,room prototypes
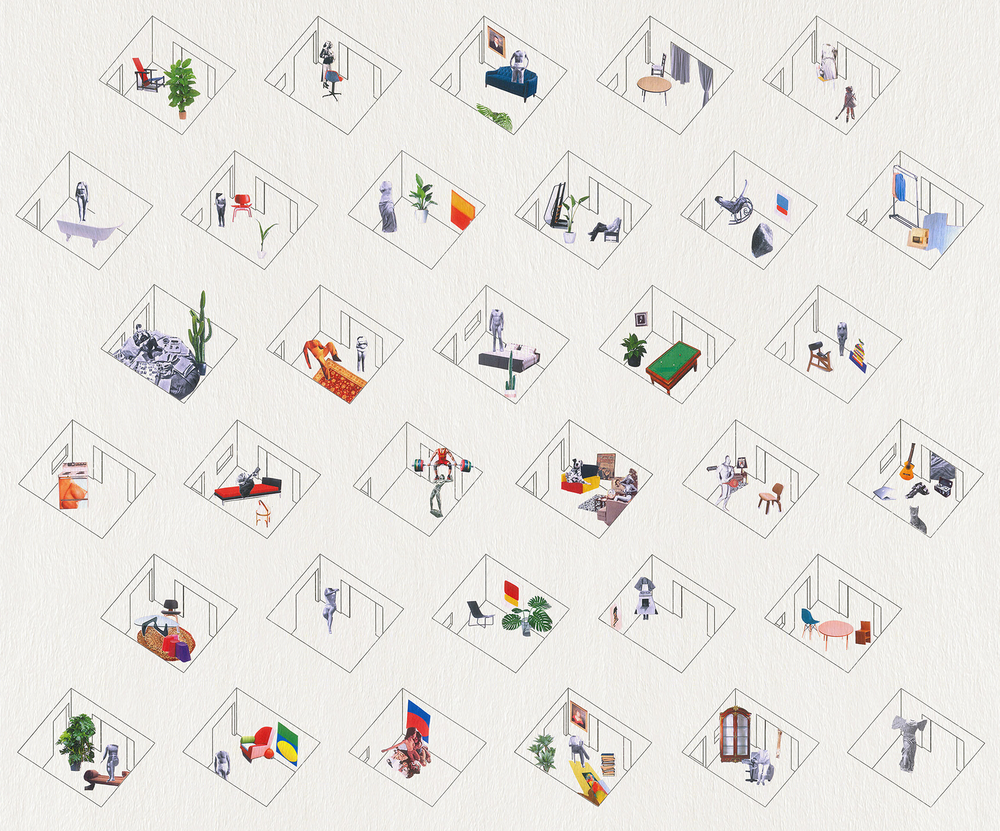
建筑每层包含4套公寓,每套5个房间,共计20个房间。这些房间彼此相连,因而不需要设置走廊。每套公寓以厨房为中心,卧室和客厅等空间则分布在厨房周围。浴室的位置如同供给站一般,使这种灵活性进一步成为可能。
Each floor contains 20 rooms, and initially, each floor is divided as a set of 4 apartments of 5 rooms each where rooms are connected among them, so no corridor is needed. A kitchenette is placed in the middle acting as the centre, while the other rooms can be used as bedrooms, living rooms, etc. This flexibility is able due to the position of bathrooms, where all installations are placed as points for supply.
▼建筑每层包含4套公寓,公寓中的每个房间彼此相连,rooms are connected among a set of 4 apartments of each floor
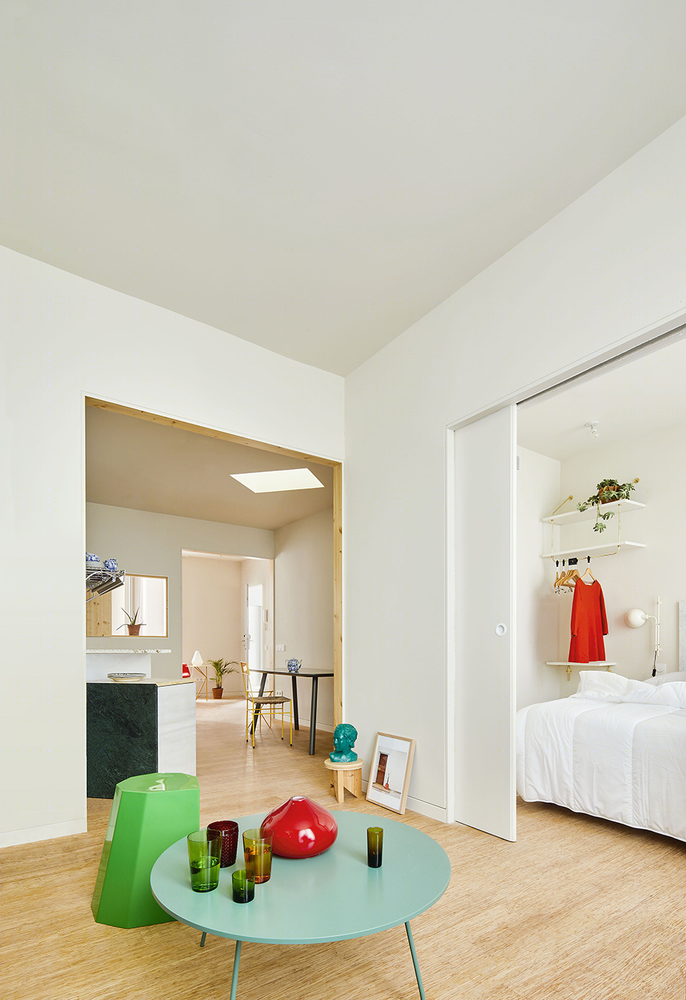
▼相似的房间尺寸消除了空间的层级划分以及功能上的预先设定,rooms are similar in size eliminating any type of spatial hierarchy and program predetermination
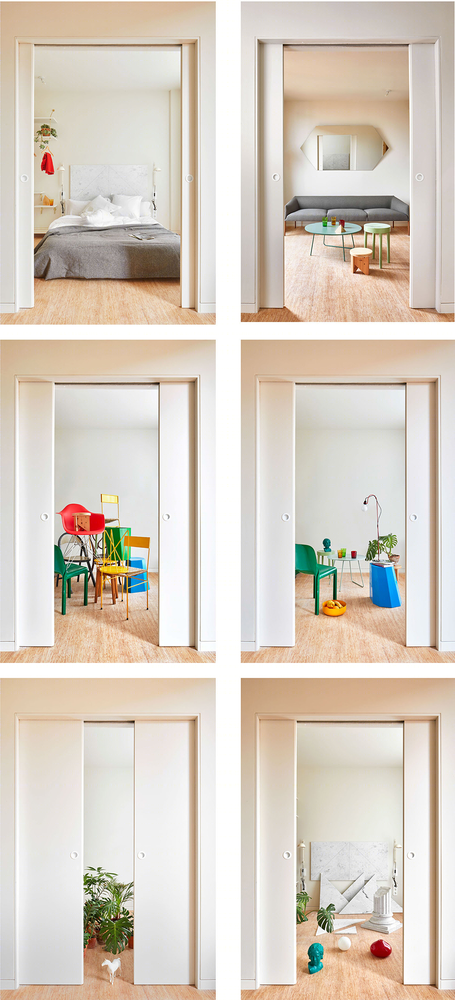
▼室内细部,interior detailed view
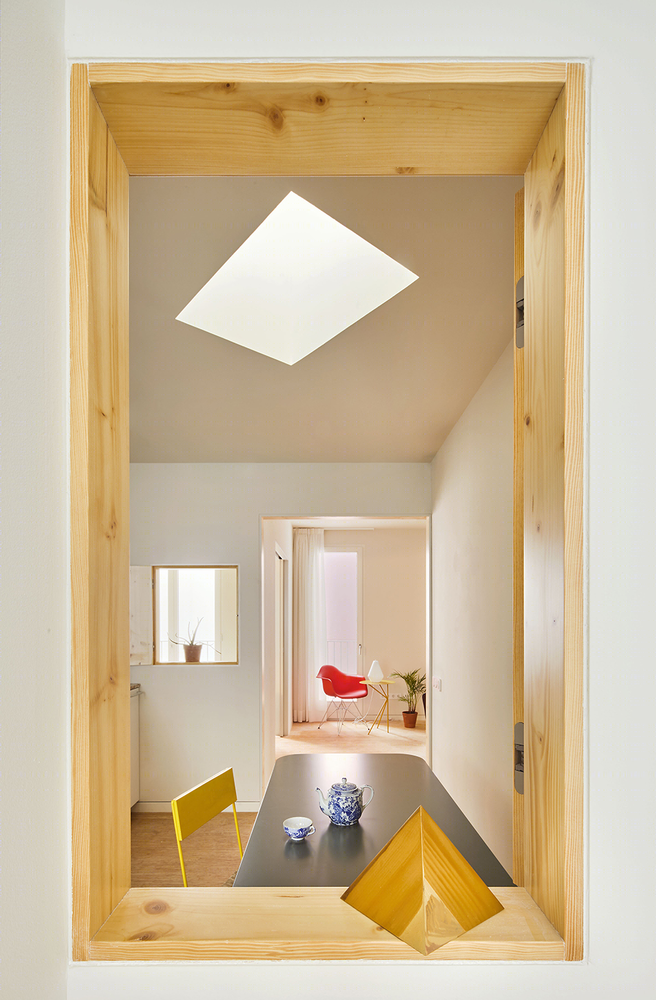
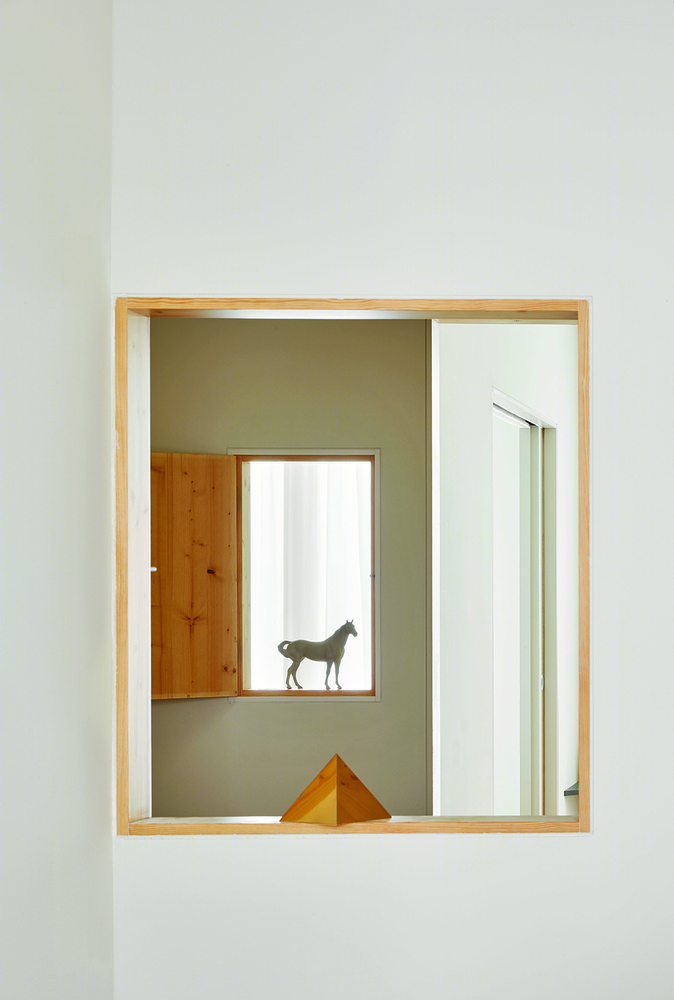
首层空间延用了旧时Eixample的大厅形式,大型的家具模块承担了不同的使用功能,以大理石体量的形式呈现在开放空间的中央位置。这里可以被看成是街道层的一种延伸。
The ground floor recovers the popular language of old Eixample’s halls, where, through furniture and large habitable objects, the space was arranged to house different uses. Here, these furniture pieces are transformed into marble volumes in the middle of a large open space {where it literally rains allowing to understand the hall as an extension of the street).
▼首层空间延用了旧时Eixample的大厅形式,the ground floor recovers the popular language of old Eixample’s halls

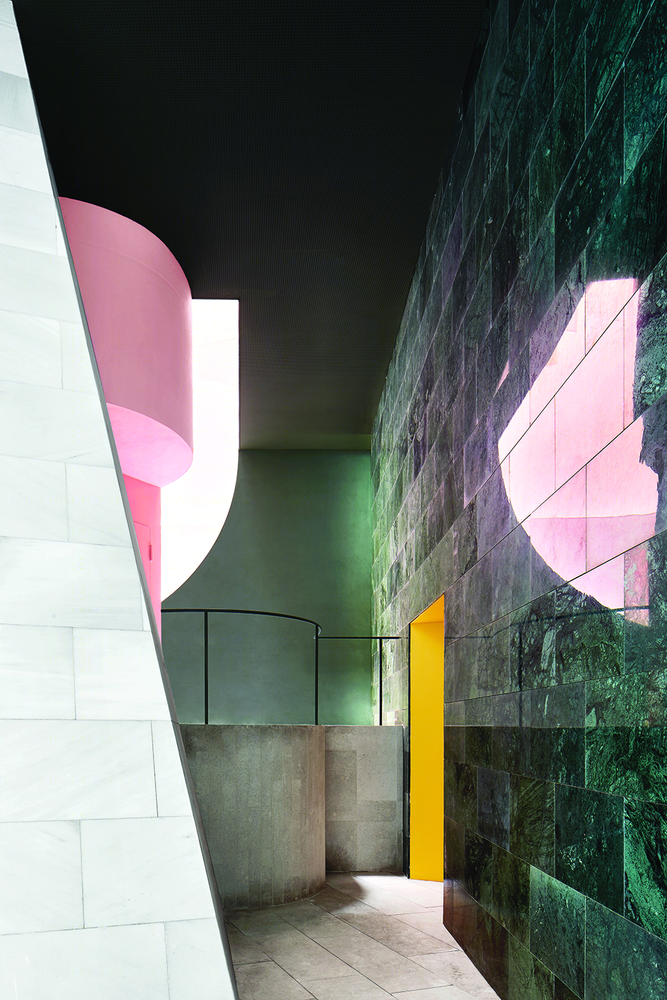
▼大型家具模块以大理石体量的形式呈现在开放空间的中央位置,furniture and large habitable objects are transformed into marble volumes in the middle of a large open space
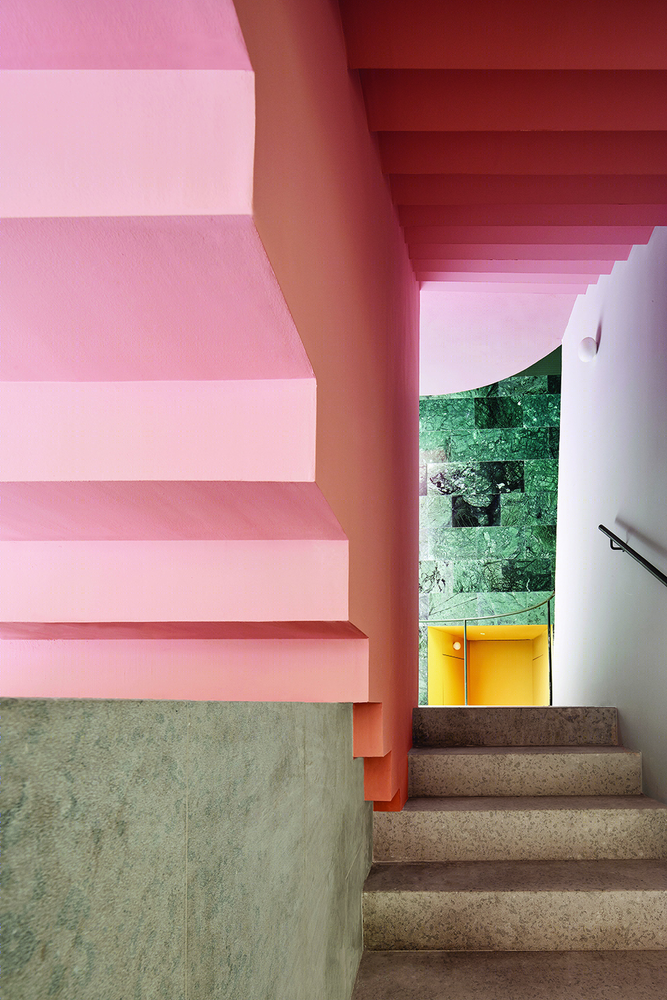
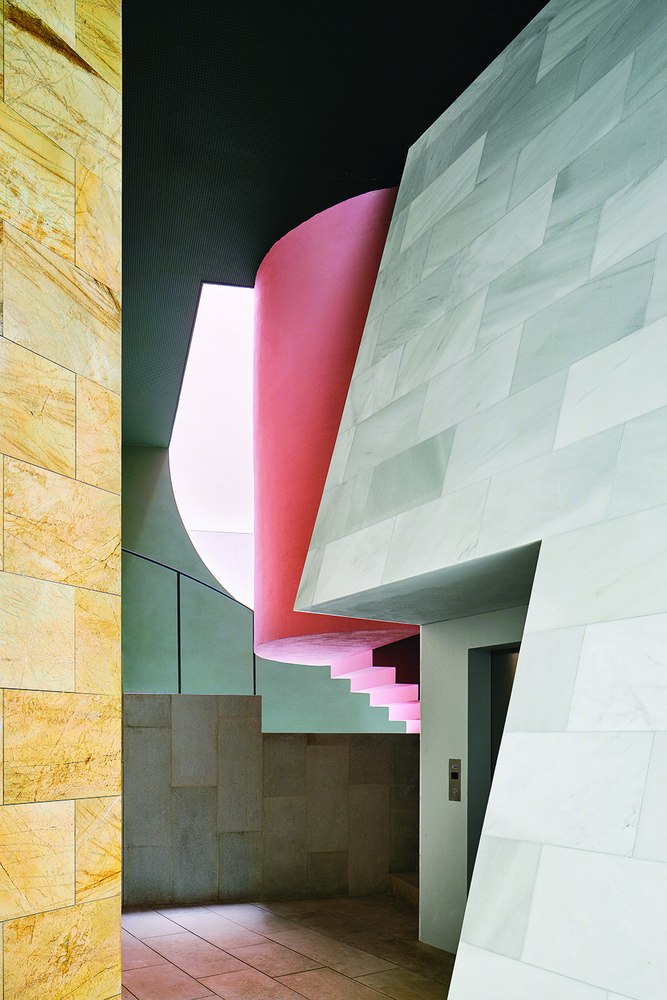
建筑的立面也采取了同样的模式,对垂直的窗户、阳台以及木制的折叠遮阳板等既有元素进行了简单的重复,从而实现了最小程度的干预,同时保持了既有建筑的原汁原味。外墙饰面采用了传统的石灰灰泥,其纹理与质地唤起了人们关于旧时住宅的记忆。
Something similar happens with the façade, where the traditional archetypal composition has simply been replicated to consolidate the pre-existent: vertical openings, balconies and wood shutters. Zero invention, pure reproduction. The façade finishing is done with traditional lime stucco, which, as often happened, represents through its pattern the memory of its old inhabitants.
▼建筑立面对既有元素进行了简单的重复,the traditional archetypal composition has simply been replicated on the facade
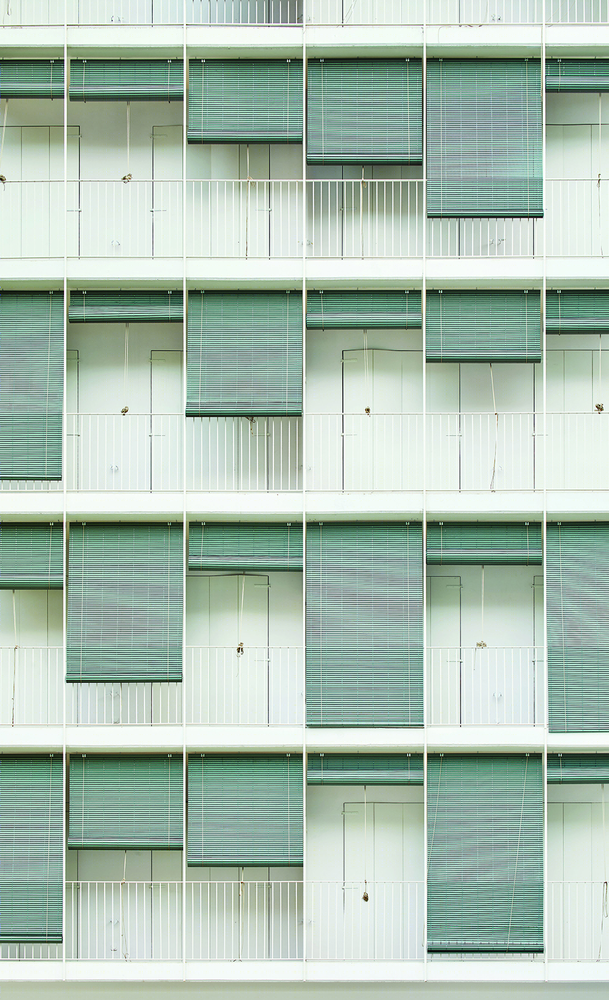
▼设计概念图,design concept
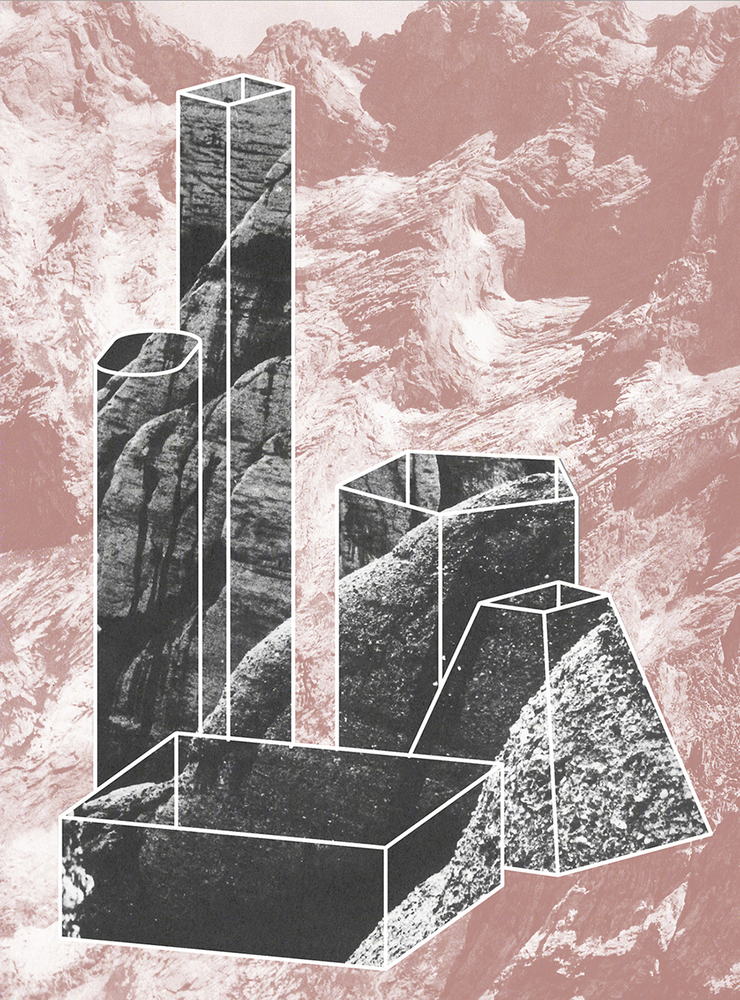
▼材料,material

▼轴测示意图,axon diagram
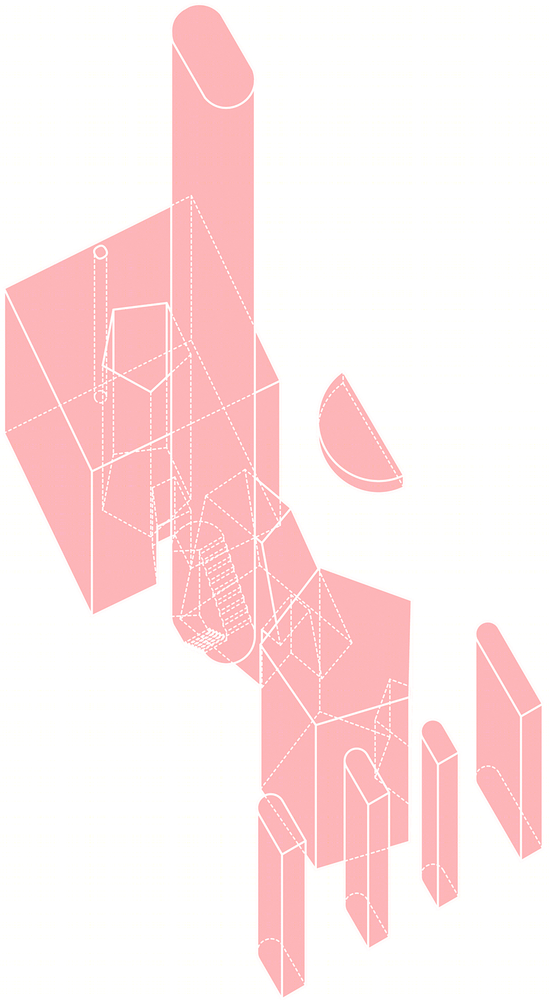
▼场地平面图,site plan
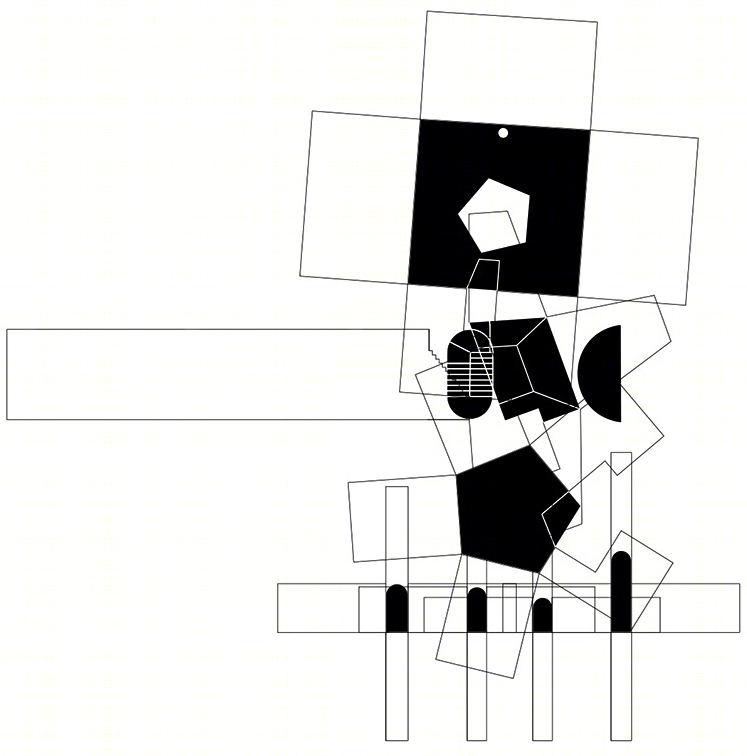
▼大厅层平面图,floor plan hall
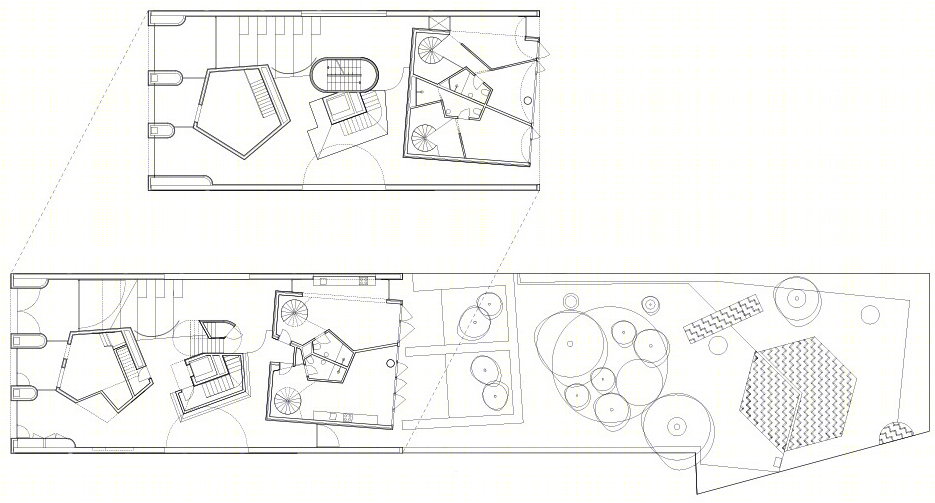
▼标准层平面图,typical floor plan
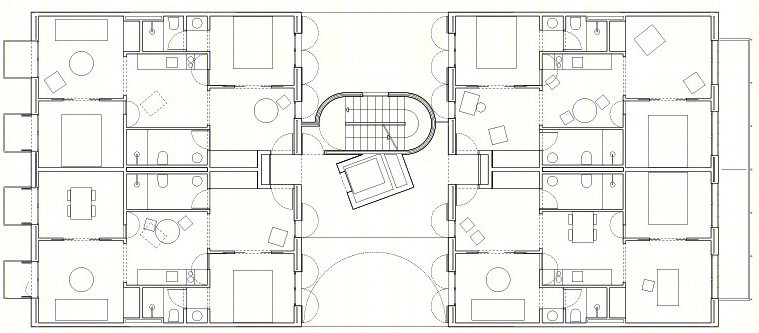
▼立面图,elevations

▼剖面图,section

Name of work in English 110 ROOMS. Collective Housing at Provença Street Name of work in original language 110 HABITACIONES. Edificio de viviendas en c/ Provença Location:Barcelona, Spain Year completed:2016 Studio:MAIO Authors María Charneco Llanos (1975 Spain); Anna Puigjaner Barberá (1980 Spain); Alfredo Lérida Horta (1975 Spain); Guillermo López Ibáñez (1980 Spain) Exterior spaces authors: Beatriz Borque + MAIO Collaborators Landscape architect: Beatriz Borque Badenas Technical architecst: Gaspar Alloza Ginés, Vanesa Solano Martín Engineering: Font i Armengol Structural engineering: Masala Consultors Collaborator (office): Miguel Bernat, Núria Ortigosa PICTURES MUST BE CREDITED: JOSÉ HEVIA Program:Collective housing Total area:2.795m² Client Type:private Map:LatLng: (41.3921184, 2.1578369000000066)



