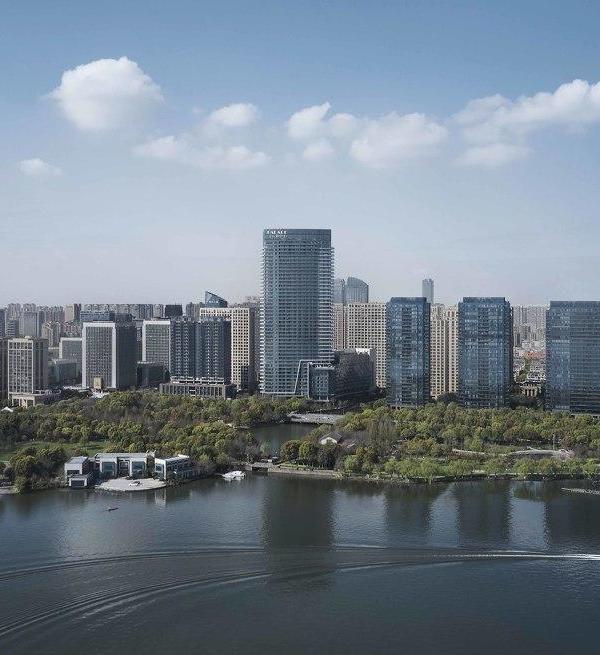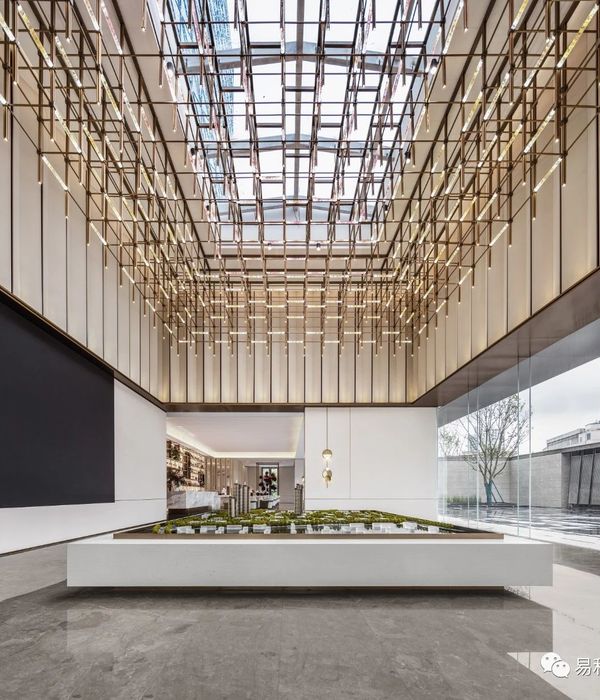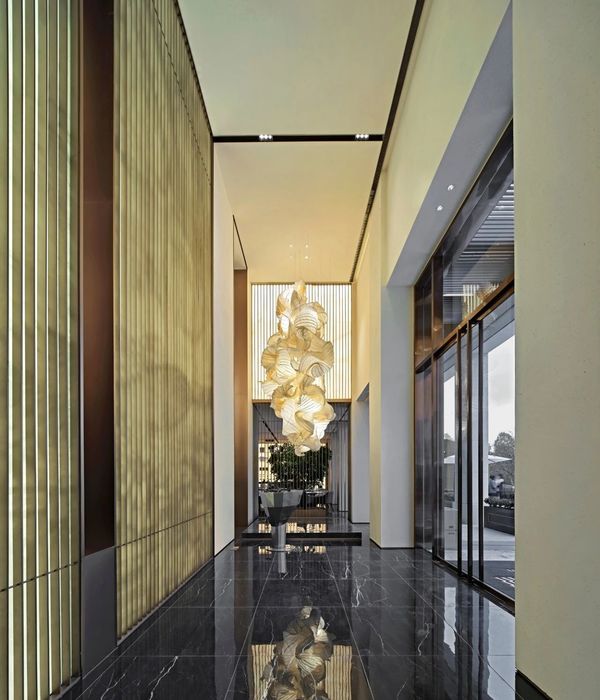Empatio Architecture gave the Indian Terrain offices a cohesive feel with a neutral palette throughout in Chennai, India.
The ever-growing and culturally rich Capital of Tamil Nadu, Chennai is the birthplace of our client’s celebrated apparel industry. Our client’s requirement for a city office for their group brought them to our firm, with a primary requirement for the office to be “Functional and Minimalistic” – ergo, a clean & simple space synonymous with the aesthetic of their brand.
The allocated area is a unique 2000 sq.ft space situated on the second floor of a 30 year old mid-rise commercial complex building. The uniqueness is attributed to the shell of the office space – A long & linear floor plan winding around the building’s central stairway at unprecedented angles with a shallow ceiling height of 9ft. This shallow height is accompanied by deep structural beams, criss-crossing along the length of the space. The location of the space in a larger building complex also meant that the positions of box windows along the exterior façade of the existing building are unchangeable.
Factoring in the requirement for a functional & minimalistic space, we developed a cohesive system of connected zones, which would follow an intrinsic flow from one to the other. The deep structural beams were used as space segregating guidelines. The intent for minimalism resonates with the philosophy of “Less is More”, inspiring the use of clean, simple furniture and storage elements which become important design elements. The material palette contains neutral colours like dominant birch wood finishes, textured clay wall cladding, cement finishes & jute carpets along with fluted glass walls and partitions with functional brass accents interspersed in the midst. This blend of materials emanates elements of Scandinavian style juxtaposed with a touch of modernity. Incorporating into the design allows the material textures of the organic palette itself to create drama with light. This meticulous collage culminates in a ‘Hygge’ space – light & airy with quiet visual plays, interspersed with the warmth and richness of the materials. The shallow office space suddenly appears to grow larger with this soft play of neutral elements. Colour is used in small bursts throughout the space via vibrant artworks, bringing the neutral base to life with bright hues, almost imitating an art gallery.
The office begins with a lounge space leading to a central workstation positioned between executive chambers, conference room & a visually disguised pantry & dining. The entrance areas are designed to give off a welcoming golden glow using clay cladding tiles immersed in warm yellow light.
Natural Sisal fibre carpet covers the flooring of the conference room, adding a rustic flair to the non-distractive ambience in the room. This conscious choice of material triumphs over synthetic carpets that would produce a malodour when kept closed for long hours.
Fluted glass doors and partitions are positive reinforcements with a timeless quality that help transmit light throughout the office whilst acting as visual buffers for areas requiring privacy.
Conclusively, the office can be interpreted as our approach to a positive work environment, with bright, uncluttered spaces and a non – distractive ambience designed to improve the user’s mood and work. Designing spaces with such intrinsic meaning and articulate purpose is the core value driving our work at Empatio Achitecture.
Design: Empatio Architecture
Photography: Mr. Yash Raj Jain
12 Images | expand for additional detail
{{item.text_origin}}












