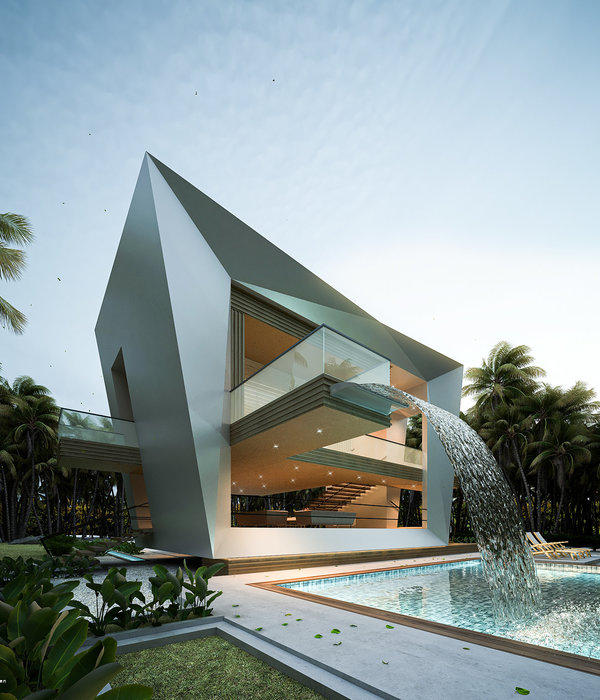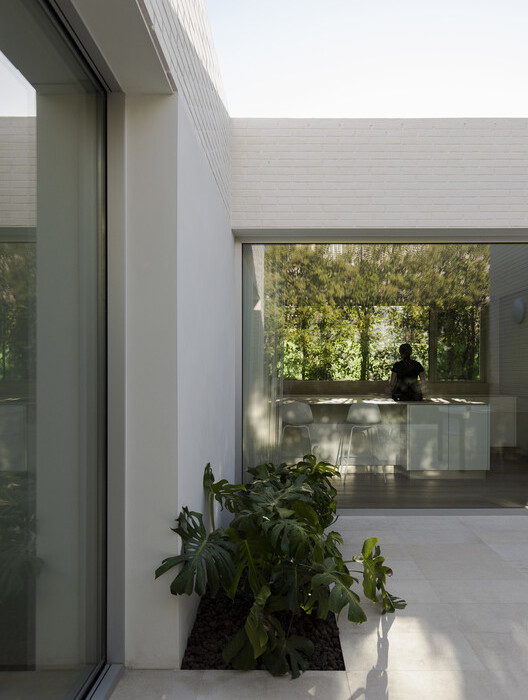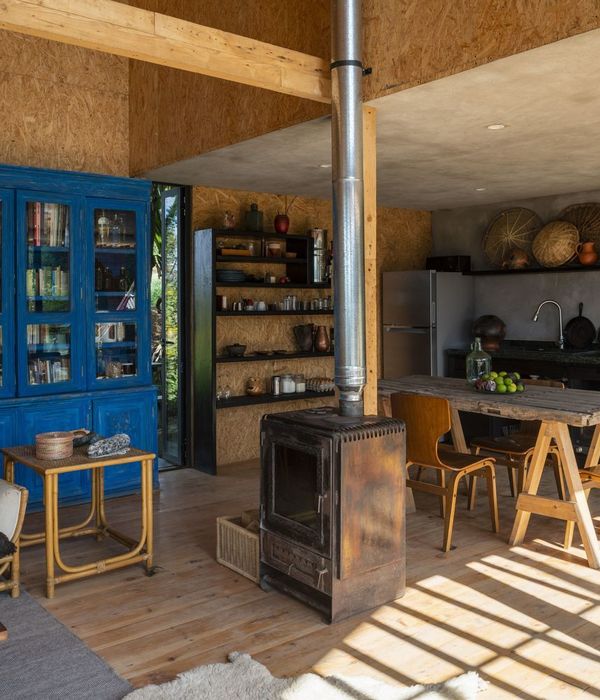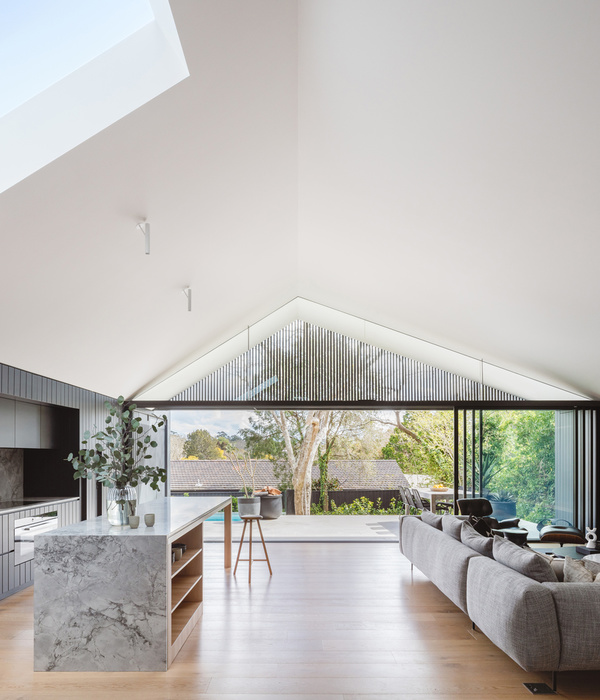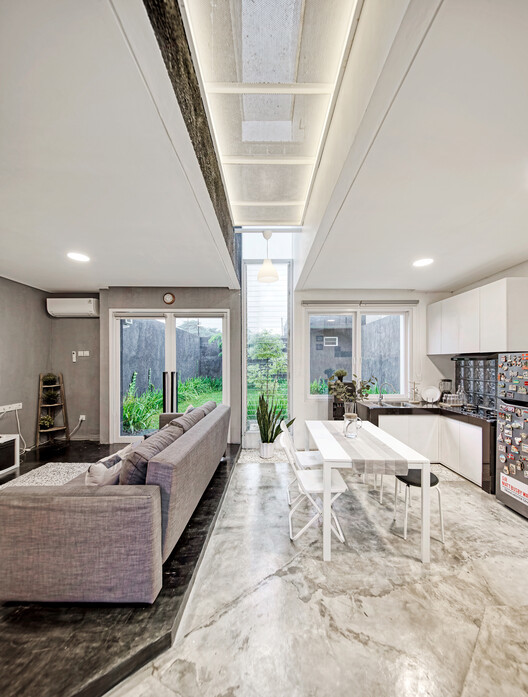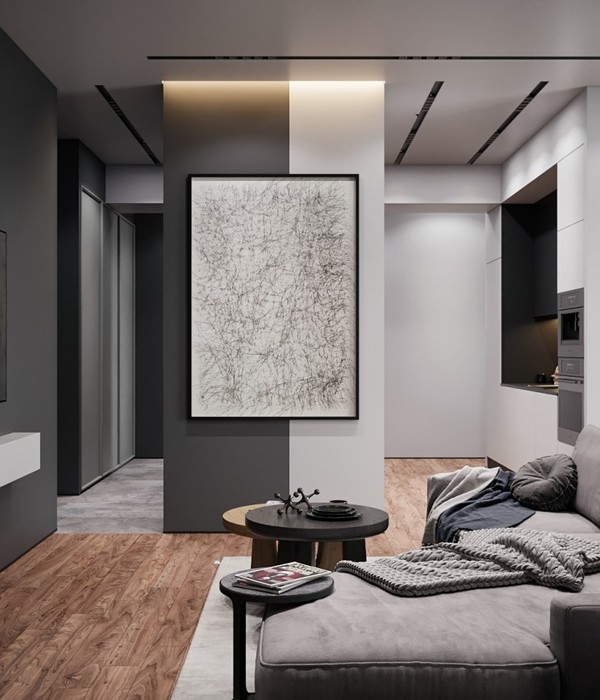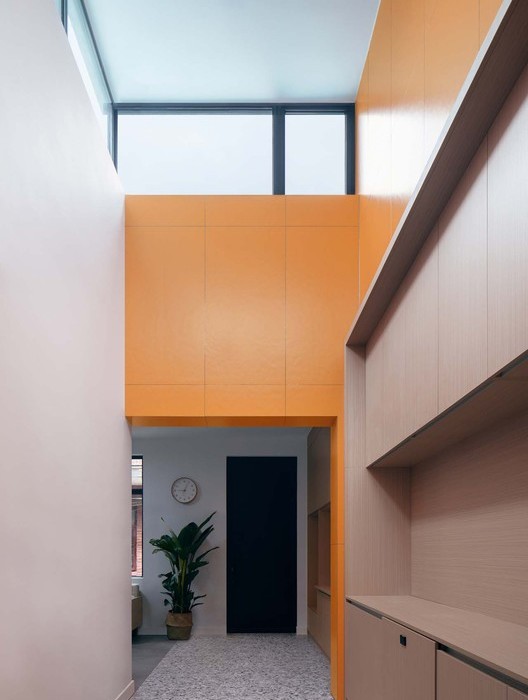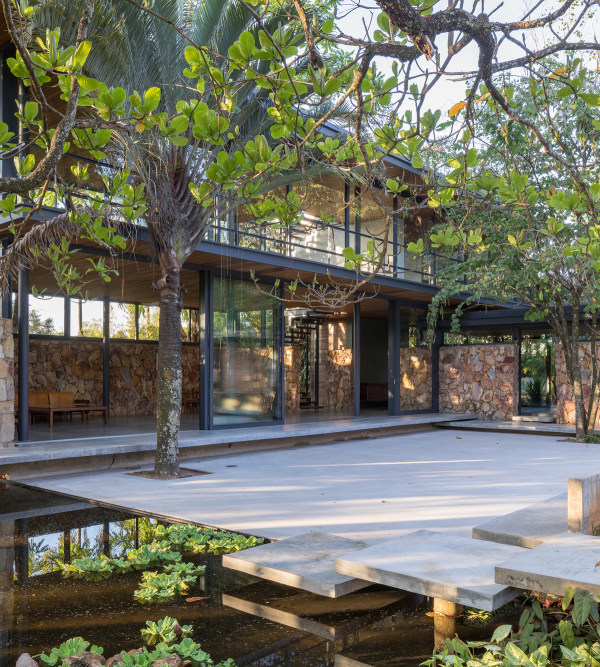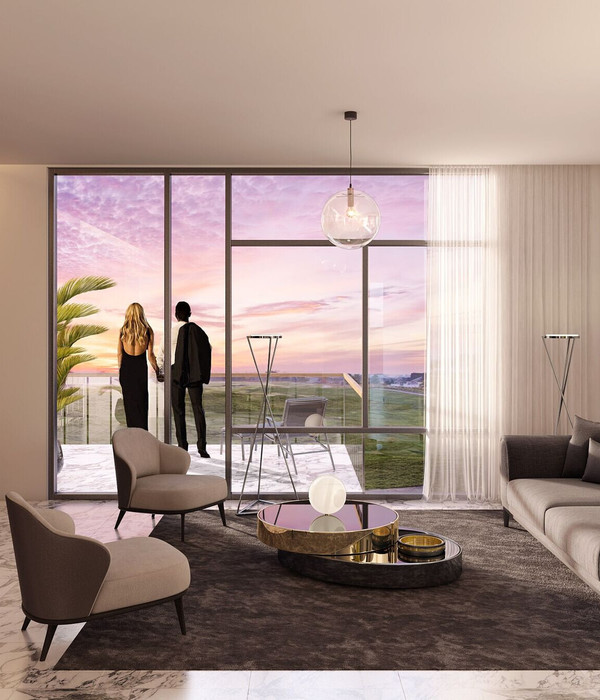The program —mixing social and free-market housing in coexistence and without differences—demands practically the consumption of the available building volume. This constraint, together with the demands for efficiency and simplicity that we impose on ourselves, represents a challenge for the development of a project with some added value. To this end, we look for the hidden powers of a proposal that is both pragmatic and at the same time sensitive to external stimuli.
We start by laying out a typical floor with twelve housing units. We limit circulation areas to the absolute minimum by introducing one central vertical core equipped with two interlocking “scissors” type staircases, two lifts, and two installation shafts. We will therefore obtain a single public entrance centralizing all connections on the ground floor and allowing for an optimized commercial space on the street level and an efficient underground parking layout. All apartments provide living rooms and bedrooms connected with the exterior façade, while individual accesses, kitchens, and bathrooms connect with hallways that are shared by micro-communities of three units. From this scheme that solidifies the available volume, subtraction operations are carried out that allows a new morphology to be sculpted, generating generous collective and individual terraces while facilitating cross ventilation and diagonal views that orient the building towards the most attractive landscapes.
The exterior facades are built up by repetitive bays with moveable panels of adjustable louvers that function as sunscreens while effectively allowing for natural ventilation and contributing to the recognizable and monumental image of this residential building so fortunately surrounded by public space. The facades of the courtyards and corridors create a distinct quasi-picturesque environment of the communal spaces with colorful latticework and traditional Catalan ceramic tiling on the walls and floors reminiscent of the local popular domestic culture. The Caracol building is an invitation to rethink the concept of the periphery. If by bicycle we are at an equivalent distance from the historic center, the Llobregat orchards, the beach, and the Prat airport, perhaps a context where residential blocks and industrial warehouses are mixed up turns out in having a central condition accessible to a variety of contexts and scales that are not attainable from the convention center.
▼项目更多图片
{{item.text_origin}}

