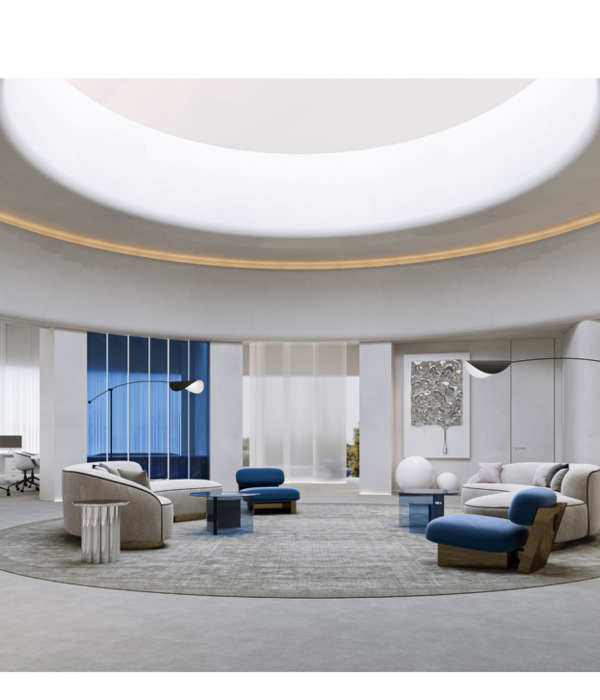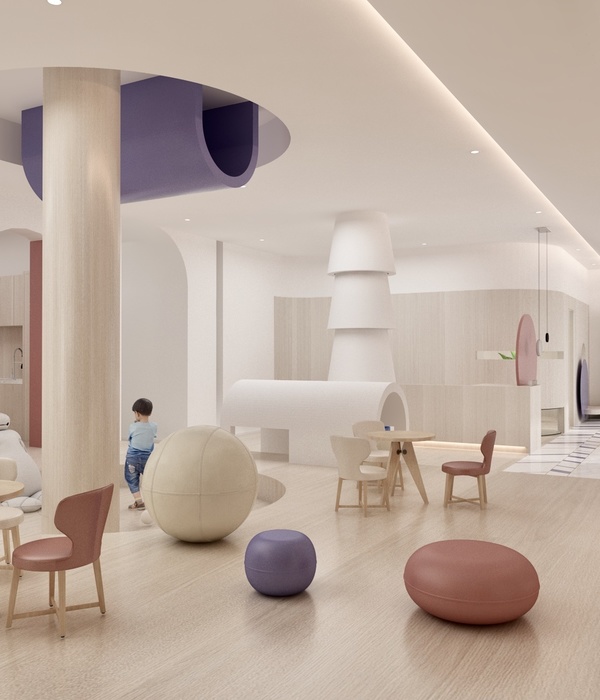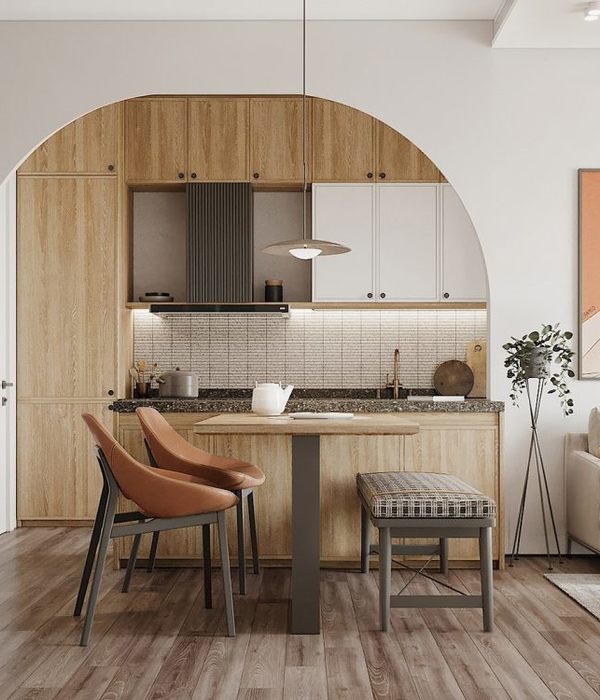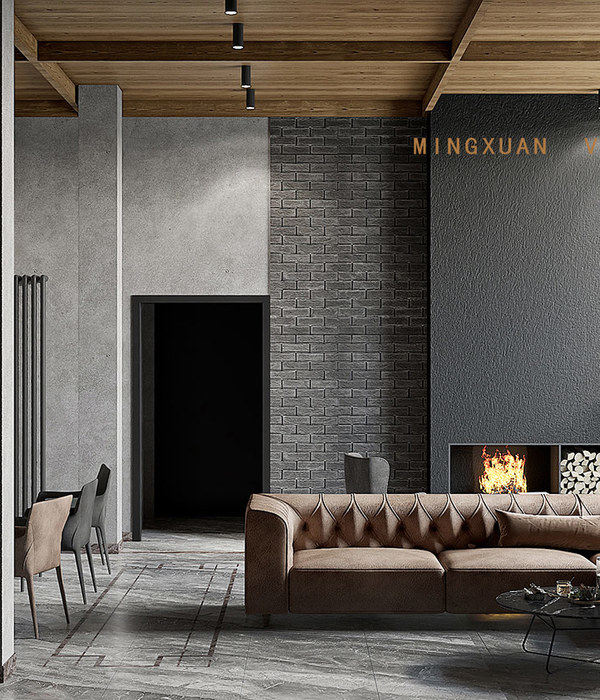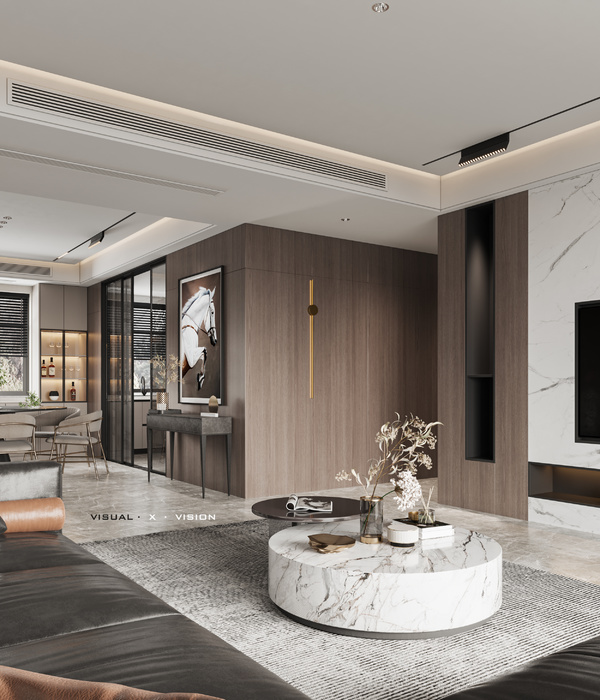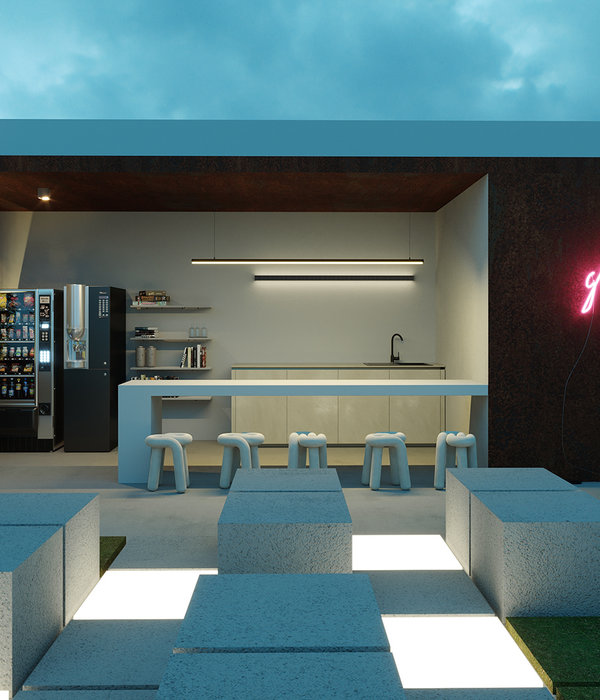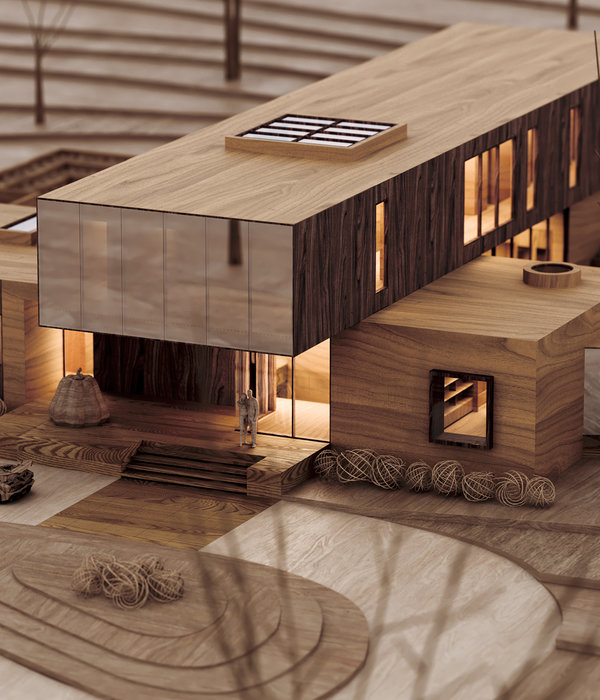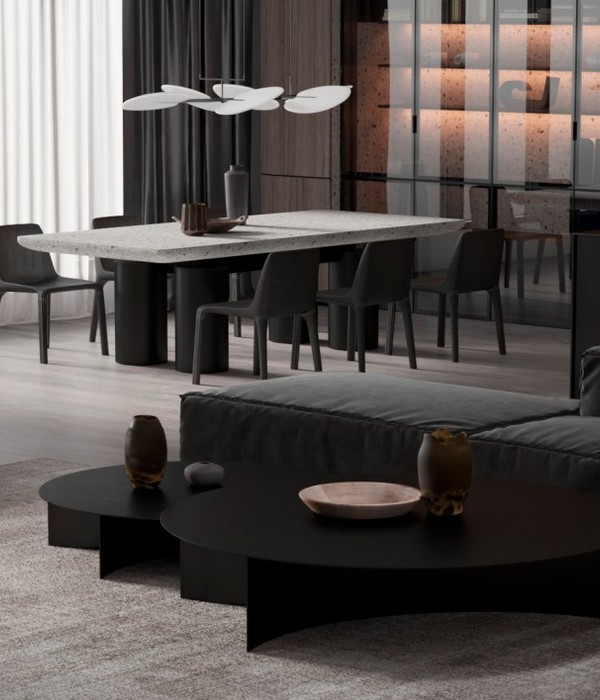Architects:sanchis olivares
Area :198 m²
Year :2022
Construction Company :ATG Desarrollos
Quantity Surveyor : Julián Gordo
Construction Manager : Jaqueline Ramón
Pergola : Ernesto Pastor
Carpentry Expert : Ernesto Pastor
Windows : Juan Antonio Gil / Aluvista
Stone Supplier : Mármara piedra
Kitchen Consultant : Cocinas Llorens
City : L'Eliana
Country : Spain
In a decades-old established garden city, in the suburbs of Valencia, an old tennis court became a plot on which we were asked to build a single-family home. It offered us a flat terrain, with surrounding vegetation as a backdrop, a large tree, and an old underground warehouse that became a swimming pool.
@media (max-width: 767px) { :root { --mobile-product-width: calc((100vw - 92px) / 2); } .loading-products-container { grid-template-columns: repeat(auto-fill, var(--mobile-product-width)) !important; } .product-placeholder__image { height: var(--mobile-product-width) !important; width: var(--mobile-product-width) !important; } }
The lack of collective life in the streets of this urban model leads us to a typology that looks inwards, protecting and enclosing the exterior space in the search for the user's relationship with it.
The significant length of the plot leads to organizing the program in a spine, from the northern access area to the terrace at its southern end. On the east façade, there are openings, gaps, and a courtyard that allow the morning light to enter the rooms, while on the western side there is a flat, opaque façade that seeks shelter from the sun under the surrounding vegetation.
In a reference to the surrounding residential architecture, the house is built with bricks made from white clay. The size of each piece allows us to approximate the volumetric forcefulness that defines the exterior image of the project to the human scale. This forcefulness culminates in the vertical element that shapes the "paellero", a key element in Valencian social life. Located on the southern terrace, it is contrasted by a light overhanging pergola built from pine slats that provides a shaded outdoor space. This pergola, together with the thickness of the enclosures, the cross ventilation, and the house's response to the different solar orientations, together form a system of passive measures that improve its climatic performance.
▼项目更多图片
{{item.text_origin}}


