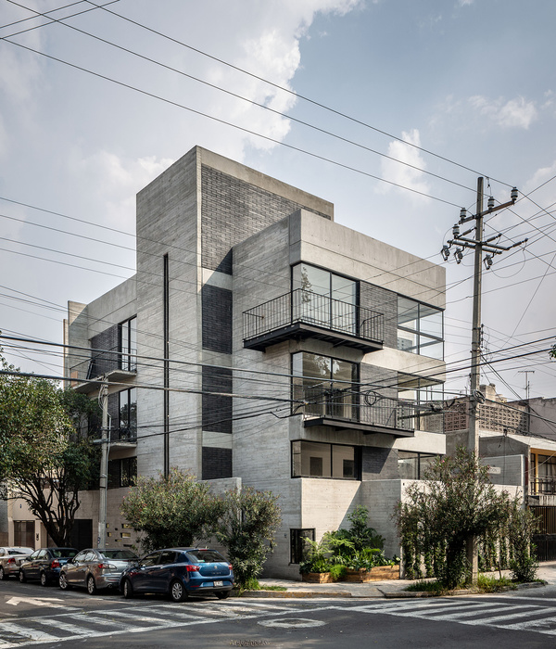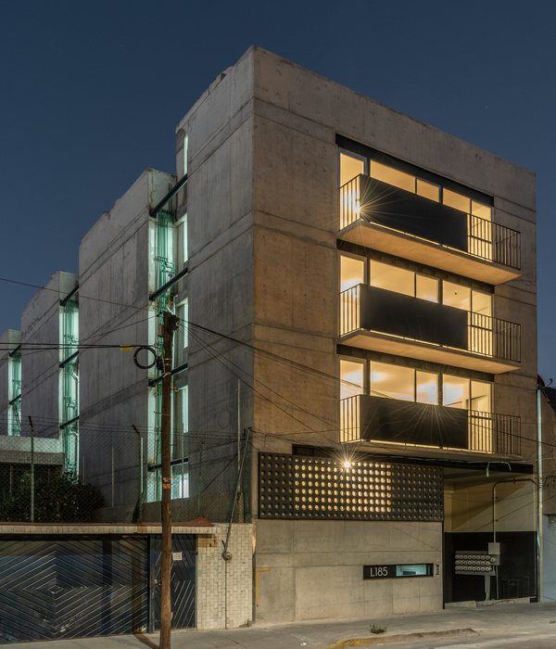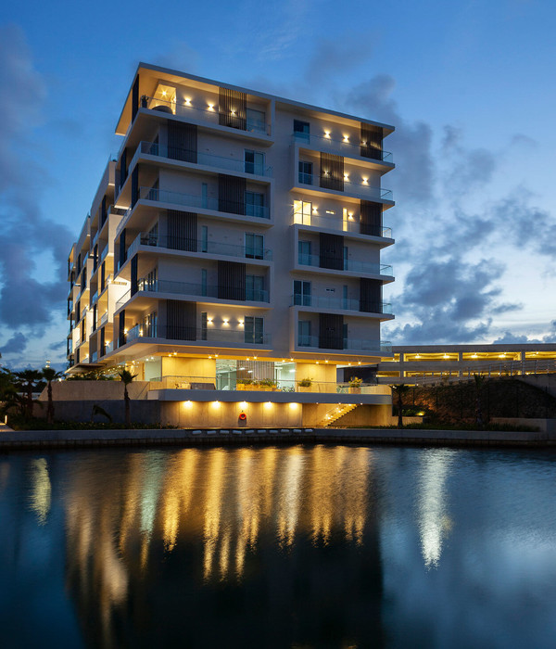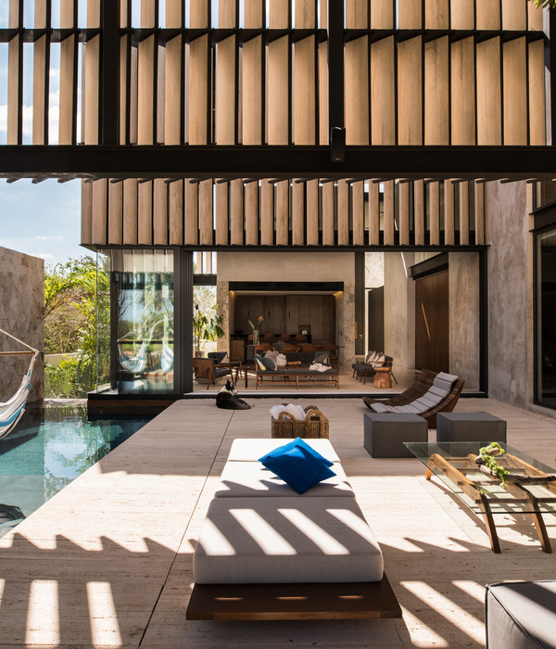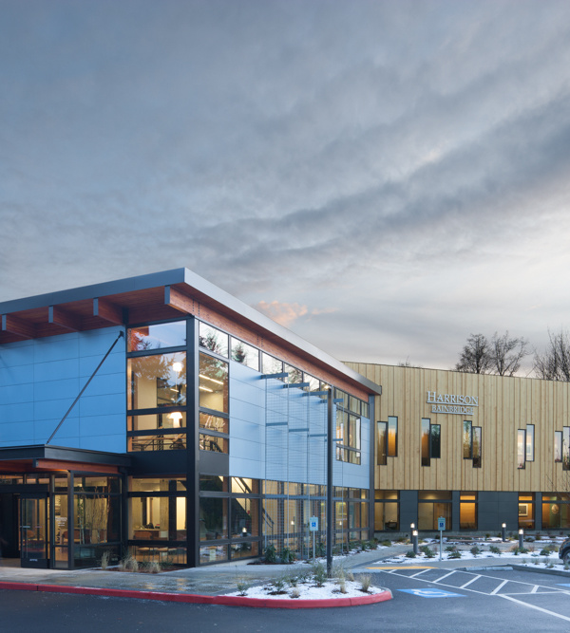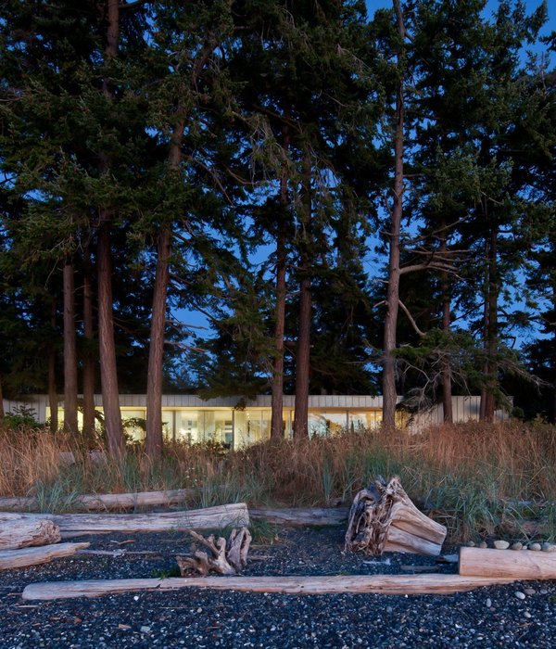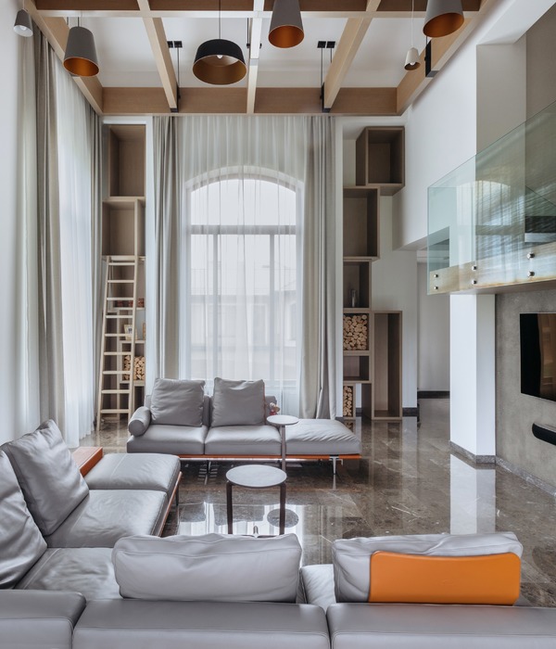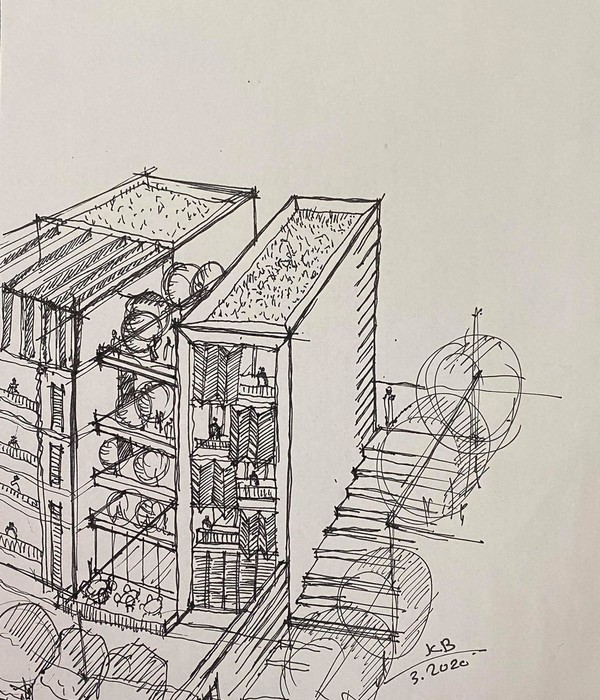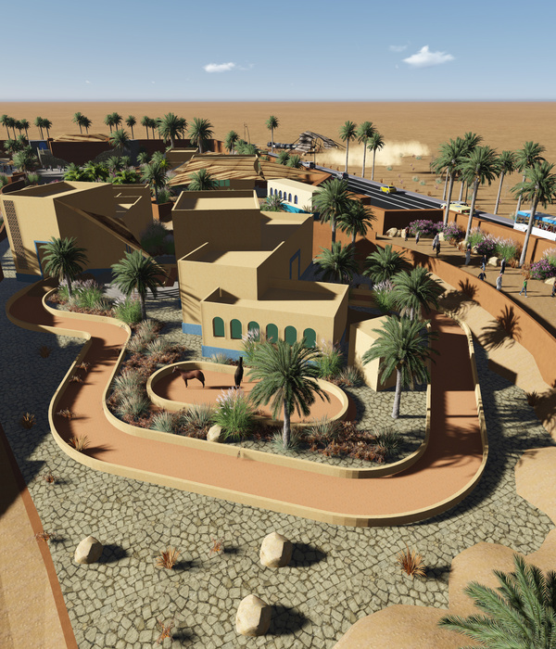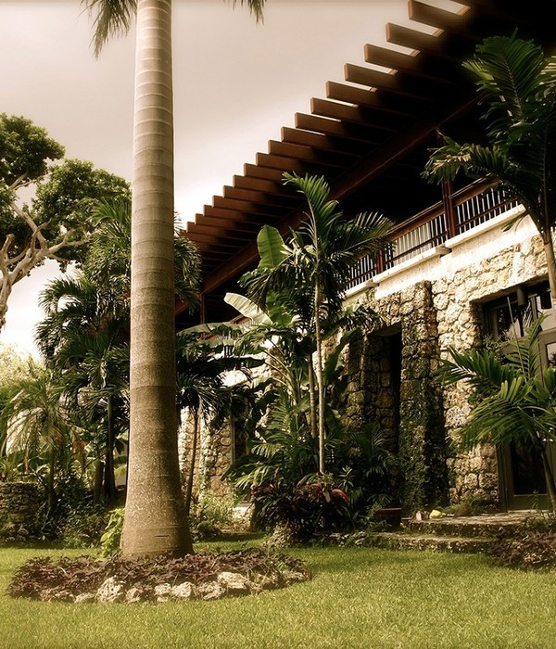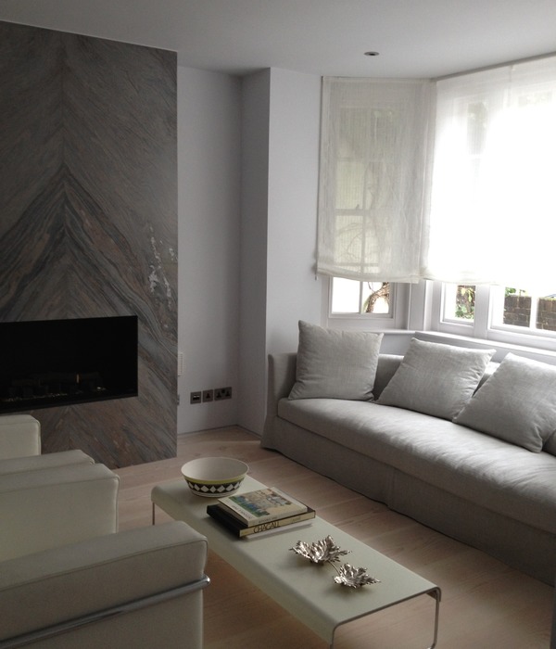Roof top design
[DESIGN + VISUALIZATION]
By
O2 architecture studio
area :
240
m2
year : 2021
Tools used: Autodesk 3ds Max, Corona Renderer, Adobe Photoshop
This project has been designed with the aim of creating an unique rooftop with a building that can have a suitable working environment for increased efficiency and people’s health. In this project, every need of the workforce including the need for interaction, rest and relaxation, games and entertainment, solitude for concentration and ideation, avoidance of daily tensions and communion with nature have been considered. The designed space is consisted of an open space for thinking and interaction, photography and video related to startup complexes, space for relaxing on the sofas, relaxation rooms, space for conversing and interacting with colleagues and others and drinking coffee and tea, Teria for buying snacks and a space to wash hands and to sit temporarily behind the counter, group play and entertainment space, space to sit and relax near the water and a comfortable rope that you can relax on which is hanging above the water which presents you with an amazing view towards the sky …
In choosing the materials of the project, maintaining simplicity and at the same time strengthening the visual aspect of the design has been considered. The materials used in the design include white cement to cover the walls, microcement as floor covering, grass as part of the yard design and rusty iron sheets as wall covering and flower boxes in the design. The use of iron sheets as an indicator element and its combination with greenery and other neutral materials used in the project, creates a kind of distinction in the design and strengthens its visual image, and at the same time allows users to set To experience a different spatial quality
HOPE YOU LIKE IT.
{{item.text_origin}}

