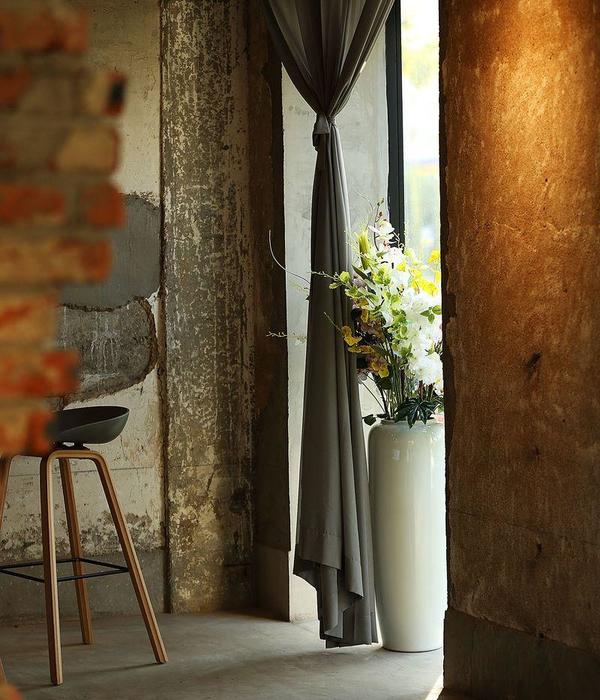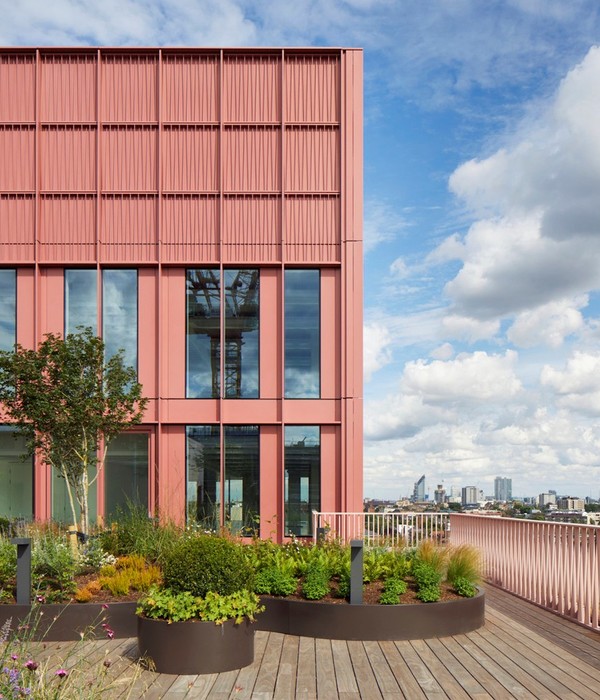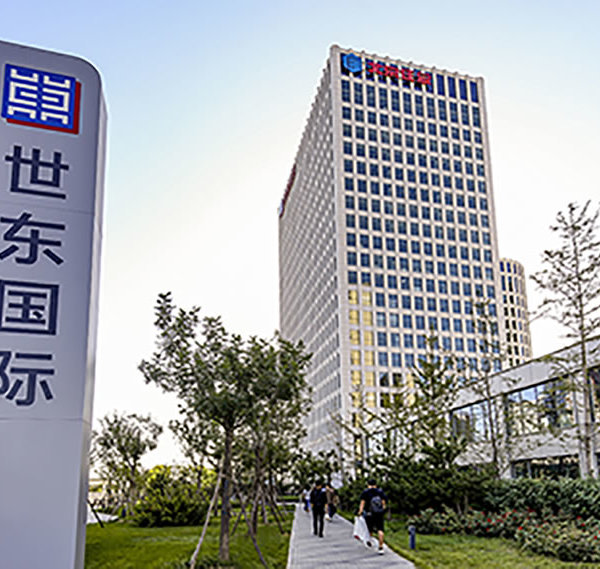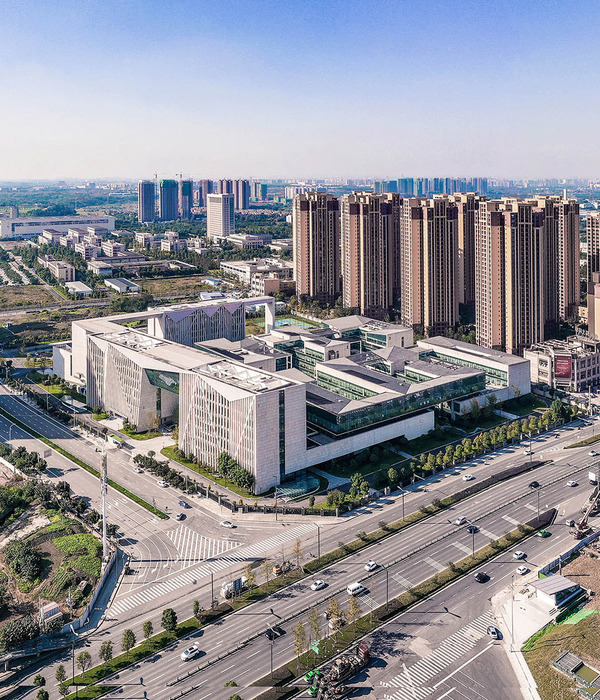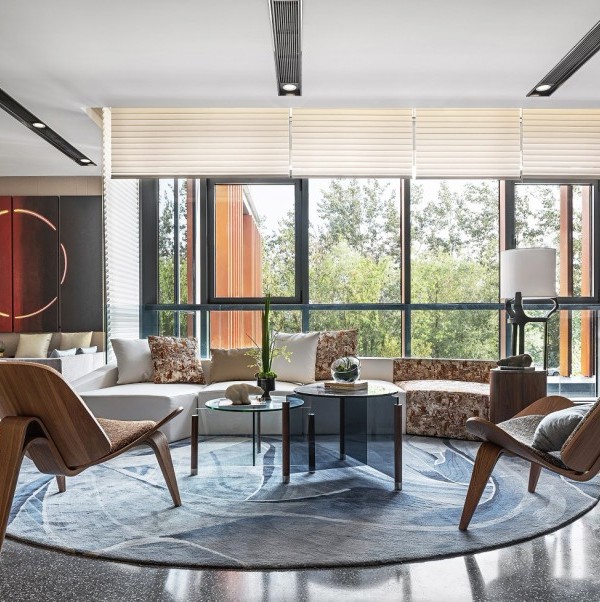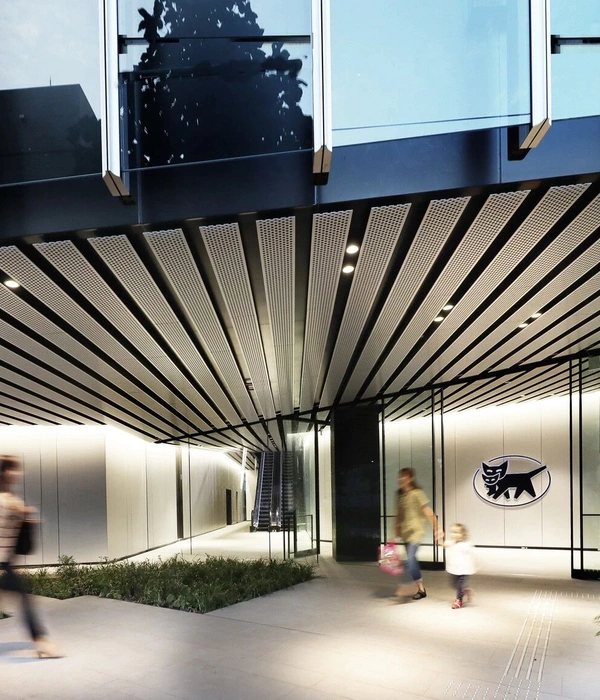Architects:ASPJ Arquitectura, Paisaje y Territorio
Year :2019
Photographs :Nin Solis
Lead Architects :Helene Carlo, Emiliano García
City : Valle de Bravo
Country : Mexico
The starting point of the project is to create a local alternative with an identity and an intention of being replicable in areas with similar climatic conditions, conceived in the interaction with various community organizations such as the RED del Renacer del Campo, the Flor y Canto School and the rural families of the area. It reflects the desire to build locally and to connect with our origins and beliefs, since locality is also familiarity.
La Lomita owes its name to its location on top of a hill at the end of a single path. It is a refuge that overlooks the monumental geography of the mountains that surround it. It sits lightly in its environment, with little impact and a reasonable size. It occupies only twenty percent of the lot, allowing it to be complemented with a very generous productive area in which edible and medicinal plant species from the Valle de Bravo basin are planted -restoring the Mayan tradition of backyard cultivation- while feeding the family.
The construction system follows a simple assembly, which allows the reuse of wood material and responds to the relatively extreme bioclimatic parameters: rain, humidity and high solar incidence. A well-designed wooden building enhances the thermal properties of the material itself and is aesthetically pleasing: the house provides great thermal comfort and is versatile for all seasons. The roof arch was recovered from a previous construction and marks the exact path of the summer sun.
The house has a rainwater collection system on the roof, which allows for a water supply for house consumption and garden irrigation. The water recirculation and wastewater treatment systems are visible, through catchment and infiltration ditches, and wastewater treatment systems that are integrated into the landscape design of the garden: the logic of water management is incorporated into the environment and construction.
The model has been successfully replicated in several places, one of them became a storage and distribution place for organic products from the area where both consumers and producers worked with wood and assembly techniques to replicate the project.
▼项目更多图片
{{item.text_origin}}


