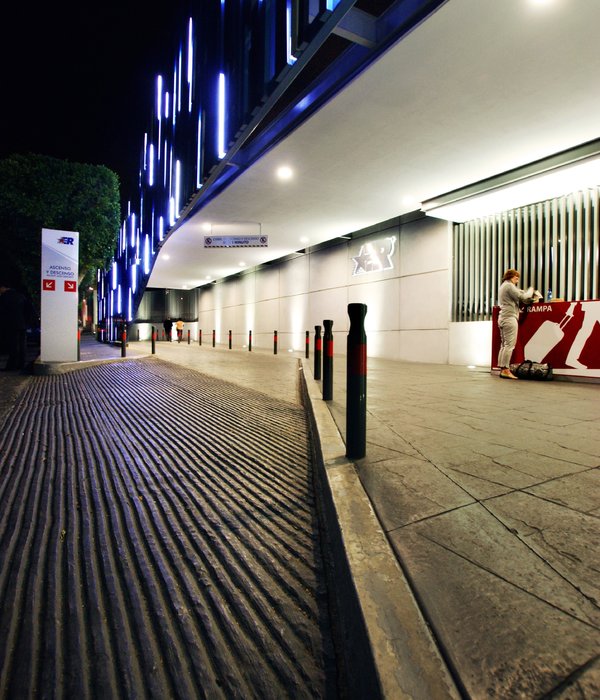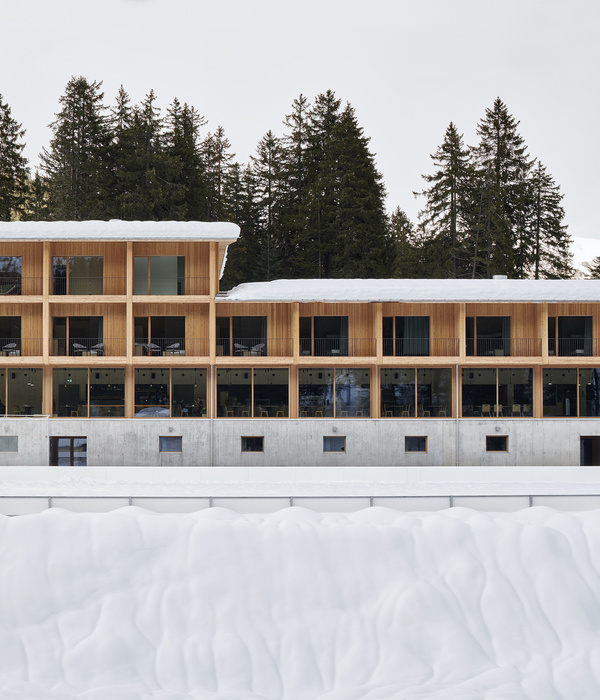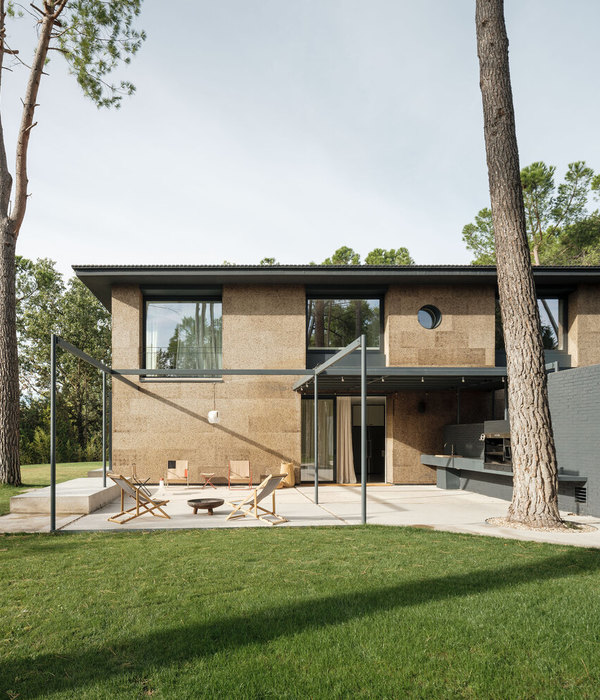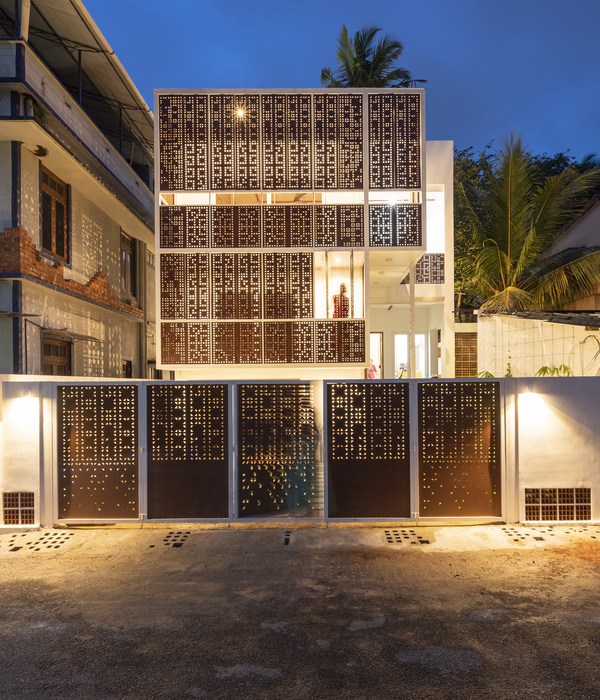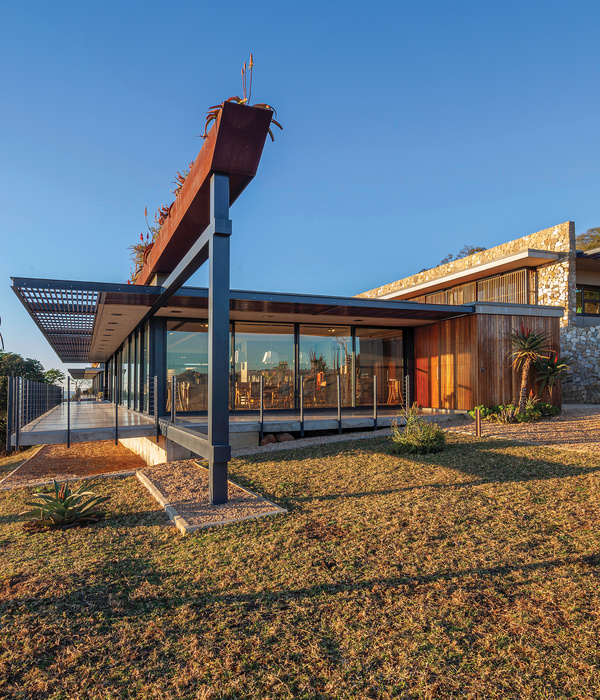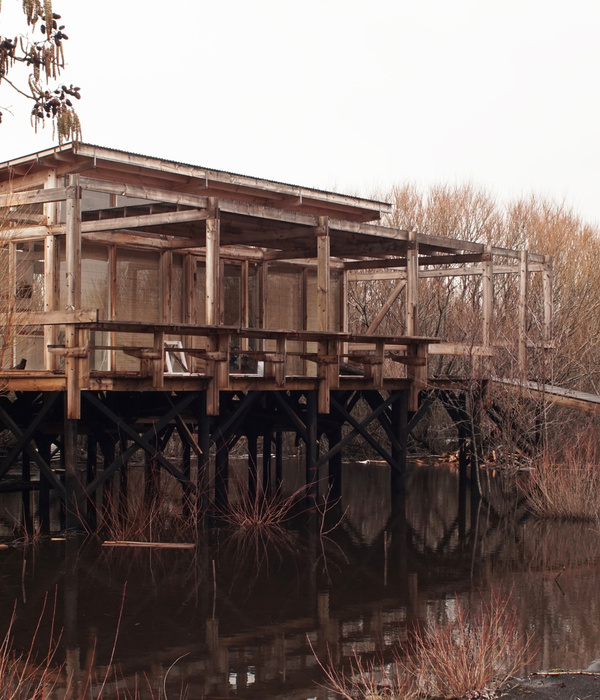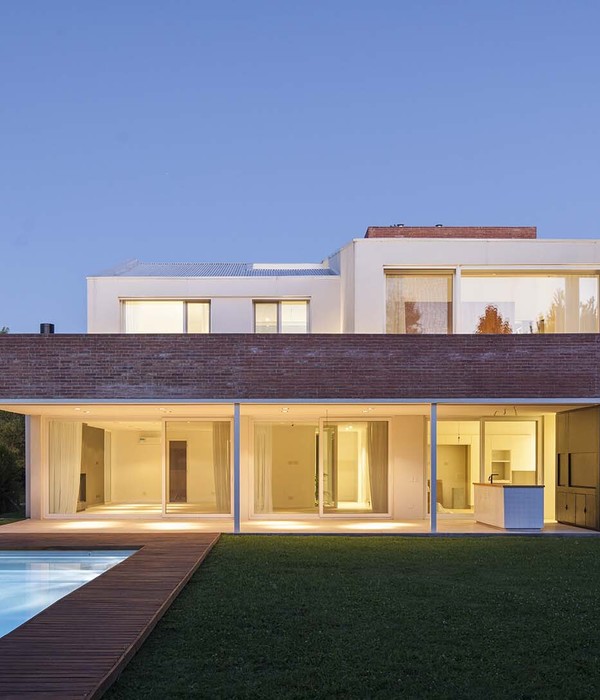Architects:Benn & Penna Architecture
Area :310 m²
Year :2022
Photographs :Katherine Lu, Tom Ferguson
Builder :Corvus Primesite
Structural Engineer :SDA Structures
Landscape Architect :Landart
Design Architect : Andrew Benn
Project Architect : Rachel Allsop
Graduate Of Architecture : Tyla Venish
City : Turramurra
Country : Australia
Located in Turramurra NSW, amidst a plethora of existing heritage residences, Turramurra Threads sees the revitalization of an existing Victorian cottage into a contemporary, yet considerate family home. The original street-facing facade was repaired, with only a glimpse of the two new contemporary rear pavilions offered from the street.
The original single-level cottage was disconnected from its rear sloping garden, which as a result was poorly utilized. Now, nestled into the landscape on which it sits, a series of living platforms step down the gently sloping site, containing activities that ‘peer’ over each other and celebrate the natural surroundings.
A pair of arches, one existing and one new frame the points of entry to each zone. The central living and kitchen area is nestled between the courtyard and garden, below the bedrooms, and above the lower deck and pool area, creating a central catchment for the young family. A ‘services wall’ including the kitchen, pantry, and laundry defines the southern side of the living area, whilst a deep awning, high ceilings, and a battened screen protect the interior from the western sun. Basking in a calm atmosphere and plenty of natural amenities, the central courtyard linking old and new invites diffused light and easterly breezes through the space.
In the rear yard, entertaining platforms are connected by an angled set of stone steps, which guide the occupants around the existing jacaranda tree. This sense of movement is reinforced in the projects’ finishes. The interior palette pairs neutral tones with a soft sense of rhythm, in the linear lines of the new floorboards, lining boards, and batten screens. Soft light entering from the western-facing doors, north-east-facing courtyard, and south-facing skylight allow for a spectrum of light to play on the subtle textures over the course of the day.
▼项目更多图片
{{item.text_origin}}


