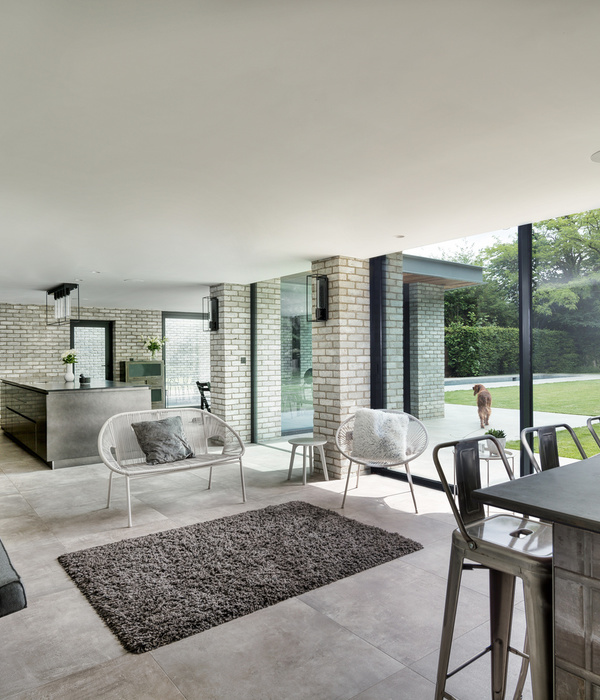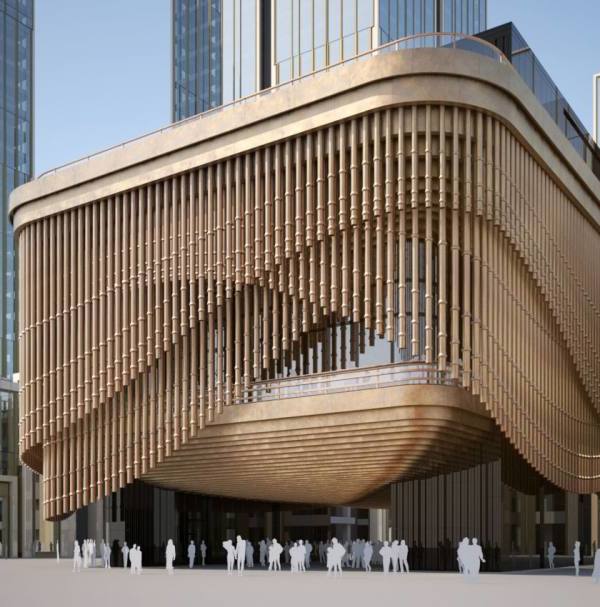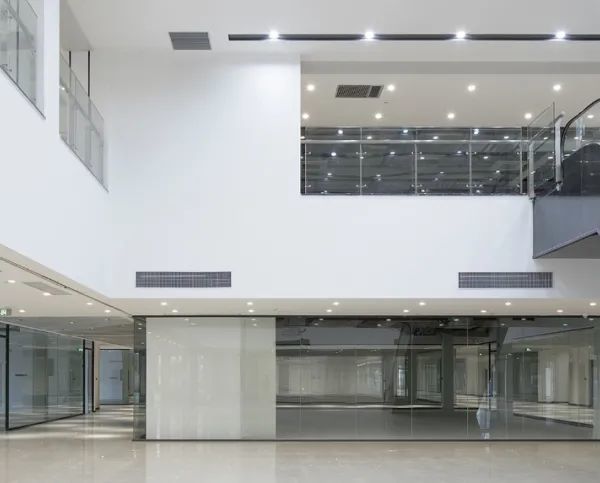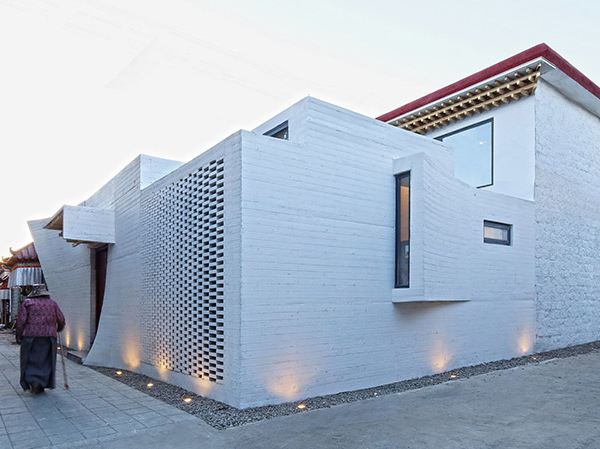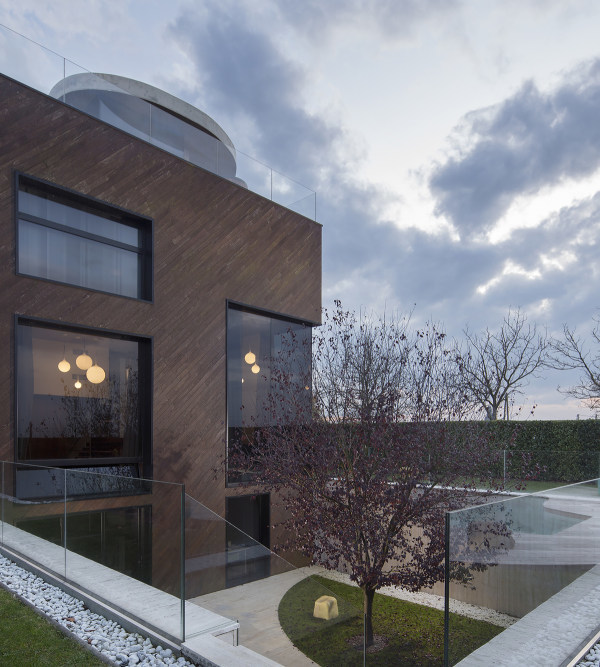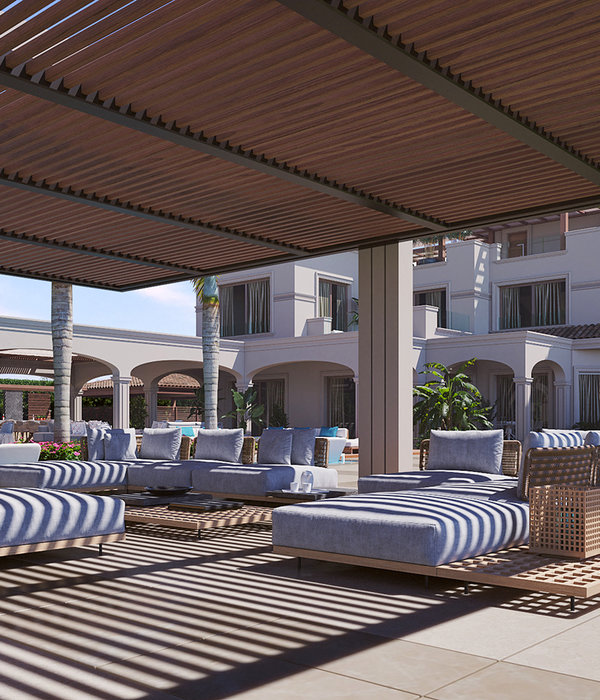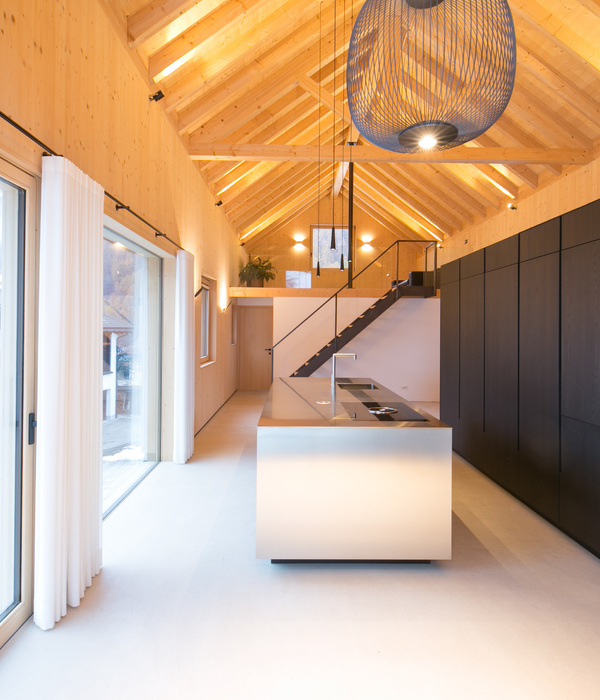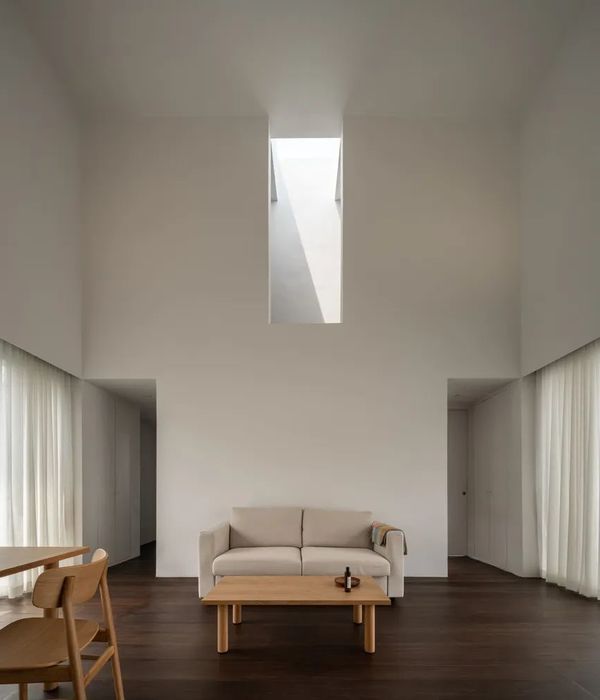Architects:Estúdio MRGB
Area :700 m²
Photographs :Joana França
Lead Architects :Igor Campos e Hermes Romão
Co Authors : Rodolfo Marques e Larissa Pontes
Project Team : Ana Carolina Moreth, Filipe Bresciani, Ian Alves e Lucas Felipe Campos
Engineering : ProEst
Installation : Adriana Carvalho
Luminotechnical : Sulene Nascimento
Construction : Uniman Engenharia
City : Brasilia
Country : Brazil
Habka’s House design searches to express itself through simplicity. However, to reach this assumption, the project articulates three major variables that configure the house site and context.
1, The topography and its six meters slope towards the back face of the site; 2 The articulation of the access to the house through the medium portion of the plot; 3, An environmentally protected zone that permeates the project’s surroundings;
The ground zero of the design stands in its access – the breakthrough point that reveals itself as a tool for the appropriation of the site through the proposed architecture. Articulated axially, it gradually develops and supports the project’s strategies.
Through an intentionally articulated void located in the core of the house, the main entrance is circumscribed in the heavily stereotomic base. Drawn as a concrete foundation, this doubled-piece platform binds itself to the existing topography, enabling a subtle dialogue with the landscape without losing its presence and material strength.
Characterized by two separate and perpendicular concrete volumes, the base platform of Habka’s House unveil itself as follows: the first block rises from the descending geography, aligned, at first, to the highest topographical level and gently increases towards the garage; its interior withholds the service spaces. In contrast, the second volume nestles the communal spaces of the residence, widely opened to the environmental reserve, supporting the leisure and social spaces of the house program.
Hovering above the solid concrete platform base, an aerial pavilion structured in steel elements lands delicately over it. Cantilevered towards the exuberant natural landscape, this metallic piece holds the intimate parcel of the residence program, with all its bedrooms.
Dialectally, this pavilion works as a bridge, connecting the human nature of construction and appropriation of the home with the surrounding nature.
▼项目更多图片
{{item.text_origin}}



