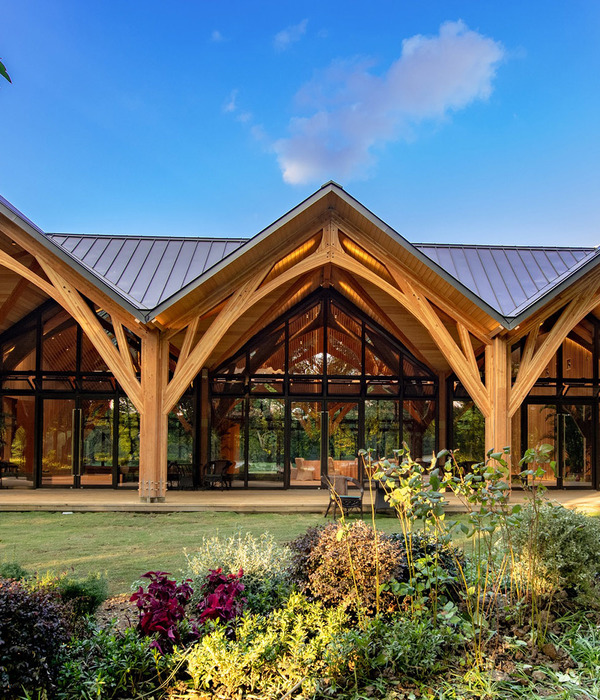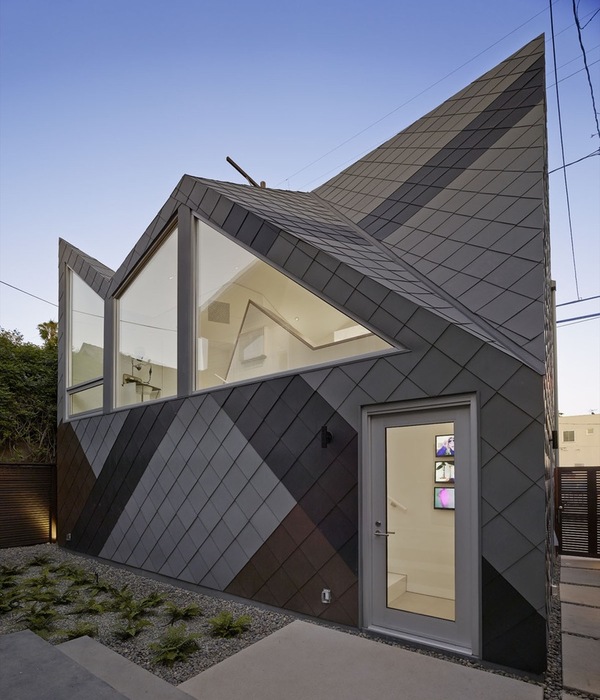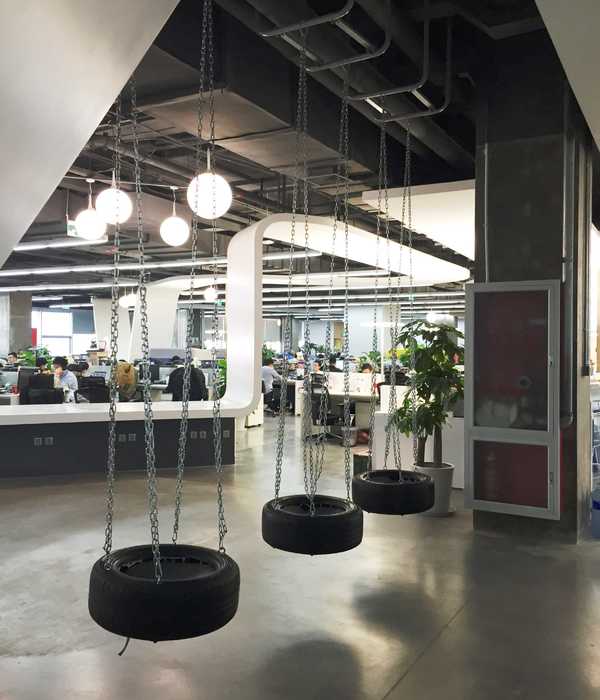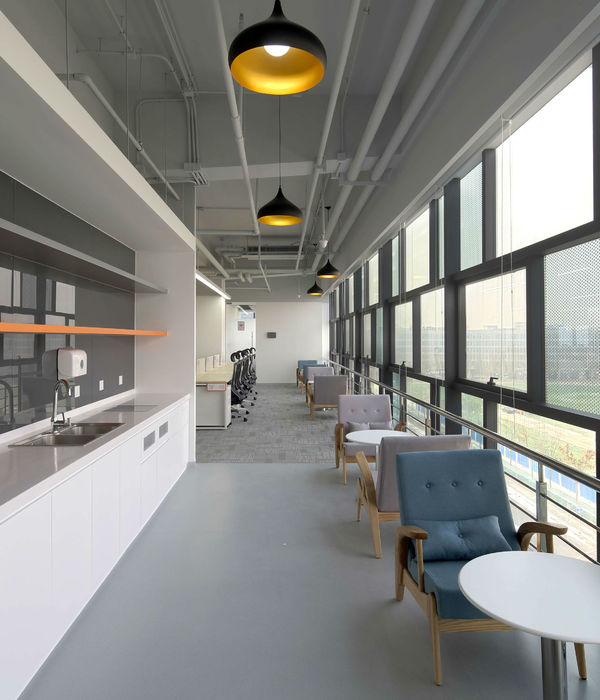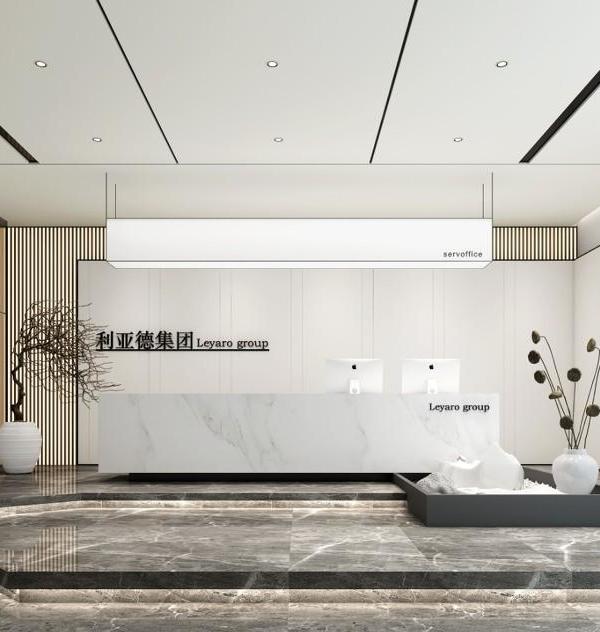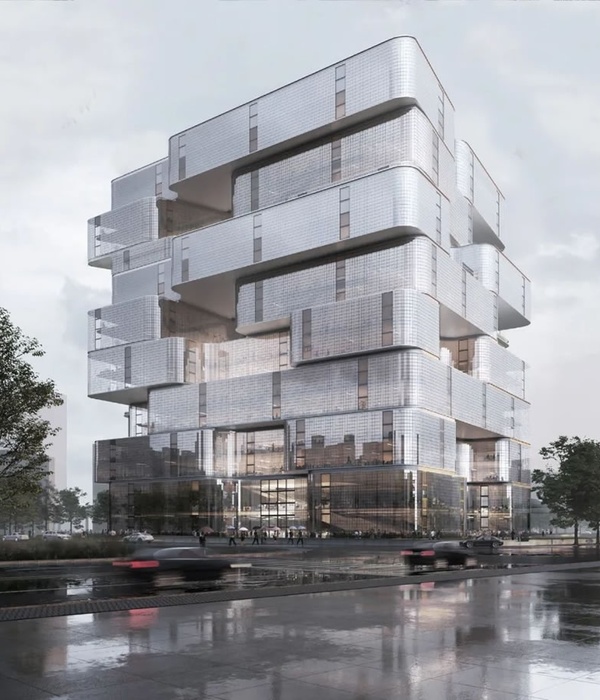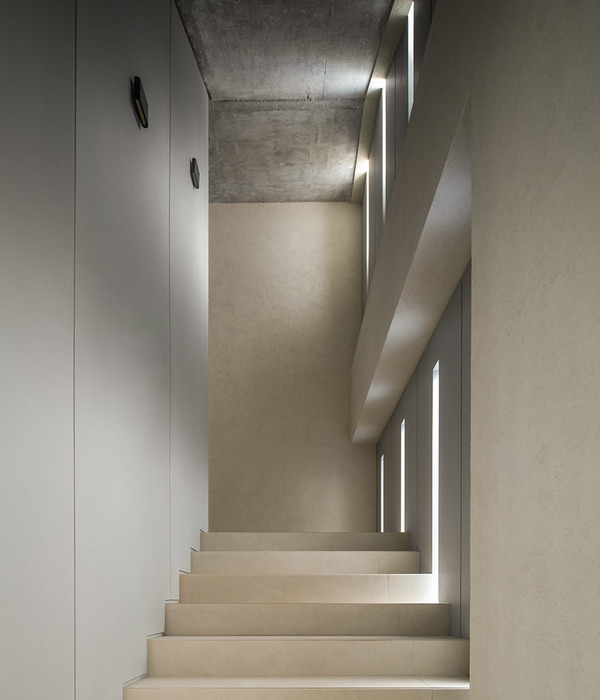在拉萨,藏族人的日常生活与信仰诉求都被浓缩于一座座的传统院落中,并在日光的照耀之下将物质与精神融合在一起。由此藏族民居总被厚厚的高墙和纯净的色彩所笼罩。如内地一样,传统的西藏民居也在经历激烈的现代化过程,旧式的院落已经不在符合现代藏人的生活需求。遗憾的是传统的藏式居住建筑空间在拥抱现代化的过程当中,似乎很难主动的去从自身特点去发展,更多的是被动的接受。城市化的快速建造方式使得藏族地区大量的标准式集合住宅小区形式出现,在统一的平面与布局基础上,简单的在建筑外部强调几处藏式符号。而内部空间通常往往使用廉价的工业化大生产的图案装饰物件来营造所谓藏式文化与空间。这样均质化的居住形式无异于其他城市空间。
▼项目外观,external view of the building
Lhasa is known as the city of sunshine, which very important element in the living behavior of a family. But light doesn’t mean unlimited one. It points to the controlled light and designed light. In traditional Tibetan living space, the control of light is reflected in the vernacular Tibetan living between “winter room” that the lower window is small, which is good for keeping warm, and “summer room” that the upper window is large, which is good for ventilation. So the traditional Tibetan courtyard is often an introverted space, and creates an intimate, solemn and dignified atmosphere. Tibetan People’s daily life and faith were formed in courtyard houses, where are traditionally surrounded by thick walls and pure colors. Unfortunately, undergoing a drastic modernization process nowadays, they are conflicted with the needs of young Tibetan generations.
▼鸟瞰图,项目位于藏族聚居区中,aerial view of the building in the residential area of Tibetan
位于拉萨市城关区东部的一处藏族聚居区,由政府九十年代统一修建的一楼一底(二层楼房与一个前院格局),属于业主洛桑父母那一代的商品房。近几年由于洛桑的大女儿和小女儿相继出生,一家六口的生活需求与原有的空间格局产生了一定程度的冲突。另外家里每年藏历拜佛节日的时候,洛桑一家和拉萨其他家庭一样,会迎接从藏区各地前远道而来参加节日的亲戚朋友,而现在的房屋内部空间已经很难满足,需要预留充足的休息空间。洛桑和太太都在内地受的大学教育,很大程度上更适应现代的生活方式,要求老房子在室内设施功能方面有所改善。符合现代化生活功能性需求并兼顾传统精神生活,因此,能够避免在内地城市化过程当中反复出现的问题,在藏区去重新挖掘具备当代特征的居住空间,成为新的建筑空间格局以及组织模式的基本出发点。
▼设计生产图解,generation diagram
▼建筑与周边环境,building and its surroundings
Built by the government in the 1990s, the 2-floor courtyard house is the commodity property of Luosang family in the eastern part of Chengguan District. Luosang and his wife were educated in university of mainland China, after they came back to Lhasa, the original layout could not fulfill the family population growth as Luosang’s eldest daughter and youngest daughter were born one after another in recent years. In addition, during the Buddha festivals every year, the Luosang family, like other families in Lhasa, would welcome their relatives and friends who come from all over the Tibetan region. Nevertheless, there is not sufficient space reserved for that. So the family conforms to the functional requirements of modern life and also gives consideration to the traditional spiritual life. The creation of the modernized living space with traditional spatial characteristics, become the starting point of the architectural renovation approach.
▼项目外观,具有当代特征,external view of the building with contemporary characteristics
▼弯曲的入口墙面提供通风洞口,并使建筑立面更为柔和,curved walls soften the facade of the building, creating gaps for ventilation
拉萨被誉为日光之城,阳光是对一家人居住行为当中非常重要的元素。但是光并不意味着无限制的光,而是一种被控制的光,被设计过的光。传统的藏族起居空间里,对光的控制体现在“冬室”和“夏室”的区别。开窗规律为下层窗小,利于保暖,故为“冬室”,上层窗大,利于通风,故为“夏室”。一层外墙很少有开大型窗户,这样形成的传统藏式的院落往往是一种内向型的空间,并通过高高厚厚的院墙营造私密、肃穆、威严的气质。但是在新式的厨房以及厕所等功能空间的要求,很多不得不在外墙开一些小型的功能性洞口。因此在新的设计中,在保持外墙私密的前提下,通过撕裂几处裂缝,来为室内的空间提供采光与通风,满足功能性的同时,将外墙的界面处理的更加柔化与模糊。另外,建筑师观察到当地人在翻新当代民居的时候,特别注意外墙材料的运用,一般他们会使用如拉萨石等天然建筑材料。建筑师在改建部分的建筑上,使用混凝土整体浇灌的技术,一次成型的混凝土外墙运用混凝土木纹肌理产生的白色墙面, 通过实木质感与人尺度拉近,打破常规高高的外墙与人的隔离。
▼入口空间及弯曲墙面细部,entrance space and details of the curved walls
Therefore, in the new design, on the premise of maintaining the privacy of courtyard life, the house is yet still keeping the solid interface of the external wall. The strategy is that the kitchen opens a large window facing internal courtyard to let in as much sunlight as possible. The bathroom in the middle of the courtyard, with triangular windows in the west side, ensures privacy while introducing daylighting. In other spaces, the elements of light are also consciously controlled, such as the children’s activity room and underground studio on the south side. The second floor increases the lighting area of each area window, in line with the traditional “summer room” rule.
▼入口庭院,entrance courtyard
随着室内现代取暖设备的普及,当地家庭里在院子里搭建阳光房,是承载着西藏人一天起居、吃饭、休息、交流的场所。在原始房屋结构允许下,建筑师将一楼阳光房和客厅贯通,使得室内采光充分得改善并拓展了阳光房的使用面积。这样,“冬室”和“夏室”的活动都发生在阳光房当中,成为当下藏族居住院落的“世俗”化空间核心,也是最光亮的空间。
With the permission of the original structure of the house, the façade wall of first floor was demolished to connect the sunlight room to the living room, allowing maximum light and usable area for the activities of “winter room” and “summer room”. So the sunshine room becomes “secular” space in the core of the current Tibetan residential courtyard.
▼内庭院,为室内带来充足采光,inner courtyard brings sufficient sunlight into the space
▼客厅和餐厅,天窗照亮整个空间,living and dining space with light through the skylight
在其他的空间中,光的元素也被有意识的控制,比如南侧的儿童活动房间与地下工作室,通过向北侧的后退,留出南向采光面,并通过东侧飘出的线性窗户,为儿童活动室增加采光。厨房为朝东的大面积开窗,尽可能的引入阳光。院子当中的洗手间,利用西侧飘出的三角形开窗,在保证私密性的同时引入采光。二层加大了每个区域窗户的采光面积,符合传统中“夏室”的规律。
In addition, the architects observed that local people pay special attention to the use of external wall materials when renovating contemporary dwellings. They normally use natural building materials such as Lhasa stone. In the reconstruction part of the building, the architect used the technology of concrete casting as a whole. The one-time shaped concrete outer wall uses the timber board to create the texture of wood that emphases the sense of nature.
▼地下工作室,留出采光天窗,underground studio, setting back to leave space for skylight
▼工作室细部,details of the studio
佛堂,是藏族院落的“精神”化空间核心,需要光,但是需要不一样的光。在整个新的院落中,建筑师设计了两处佛堂空间,一处为相对传统的佛堂,位于二层,通过窗户的木质格扇,控制进入的光线。另外一处为新式的佛堂,位于地下一层,天光的控制,为地下佛堂营造神圣静谧的空间气氛。由于佛堂是藏传佛教每天修行的区域,建筑师尽最大可能的对当地信仰的尊重的同时,在细节上增加了一些当代设计特性的空间处理。地下室佛堂入口采用木结构与点状光照明,与室外庭院带来的天光呼应,减少从一层院子通过蓝色楼梯到达地下室时的压抑感。可活动开合的木头镂空屏风门将地下室空间一分为二,增加了进入空间的仪式感。二楼的佛堂采用传统民族吉祥结符号设计的天花,暗含回环贯澈,一切通明,永无障凝的寓意。
Buddhist hall, where Tibetan Buddhism daily practice, needs different light. The architects designed two meditation halls. The wooden latticed Windows shapes the light of the Buddhism hall located on the second floor. While the control of the sky light creates a sacred and quiet atmosphere for the underground buddhist hall. The entrance of the temple in the basement is illuminated by wooden structure and dot light, which echoes the skylight brought by the outdoor courtyard and reduces the depressive feeling when reaching the basement through the blue stairs from the first floor. A movable wooden screen door divides the basement in two space, adding a sense of ritual to the entrance. The ceiling of second floor Buddhist hall is formed by the structure of traditional national knot symbol implied endless auspicious.
▼地下佛堂,墙面采用木纹混凝土,天光营造神圣氛围,underground Buddhist hall enclosed by wood pattern concrete walls, with skylight creating a sacred atmosphere
▼二层佛堂及天窗,second floor Buddhist hall with skylights
藏族的洁净观强调“内外有别”,以家庭核心空间为圆心,越是内部的,越是洁净。因此,爷爷奶奶居住的一层空间中,保留卫生间设置在小院靠外墙的位置,在二楼区域增加了室内卫生间。藏族总是尽可能地利用户外空间活动,因此,加建部分的楼梯连通新建的厨房和厕所的屋顶平台,成为将来洛桑一家主要的室外活动空间。在流线方面,外部拜佛的亲戚通过庭院的楼梯进入到二层佛堂,并通过内部楼梯连接回到阳光房。这样可以避免亲戚朋友到访时对一楼老人休息区的打扰。女儿也可以通过阳光房的爬梯进入的活动房,并通过室外楼梯上到屋顶平台。
▼剖轴测图,不同的生活空间被巧妙分割,axonometric section, various living spaces are carefully arranged
The Tibetan concept of cleanliness emphasizes “difference between inside and outside”. Therefore, in the space of the first floor where the grandparents live, the toilet is set near the outer wall of the courtyard. The indoor toilet is added in the second floor area for younger generations. The roof terrace of the new kitchen and toilet will become the main outdoor activity space. The worshipper guests enter the second-floor buddhist hall through the courtyard staircase, and are connected to the sunlight room through the internal staircase. Daughters can also enter the activity room through the ladder of the sunshine room, and go up to the roof platform through the outdoor stairs.
▼二层平台,连接二层佛堂和一层庭院,second floor terrace connecting the Buddhist hall with the courtyard on the ground
新的居住空间必然是要符合现代藏族家庭对于生活起居、宗教信仰等等所有的具体需要,并且更加科学合理化的规划处理流线、通风、采光、保暖、水电等基本要素。在达到这些基本要素的基础之上,通过一个现代化的空间来满足一家人的精神诉求,以及整个院落在社区中的示范价值。在整个新的院落设计中,光线、私密性、流动性是重要的关注点,也是通过研究得出的在藏式居住空间中非常重要的空间要素,甚至我们认为是要重要过许多藏式文化符号的要素。整个空间是一个连续性的流线,将空间的物理属性拉大。最终作品的呈现甚至没有采用任何藏式装饰性的符号语言,而是通过对于空间本质的挖掘与延续,在满足新的生活需求的前提下,创造一组具有藏式精神与气质的新式居住空间,为藏族居住空间的现代化发展提供一种新的可能性。
The new living space is bound to meet all the specific needs of modern Tibetan families for daily life, religious belief, etc., and more rational arrangement of the function, ventilation, lighting, and other facilities, that reach the spiritual demands of the family and the demonstration value of the whole courtyard in the community. They are considered more important than the decorations of Tibetan cultural symbols. Eventually without using much Tibetan pattern language, the work insists in the continuation of the traditional nature of the space under the premise a new life.
▼夜景,night view
▼一层平面图,first floor plan
▼二层平面图,second floor plan
▼剖面图,sections
{{item.text_origin}}

