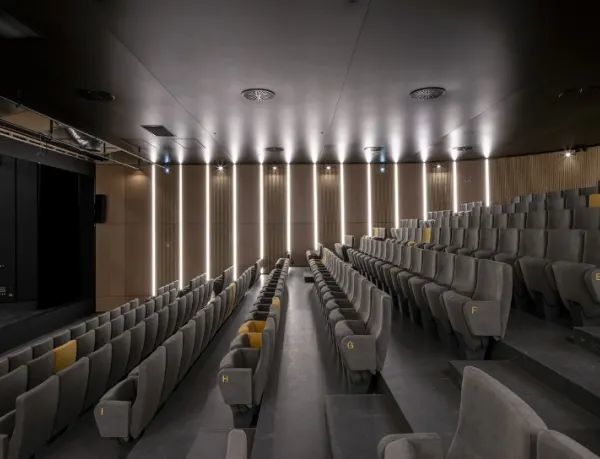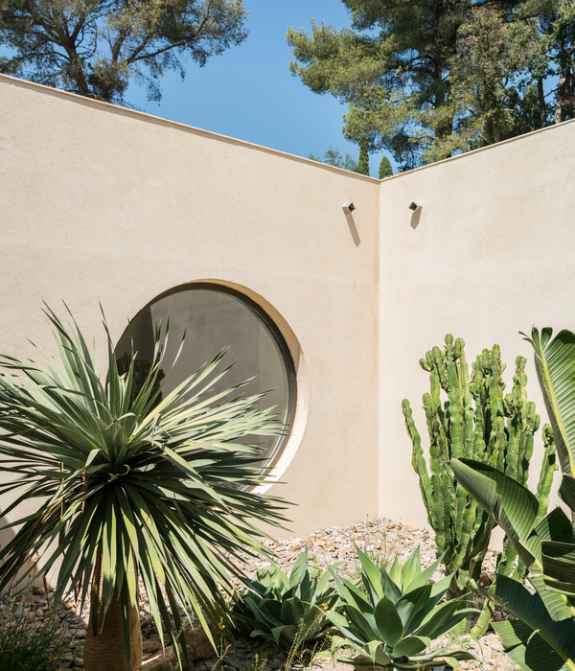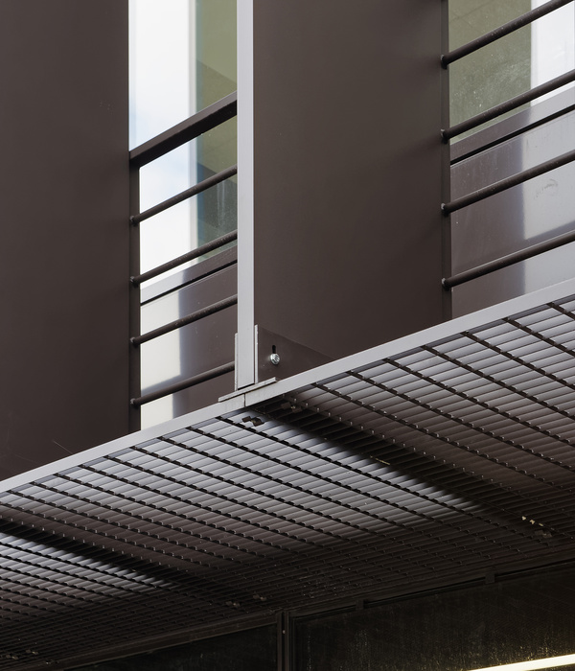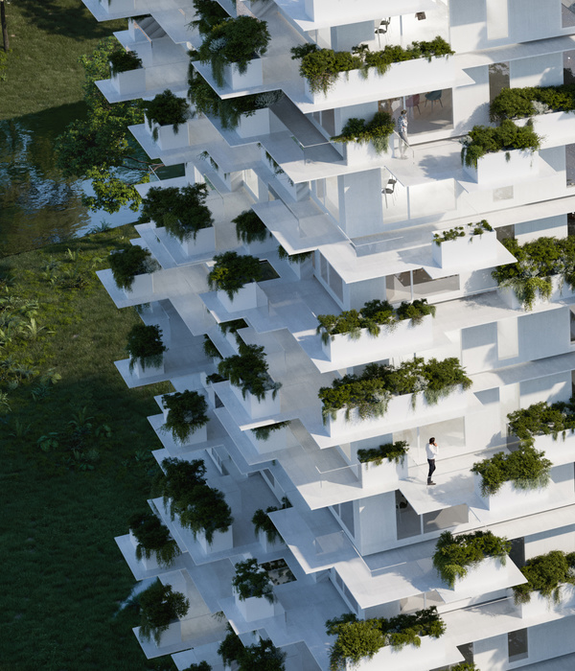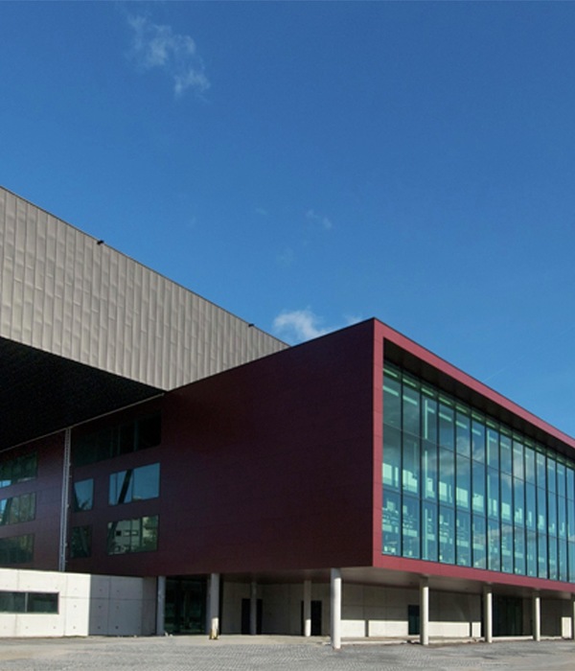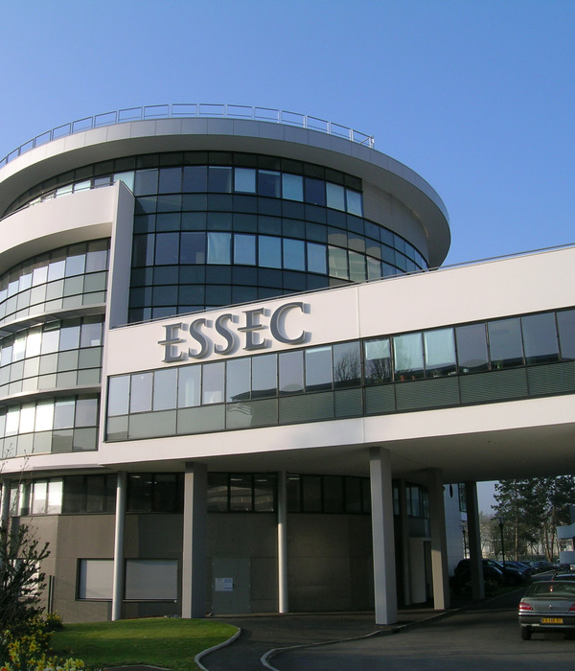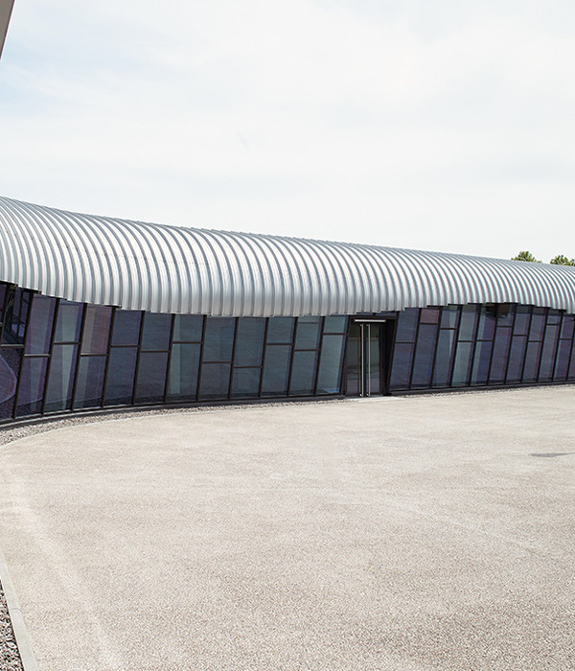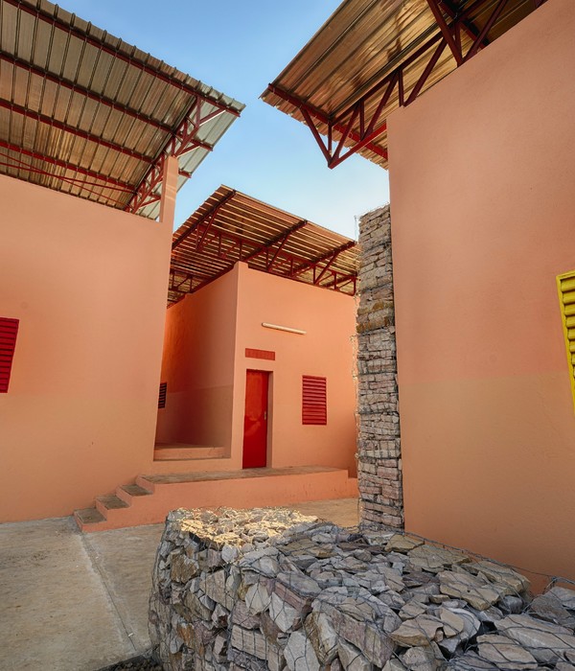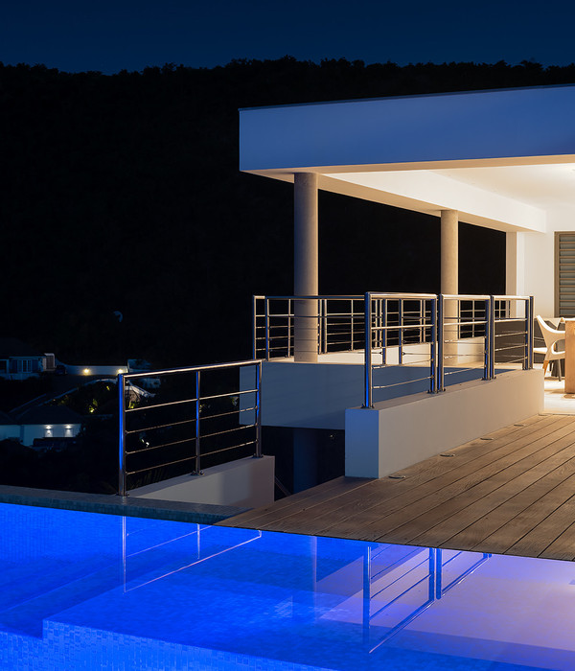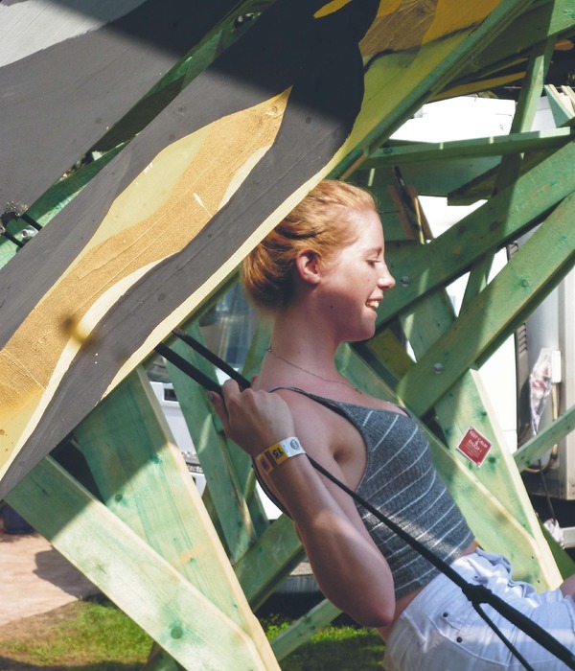This project involves the restoration of and extension to an historic early eighteenth century Welsh farmhouse in the Brecon Beacons National Park in South Wales. The house is set adjoining a complex of outbuildings centred around a courtyard with views towards the majestic peaks of the Brecon Beacons.
Our approach to the building had to be mindful to the sensitive surroundings and its historic nature whilst achieving an increase in floor area and a complete refurbishment of the property for the family. There was a clear opportunity to develop the building in two sections: a sensitive restoration of a traditional Welsh farmhouse whilst allowing us to design a contemporary rear extension.
We secured a planning permission to remove a lean-to extension, restore the rear elevation and extend into the garden at ground floor level with a timber link rising to steel framed timber extension. Externally we designed the extension to fit in with the form of traditional Welsh farms in that the rear extension resembles a stand-alone building lightly linked to the stone farmhouse. In contrast to the white lime-washed farmhouse, we stained the extension’s timber cladding black to contrast strongly with the host building, with reference to the local vernacular. The extension was carefully placed not to disturb the existing garden stone walls and to cantilever over the stream running past the farmhouse with the main south facade facing the mountain peaks of Pen y Fan and Corn Du.
Internally the design philosophy has been to restore sympathetically the existing stone building by removing all the alterations and modifications, reinstalling the oak beams, lime pointing and lime plastering, inserting new sash windows, restoring the internal doors and using traditional paints. We carefully peeled back the layers of decorations and coverings to the walls and floors, revealing the original fabric of the building as it was in the early eighteenth century. The condition of some of the plaster and woodwork enabled us to leave these finishes in their raw state, with minimal repair work required. This allows the building to breathe and provide a visual and textural consistency throughout the interior spaces. The extension internally is, in stark contrast to the exterior, light and open and provides new living and dining areas with large openings facing the mountains and stream. Dark smoked oak on the floors and walls create a relaxing atmosphere while the windows provide stunning views and a light interior.
The extension at the rear of the farmhouse now sits strongly juxtaposed against the restored eighteenth century interiors of the original farmhouse. In their own way, both have a strong sense of texture, allowing them to sit happily side by side despite the stylistic differences between them. They share a certain materiality but give different expressions of atmosphere: two very distinct but yet complimentary approaches locked in a constant dialogue.
The farmhouse is set within a complex of buildings and surrounded by fields and woodland. In conjunction with the Brecon Beacons National Park and the Woodland Trust, 1750 trees have been planted to increase biodiversity on the site.
Brecon Beacons National Park
2020
Jones Architects
Vale Consultancy (structural engineer )
Ecology Services (Environmental & sustainability Consultant )
EPS Electrical ( Electrical contractor )
AP engineering ( Steel Contractor )
Billy Bolton, Jones Architects
Youtube / Vimeo links:
{{item.text_origin}}

