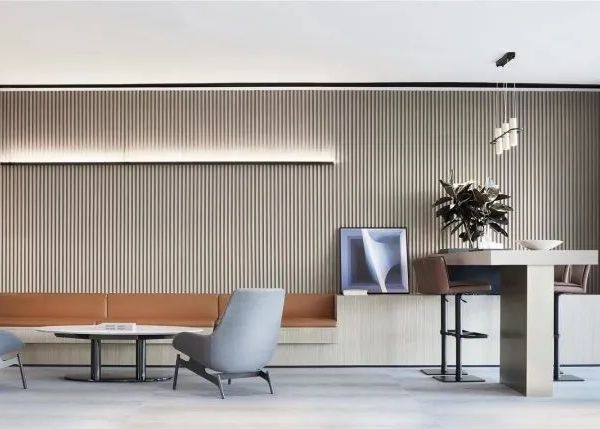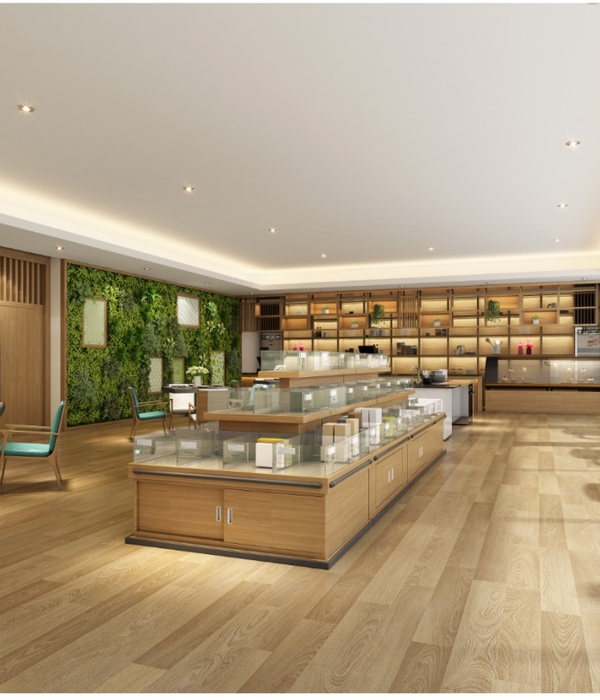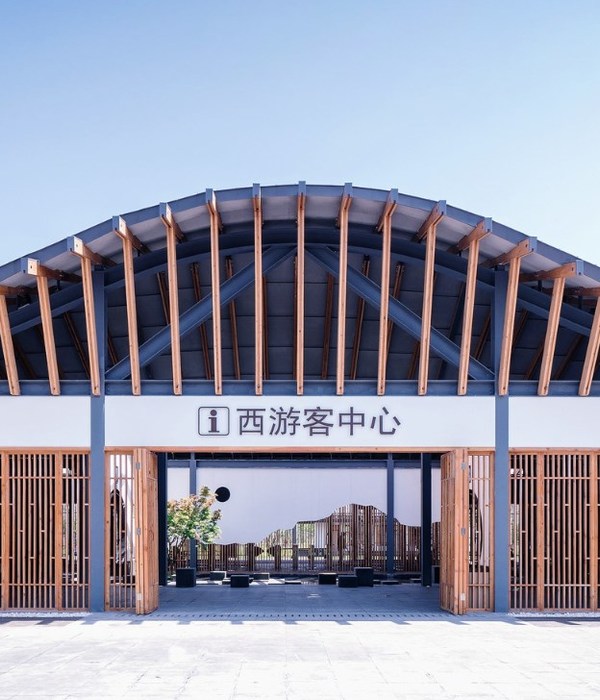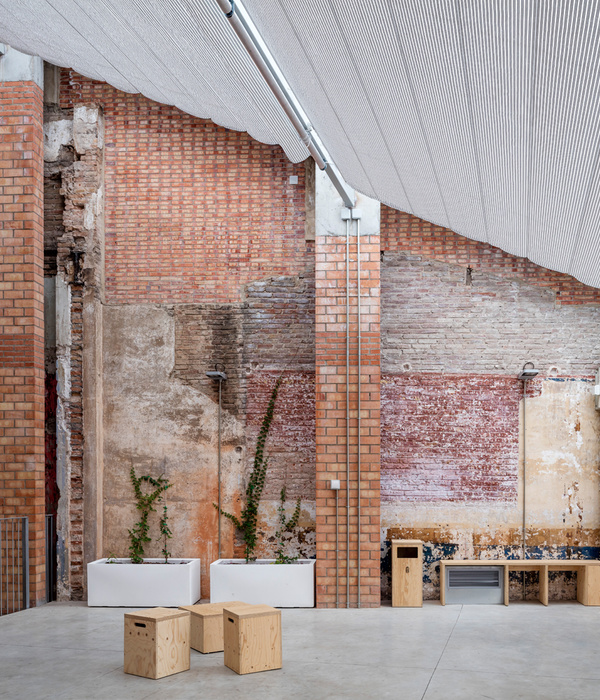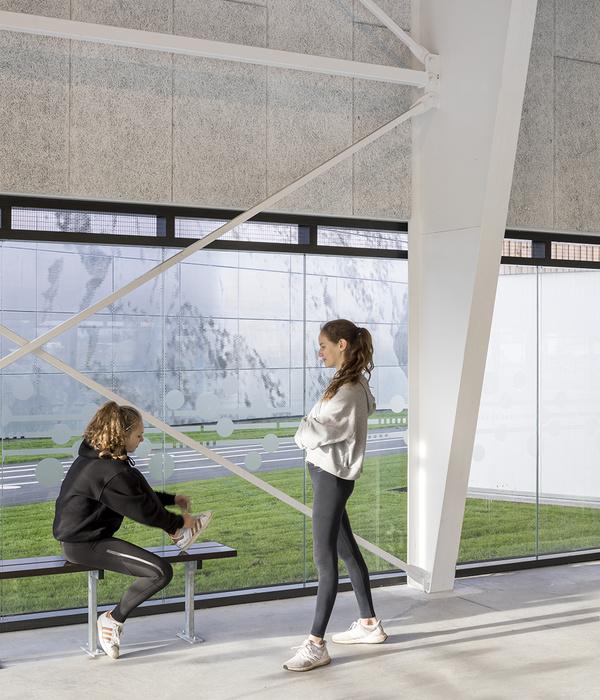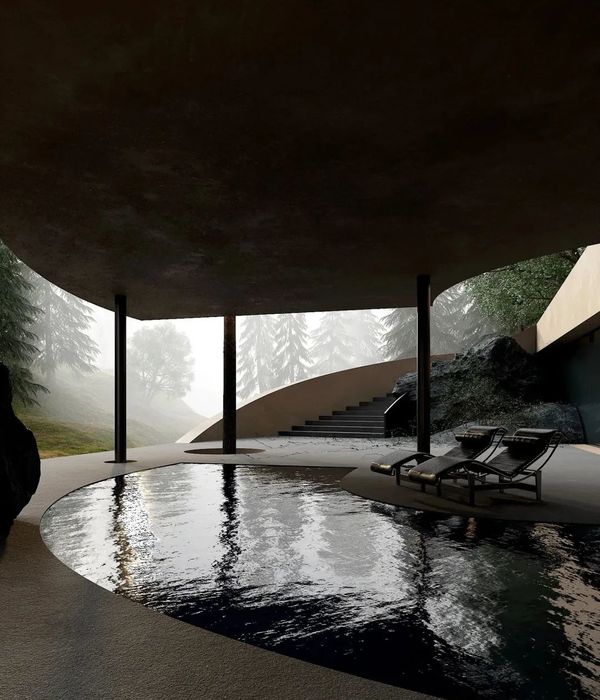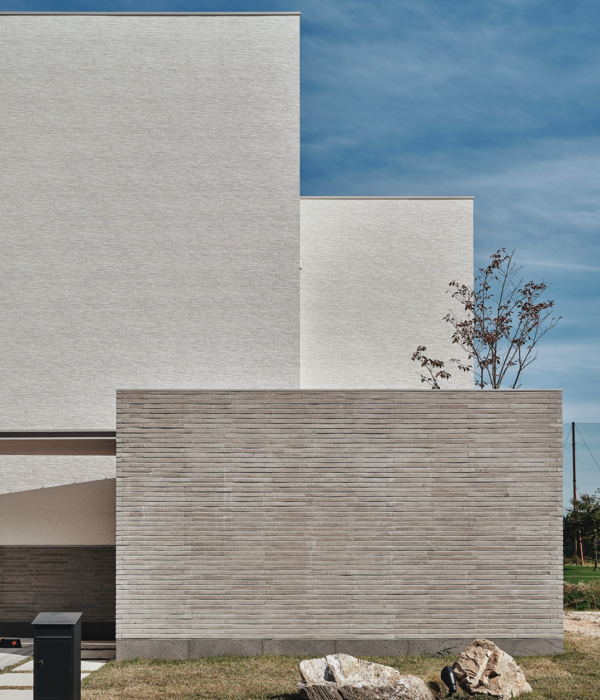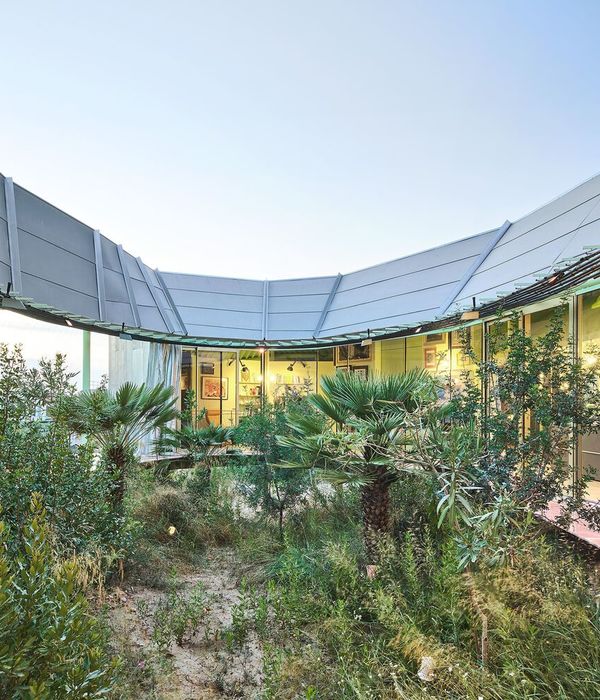Carried by two agencies, four heads, and even more hands, « the universe of the Léonard de Vinci high school project resonates with our research, our respective ways of writing a project. »
The architecture of a technical college needs to express construction. It must offer the flexibility essential to a continuously evolving programme. It must be simple and strong, able to serve students and staff over time.
The project goes straight to the point. Shape and constructional traits arise from the rational imperatives of the programme: doubling the surface area of the college, with the creation of a new building that will accommodate 1200 students, while maintaining the facility’s activities.
The new building is distributed on three levels. On the ground floor are areas for technical instruction with workshops, cloakrooms and stores, forming a U around the courtyard and opening onto the forecourt. Movement is distributed via two interior streets which, as well as providing natural light, facilitate orientation within the complex.
The ground floor is built into the slope, so that the first floor, where the college’s student and administrative life takes place, is on the same level as the park that will eventually run through the building. These functions are connected by large covered patios, creating a selective dialogue between themselves and the world outside.
On the second floor, classrooms provide exclusive views over the park and the central garden.
A 3.6-meter load-bearing skeleton divided into 1.2-meter units structures the building. The joinery and facade cladding, lights, radiators and electrical terminals maintain this same regular pattern. The uniform distribution of the utility networks, the repetitive design of the openings and the absence of internal bearing walls make for genuine modular flexibility.
The solar screens are fixed in such a way as to leave the views open. They are adapted to the orientation of each facade and play a structural role by providing rigidity for the high glass walls on the ground floor and support for the service passage on the second floor.
Through this economy of resources and simplicity of construction, through the rejection of arbitrary design of all kinds, the architecture remains free of any formal presumption and pared down to its simplest constructional truth.
{{item.text_origin}}

