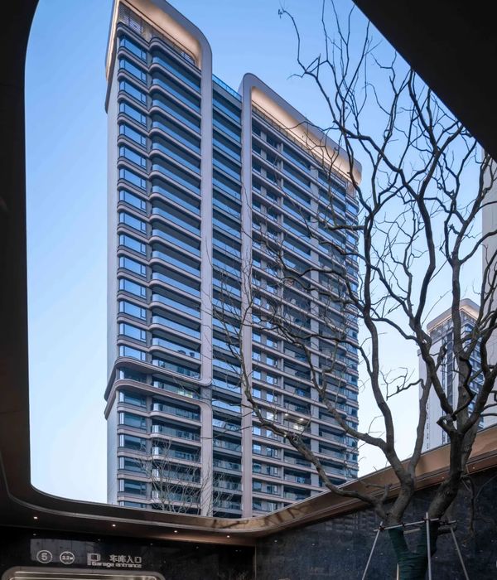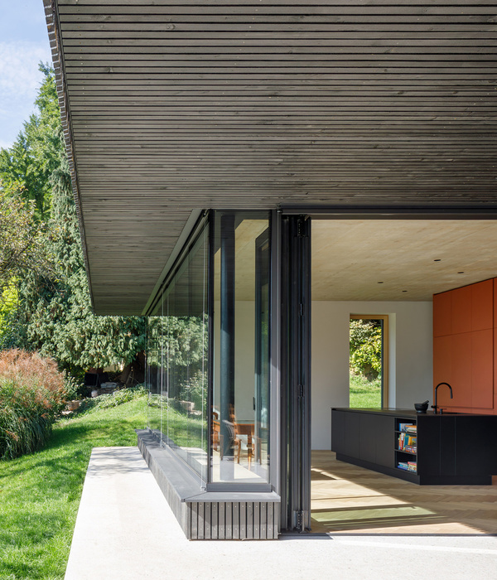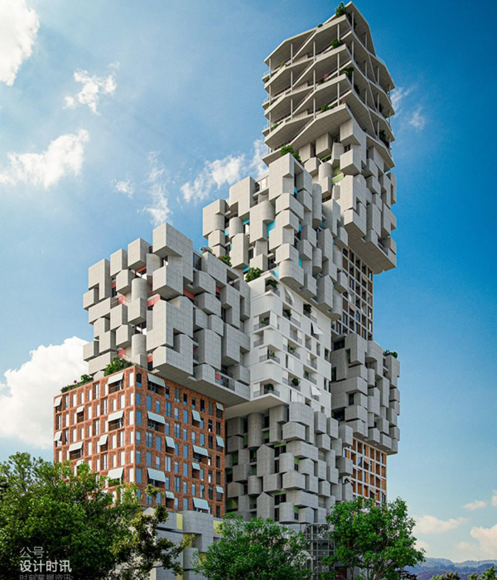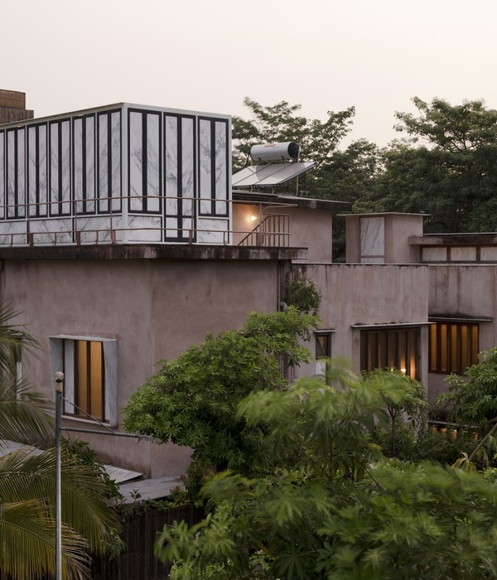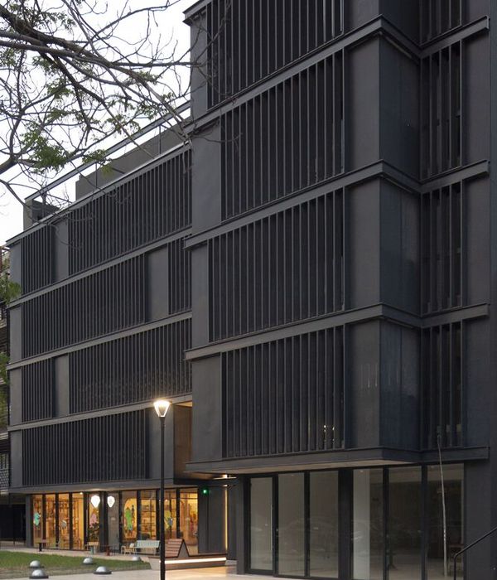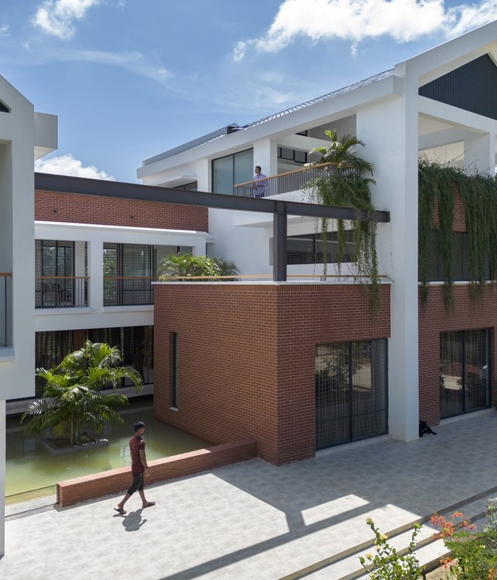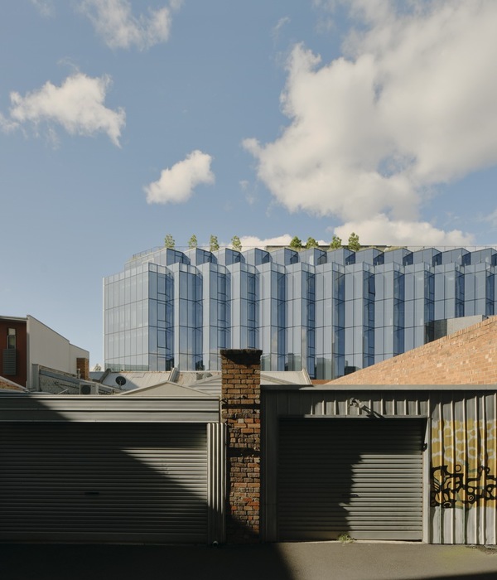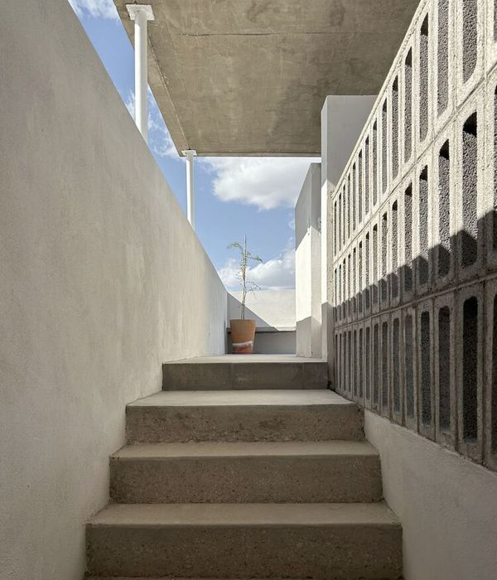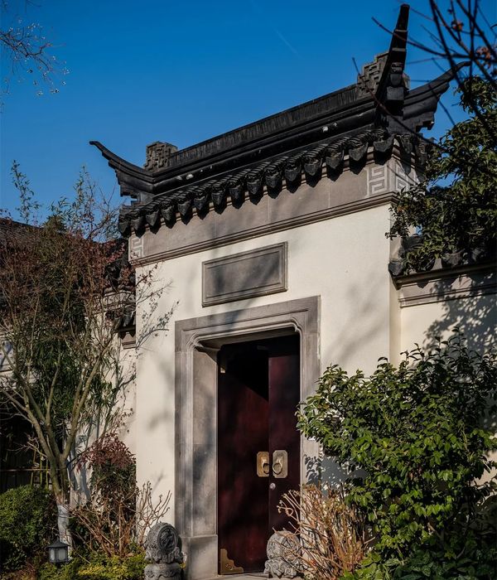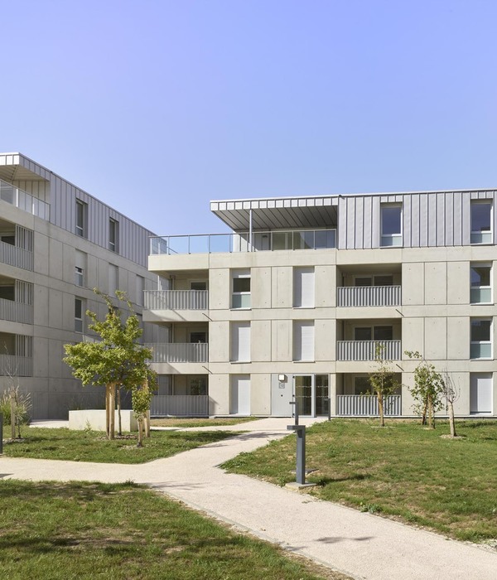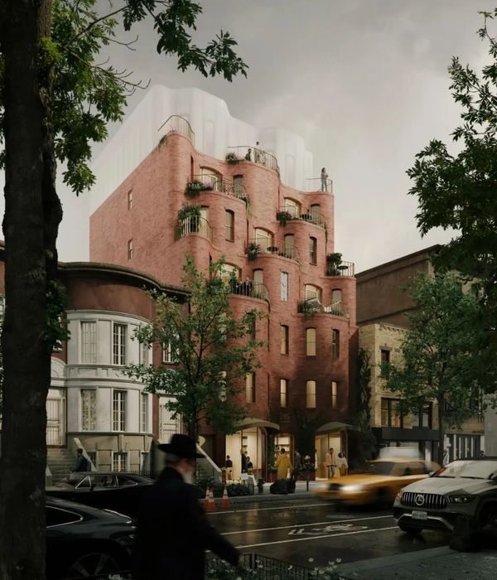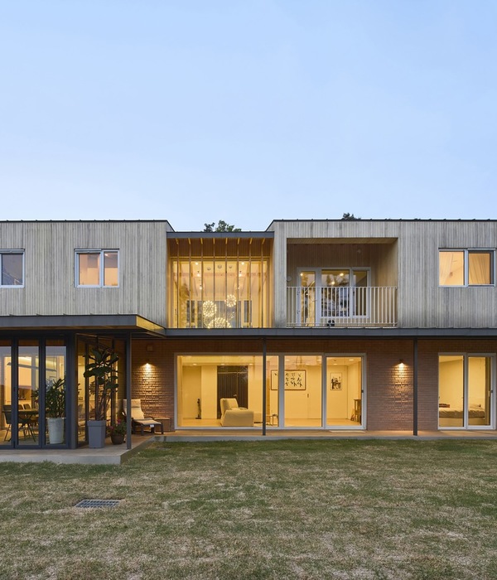The design for the vacation home Hof Ahmen goes back to the seemingly simple and yet essential question: How do I compliment a unique, listed farm with surrounding grassland and integrate the new building into the "genius loci“ of the farm, while at the same time developing an independent modern architectural language for the new building?
Hof Ahmen as an ensemble is characterized by a rectangular courtyard surrounded by permanent grassland, which is separated by the typical local bends. In the middle of this rectangle stands the listed, thatched main house with a copper beech and lush, historically grown trees. To the east of the main house are the detached roofs of the sheep barn, which was built in 1990 as an open wooden construction and in its pro- portions and roof shape correspond to the typical local „Drempel barns“.
The cottage forms an extension of these freestanding roof structures and a fifth, floating roof is added. The new building incorporates the "genius loci“. A floating platform, which is inserted under the roof, forms the main space of the cottage and a threshing floor is created. This platform is completely glazed and the boundary between inside and outside becomes blurred. The interior space expands to the exterior space and a garden house is created. Analogies to the classics of modernism, the "Glass House" by Phillip Johnson and the "Farnsworth House“ by Mies van der Rohe emerge. The occupant becomes an observer of nature and the environment becomes the main protagonist of the interior. A staging of nature; slightly elevated from a kind of pedestal, the resident observes the surroundings, the constant interplay of cloud formations, the seasons and the grazing of sheep in front of the cottage determine the atmosphere and character of the cottage and the surroundings become a scenery, a backdrop.
The complete beauty of nature opens up to the user. The visitor enters the cottage through a terrace, which is located in front of the cottage in the east. This serves as an outdoor area in summer and is an extension of the interior. From here, through the large sliding door (2.4m x 3.4m), one enters the main room. In its proportions (4 x 10m, 4.1m clear height) based on the barns of classic longhouses, the cottage seeks here the dialogue between, on the one hand, rural, typical local typologies and classical modernism.
The main room is subtly divided into 3 areas by an inserted wall element, without dividing the space in its entirety. The southern area, which gets sun all day long, is the dining area with its generous free-standing table. The northern area, where the sun shines from 5 o‘clock in the evening, is the living area. In the central area, the furniture element integrates the wet area and visually separates it from the main room. In front of the set wall unit, the kitchen floats as a free, mirrored volume.
Two wooden cubes are inserted into this fully glazed platform, which accommodates the sleeping berths. These closed volumes form a retreat in contrast to the open main space and convey a sense of security. The cubes can be opened to the main space through generous sliding doors, allowing flexible uses of the sleeping berths (daybed, couch) in conjunction with the main space.
The border between integration and segregation, between landscape and architecture, between rural and modern, between open and modern and the careful balancing of these elements determines the design and lets the cottage together with the lush nature become a unique place.
▼项目更多图片
{{item.text_origin}}

