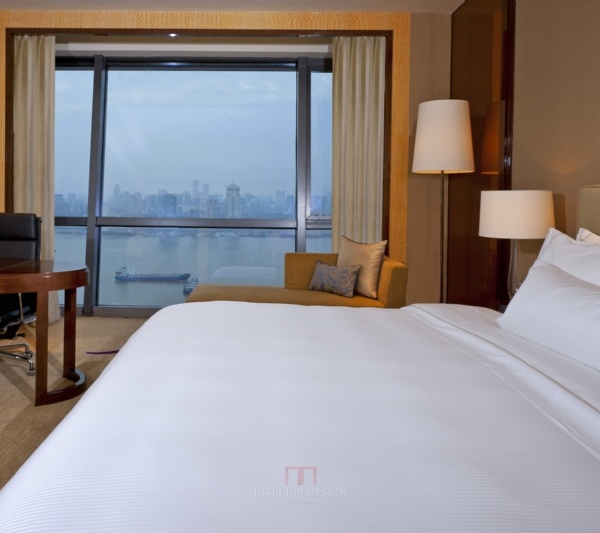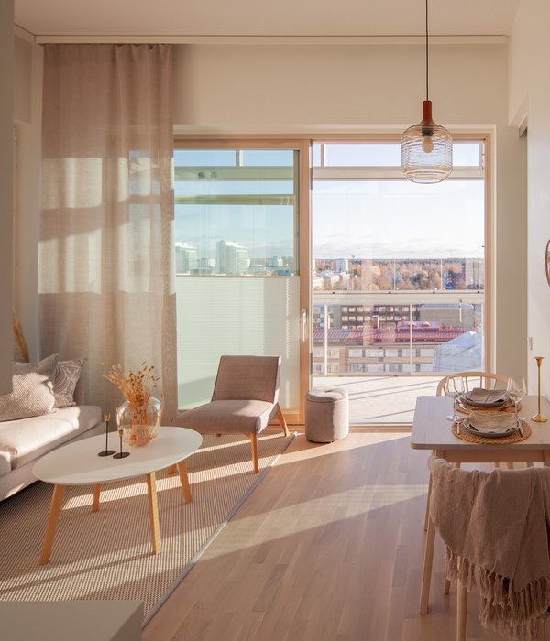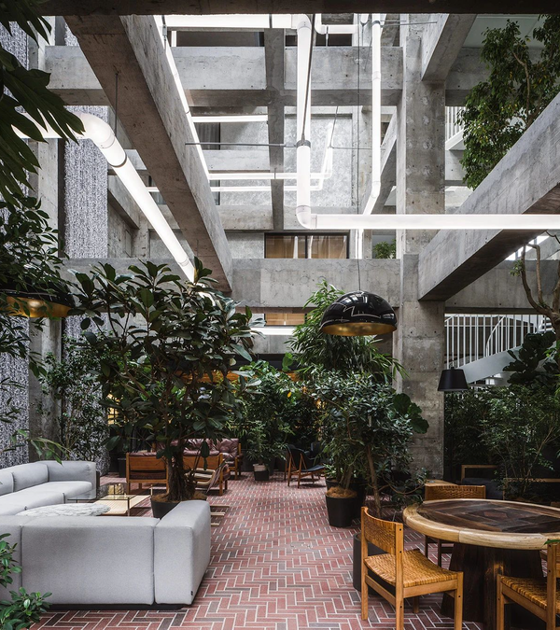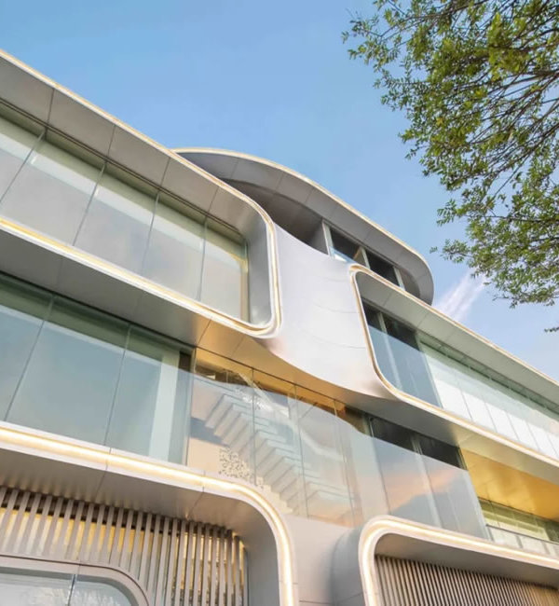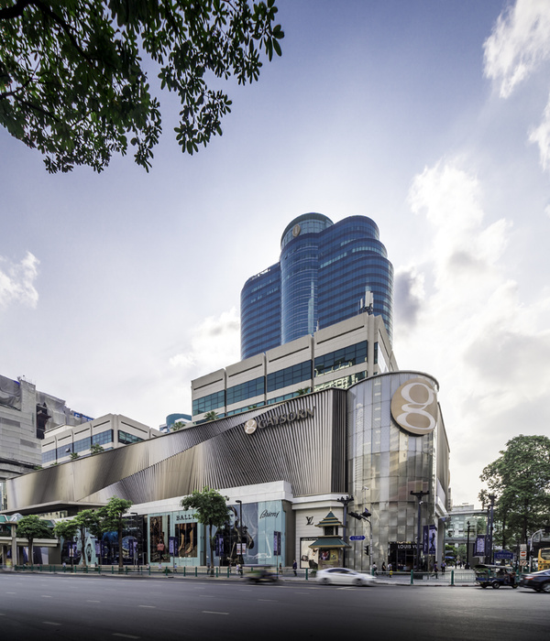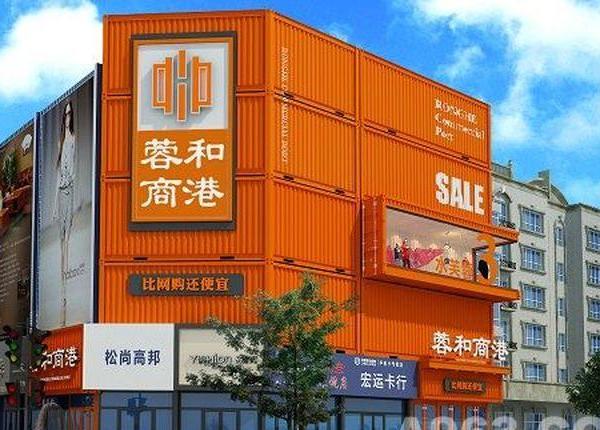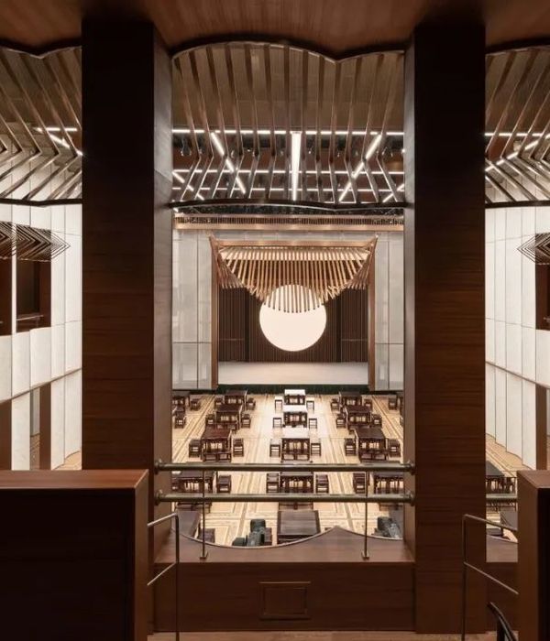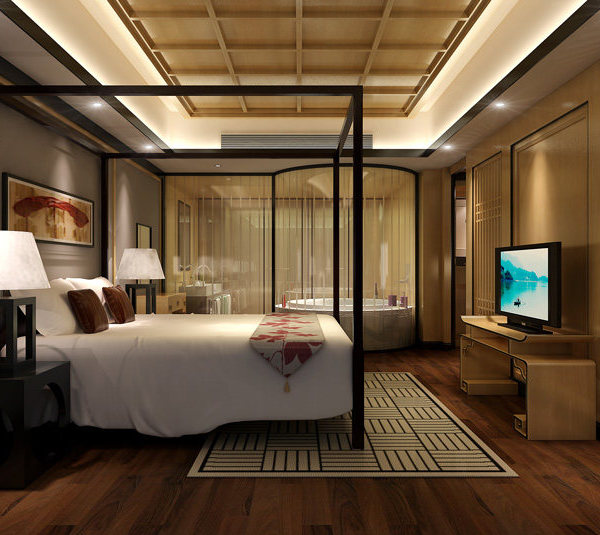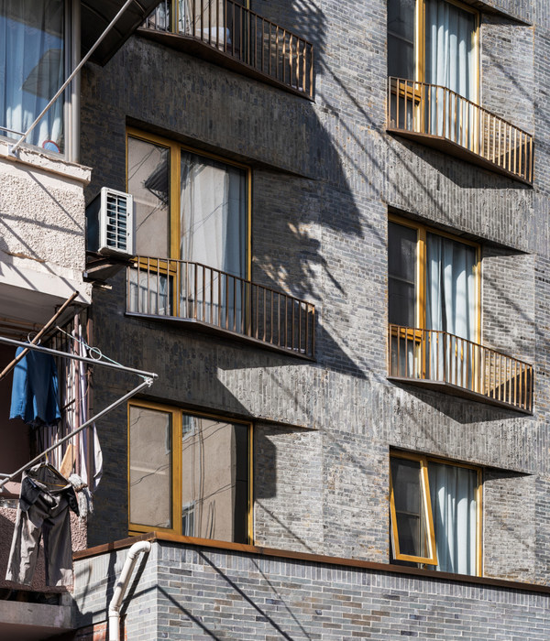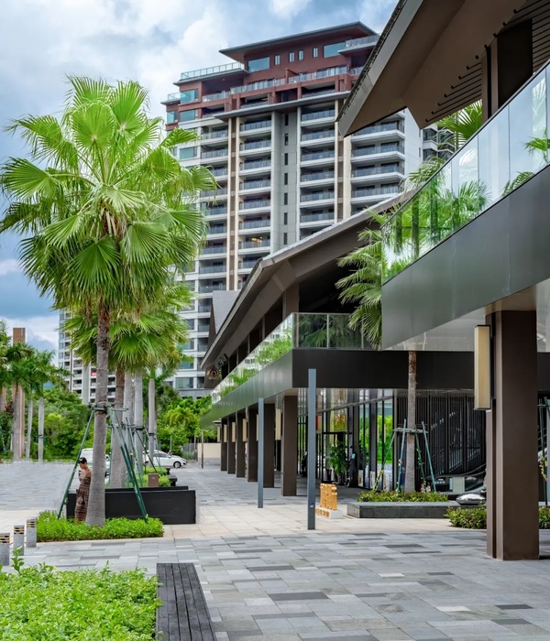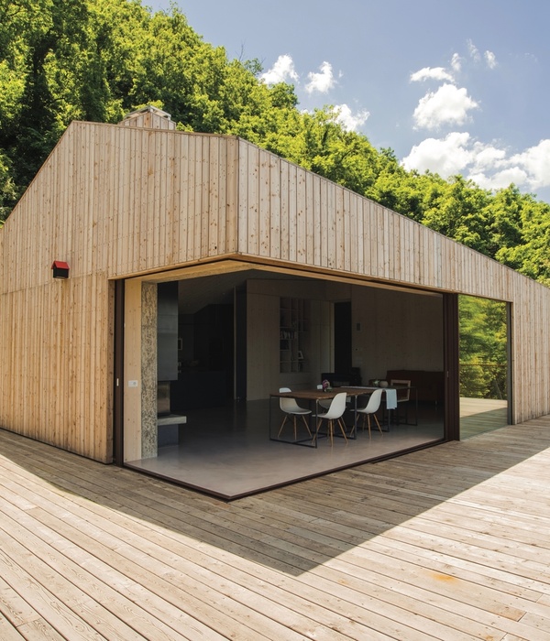Set in the dense urban fabric of Melbourne’s
, on the traditional lands of the Wurundjeri and Bunurong people of the Kulin Nation, Encore Cremorne by Fieldwork sensitively fuses a new, 7-story glazed office tower with the site’s existing red brick warehouse — an early 20th century Nuttelex factory and former recording studio, which has been carefully retained, restored, and built around.
In consultation with Heritage Consultant, Bryce Raworth, the warehouse’s original bricked-in windows are reinstated, and new apertures are introduced to offer multiple entry points to the ground floor spaces and improve the pedestrian interface.
’s suburban character of small laneways and narrow streets is celebrated along the site’s northern boundary, where new openings and pockets of planting enliven the laneway as a vibrant pedestrian route. “We wanted to promote activity in the laneway, to tell a story through activation,” says Quino Holland, Co-Director of Fieldwork.
The building’s service core is located to the north, protecting the building from harsh light and allowing for a fully glazed southern façade that facilitates comfortably lit and naturally ventilated work environments within. The glass curtain wall floats above the single-story heritage façade, folded away from the southwest corner and eastern interface, creating breathing room and enabling the building to be read ‘in the round.’
Seeking to mediate the scale and intricacy of the low warehouse with the tower above, the glazed southern elevation is articulated with a pleated, three-dimensional profile, gently referencing the site’s neighboring saw-tooth roofs while “inviting a dynamic interplay of changing light, shadow, and reflection,” says Quinn. Ceramic frit embedded in the glass mitigates external shading structures, its mist-like finish softening reflections from afar, providing a fine grain to internal occupants and improving thermal performance and glare.
As the tower form wraps to the west, a series of vertical glass fins provide solar shading from the hot afternoon sun. To the north, the extent of glazing is reduced with a veil of ribbed, precast concrete, which echoes the architecture’s pleated language at a micro-scale and effectively minimizes heat gain. The northern façade’s elongated windows are shrouded with corrugated perforated metal screens, giving continuity to the architecture’s expression while lending shade and privacy to the stair and bathroom spaces within.
Collaborating with Openwork, a first-floor landscaped terrace and rooftop garden offer vibrant outdoor settings for work and leisure. The rooftop’s vegetation spills to the edge of the building, with a series of nooks and seating arrangements creating communal spaces and functional work zones with expansive city views. Bespoke arbor structures, set to be softened with lush creepers over time, carve “green grottos for people to gather,” says Quino, enhanced with integrated power and USB charging points.
To the south-east, a brick podium anchors a new garage entry shrouded in perforated corrugated mesh. Folding in to give legibility to the heritage building corner, this volume carves a moment of generosity to the public realm — complete with bike parking, landscaping, and a brick bench seat. The podium’s pleated brickwork is woven beneath the overhanging glass tower, creating a strong shadow-line junction to the heritage façade below. “These moves effectively break down the building mass, so it doesn’t feel imposing to the street,” says Quino.
Skilfully synthesizing the site’s history, streetscape, building occupants, and public, Fieldwork has crafted a holistic built gesture that is respectful, dynamic, and comfortable to occupy. Encore Cremorne delivers excellent amenities to the district, delivering a highly refined built outcome that gives back to its local context.
{{item.text_origin}}

