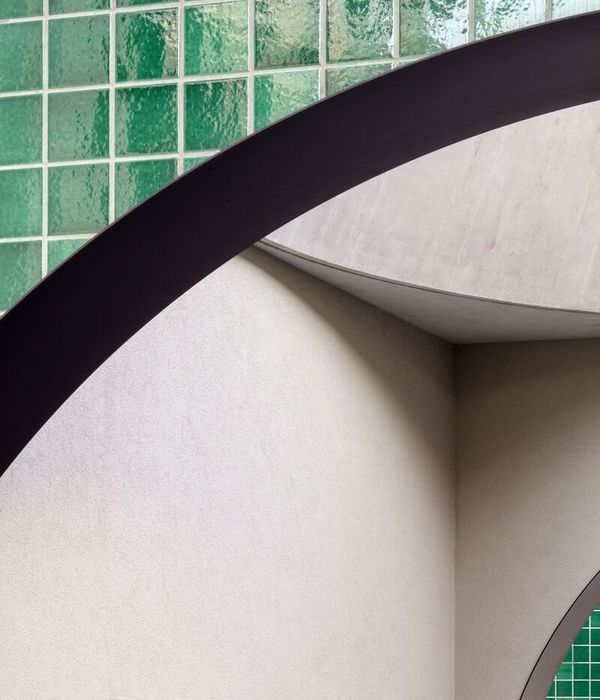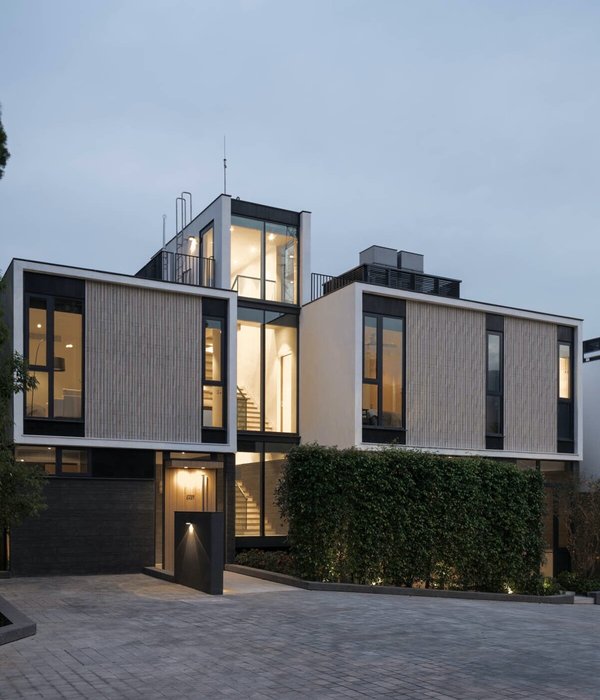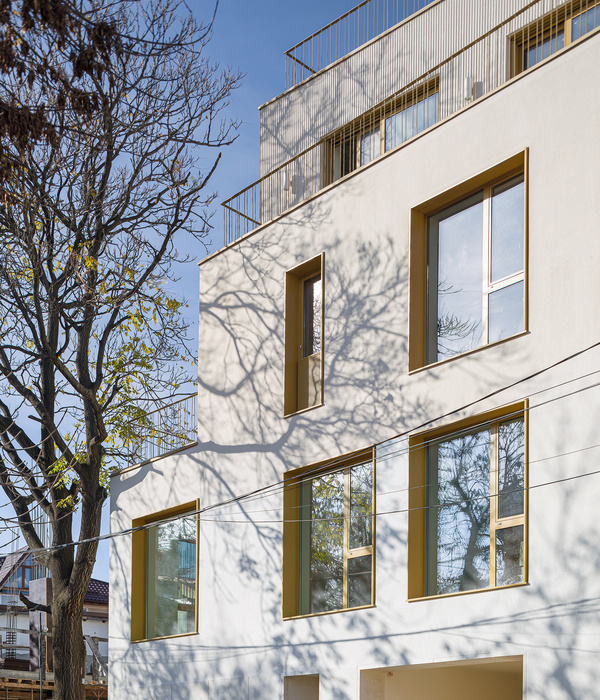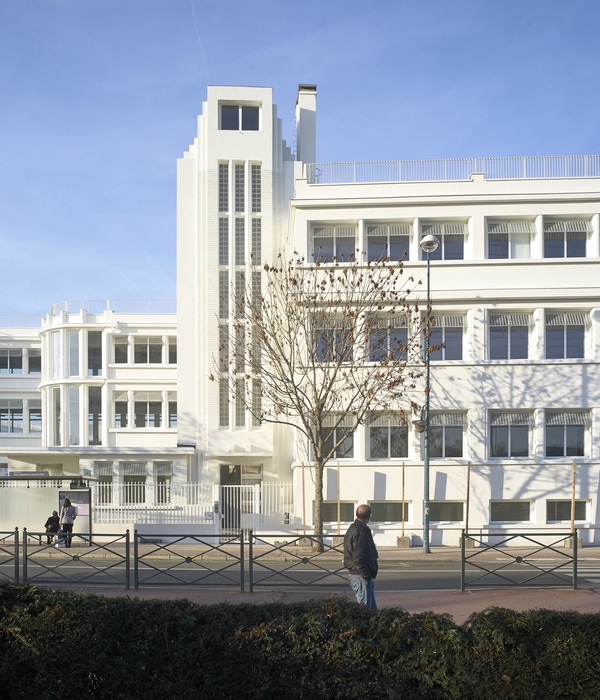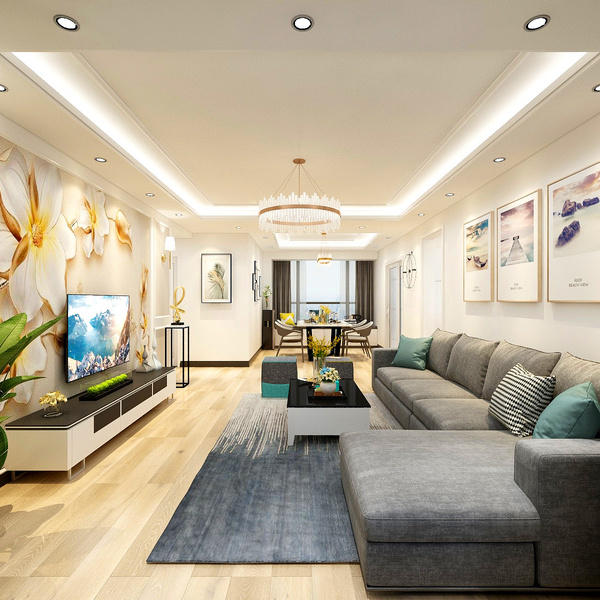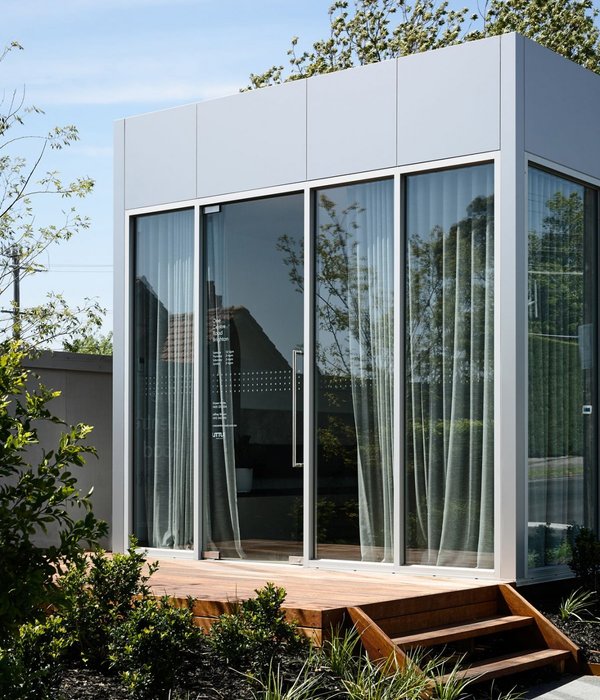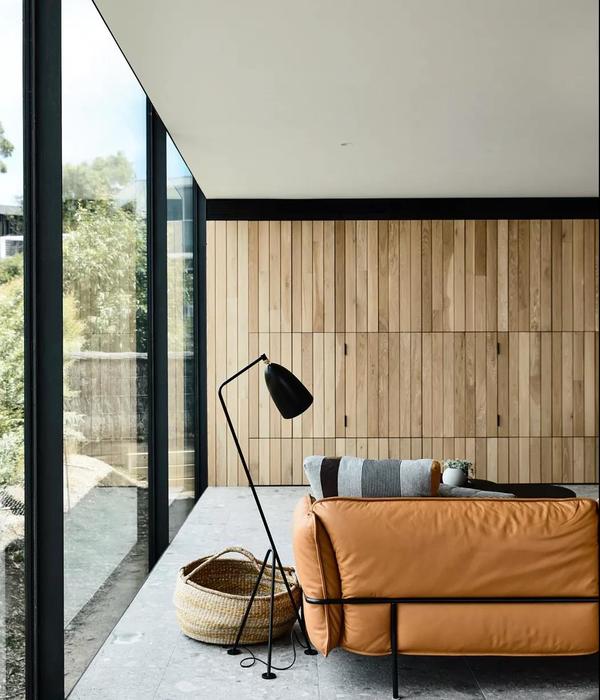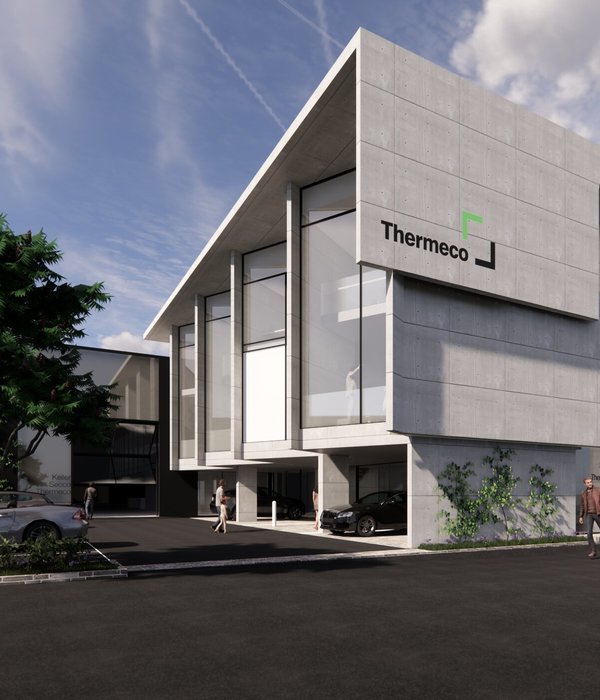The park-like site with its ancient trees was to become the building site for a young family's home. Surrounded by historic villas, all those involved focus on the responsibility associated with the site and continuing to build in an urban context.
The development of the vacant building plot closes a gap in a row of villas from the turn of the century. The historic properties on Römerstrasse on the local hill in
were all built around 1905 and correspond to the same building type: a solid base, the entrance area as a protruding component or bay window, and the façades enriched with decorative ornamental elements.
The residential building is an analogy and homage to the neighboring villas. Their typology serves as a design resource. It is the reinterpretation of a typology that represents a formal condensation of the necessary. The base is calm and closed on the street side, the entrance is set back in the style of the bay window - an enclosed courtyard creates distance from the street. The upper story sits on the solid base in the form of a rhombus as a reduced, large-scale decorative element.
On the garden side, the building opens out onto a cut-in terrace. Large folding doors connect the outdoor area with the living space to offer a view of the old orchard.
The ground floor is a massive construction to allow for a later extension. The upper floor is a timber frame construction with a classic saddle roof. The rhombic shape is all-around created by the mullion and transom façade with triangular glazing.
The living area on the ground floor comprises a generous, continuous room volume. The red box wall is positioned as the "backbone" and creates zones of space. In addition to the technical infrastructure, it houses the tall cabinets of the kitchen, and serving rooms and separates a studio area.
On the upper floor, the bedrooms are arranged in a compact space. To the west, the rhombus covers part of the flat roof as a terrace area protected from the weather and views. The low-energy house is heated by geothermal energy.
{{item.text_origin}}

