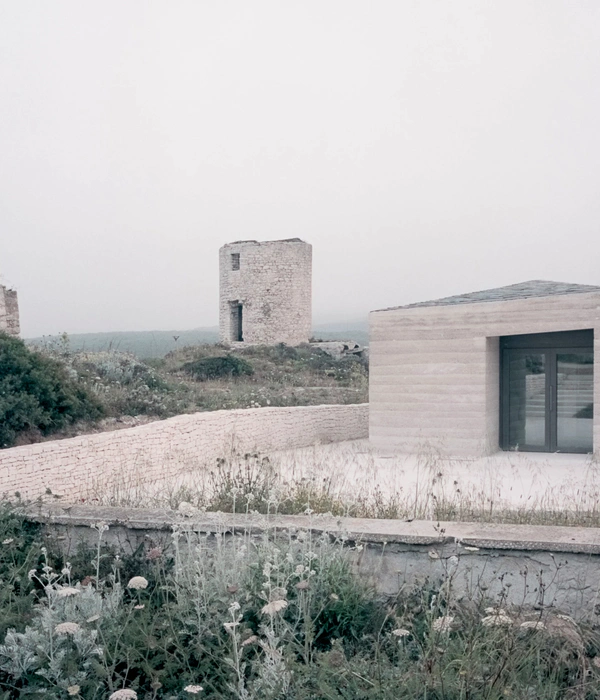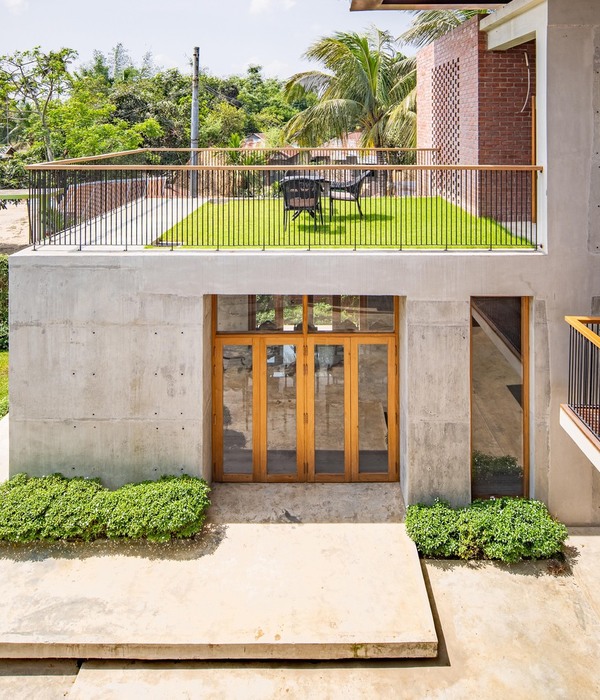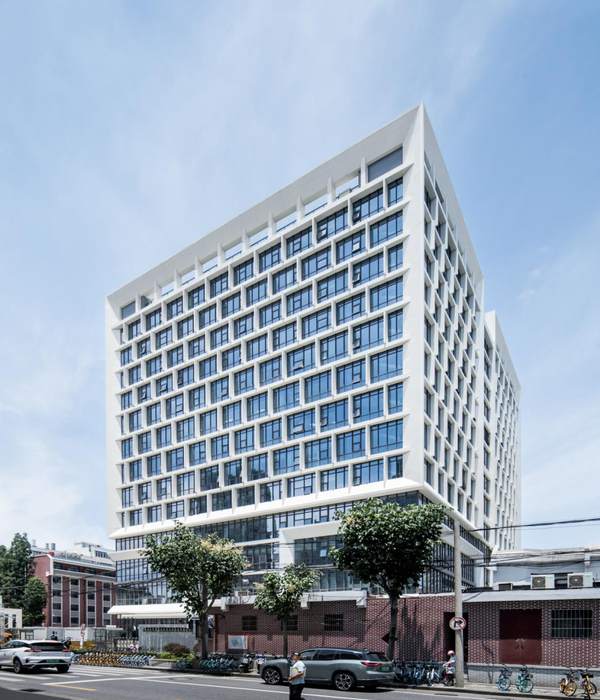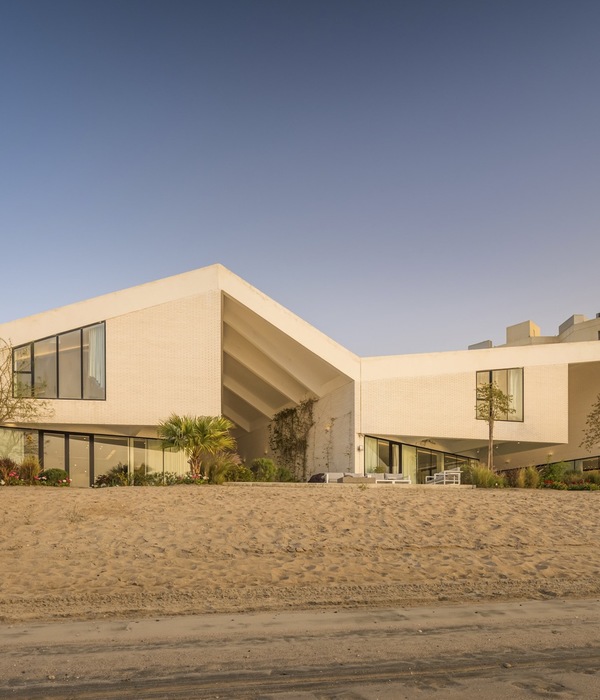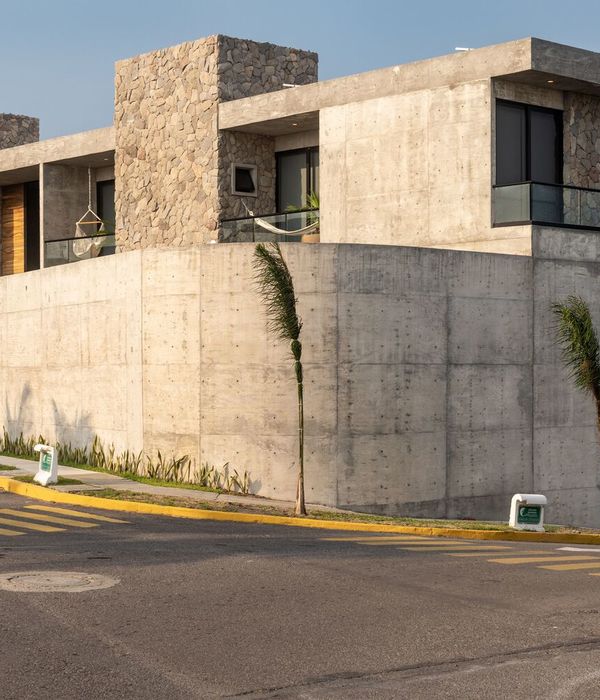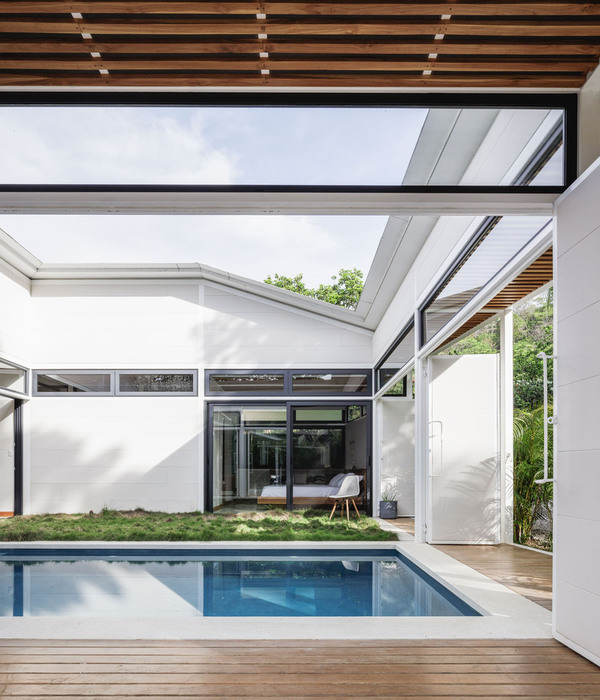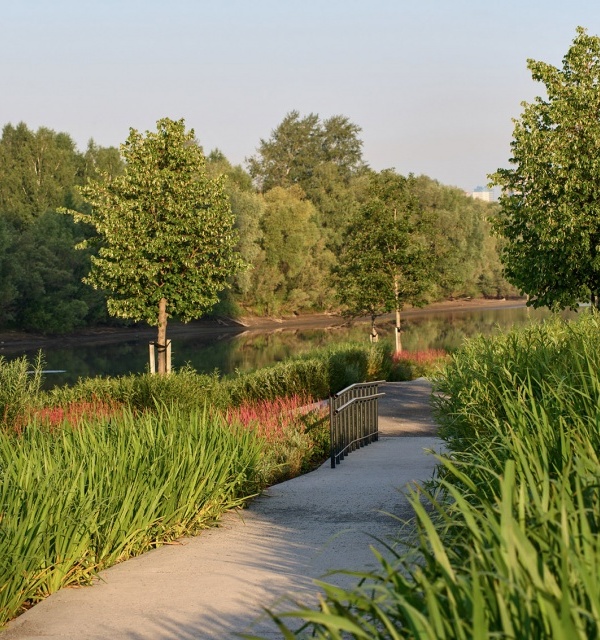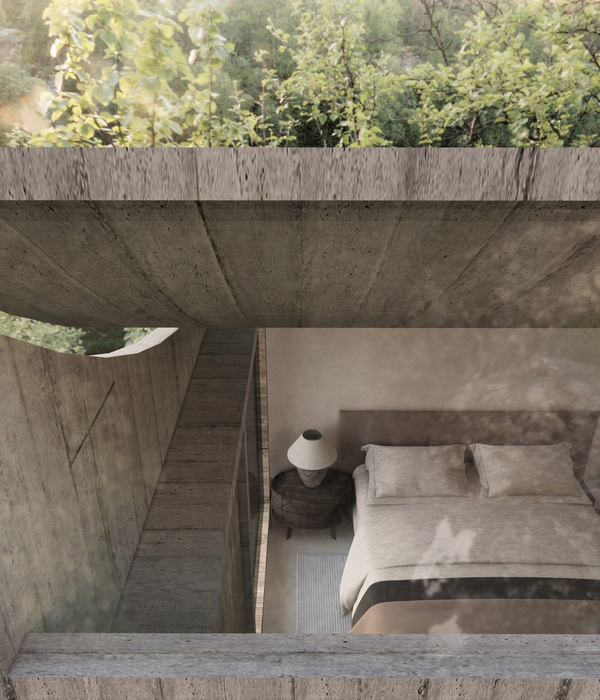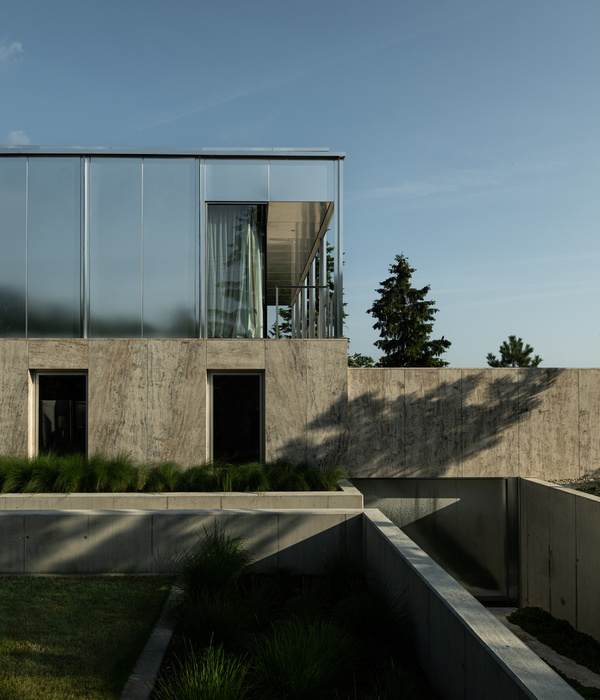Architects:Nomos
Area :6133 m²
Year :2021
Photographs :Paola Corsini
Team : Lucas Camponovo, Katrien Vertenten, Massimo Bianco, Maxime Poirier, Mariko Tsunooka, Marta Mato, Jean-Luc Chênes, Sébastien Correard, Paul Galindo, Ophélie Herranz
City : Lancy
Country : Switzerland
Pasodoble offers a home to people with mental disabilities and to students, as well as collective and social housing. Commercial spaces and a center for physical training and rehabilitation are located on the ground floor. A continuous arched portico binds them together and forms the structural base of the building.
Two distinct volumes accommodate this diverse programme. They share an enfilade of slightly shifted patios. Together they reconcile the two different alignments on site and frame a majestic cedar tree. The space and the tension between the two bodies is reminiscent of the popular dance pasodoble, and creates the architectural theme and stimulates collective delight.
The communal residence of the SGIPA, as well as the student apartments, are organized as linear cluster types, the other apartments as cross types. All the living spaces gather around the courtyard, while the individual rooms look outwards.
The binary rhythm of the pasodoble is also expressed by the use of the green and white ceramic tiles, handcrafted in Vietri sul Mare in Italy. They reflect each other’s qualities while providing orientation and beauty, much in contrast to the melancholy of traditional social and clinical housing.
▼项目更多图片
{{item.text_origin}}

