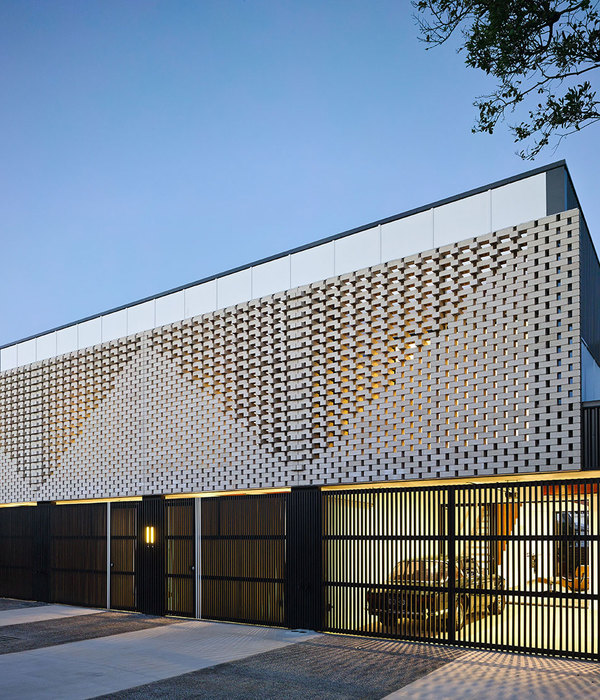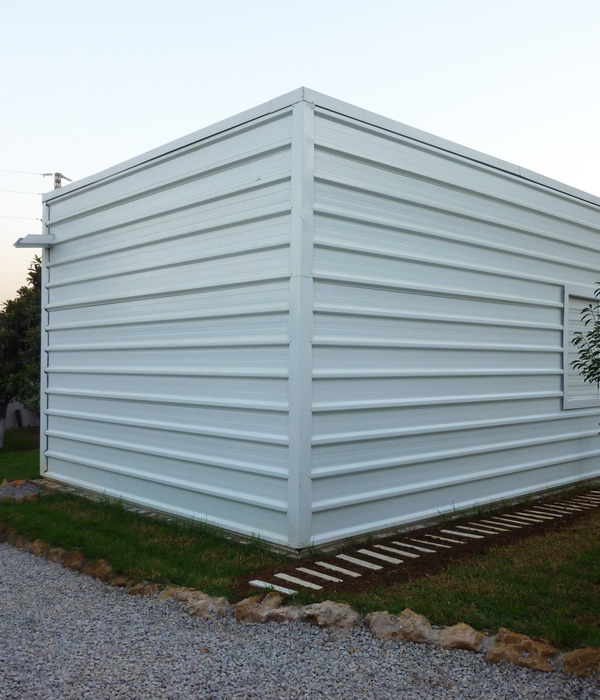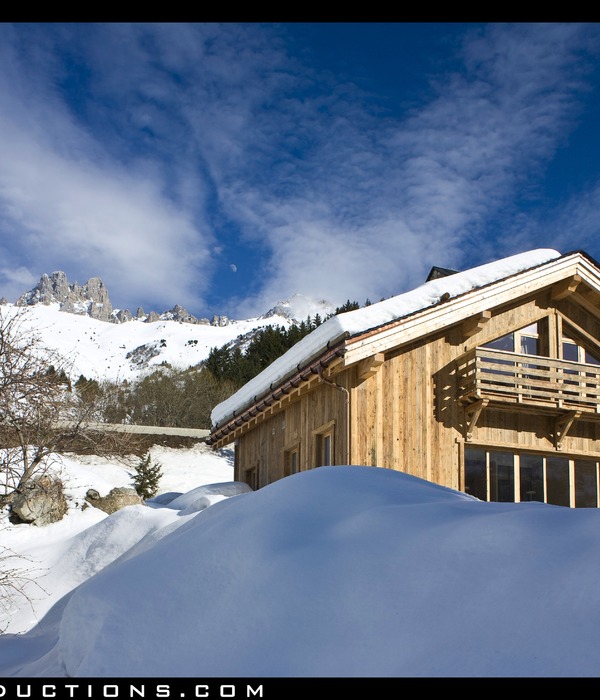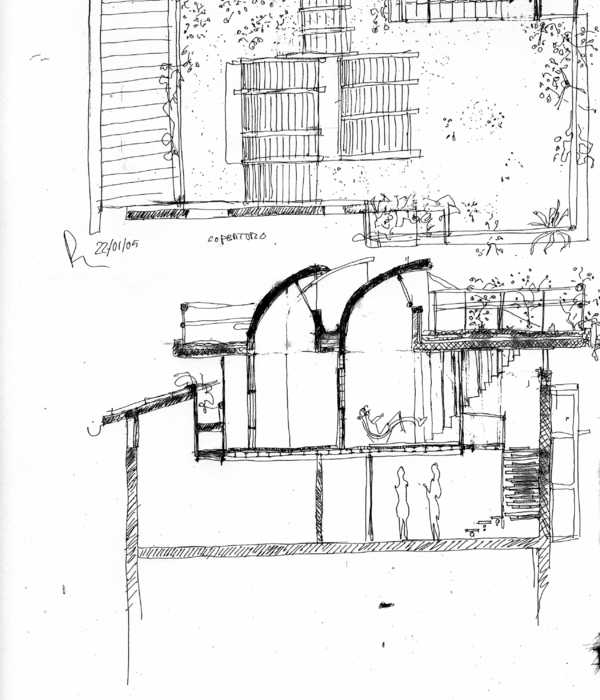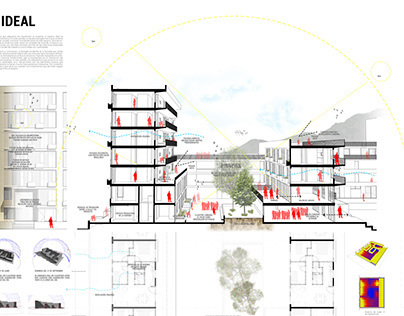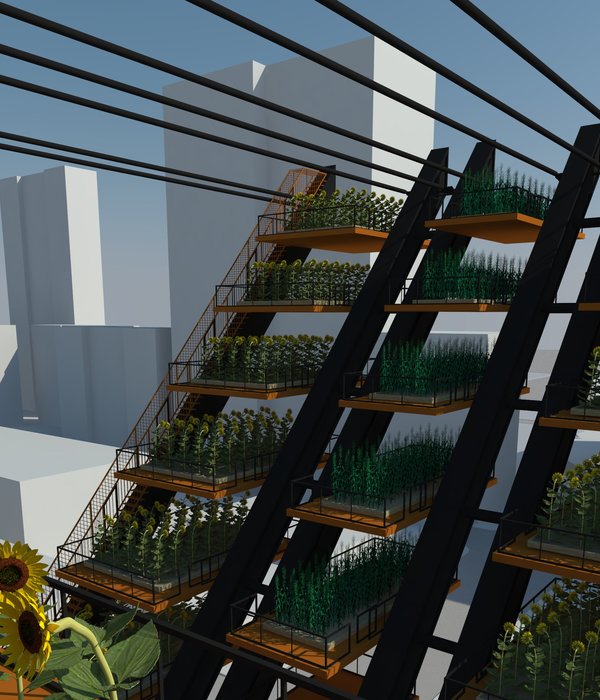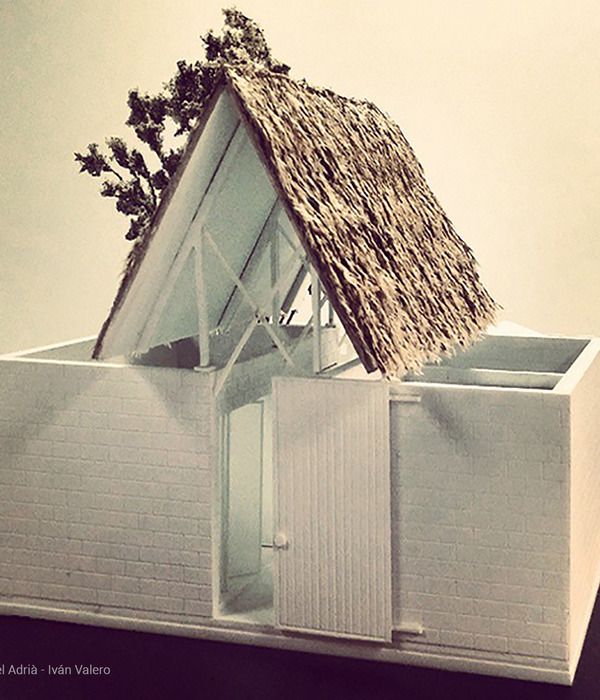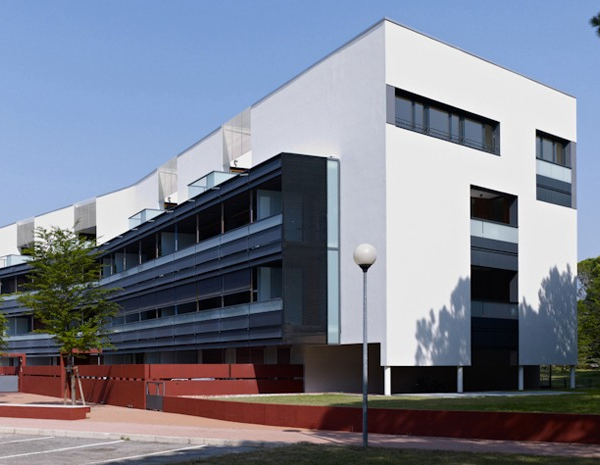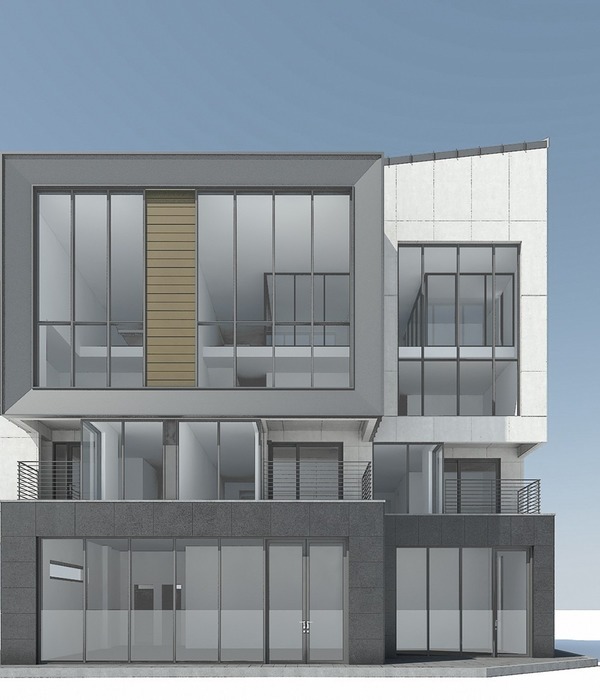Our approach to designing a vacation home in a rural area was to create a space that blends seamlessly with the surrounding landscape. In order to create a space that offers a striking contrast to the surrounding landscape, we tried to use natural materials and colors that reflect the local environment as well as incorporate outdoor spaces that allow residents to live in a rural area. This was achieved through the use of bold, modern materials and design elements that create a distinct visual identity for the building. However, it was also essential to ensure that such a design does not deteriorate the site's natural beauty from the residents.
Overall, the design was guided by a deep understanding of the natural surroundings and a commitment to creating a space that enhances and celebrates the beauty of the local environment. Regarding that, we have created a semi-open space between two forms covered by a traditional roof to experience monsoon rain and shade on a bright sunny day. The initial difficulty was that the site was in a deep rural area, so we tried to design with locally available material and respond to the site context.
The design of this house seeks to create a balance between public and private spaces while also incorporating traditional elements that reflect the local culture and environment. The semi-open verandah and shaded courtyard area provide a unique and inviting space for its residents to gather and socialize, while the clear separation between public and private zones ensures that residents have the privacy and intimacy that they need to feel at home.
The ‘Chouchala’ on the top is an idea from the traditional roofing pattern of local housing, which was made with mud tally and was combined with steel plate so it helps to protect against heavy rainwater leakage and a bamboo layer to reduce heat gain. The materials utilized for the building detail include bricks and concrete walls, wooden windows with glass, net finishes on the floors, terracotta tiles, metal frames, and R.C.C. structures.
The division of the house into two zones, a common space, and an internal family zone, is a common approach in residential architecture. The common space includes the living area, dining area, kitchen, and guest room and is typically located at the front of the house, facing the street or the main entrance. The internal family zone contains the bedrooms and other private areas and is typically located towards the back of the house, away from the public areas. This creates a sense of privacy and seclusion for the residents, allowing them to enjoy their own space and retreat from the outside world.
The semi-open verandah that connects the two zones creates a shaded courtyard area, which can serve as a gathering space for the residents and their guests. This is similar to the traditional Bengali "Uthhan", which is a central courtyard or open space in a house that is used for social gatherings and other communal activities.
{{item.text_origin}}


