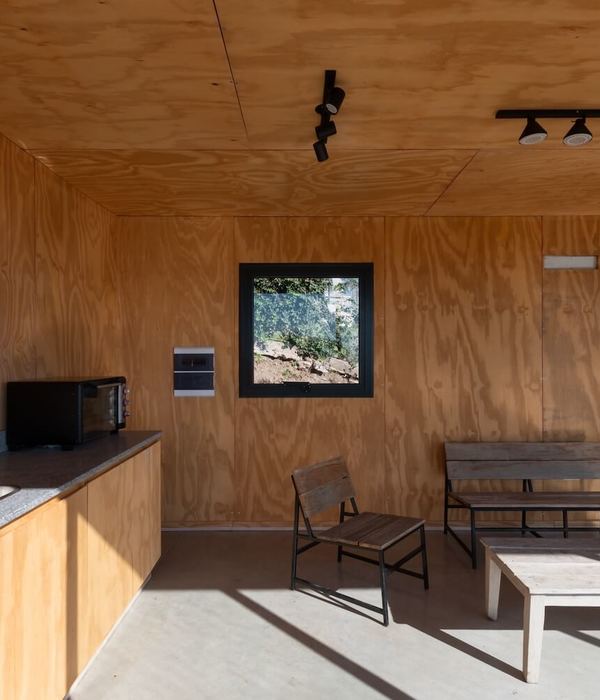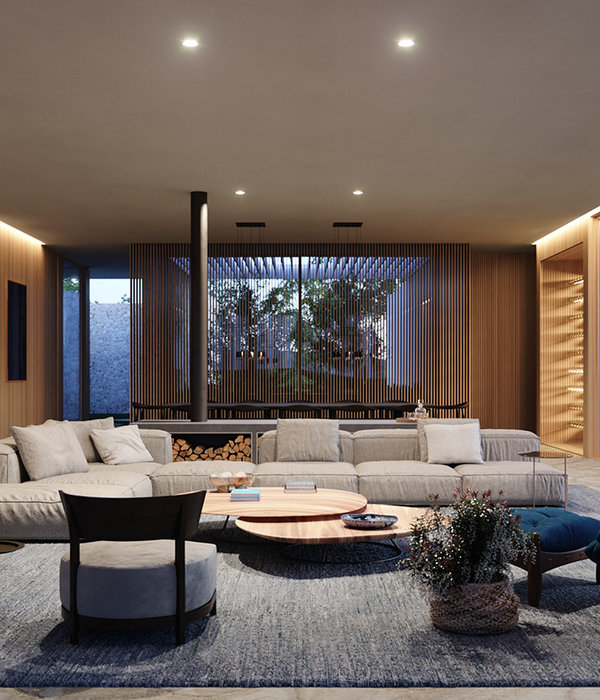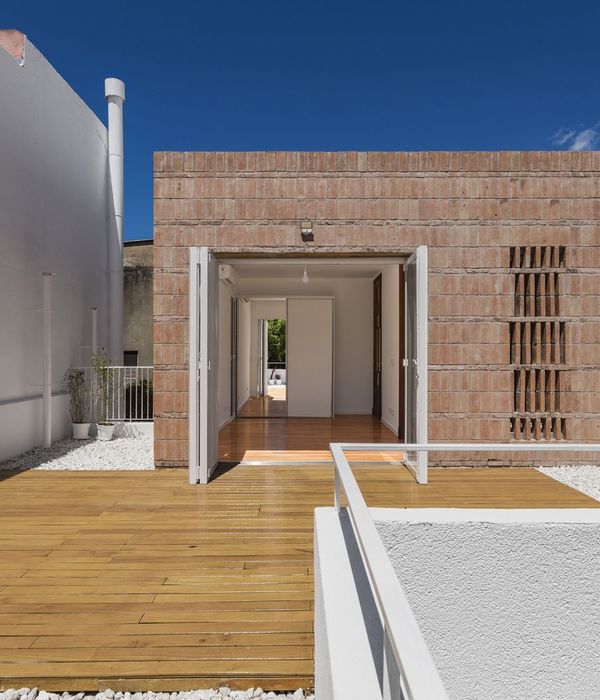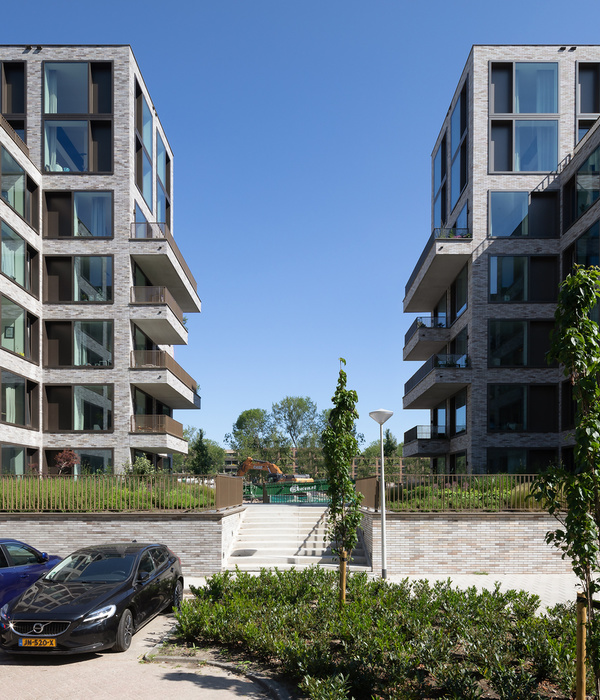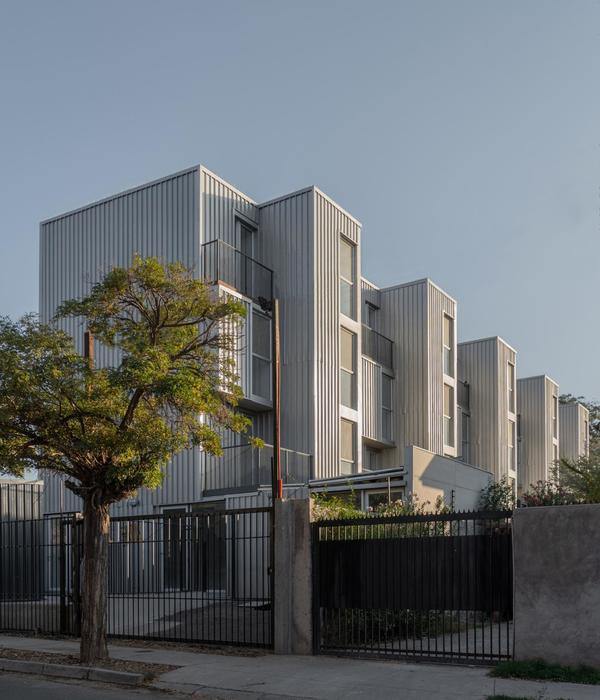Il progetto nasce dal nostro amore per il decostruttivismo. Una bifamiliare immersa nell'anima di un sogno che fonda il suo essere su un effimero pensiero architettonico.
Non si può pensare un modo di essere e vivere la propria necessità in uno spazio che rappresenta soltanto una norma. La nostra voglia di creare la propria immagine in un percorso non soltanto razionale permette di individuare una reale disposizione delle energie visive e spaziali.
I vuoti e i pieni si interpongono in un moto armonico e collaborante. L'idea progettuale iniziale è stata successivamente elaborata per inserire il nostro modello all'interno dei parametri delle norme di PRG.
Non ci sono foto perché il progetto, dopo la fase degli scavi, è stato sospeso. L’idea progettuale rimane nel nostro ricordo come un sogno vero e rappresenta la nostra storia. Noi siamo nati con lei.
I disegni sono stati realizzati con un pc dell'epoca [1993] e sono i primi tentativi di digitalizzare il percorso grafico del rappresentare.
La casa 1993 rappresenta un intreccio di volumi con molte vetrate; vi sono pareti inclinate ed elementi che permettono di creare all'interno ambienti in movimento nella concezione visiva dello spazio.
The project stems from our love for the deconstruction. A family steeped in the soul of a dream based on his being an ephemeral architectural thought.
You can not think of a way of being and living their needs in a space that is only normal. Our desire to create their own image in a location not only allows you to identify a real rational arrangement of visual and spatial energies.
The empty and full interpose themselves in a harmonic motion and cooperative. The initial idea of the project has been further developed to include our model within the parameters of the rules of PRG.
There are no photos because the project, after the phase of the excavations, was suspended. The project idea remains in our memory as a dream is real and our history. We were born with it.
The drawings were made with a PC at the time [1993] and are the first attempts to digitize the path graph represent.
The house in 1993 represents a mixture of volumes with many windows; There are sloping walls and elements that create environments in moving in the visual conception of space.
Year 1993
Work started in 1993
Client privato
Status Unrealised proposals
Type Multi-family residence
{{item.text_origin}}




