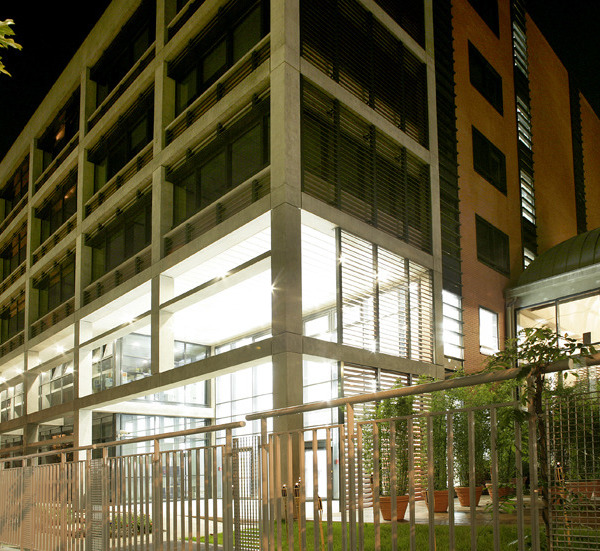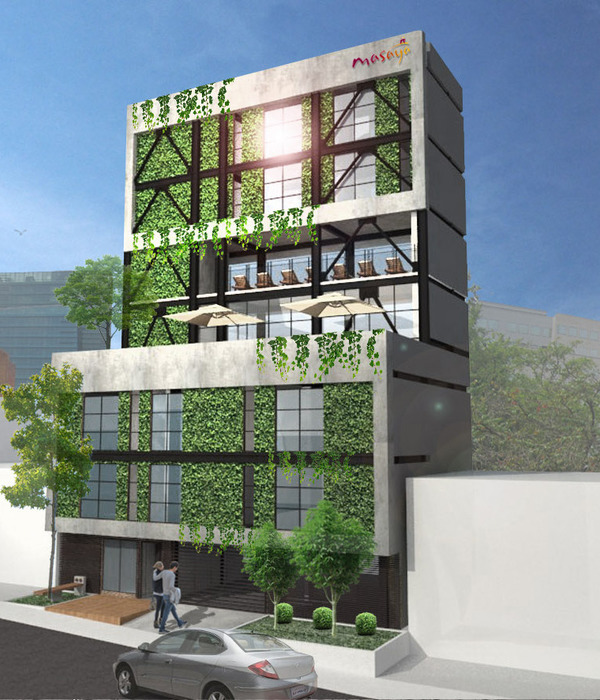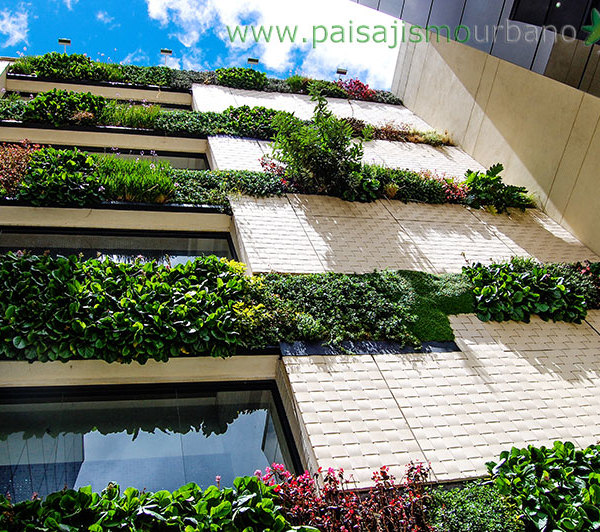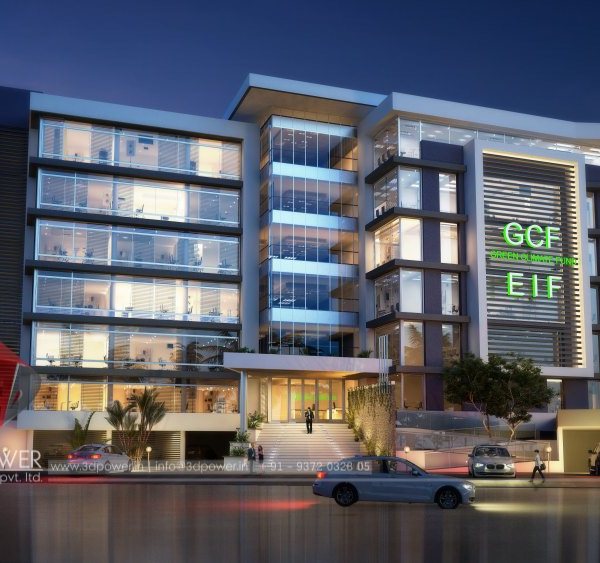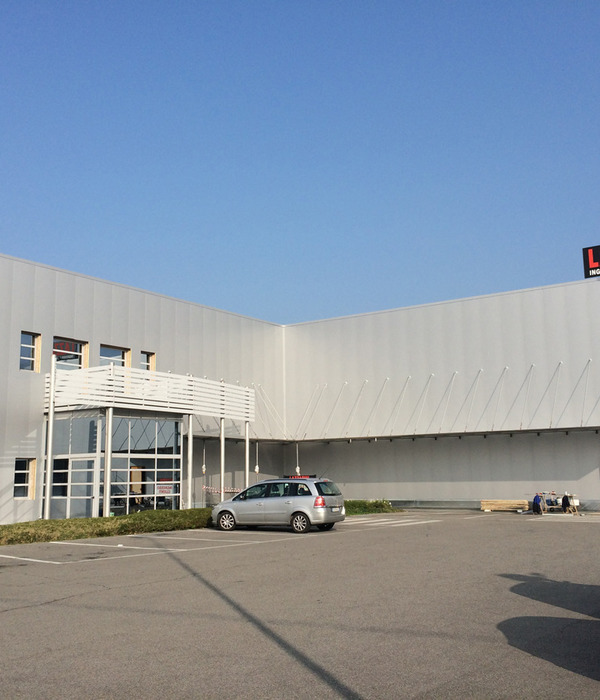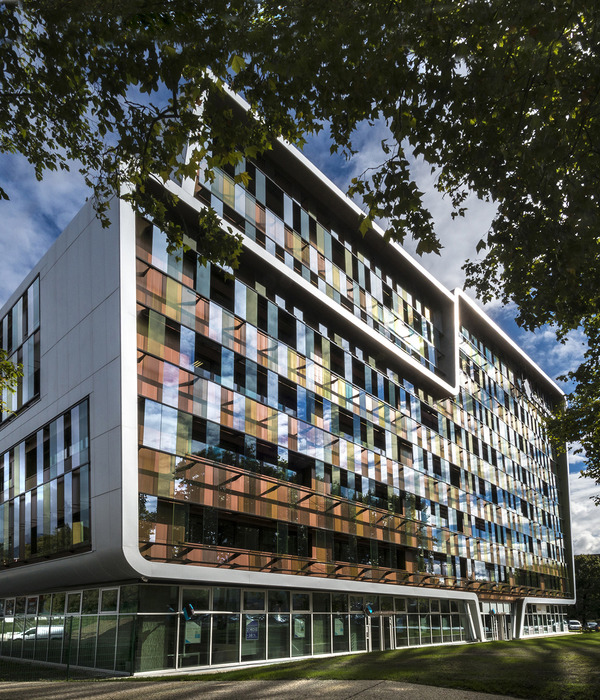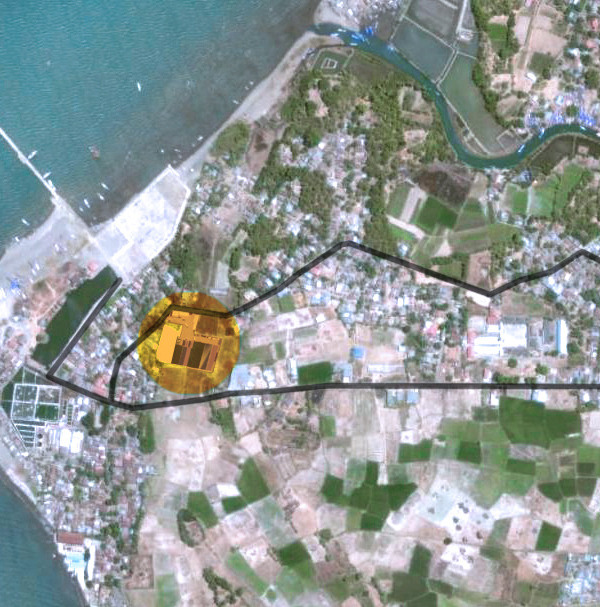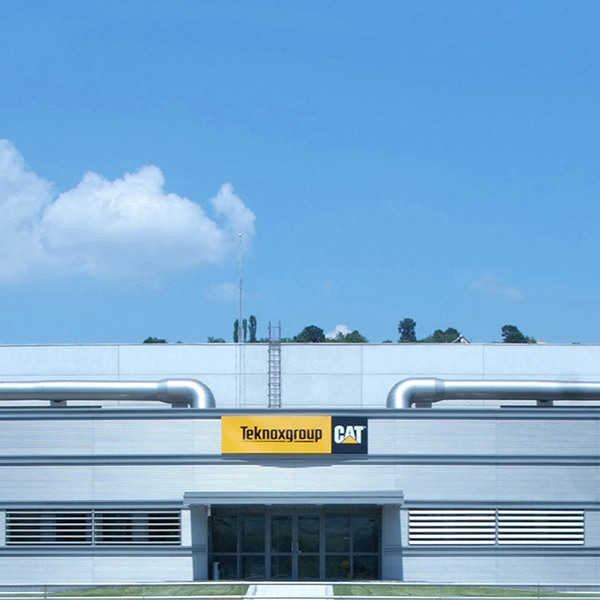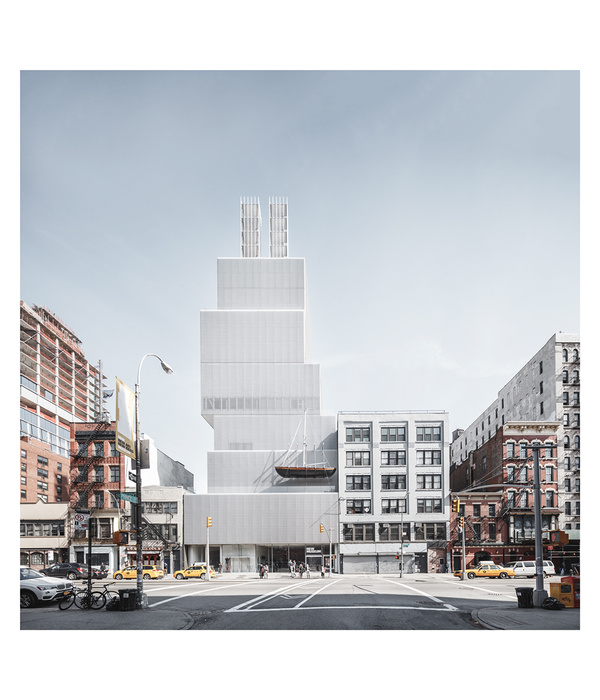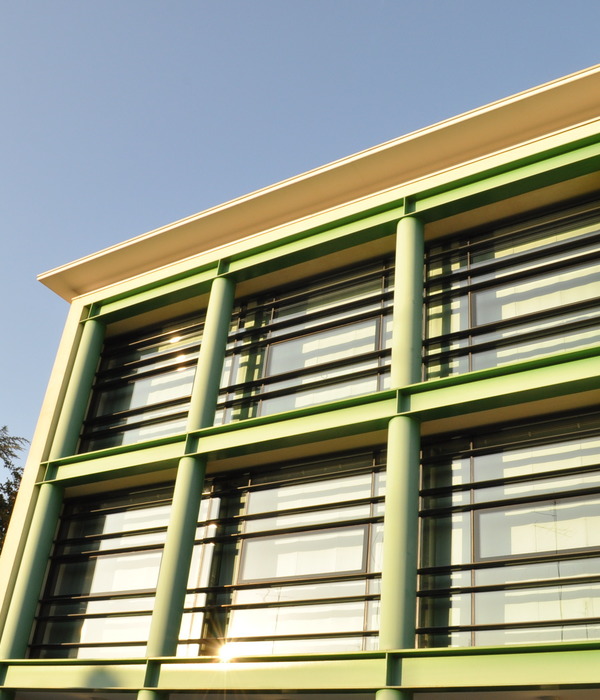Israel Ramat Gan Villa
设计方:Ella Sahar
位置:以色列
分类:别墅建筑
内容:实景照片
图片:35张
摄影师:Lior Avitan
这是一栋立方体的家庭别墅,别墅中开放空间和封闭空间、私人领域和公共领域、光线和黑暗之间有着一个显著的互相作用。这种和谐的二元性的起源来自于规划过程的起点,即立方体。从结构上讲,立方体应该是封闭的和被限制的;但是当与其他的立方体相融合的时候,就产生了一个新的、动态的形状。立方体结构的影响首先表现在别墅两个侧面的不一致性。当墙壁是简洁的束缚设计时,别墅的后部是完全开放的,并通向一个L形状的游泳池,与别墅的形状相比,游泳池是倒置的L形。
进入别墅后,房客们会发现一个一直向后院延伸的生活空间,受限制的感觉也被转变成看一个温暖的、受欢迎的氛围。因为大的开放空间和高的天花板,别墅的内部显得非常宽敞;空间的精确分布和自然光线与人造光线之间的互动还给人带来了一种亲密感和隐私感。线形的设计和温暖的感觉之间有一种微妙的平衡,在赋予别墅特色的、混合使用的材料和颜色之间也能发现这种平衡。
译者:蝈蝈
In the cube-shaped family home there is a striking interplay between open and closed spaces, the private and public domain, and light and darkness. The origin of this harmonious duality lies in the starting point of the planning process – the cube. Structurally, the cube is closed and confined; but when fused with other cubes, a new, dynamic shape emerges. The cube's influence is first apparent in the dissonance between the two sides of the house. While the facade transmits elegant restraint, the back is wide open and leads to an “L” shaped swimming pool that juxtaposes the reversed “L” shape of the house.
Upon entering the house, visitors discover a central living space that extends to the back courtyard, and the feeling of restraint transforms into a warm, welcoming atmosphere. The interior of the house emits a sense of spaciousness due to the large open areas and high ceiling, as well as a feeling of intimacy and privacy derived from the precise distribution of space and the interplay between natural and artificial light. The delicate balance between the linear design and the feeling of warmth is also found in the mix of materials and colors that characterize the house.
以色列拉马特甘别墅外部实景图
以色列拉马特甘别墅外部夜景实景图
以色列拉马特甘别墅内部实景图
以色列拉马特甘别墅平面图
以色列拉马特甘别墅立面图
以色列拉马特甘别墅剖面图
{{item.text_origin}}


