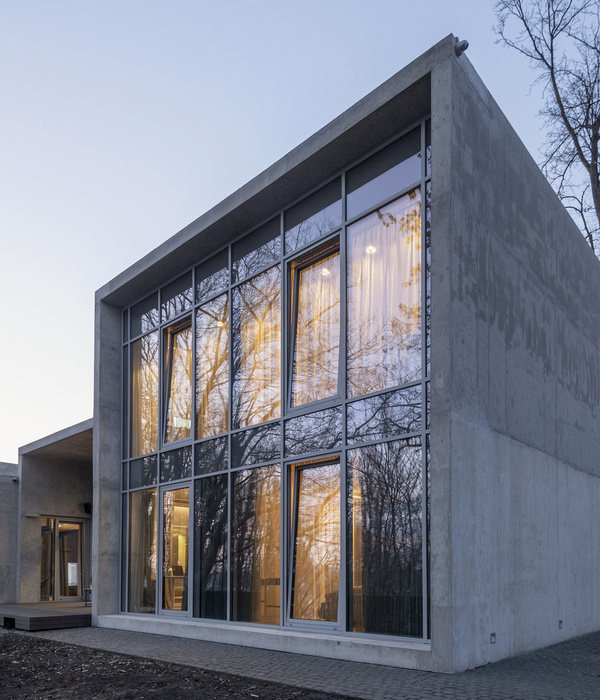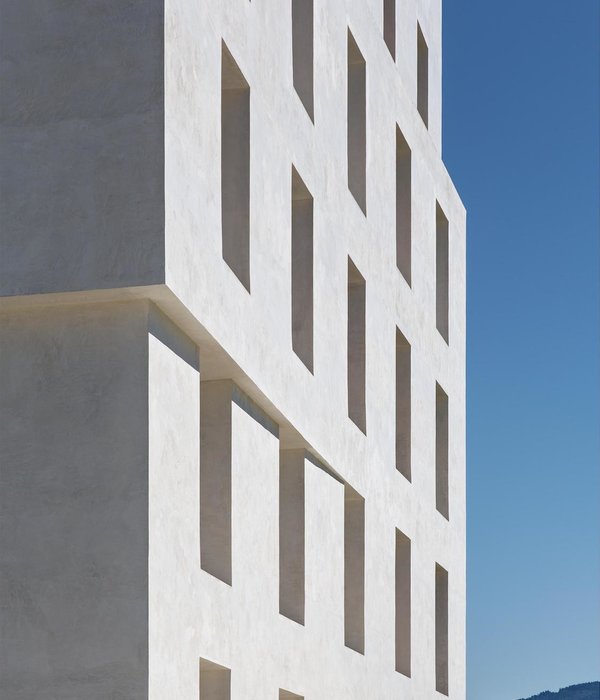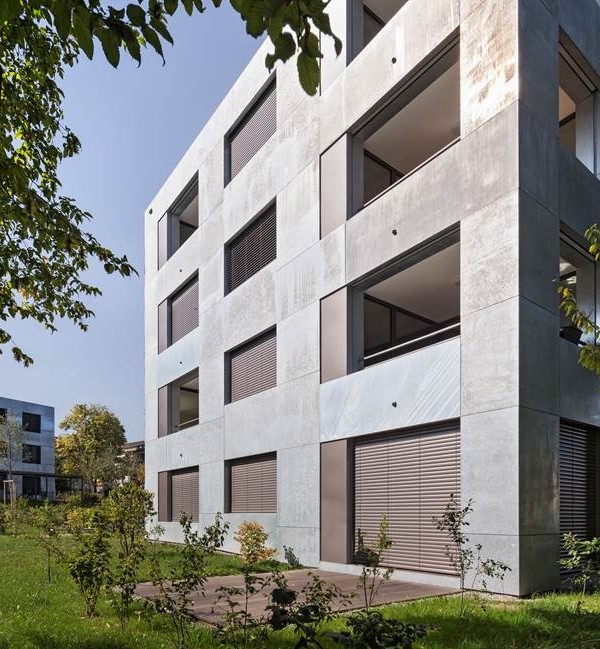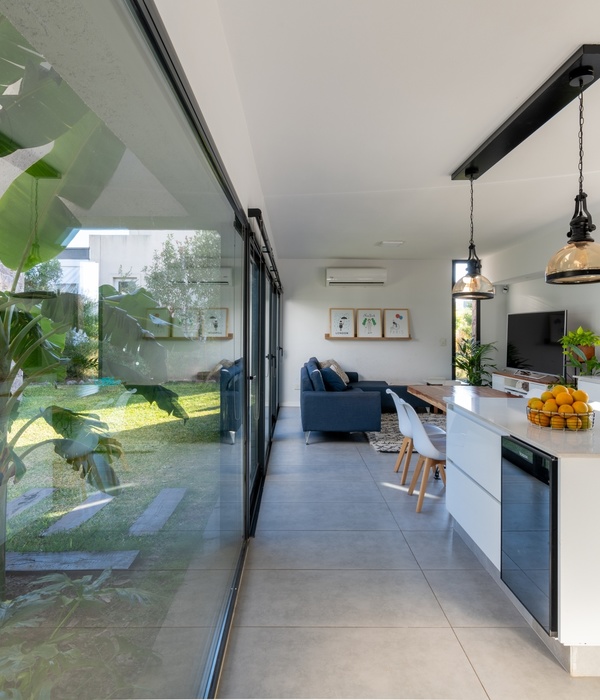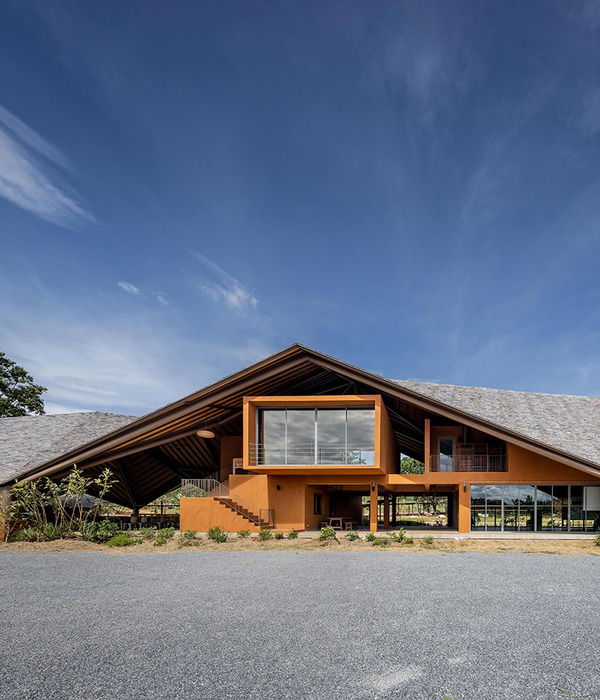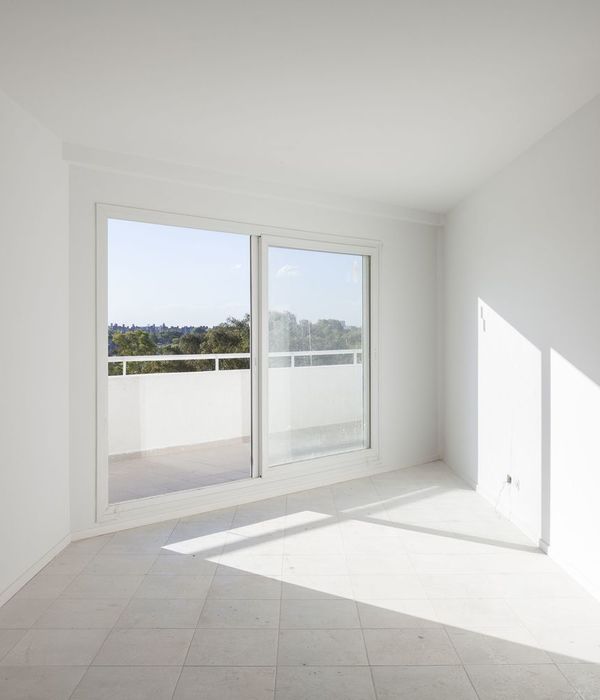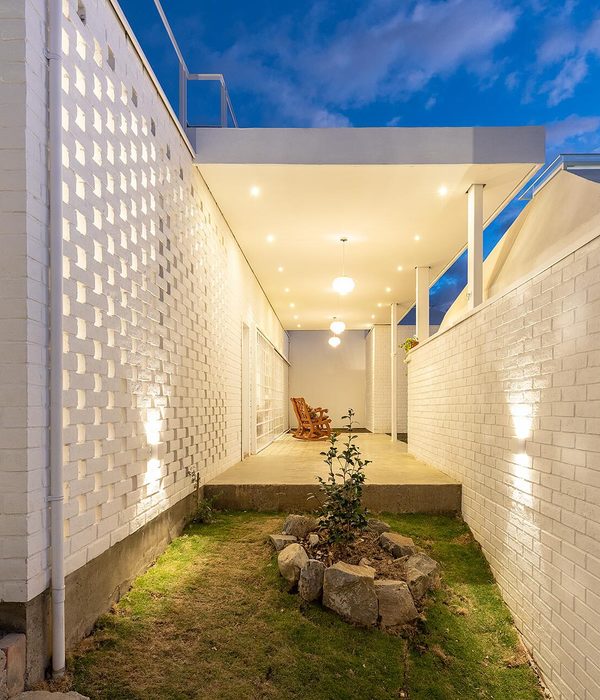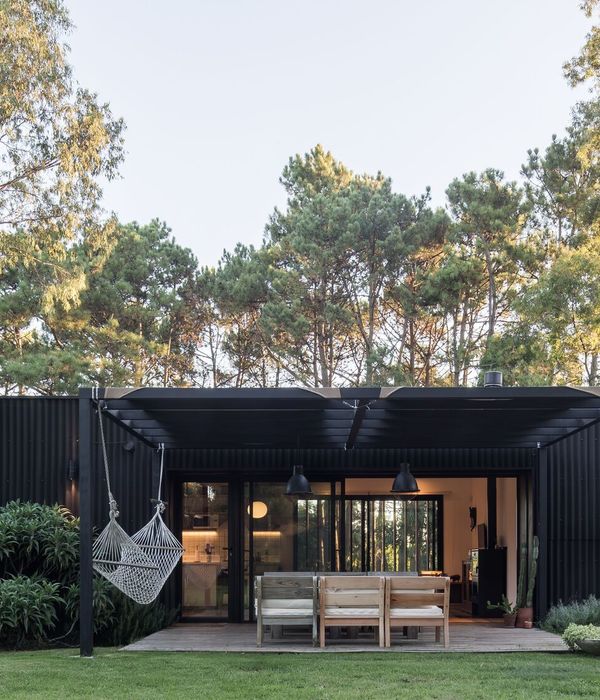Architects:Koschuch Architects
Area :7500 m²
Year :2021
Photographs :Bart van Hoek
Manufacturers : Reynaers Aluminium, Sto, Aberson, Drain Products / Permavoid, Hermeta, Isovision, Permavoid / PermavoidReynaers Aluminium
Contractor :Van Bekkum B.V.
Building Physics Advisor :LBP | Sight
Design Team : Ralph van Mameren, Casper de Heer, Luca Vatteroni, Danai Tamiolaki
Structural Engineer : Pieters Bouwtechniek
Fire Consultant : LBP | Sight
Client : Aedes
City : Ámsterdam
Country : The Netherlands
In the Western Ring Road zone of Amsterdam, on the Gerrit Mannourystraat, Koschuch Architects designed two sturdy residential buildings. By making the grid facade load bearing, the floor plans can be adapted in the long term (‘Open Building’). PV cells are installed on the green roofs, rainwater is collected, and shower water is filtered to irrigate the plants on the balconies (Smart Roof). High sustainability ambitions regarding the long-term adaptability of the buildings, an overall reduction of CO2, careful use of water, and a love for detail are the pillars of this pioneering project. Open Building.
This environment called for two urban, sturdy buildings with a clear and rational design. The sturdiness of the buildings is not only reflected in a grid structure with unambiguous detailing but also in the principle of 'Open Building', in which the grid facade is also the main support. In this way, the floor plan is freed from obstructing constructive parts. In this way, the building can be adapted in the long term and is therefore very future-oriented. Each apartment has been designed to a high standard and has generous windows and a green balcony that is automatically watered by a smart roof. The top two floors of each building consist of double-height spacious penthouses with beautiful panoramic views.
Smart Roof. Besides a building that can be flexibly arranged, Mannoury is a CO2-neutral building on a mission: to show how we can make our cities cooler, more sustainable, and more livable with smart innovative roofs, an innovative, smart, and green roof that combines plants, rainwater harvesting, solar panels and reuse of filtered shower water. Mannoury's roof and balconies are green all year round. Rainwater and filtered shower water waters the greenery on the roof and automatically seeps to all balconies and thanks to carefully selected plants, it also contributes to biodiversity.” Because of the smart roof, Mannoury's CO2 footprint has been reduced. In addition, compensation will take place for the CO2 released during construction and will be released during the use of the building in the next 75 years.
Project Photo Synthesis. The client, Aedes, has chosen to have Mannoury as part of a study that can demonstrate that blue-green roofs, in which rainwater is collected and stored for later capillary plant irrigation, are better able to lower ambient temperatures than conventional green roofs, while at the same time, greater biodiversity of flora and fauna is developing on the roof. In this study, called Project Photo-Synthesis, a blue-green “permavoid” substructure is used on one of Mannoury's two roofs as a foundation for the PV system. The roof of the second residential tower will be equipped with the conventional PV system on a normal roof covering. In this way, the project provides the opportunity to conduct scientific research into the actual cooling effect of plants on the PV system.
▼项目更多图片
{{item.text_origin}}

