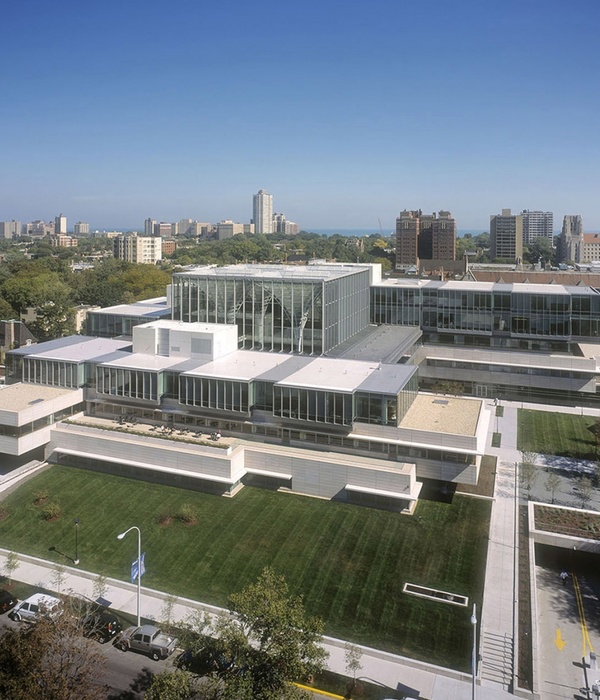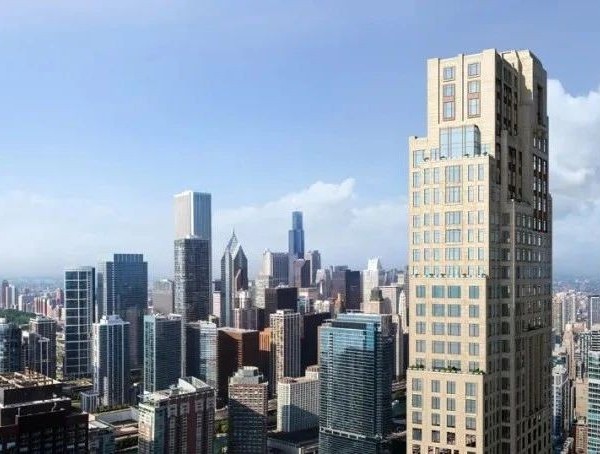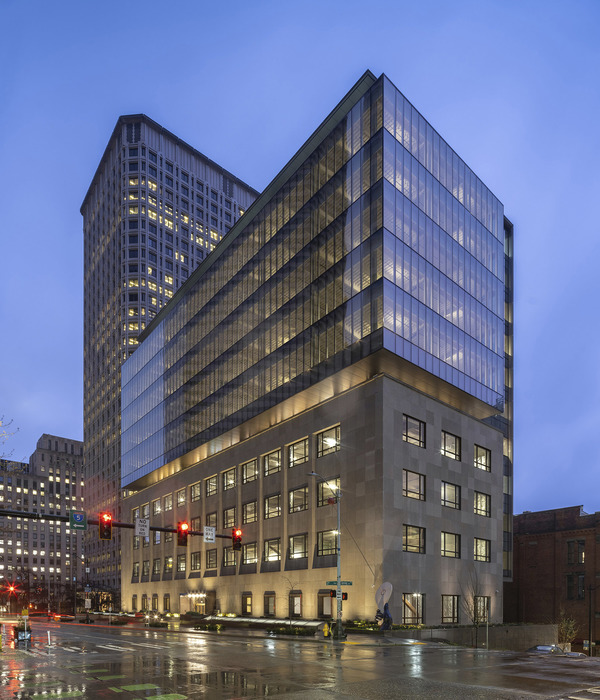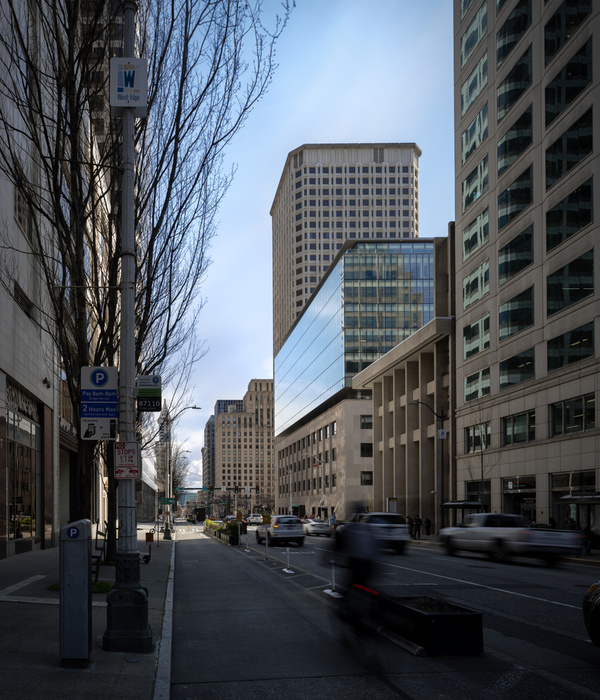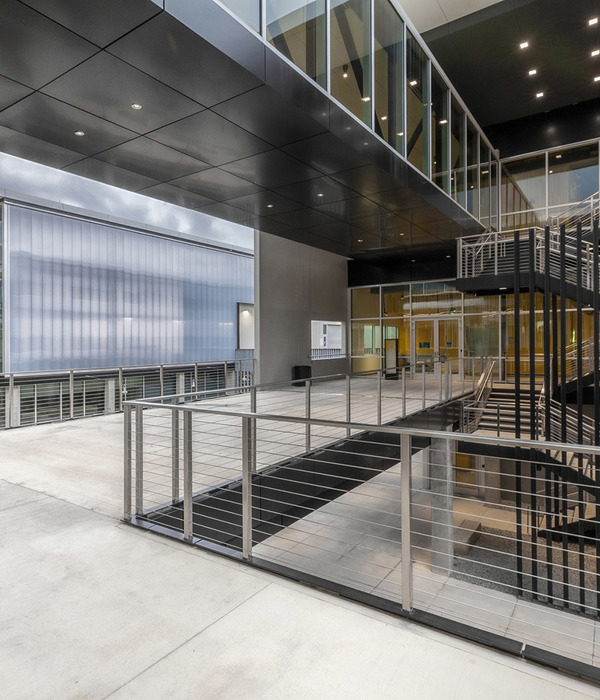Casa Neptunia is located 40 minutes from Montevideo, in Ciudad de la Costa. The quality standard in the design and finishes that were sought, and the difficulty in finding a specialized workforce there, advanced the project that the study was investigating; making transportable architecture.
Terrain with a steep slope and a powerful landscape of pine trees is the starting point. The access from the south and the sunlight from the north invite to an almost implicit double orientation. This led to the idea of implanting the house on the slope, making the most of the horizontal terrain for outdoor space and generating, indoors, the feeling of elevation among the pines.
The house is developed as a single volume, with a sitting room, dining room, and kitchen, all integrated, two bedrooms, and two bathrooms. All the spaces in the house have a double orientation. Optimizing sunlight and natural ventilation. It had to be safe since during working hours customers travel to Montevideo, for which the use of vertical lapacho posts was integrated into the design as security, together with the possibility of closing the house with an industrial sheet curtain.
The exterior materiality has a conversation with the high maritime pine trees forest, large vertical trunks between which things happen, getting materialized in the black veneer alternating with the lapachos. Neptunia begins a path in our way of thinking and seeing architecture.
▼项目更多图片
{{item.text_origin}}




