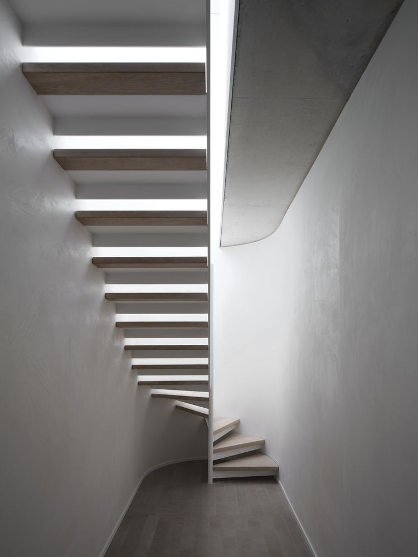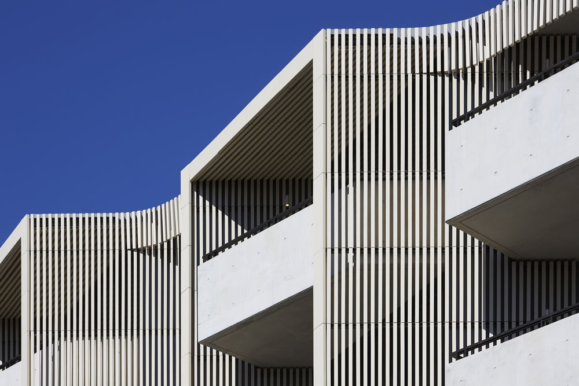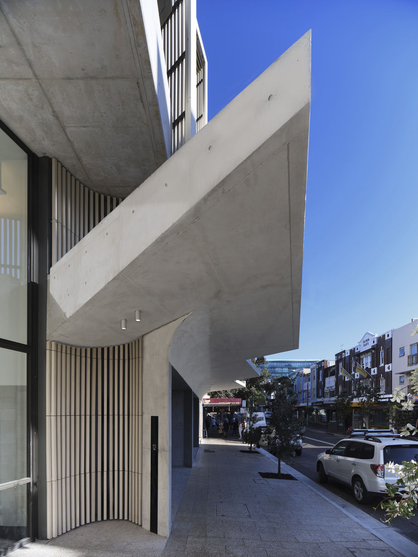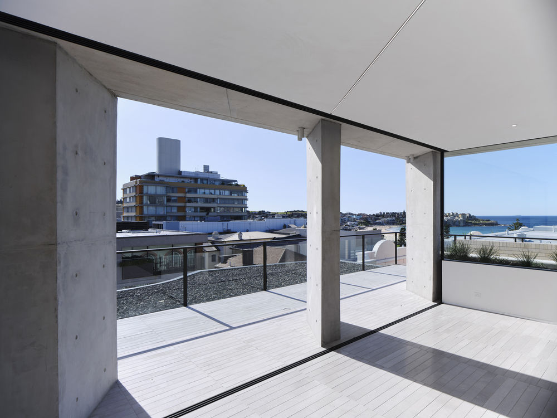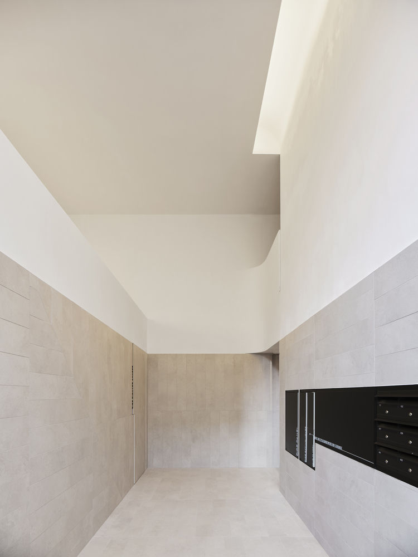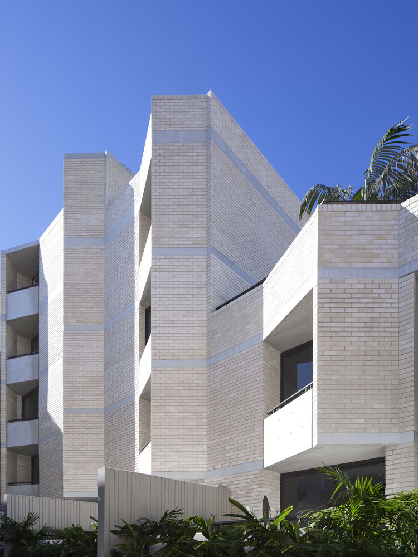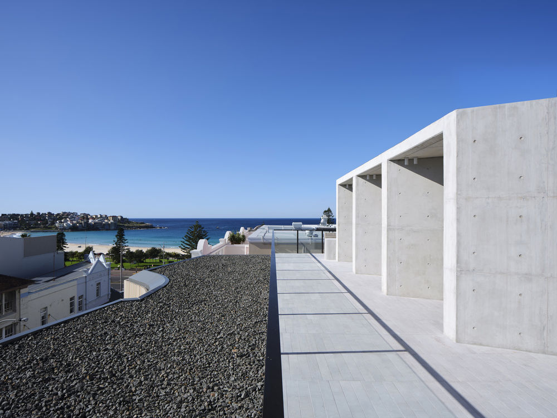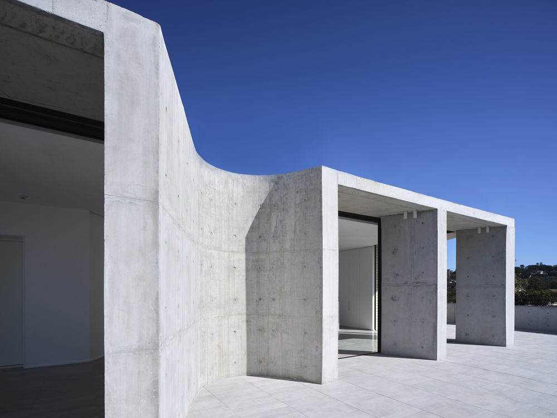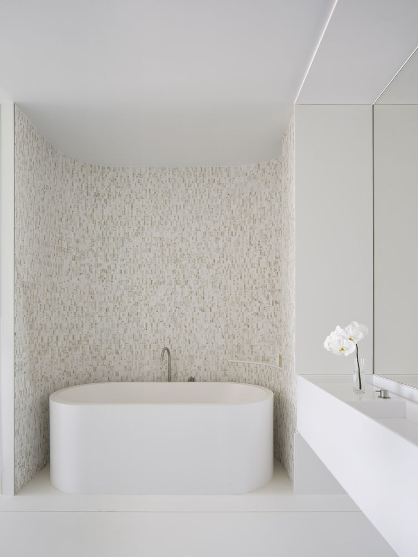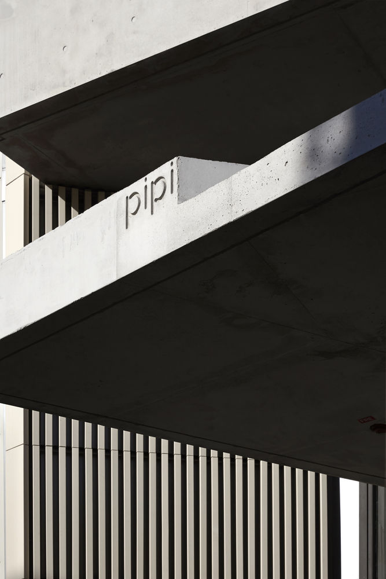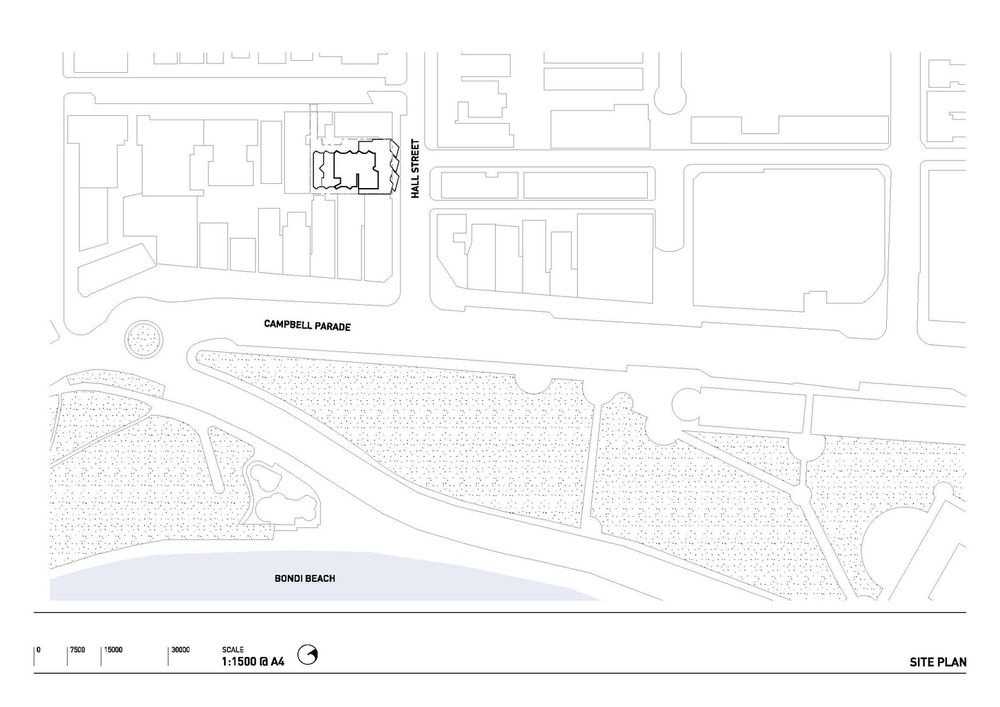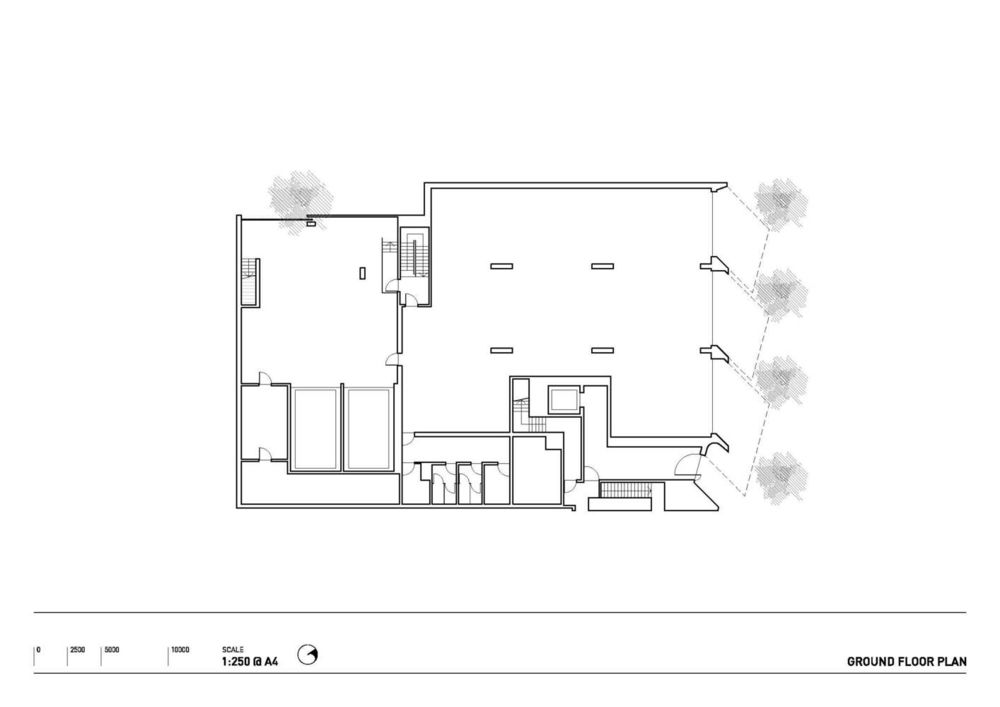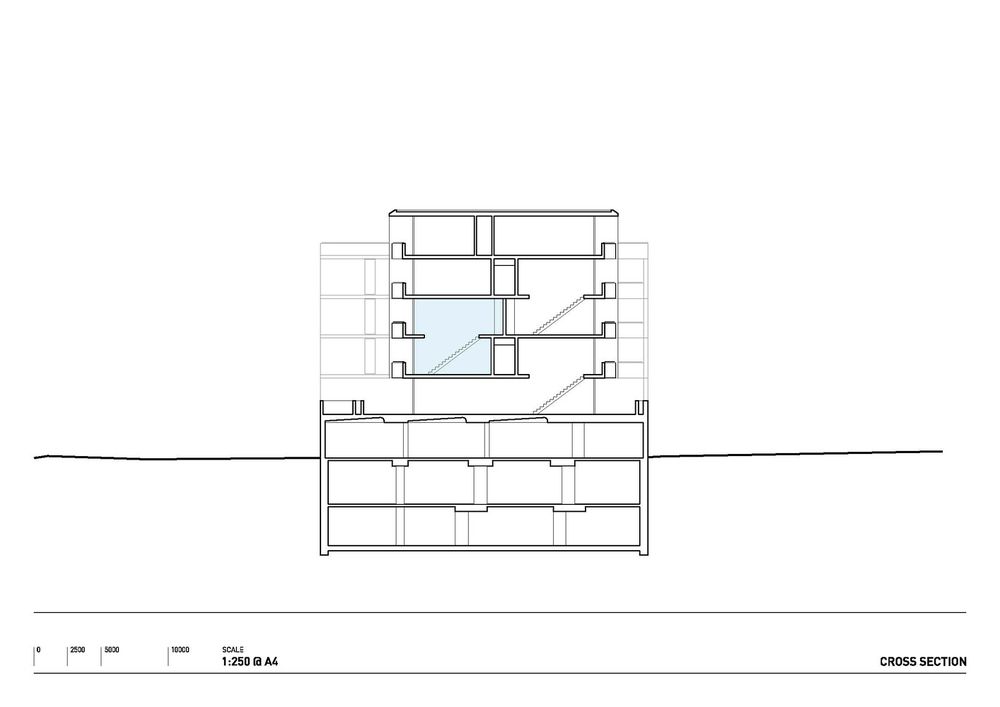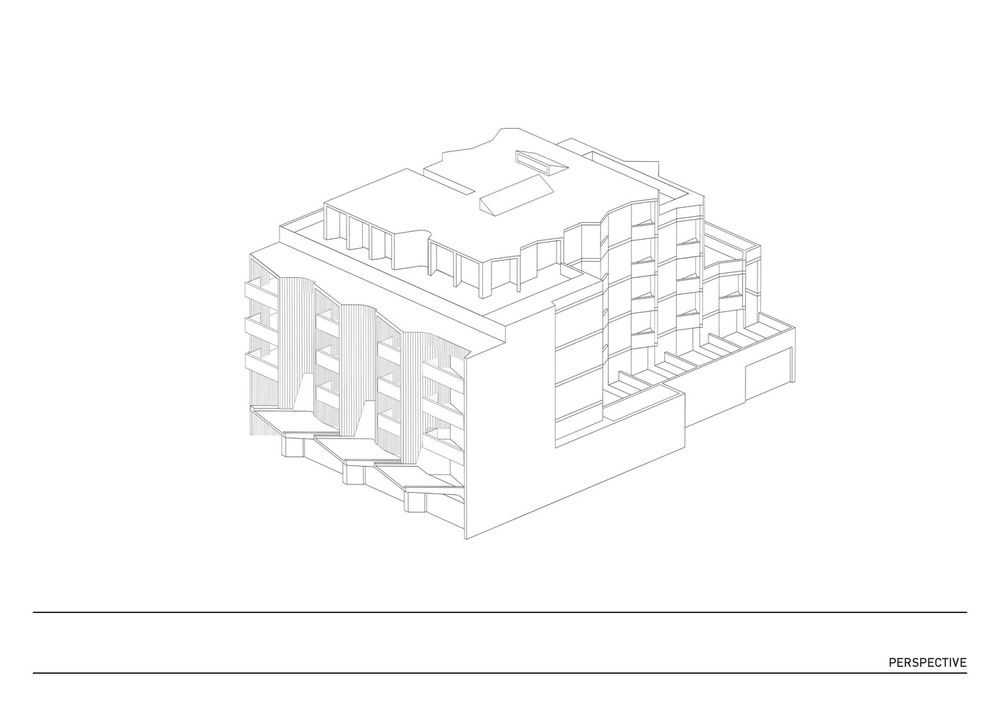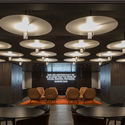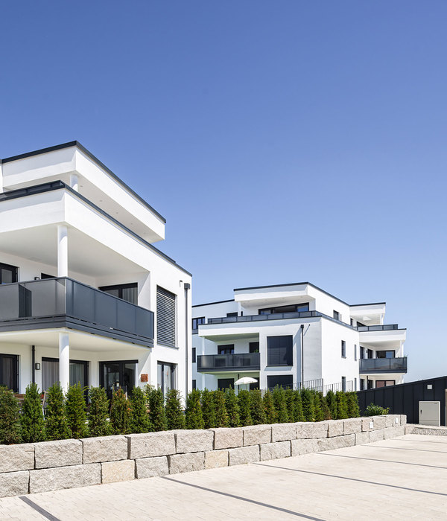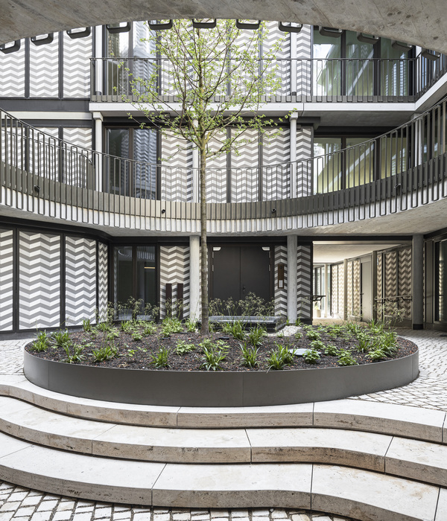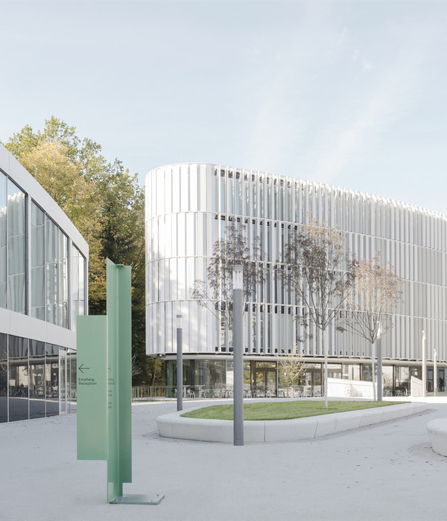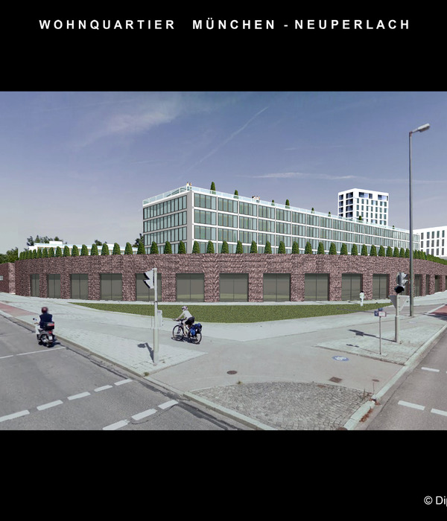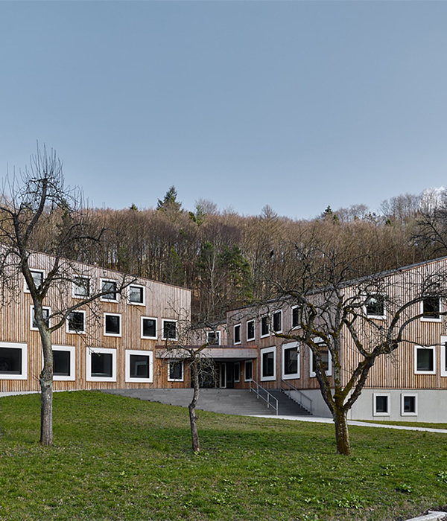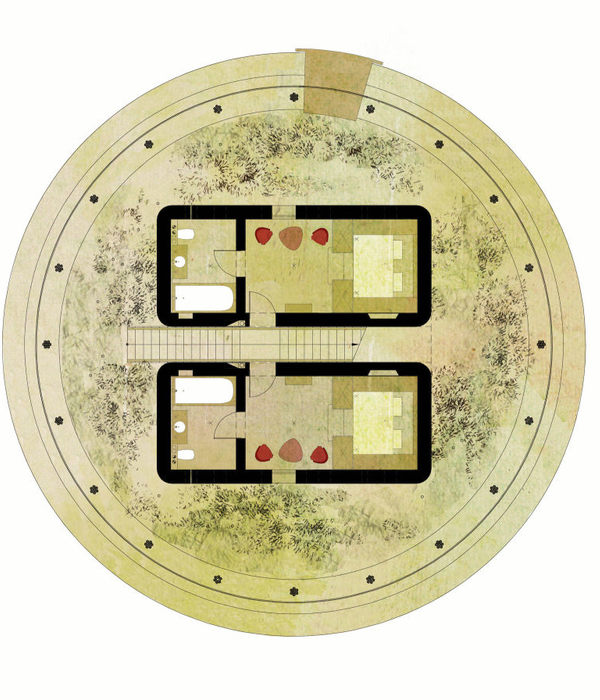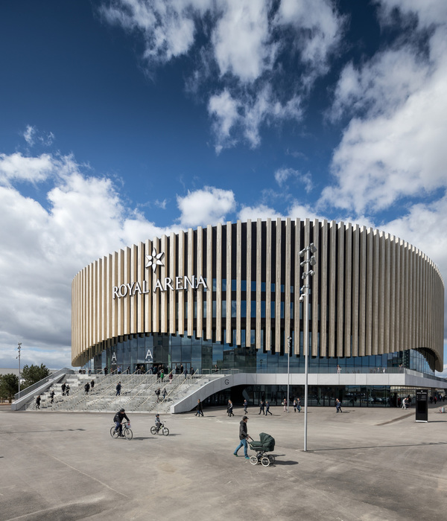悉尼邦迪海滩的雕塑建筑 | Pipi 住宅楼
Architects:Smart Design Studio
Area :2589 m²
Year :2020
Photographs :Romello Pereira
Manufacturers : Alspec, Anchor Ceramics, Bisanna Tiles, Godfrey Hirst, Alpes-Max, Artedomus, Assa Abloy, AstraWalker Tapware, Austral Bricks, Australian Native, Australian Native, Australian Native, BIC Carpets, Better Tiles, Birrus, Boaz Australia, Bolon, Boral Envisia, Brightgreen, ByVincenzo, +17Dekton, DuPont-Corian, Elton Group, George Fethers, Hunter Pacific, Italigranti , Luciferos, Metz, Mondoclad, Mondoclad, Nocturnal Lighting, Rockcote Velvetina, TOVO Lighting, Vitrosca, Vode, Vola, ZipClad-17Alspec
Builders :Growthbuilt, Peter Sukkar, Andrew Ridgen
Accoustic Engineers :Inhabit Group
BASIX Consultant :Inhabit Group, Samantha Anderson
Civil Engineering :Northrop Consulting
Electrical Engineer :ADP Consulting
Geotech :JK Group, Agi Zenon
Landscape Architecture :Christopher Owen Landscape Design
Mechanical Engineering :ADP Consulting
Planning Consultant :Urbis
Project Manager :Eastview
Quantity Surveyor :KGCB, Keng Choo
Structural Engineering :Northrop Consulting
Traffic Consultant :Traffix
Accessibility Consultant : Accessible Building Solutions, Howard Moutrie
Accoustic Engineer : Tom Candelapas
Bca Consultant : Blackett Maguire + Goldsmith, Brad Holmes, Dean Goldsmith
Civil Engineer : Wen-Fei Yuan
Contamination : Justin Thompson-Laing
Electrical Engineers : Gavin White, Jon Shally
Flooding Consultant : Andrew Francis
Heritage Consultants : Urbis, Fiona Binns
Hydraulic Engineer : Luke Morgan
Landscape Architect : Christopher Owen
Mechanical Engineers : Gavin White, Jon Shally
Model Consultant : Jozsef Berki
3 D Artist : Telier Illume, Simon Perry
Planning Consultants : Stephen White, Sam Down
Principal Certifying Authority : Blackett Maguire + Goldsmith, Brad Holmes, Dean Goldsmith
Project Managers : Jim Simons, Trevor Jolly
Structural Engineer : Jonathan Low, Casthuri Kamalaraj
Surveyor : HFA Surveyors, Brad Wagner
Traffic Consultants : Paul Corbett, Vince Doan
Transportation And Lift Engineers : Gavin White, Jon Shally
Waste Management : Elephant’s Foot, Steve Penellum
Hydraulic Engineers : ADP Consulting
City : Bondi Beach
Country : Australia
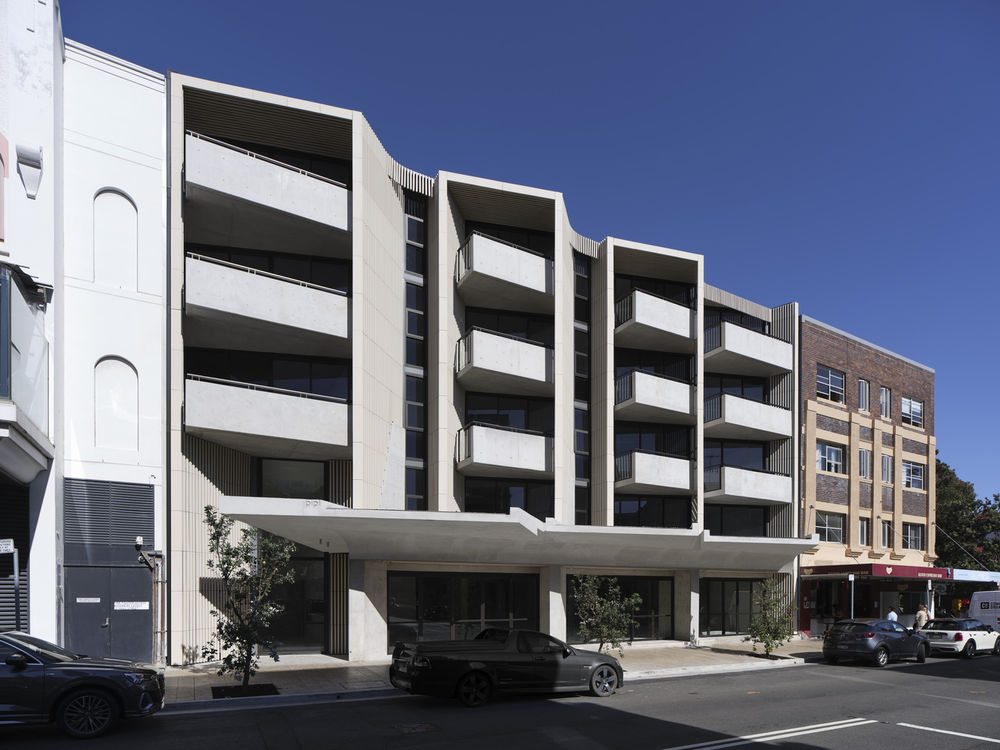
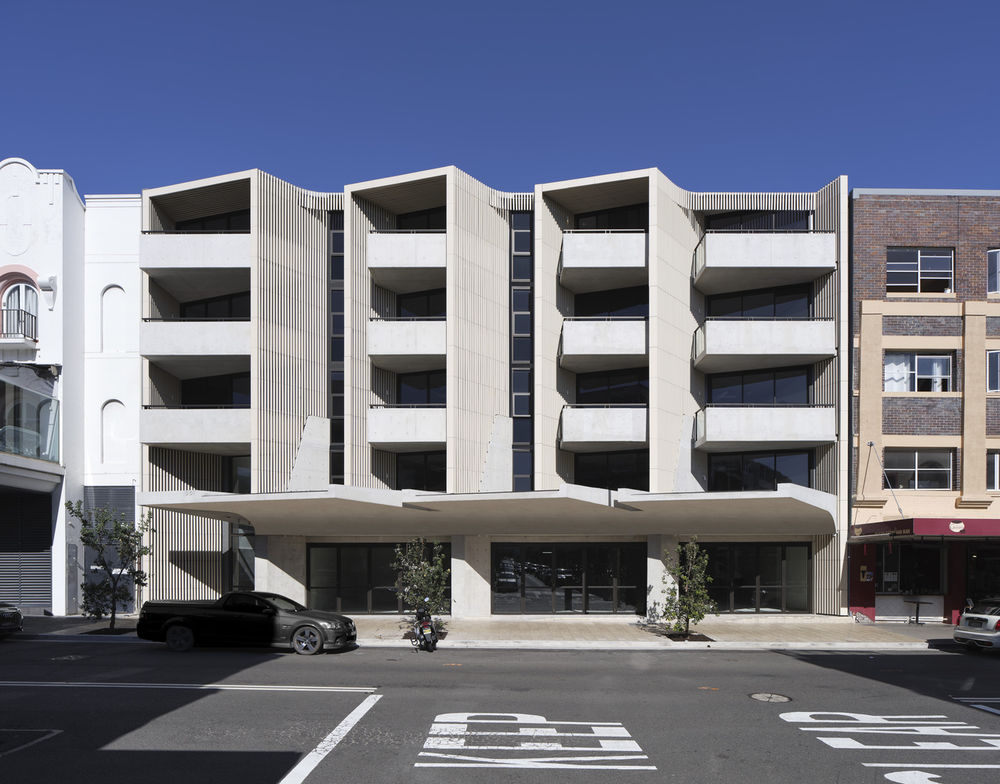
Located in the heart of Bondi, Hall 10 is a beautifully sculpted new building for Sydney’s most famous beachside suburb. Comprising of 29 apartments atop ground-floor retail, there is something both arresting and classical in the swooping gestures of the grand vertical bays that line Hall Street. This is a building that sits comfortably at the junction of urban and beach living and behind the façade is clever planning that unlocks the potential of this site.
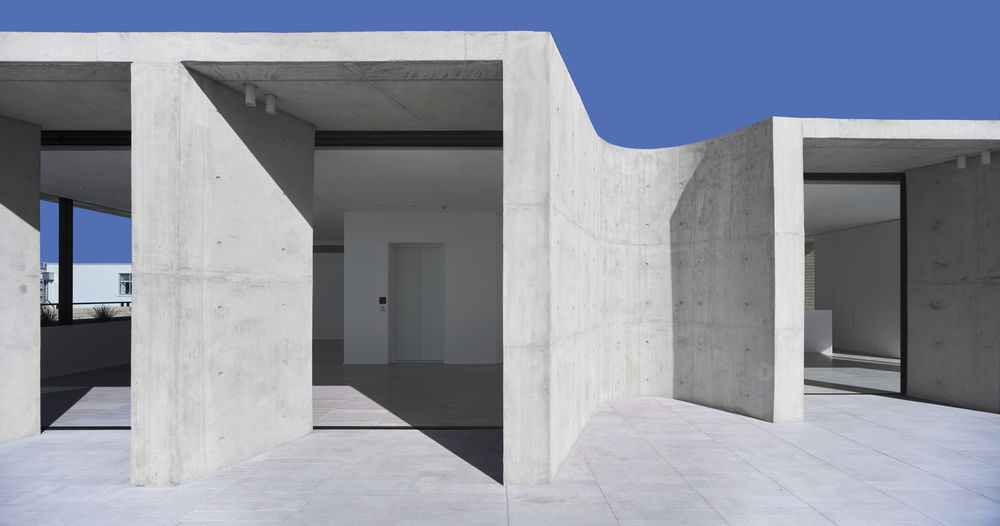
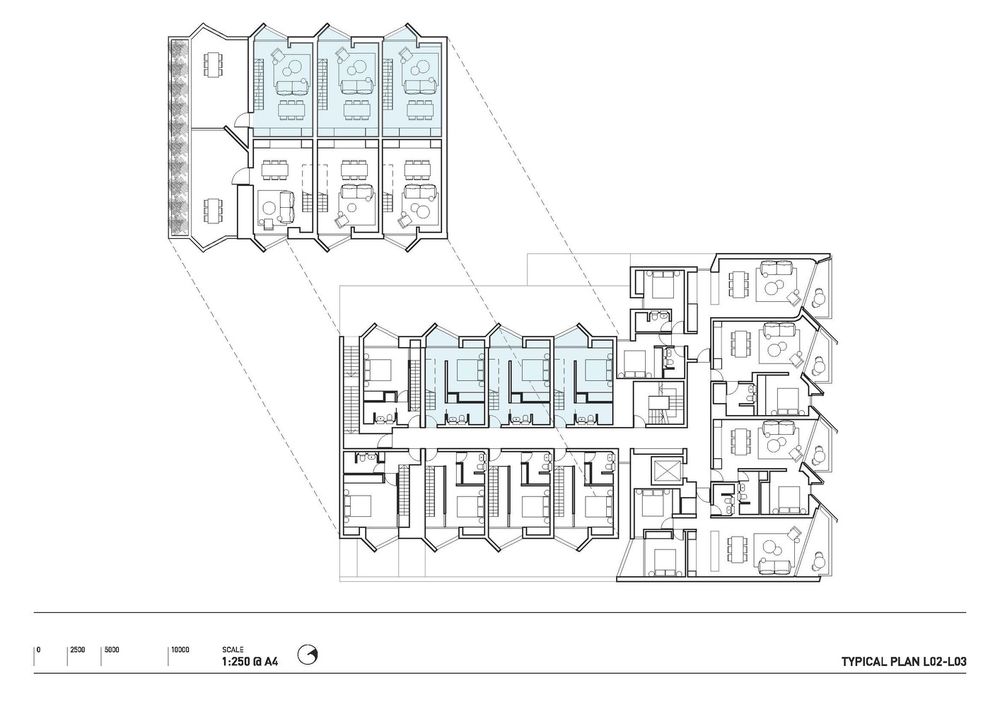

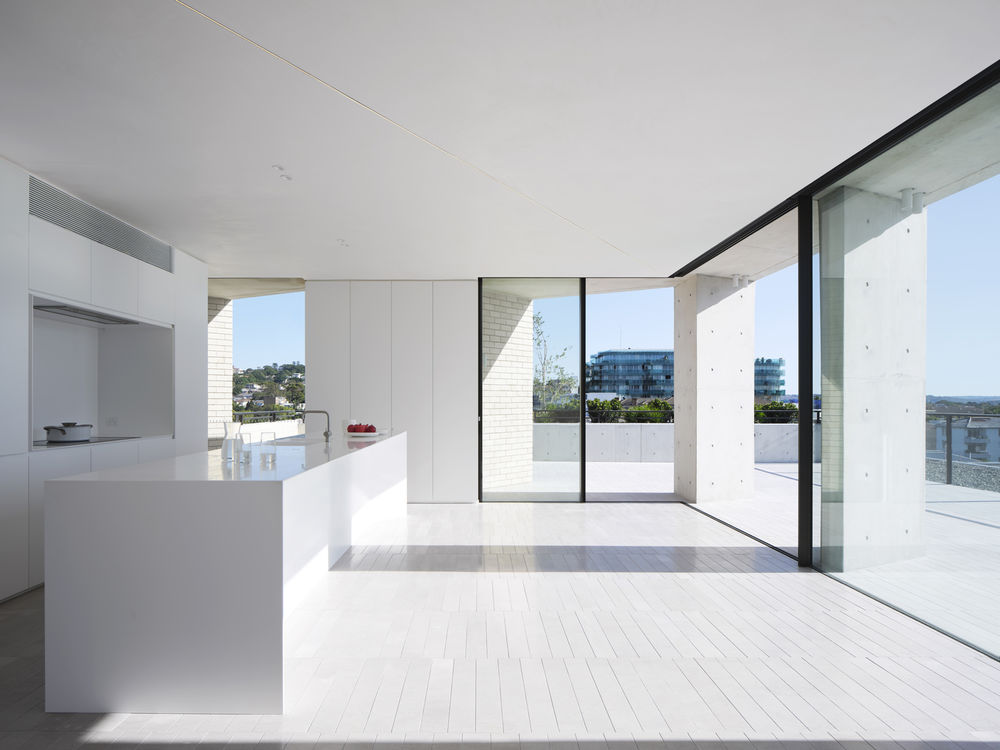
The arrangement of the street balconies, screens, and intermediate bedrooms creates the architectural expression of the building with white terracotta battens which are arranged vertically to form a rhythmic series of tall portal frames that enclose the balconies. Its sculpted form, which has its vertical emphasis, marries the predominant art deco style of the historic building and draws connections with its rugged coastal location. The natural terracotta provides a fine-grained scale and tactility against the off-form concrete balconies.
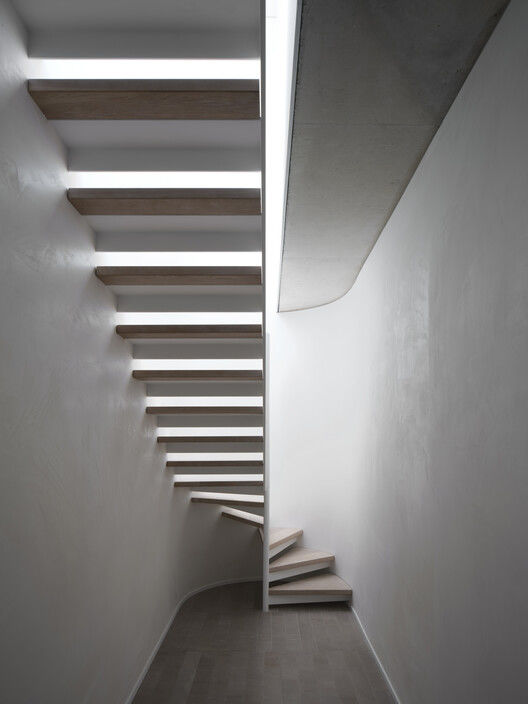
On the top floor, setback from the street is a two-story penthouse with sweeping views over Bondi Beach and the Pacific Ocean. The architecture here uses splayed concrete blades to frame views and protect glass from the hot sun. The finely detailed fenestration and super-clear glass is dissolving the barrier between inside and out, reinforced with the grey travertine floors extending from within to the expansive wrap-around terraces on all four sides.
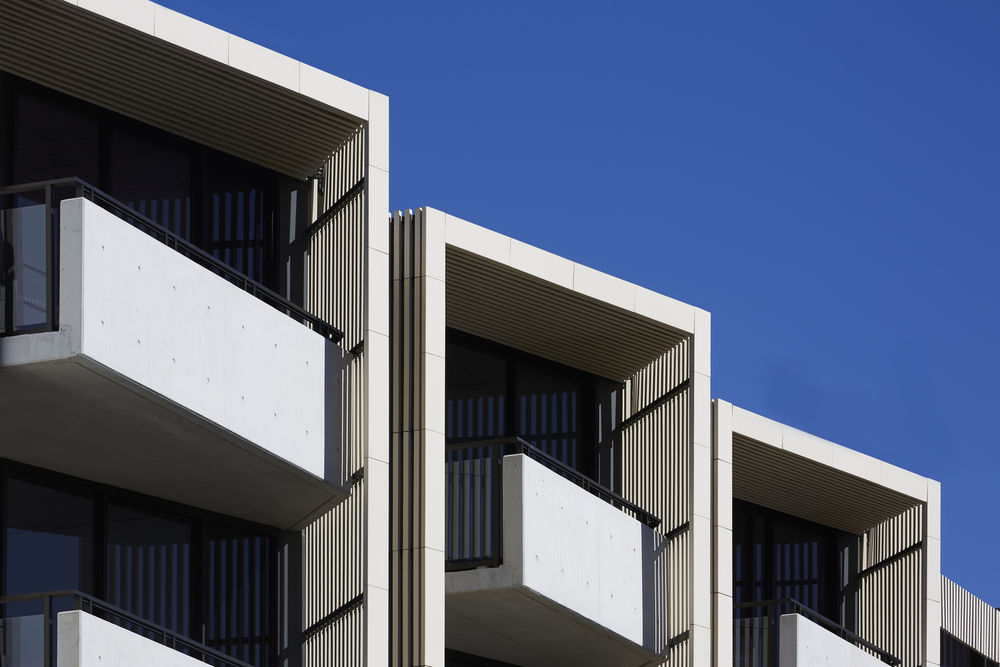
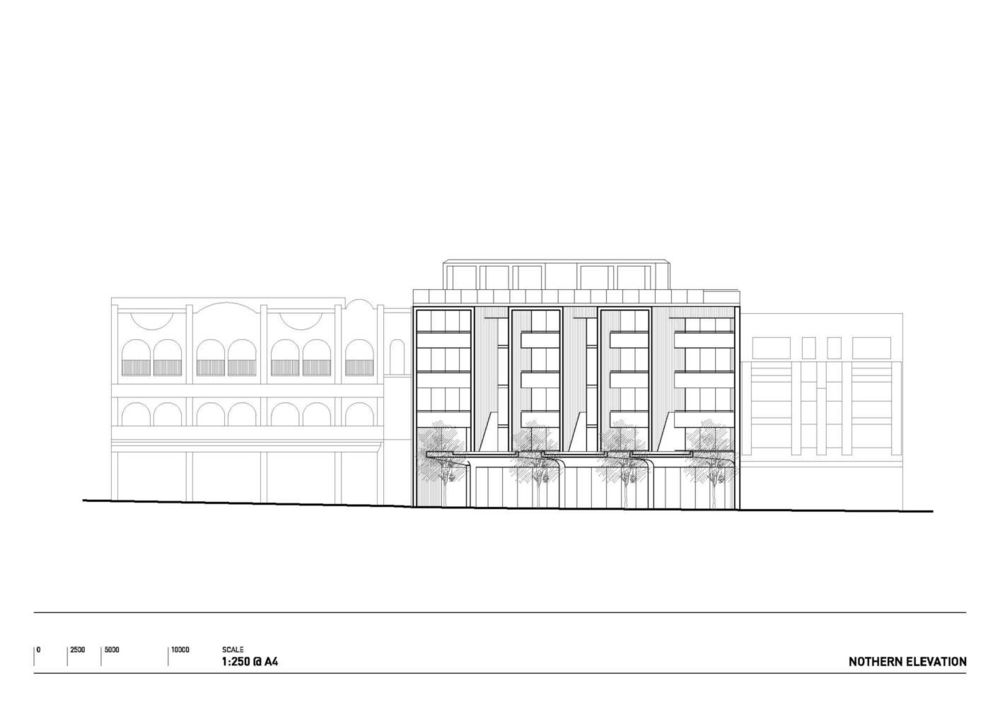
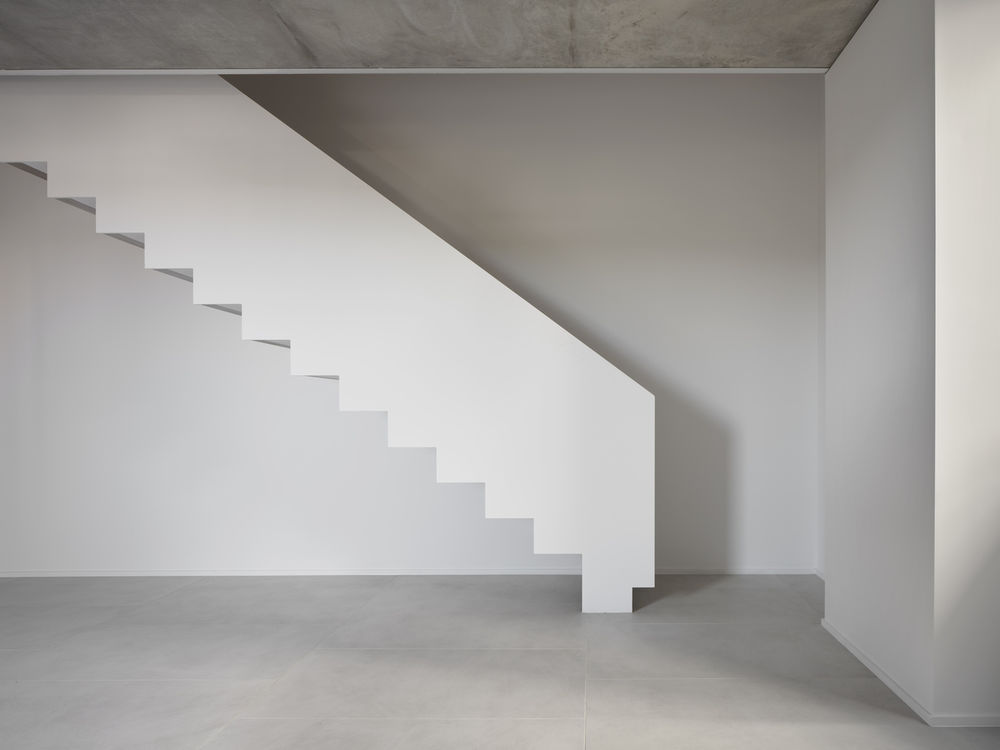
The material palette adopts coastal, sun-bleached tones of light-grey concrete and white terracotta and brick: durable materials that will weather beautifully in context.
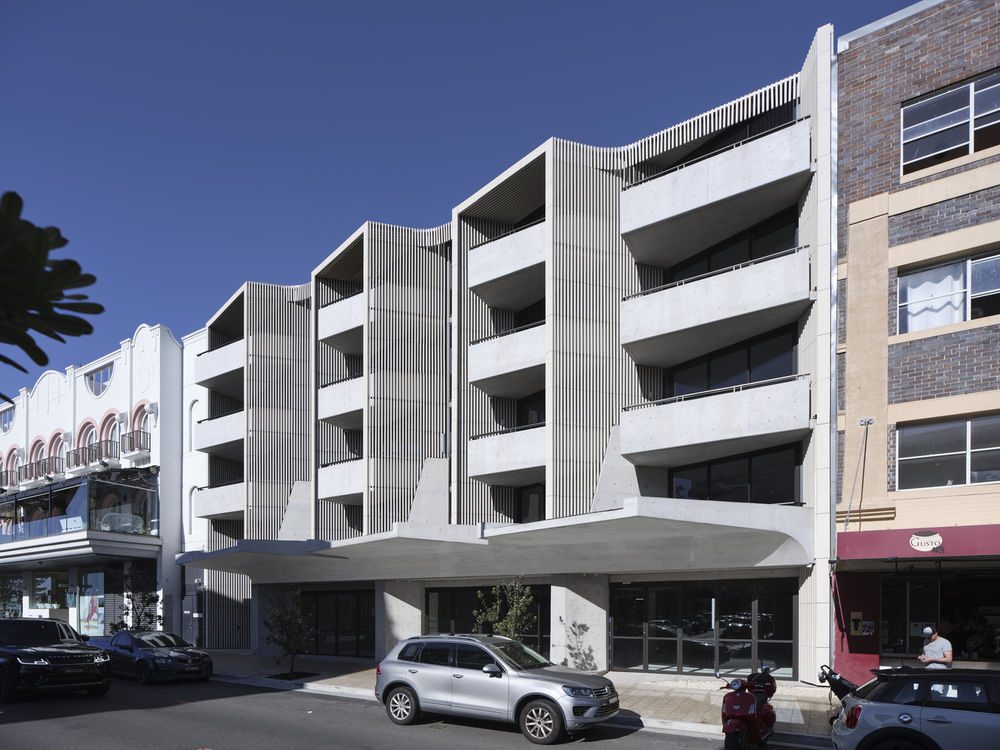
▼项目更多图片
