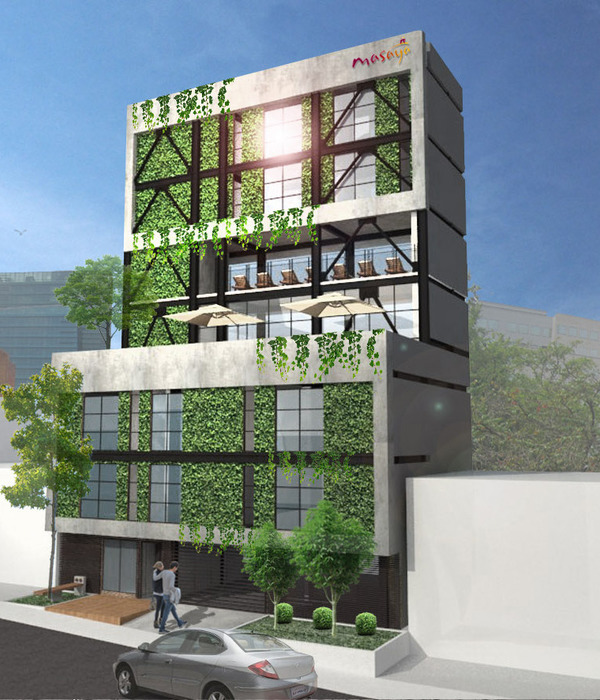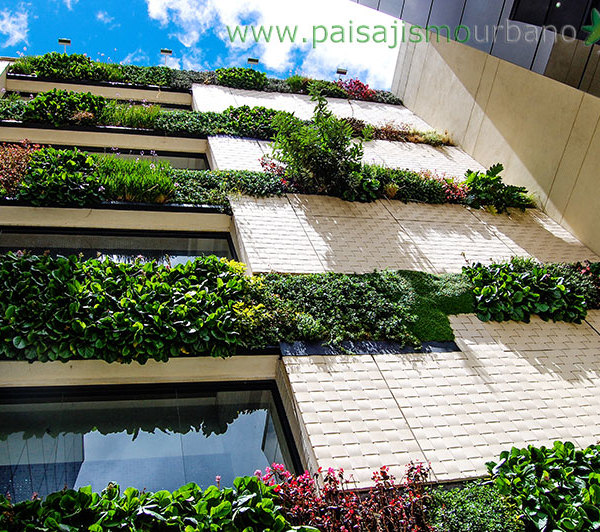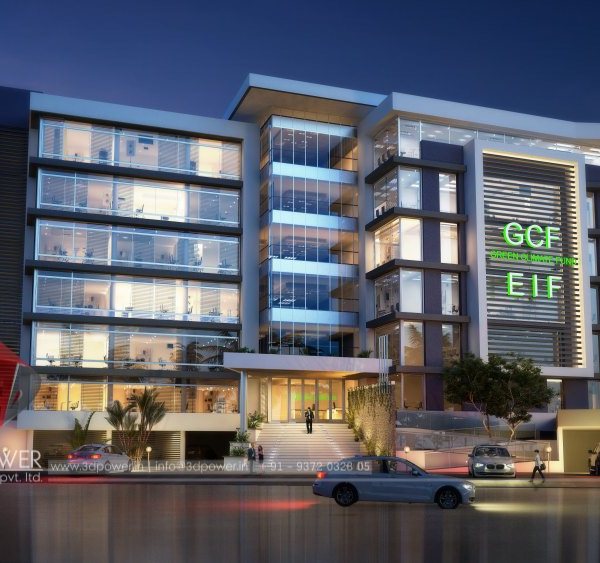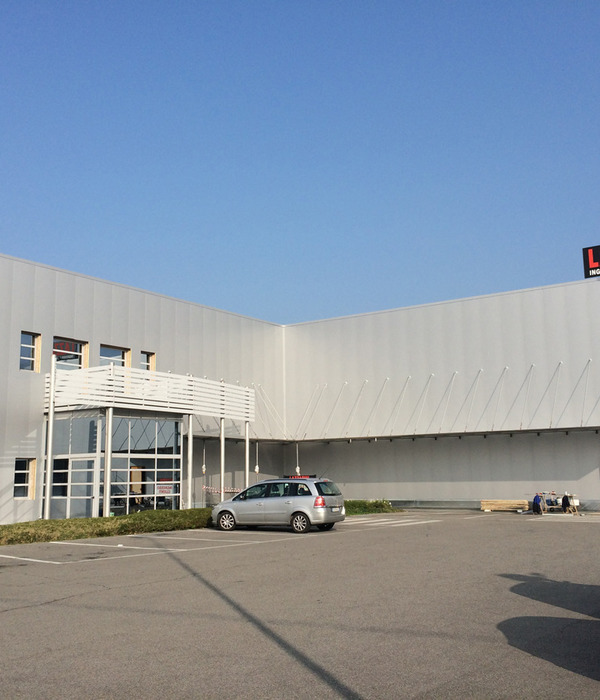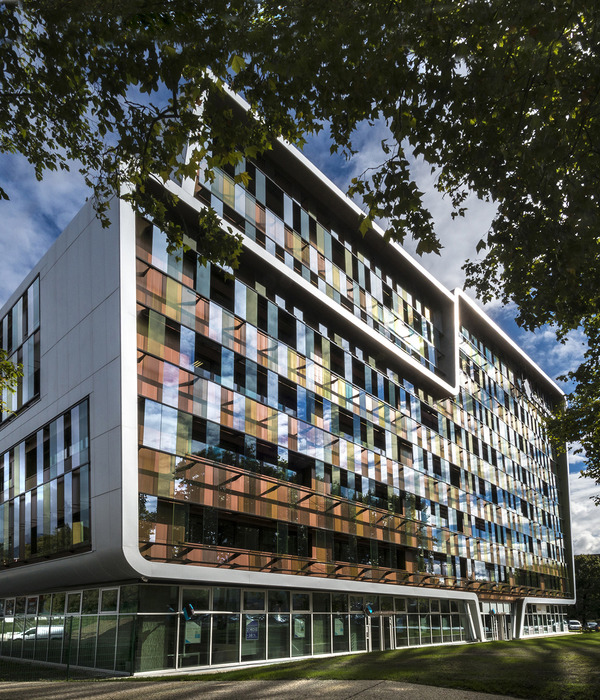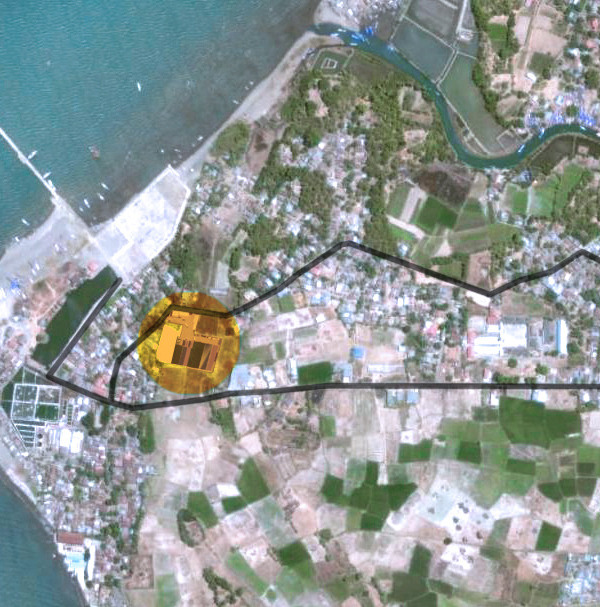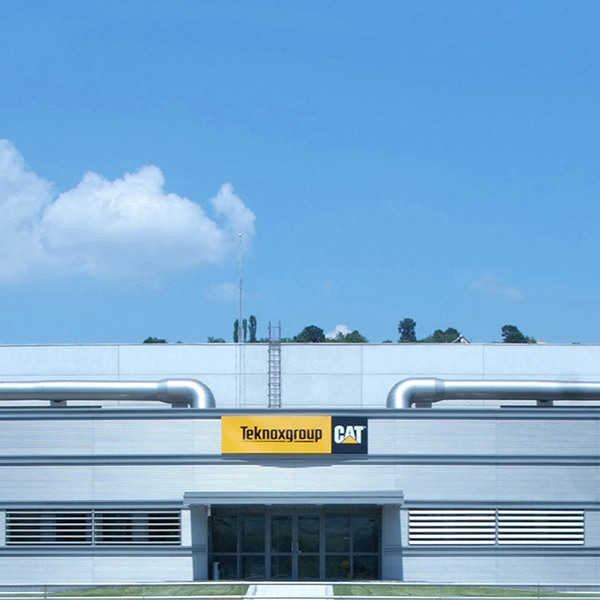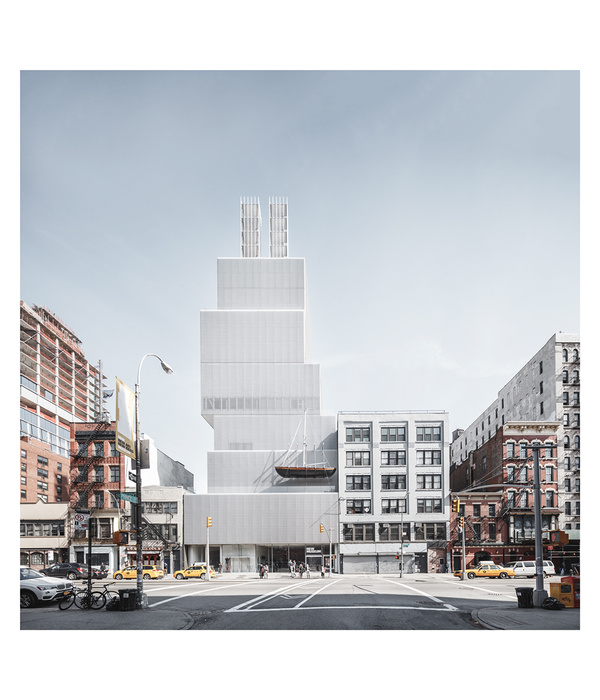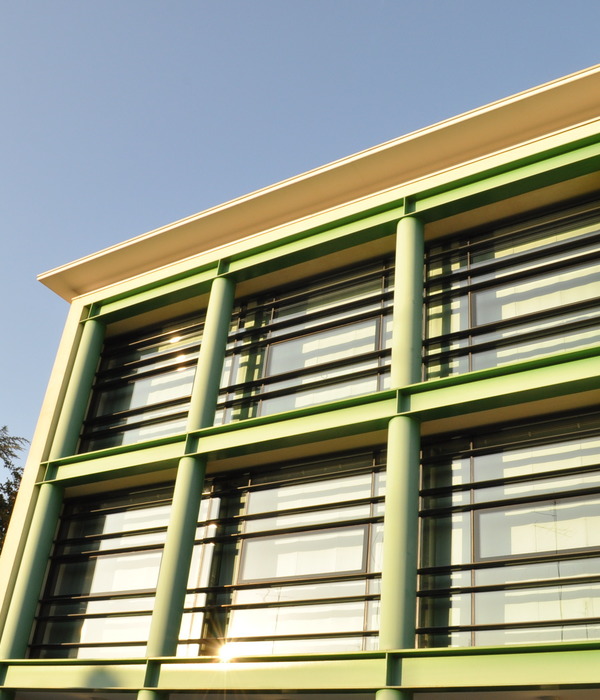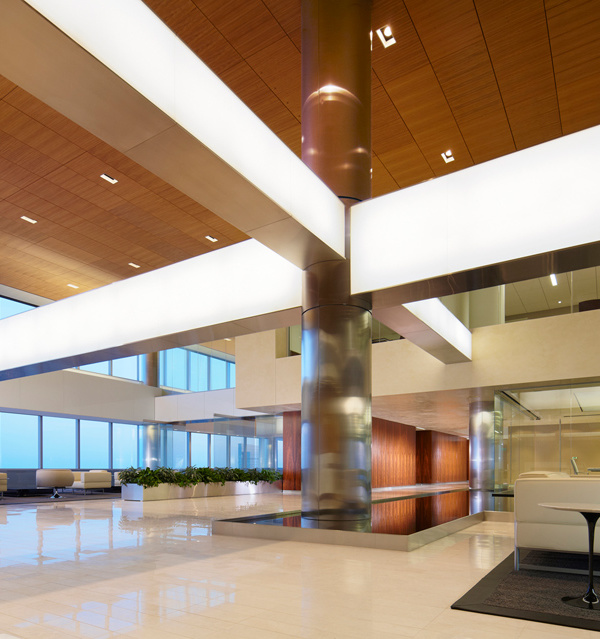该项目是为时装电商ZOZOTOWN背后的运营公司ZOZO所打造的总部办公楼。建筑师的目标是创造能够与城市共同成长的“区域融合的办公室”,即基于对城市本身的构想,将餐厅、公园、托儿所和健身房等设施向外延展,而非局限在建筑内部。这样一来,员工在与城市和当地居民建立联系的过程中,也将成为公司核心业务的理想反馈来源。该设计方法也使建筑的布局更加紧凑,除了部分需要高度保密的工作空间和会议室,其他功能空间均被整合在首层。
In designing the headquarters building for ZOZO, the company behind fashion e-commerce site “ZOZOTOWN,” the architect’s aim was to create a “regionally integrated office” that will grow with the city, based on a vision of the city itself as being an office where needs such as cafés, parks, daycares, gym facilities, and more are outsourced within the city, rather than being provided for in-house. That way, employees become ideal sources of feedback for the company’s core business in the course of building a relationship with the city and local residents. This approach also allowed for a compact office that consolidates functions on the ground floor, other than the working space and meeting rooms that require high confidentiality.
▼项目概览,Overall view
建筑的西南侧朝向交通繁忙且热负荷较高的马路,因而采用了内退式的设计,创造出绿色空间和广场,成为城市景观的一部分。在面向学园大道(连接千叶大学正门和火车站的观光路线)的一侧,建筑师创造了一个无柱的空间和数个悬浮的屋顶,它们向南北两侧敞开,试图与道路形成融合。考虑到当下的时尚往往诞生于街头,采用这样的设计或许能够鼓励员工们更多地观察路上行人的服饰与姿态。
On the southwest side, facing a road with heavy traffic and a high heat load, the architect set the building back to provide green spaces and a plaza that contribute to the cityscape. On the side facing Gakuen-dori Avenue—a travel route for students from Chiba University’s main gate to a railway station— the architect established a column-free space and overhanging eaves of a floating roof that open towards the north and south sides, seeking integration with the avenue. It is said that fashion is born on the street these days, and this office is designed to help create habitual observation of the fashion and gestures of people on the street.
▼开放办公空间概览,Open working space
▼二层视角,View form the upper floor
室内天花板的高度从2-8米不等,涵盖了从机场般宽阔的公共空间到住宅般温馨的私密环境。跃动的屋顶轮廓创造出不同的空间品质,带来变化的视线、舒适距离与室内采光,使员工可以自由地选择理想的空间来工作或是活动。
The ceiling height varies from 2.0~8.0m, gradationally yielding both an airport-like public space and the privacy of a residence. The skip floors and roofs create differing qualities of space including shifts in sight lines, comfortable distances from one another, and spatial lighting, allowing workers to freely choose their ideal space for conducting their work or activity.
▼剖面透视图,Perspective section
▼跃动的屋顶轮廓创造出不同的空间品质,The skip floors and roofs create differing qualities of space
建筑采用了半刚性的悬臂式屋顶结构,旨在创造没有立柱和其他结构元素的开阔内部空间。建筑的两端设置了斜撑和核心柱,以承载屋顶产生的水平拉力,同时保证屋顶在外观上的轻盈度。即便是在跨度较大的位置,横梁的高度也仅有35厘米。
The architect employed a semi-rigid suspended roof structure to obtain a large interior space that is free of columns or other structural elements. By having backstays and core columns on both ends of the building to support the horizontal tensile force generated in the suspended roof, the architect was able to achieve a roof with a light appearance and a beam height of only 350mm, even over the larger span.
▼结构模型,Model
为了给员工提供舒适的内部环境,建筑师采用了能够根据季节切换的空气循环系统。在夏季,穿过屋顶的不可燃硬纸板管道可以将凉爽的空气均匀地引入室内。管道本身通过空气降温,产生了辐射冷却效果,可以有效减轻屋顶的热负荷。在冬季,安装在地面的空气扩散器可以仅向使用中的区域有效地释放气流,即使是在多层的大空间中也能够确保舒适性。
To provide a comfortable indoor environment for staff, the architect adopted a system where the air circulation method switches according to the season. In summer, cool air is distributed evenly in the space through non-combustible cardboard ducts located throughout the roof. The ducts themselves, cooled by the air, create a radiant cooling effect that essentially alleviates thermal load from the roof. In winter, air diffusers on the floor efficiently supply air flow to only the occupied zone, ensuring comfort even in a large space with various levels.
▼沙发座位区,Sofa area
拥有纤维质感的屋顶和墙体由三层细长的木材编织而成,像大块的布料般垂下,将人们轻轻围拢起来。安装在屋顶和墙壁后方的空调/通风管道以及隔音层均为纸质,有助于创造舒适的热环境和声音环境,从而实现一座“如衣服般的舒适建筑”。
The fibrous roofs and walls consist of three woven layers of slender lumber, and drape voluminously like large pieces of fabric that gently envelop people. The air conditioning/ventilation ducts and sound insulation material, made of paper installed behind the fibrous roofs and walls to create a pleasant thermal and acoustic environment, render this “a comfortable clothes-like architecture” worthy of ZOZO.
▼门厅,Lobby
由于远程办公日渐成为一种大众化的选择,人们与办公室的关系也发生了变化。设计者希望借由这座建筑,让员工拥有更多与公司理念和业务相接触的机会,通过创造与众人在同一屋檐下工作的场景,使其在相互分享和沟通的过程中变得更加团结并充满热情。
As remote working has become a popular option, the process of commuting to an office has changed significantly—having space and time that allows one to naturally acquire a mindset and behavior that interrelate to corporate philosophy and business, and a sense of unity created from working with each other’s presence under one roof. Being able to share enthusiasm with one another and to indulge in close communications are the functions sought by this office.
▼室内空间夜景,Interior overall view by night
▼建筑外观夜景,Exterior view by night
Completion: December 2020
Principal use: Office
Structure: S+RC
Site area: 1984 m2
Total floor area: 3622 m2
Building site: Chiba, Japan
Structure design: KAP, Takenaka Corporation
Architectural design: Hiroshi Nakamura & NAP, Takenaka Corporation
{{item.text_origin}}

