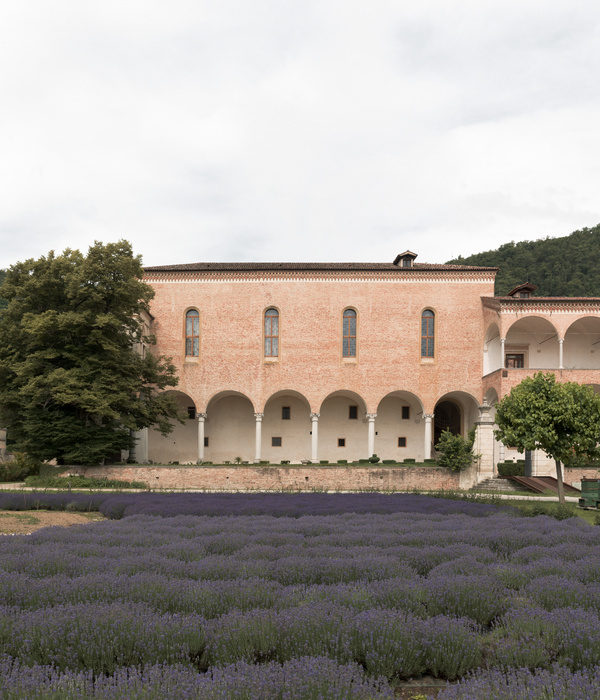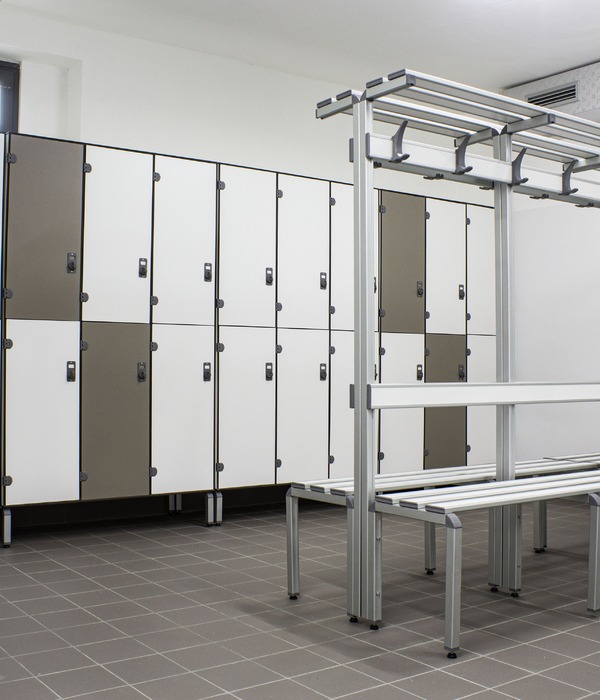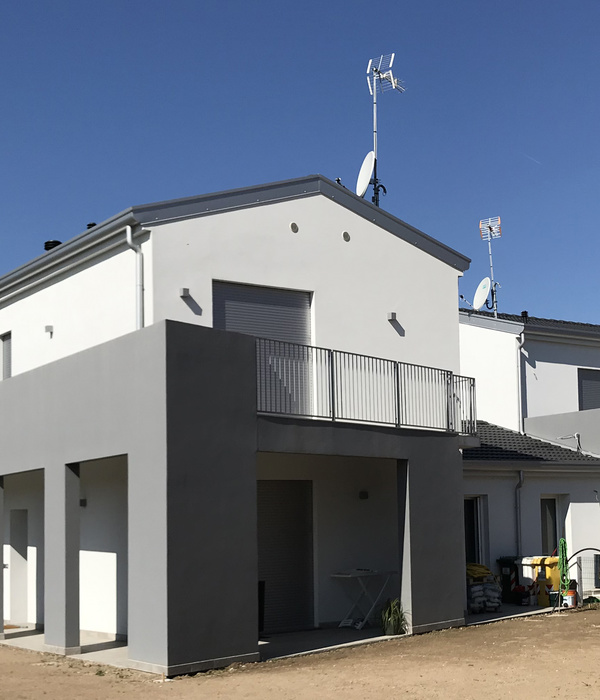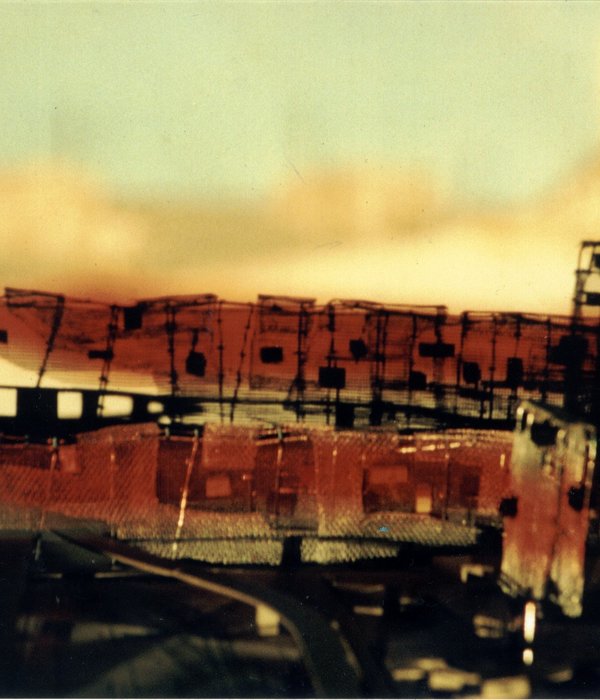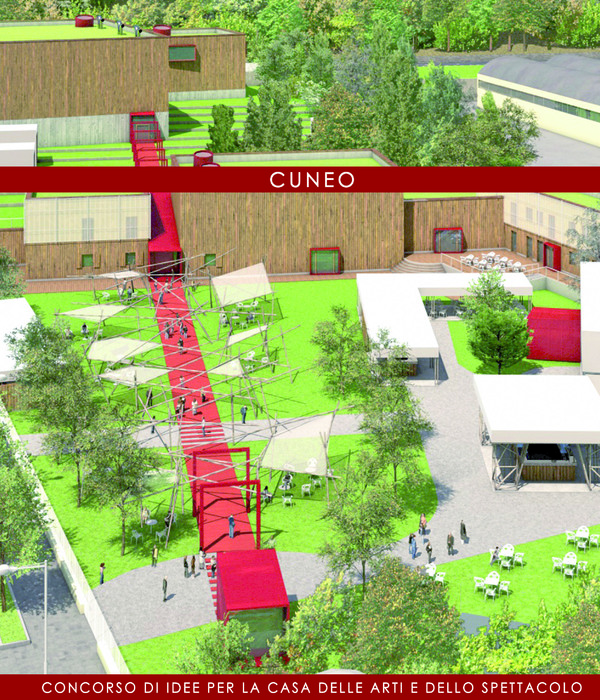▼街道立面,Urban facade ©Mike Kelley
Built in 1913, Seattle’s Federal Reserve Bank building acts as a window to the past in a city typically defined by its progressive, forward-thinking culture. So when Martin Selig bought it at a government auction in 2014, he aimed to update it for contemporary use while preserving those historical links. But as both a national landmark and an official Seattle landmark, upgrading the city’s historic building was a particularly difficult mission. He hired our Seattle studio, a frequent design collaborator, to revitalize the iconic stone box with a modern addition and new amenities.
▼街道近景,Close-up of the building on street ©Mike Kelley
该项目的设计需同时兼顾联邦政府和州政府的要求,而这些要求往往互不相同。我们的团队致力于在传统与现代之间寻求平衡,在现有历史建筑上方打造了一个仿佛悬浮于上的玻璃体量。“两者之间的悬臂造型极为引人注目,” 西雅图工作室的联合设计总监Erik Mott表示,“但整座建筑本身更是展现出非凡的气场。”
▼建筑概览,Overview of the building ©Mike Kelley
▼建筑与环境尺度,Scales of the building and the environments ©Mike Kelley
The design for the project had to be sensitive to specific requirements on both the federal and state level, which don’t always align with each other. Our team worked to find the right balance between old and new. The renovation includes a glass addition that appears to float over the existing historic building. “The cantilevered relief between the two is really eye-catching,” says Erik Mott, Design Co-Director of our Seattle studio. “But the whole building has a real presence to it.”
▼建筑立面特写,Close-up of the building facade ©Mike Kelley
Selig希望这次翻新能使其再续百年辉煌。这座建筑始建于1913年,历史上仅于1950年进行过一次翻新,其余时间几乎从未改动。自2008年起,它空置了将近十年。为了致敬其悠久历史,我们保留了首次翻新留下的石材和黄铜装饰。此外,新增两部电梯,并对老电梯进行翻新和加宽处理。
▼幕墙与石材搭配 ,Collocation of the curtain wall and the stones ©Mike Kelley
On top of constructing the addition, Selig also hoped to update the building so that it could survive another century. The 1913 building had been renovated only once in its lifetime, in 1950, but otherwise left untouched. In 2008, it became vacant for nearly a decade before its modernization. To honor its history, stone and brass finishes from the original renovation were salvaged and repurposed. Two new elevators were added, and the existing ones were refurbished and widened.
▼由街道望向建筑,Viewing the building from street ©Mike Kelley
西雅图虽说是一个新兴城市,但这里的人们坚定的认为应保护历史遗产。“历史保护者和雄心勃勃的开发商之间,总存在着一种微妙的博弈。” Mott说。 “然而,在这个项目上,我们的目标是在留存重要历史元素的同时,融入现代的灵活性和可持续发展策略。” 例如,银行外部的石灰石覆层被拆下、经过一系列处理后重新安装。“使用的是原材料,且外观上也保持不变,” 他解释道。“但它现在更安全。” 此外,团队还评估了改建前建筑的隐含碳,并尽可能地重复利用原材料,以降低其碳足迹。建设完成后的生命周期分析显示,与同等规模和复杂性的类似项目相比,重复利用现有材料相当于减少了大约50%的碳排放。
▼建筑与街景,Building and the street view ©Mike Kelley
Seattle may be a newer city, but its population is adamant about preserving what history it has. “There’s this sort of brinkmanship negotiation between well-meaning preservationists and the more ambitious developers to find some common ground,” Mott says. “On this project, however, we wanted to figure out a way to preserve what’s important while weaving in modern resilience and sustainability solutions.” For example, the bank’s exterior limestone cladding was removed, treated, and re-installed to ensure the building was up to today’s earthquake codes. “It’s the original material and looks the same,” he explains. “But it’s safer.” The team also quantified how much carbon is already embodied in the original building and repurposed original materials wherever possible to lower its footprint. A life-cycle analysis, conducted at the end of construction, found that preserving existing building materials saved approximately 50% of the building’s global warming contribution compared with projects of similar size and complexity.
▼露台景色,Terrace views ©Mike Kelley
新建的玻璃盒子在形状和尺寸上与建筑的原有结构完全对应,它巧妙地置于原建筑之上。另一个玻璃结构沿着大楼的背面向下延伸直至街道层,为零售空间提供了全新的入口。这个部分设计灵活,能够适应多种用途,包括露台和屋顶的观景平台,进一步加强了人们与城市的联系。“该项目充满了挑战和乐趣,” Selig说。“Erik和他的团队表现出色。我们齐心协力,共同打造了这座优秀的建筑。
▼华丽的室内,Exquisite interior ©Mike Kelley
Identical in shape and dimensions to its stone counterpart, the new glass box rests atop the original structure. A second glass volume extends down the back of the building and includes brand new retail access from the street level. Designed to accommodate a wide range of uses, the addition includes tenant terraces and a roof deck that further connect people with the city. “It was a challenging but fun job,” Selig says. “Erik and his team are superior. We came together to do a great building and we did just that.”
▼夜景,Night view ©Mike Kelley
▼夜景立面,Facade in the evening ©Mike Kelley
{{item.text_origin}}





