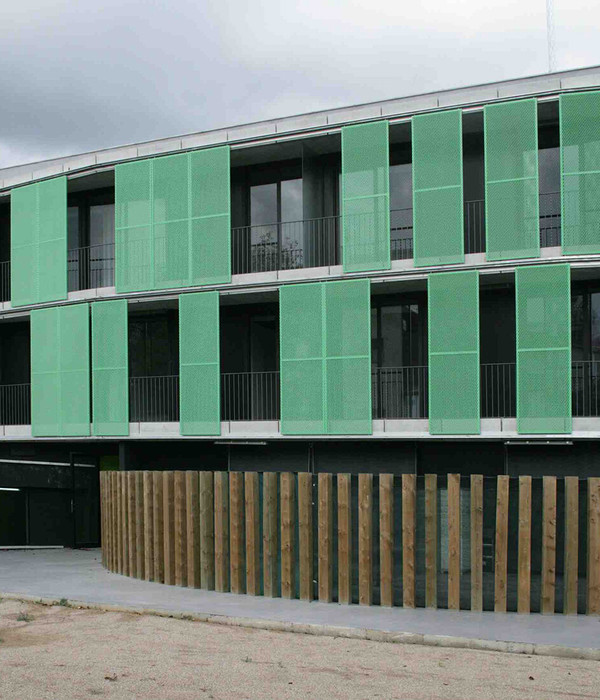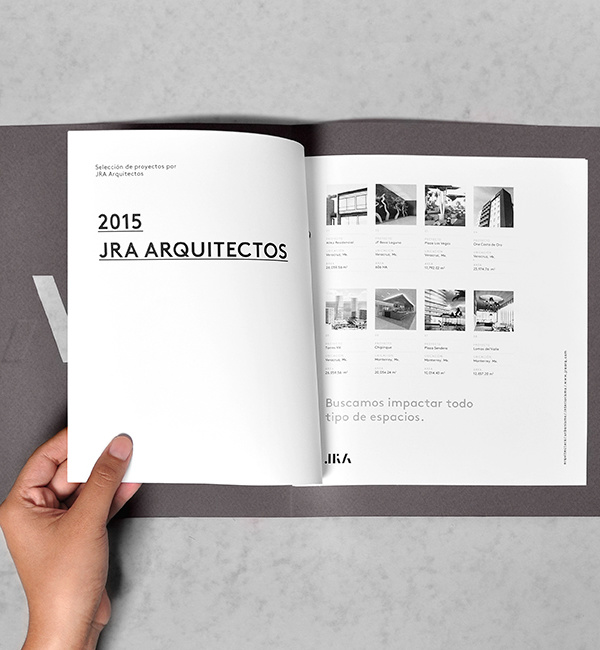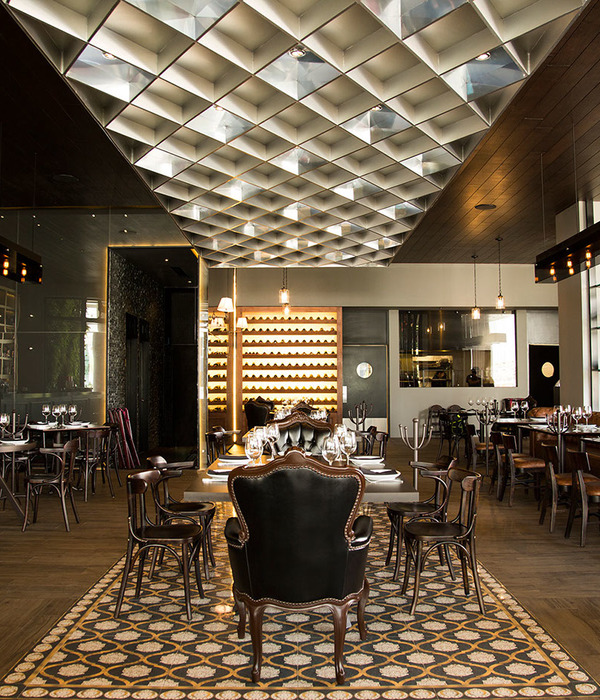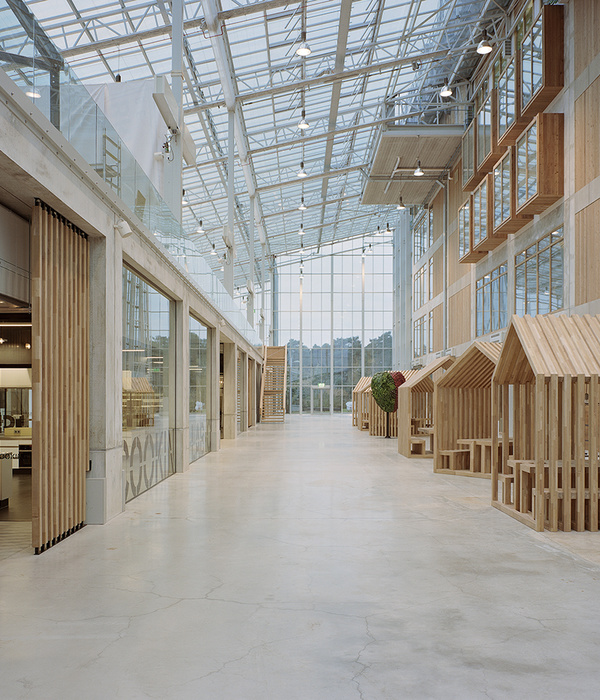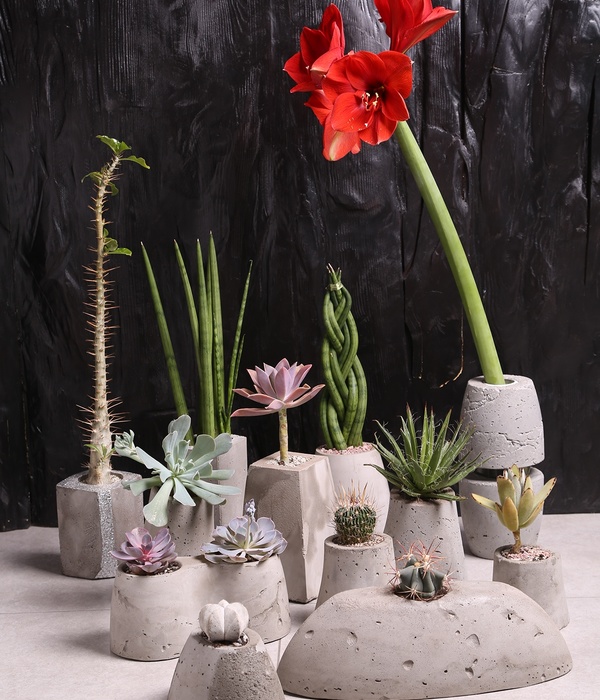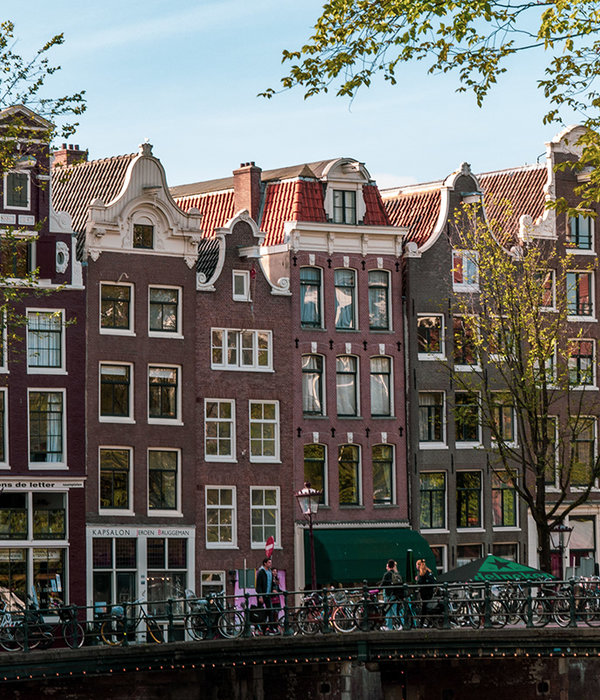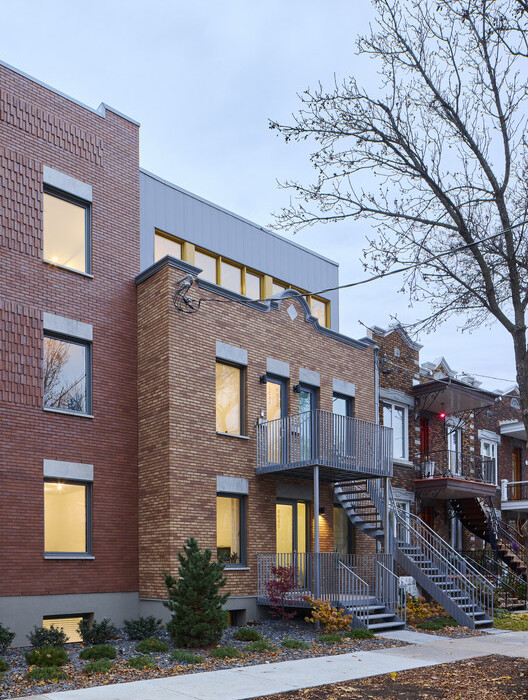è un progetto unico, disegnato per
da
. E’ ispirato ai fienili e alle baracche presenti sul territorio, presenze immancabili negli ambiti rurali alpini e parte di un’immagine paesaggistica consolidata.
è la sintesi dei progetti precedenti, Cabanon e StarsBOX, dai quali riprende il legame con l’architettura povera tradizionale e la funzione ricettiva innovativa legata all’osservazione delle stelle e al soggiorno in ambiti naturali. Il modulo in legno di castagno di 5x3 metri è sviluppato su due livelli: al piano terra si trova la camera da letto e il bagno, sul soppalco altri due potenziali posti letto destinati ai bambini.
è un progetto di ricettivà innovativa legata al recupero della borgata alpina Alpisella a Garessio (Cn), a 1.000 metri di quota, sulle Alpi liguri piemontesi.
L’intervento vuole proporre un modello inedito di approccio
al tema del riuso delle aree montane marginali, attraverso un progetto integrato di architettura e paesaggio. I lavori, seppur eseguiti su manufatti di architettura minore e non vincolati, hanno seguito i principi del restauro, nel massimo rispetto possibile dell’esistente.
---
is a unique project designed for
by
. It is inspired by the barns and huts of the surroundings, an inevitable presence in Alpine rural areas and part of a consolidated landscape image.
is a synthesis of the previous projects, Cabanon
and StarsBOX, recalling their link with traditional rustic architecture and their innovative function of accommodation associated with stargazing and accommodation in natural settings. The 5 x 3 m. chestnut wood module is on two levels: on the ground floor there is a bedroom and bathroom, and on the mezzanine there are two more potential beds for children.
is an innovative hospitality project related to the recovery of the Alpisella hamlet in Garessio (Cn), at an altitude of 1,000 metres, in the Ligurian Alps of Piedmont.
The project aims to suggest a new model of approach to the theme of rehabilitating marginal mountain areas, through an integrated project of architecture and landscape. Although the work was carried out on minor and unconstrained architectural artefacts, it followed the principles of restoration, with the greatest possible respect for the existing structures.
{{item.text_origin}}



