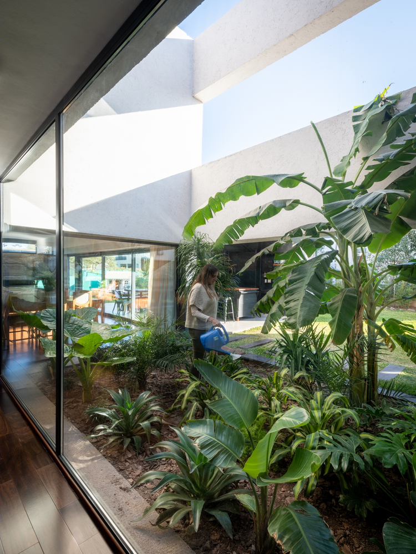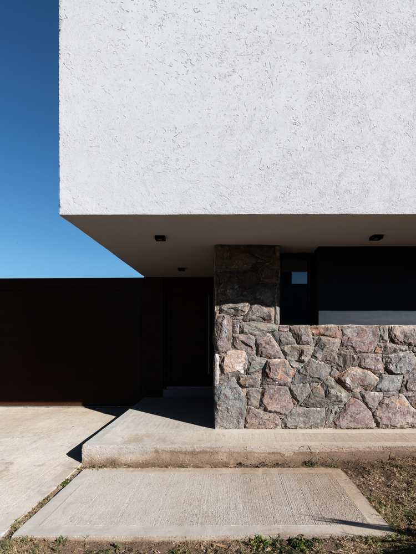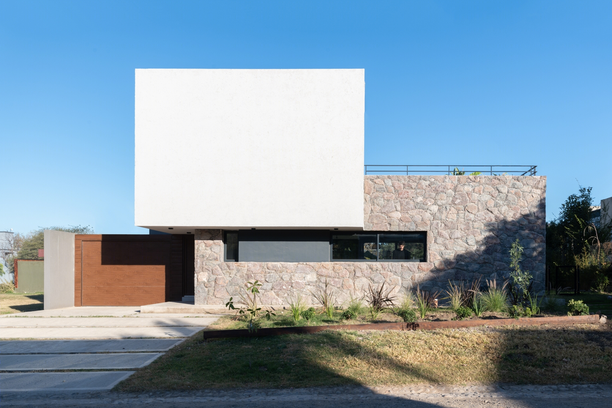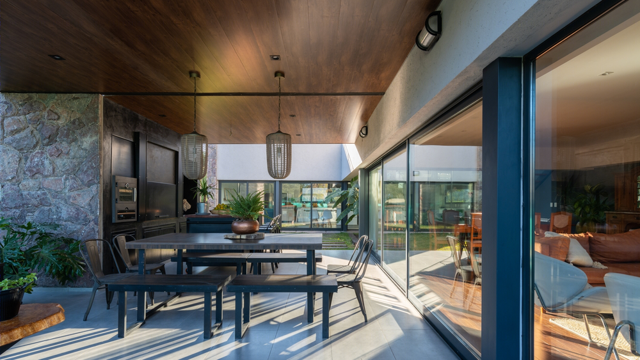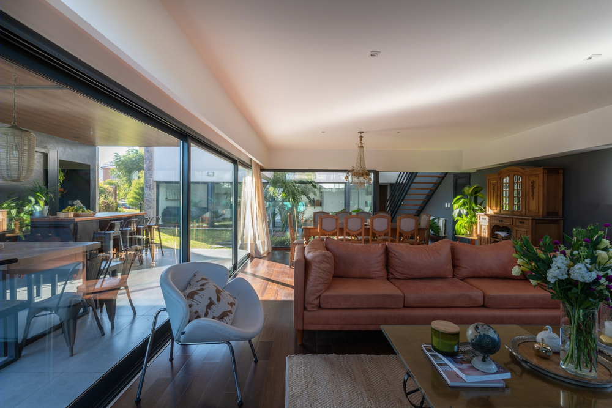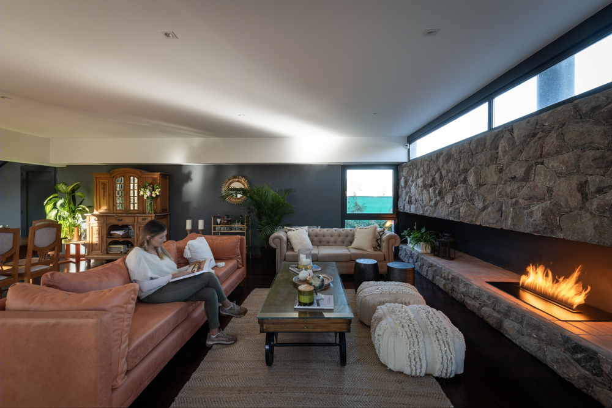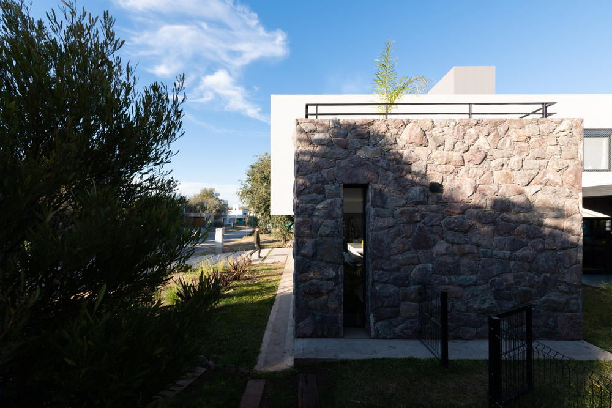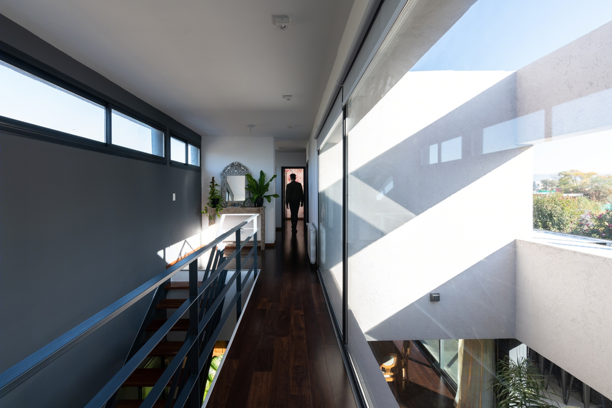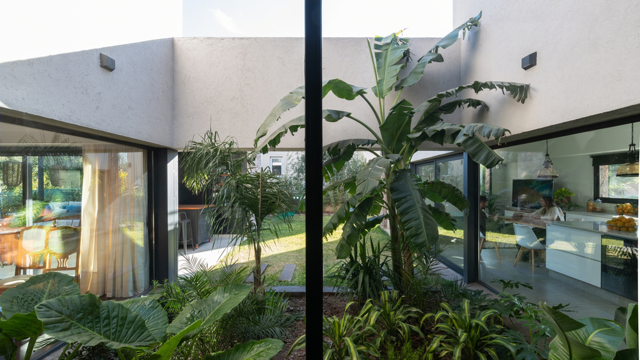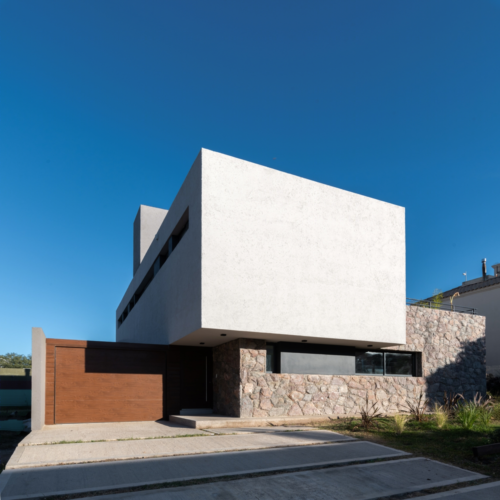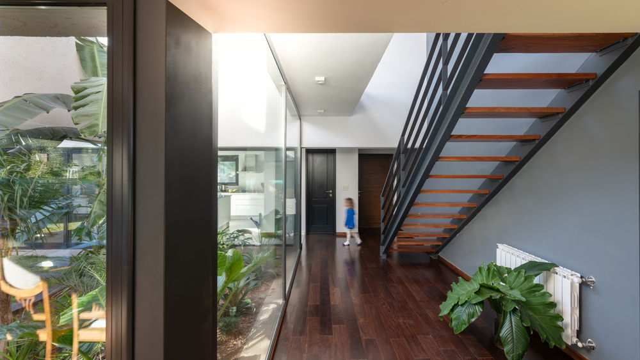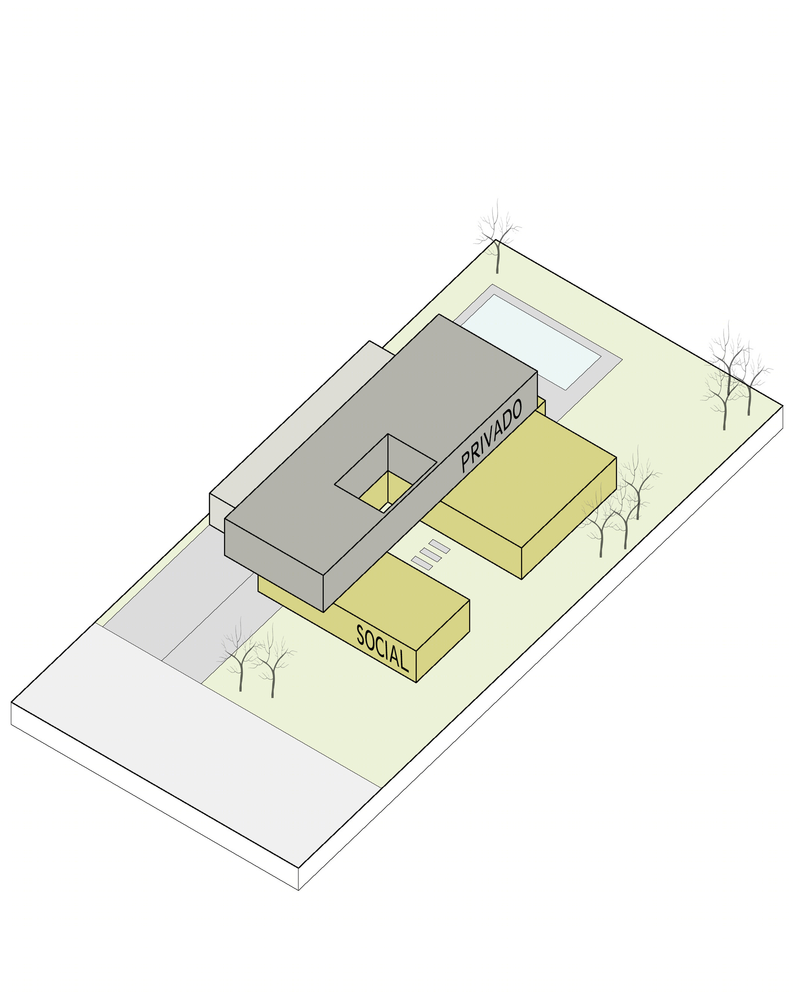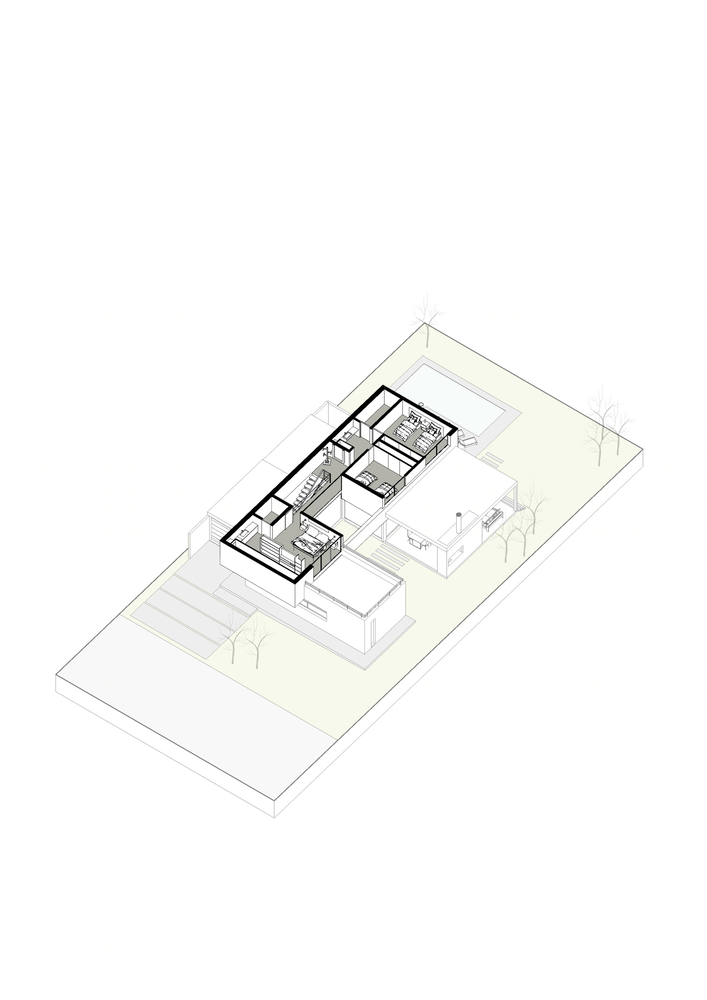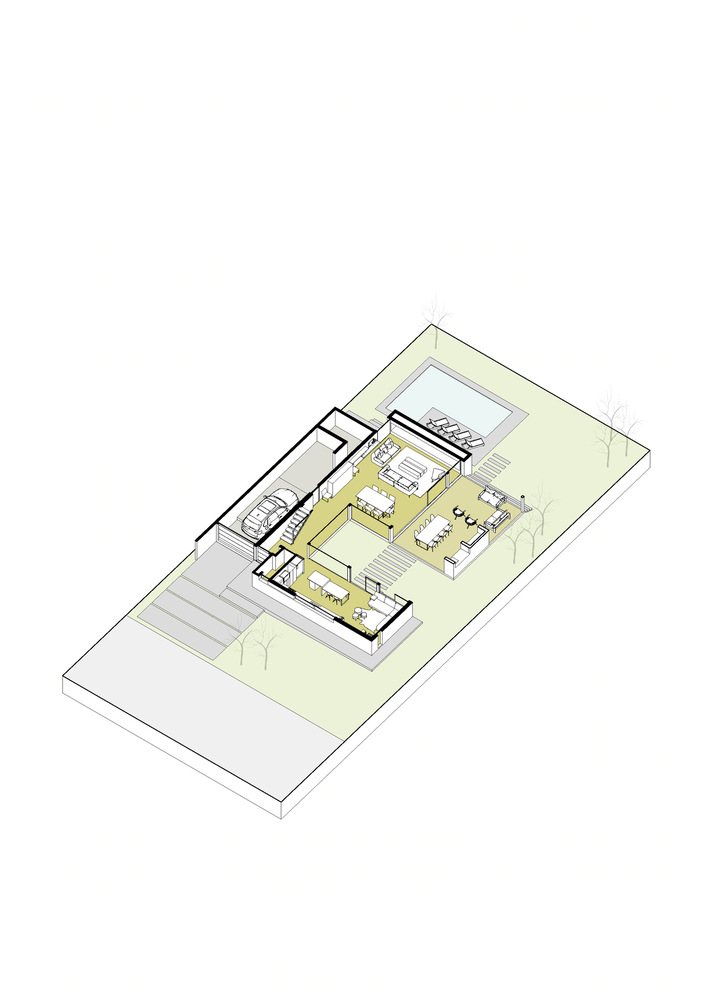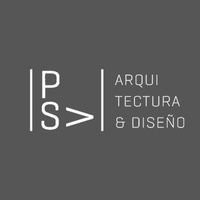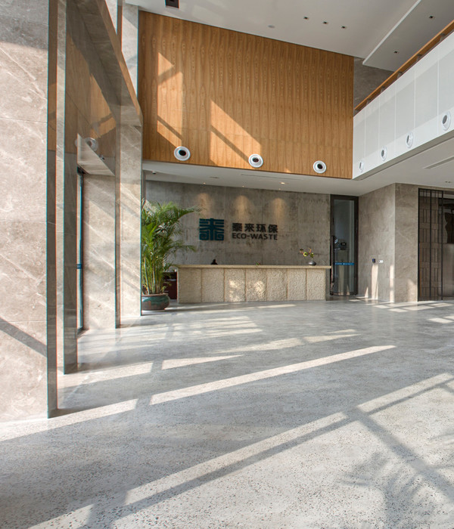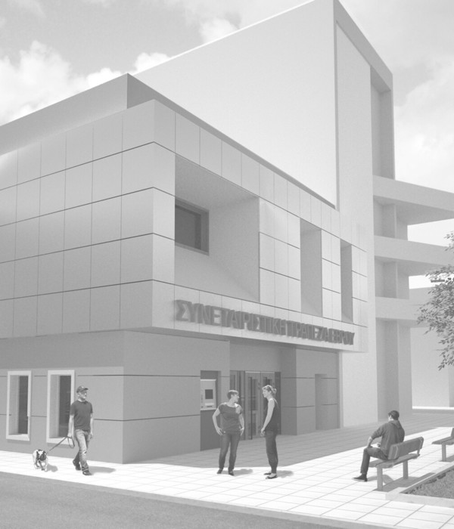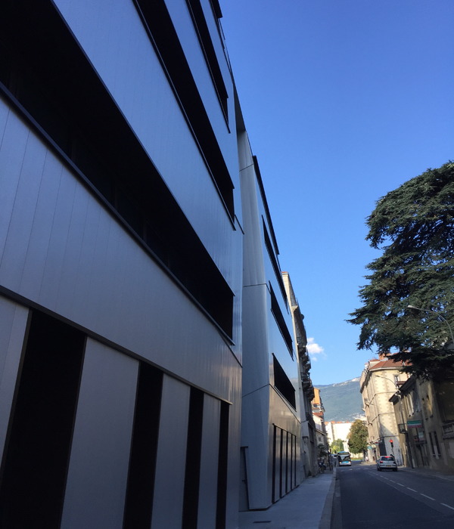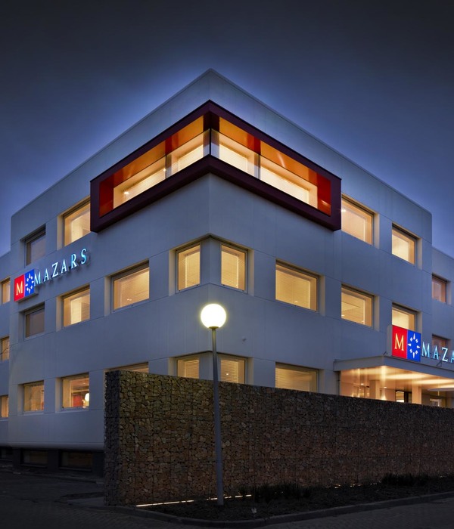LVF 马蹄形住宅设计
The house starts from the volumetric structure that forms a horseshoe on the ground floor with a juxtaposed prism that configures the upper floor. This arrangement of volumes allows the generation of an internal courtyard that organizes and illuminates the home and in turn allows the correct cohesion of the spaces.
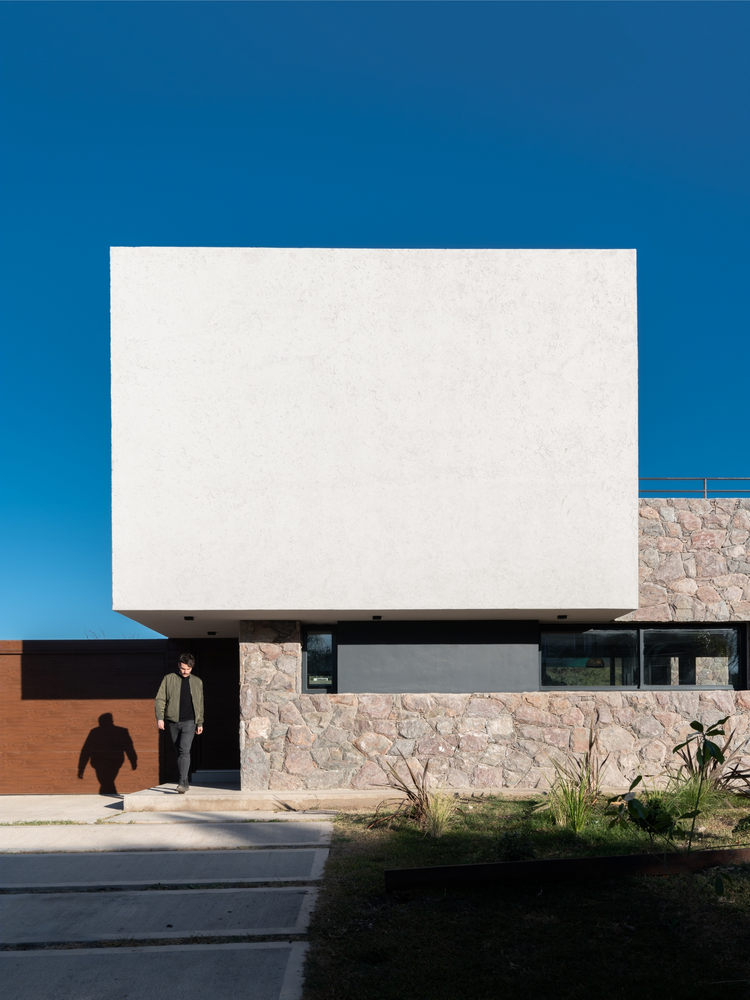
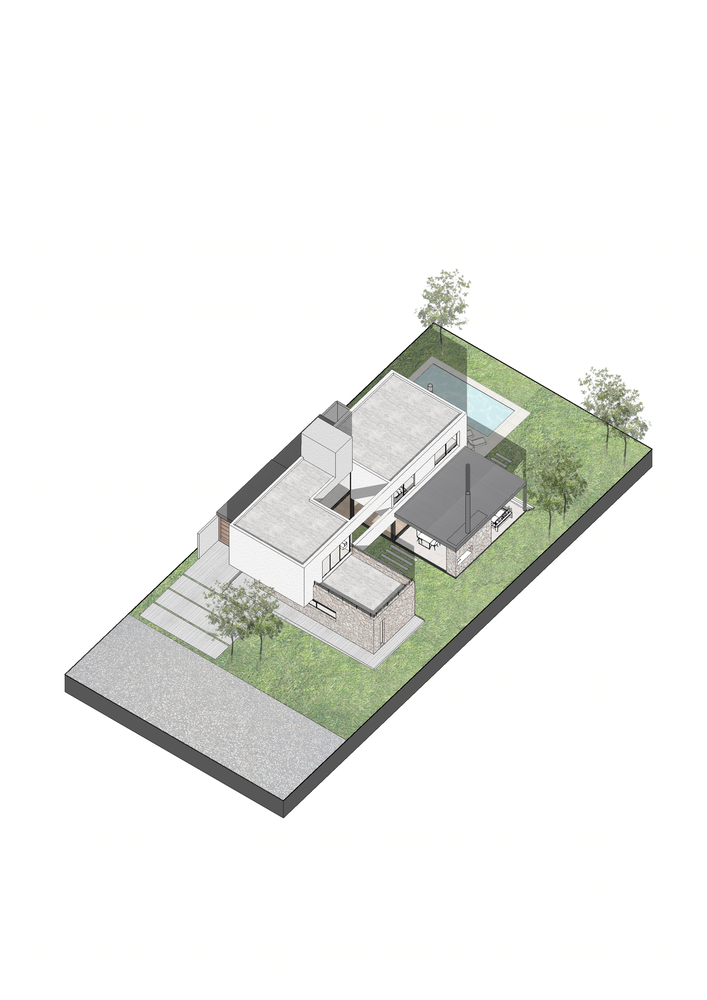
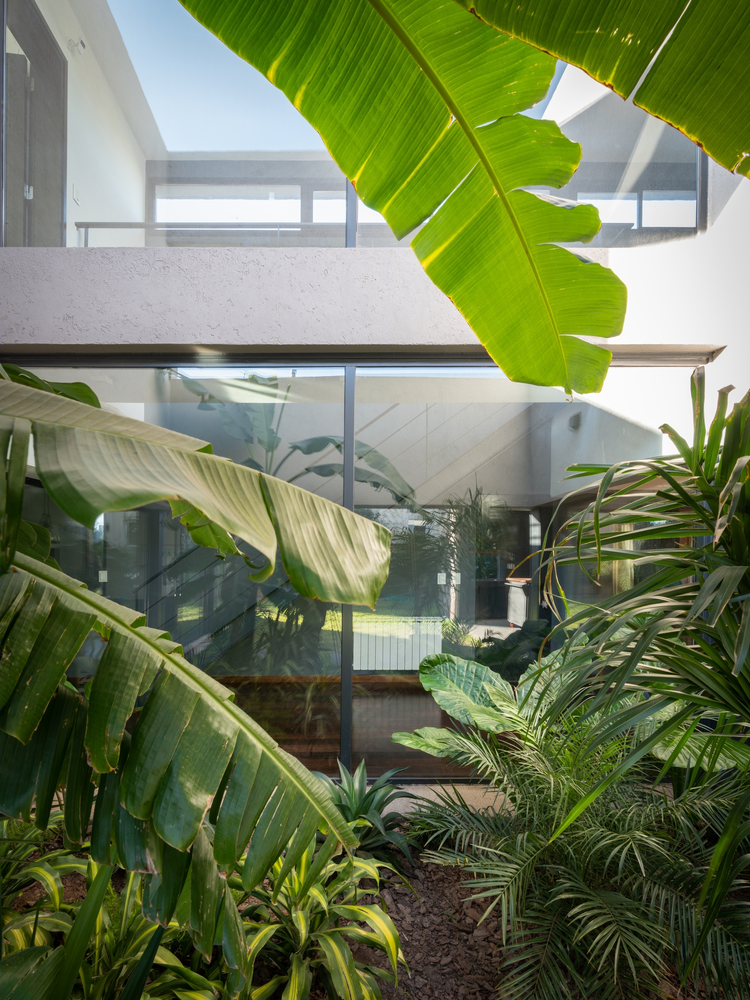
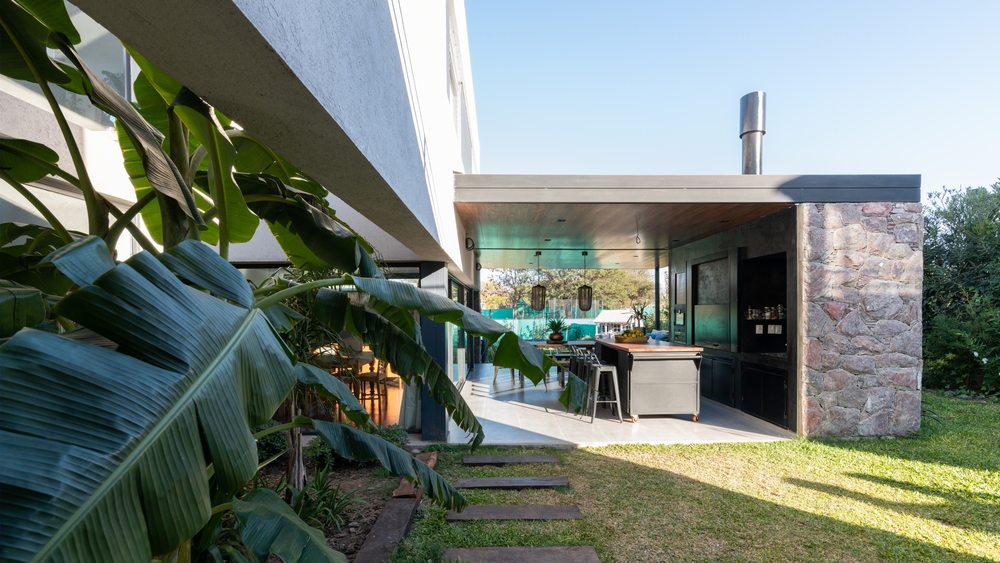
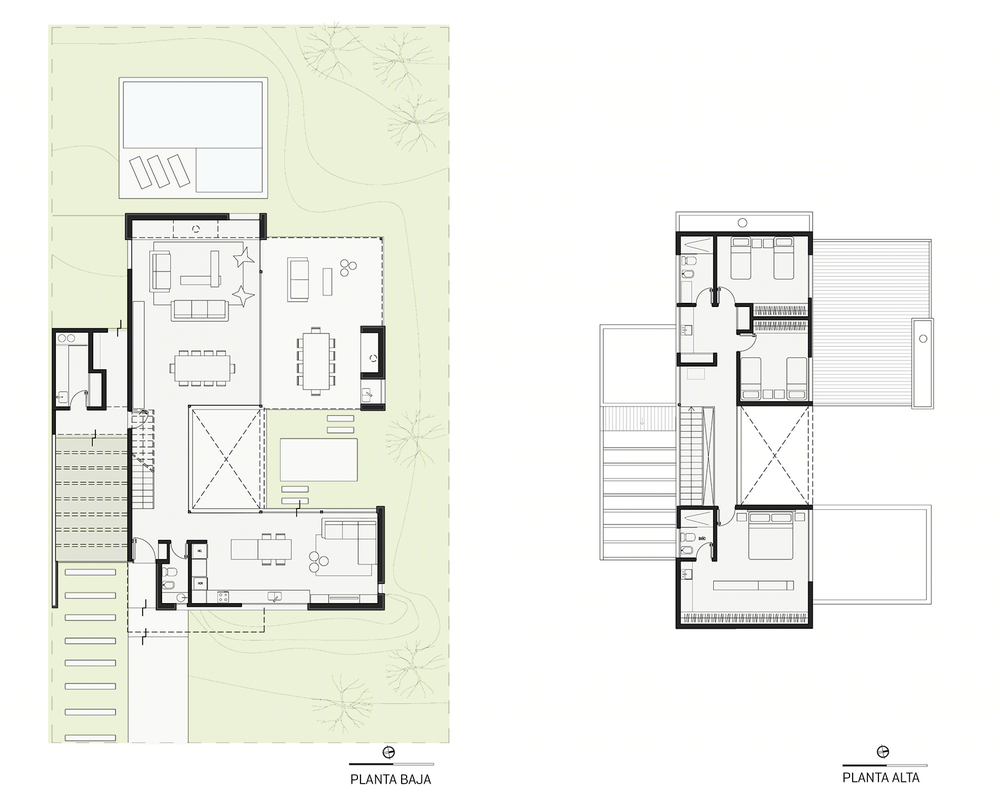
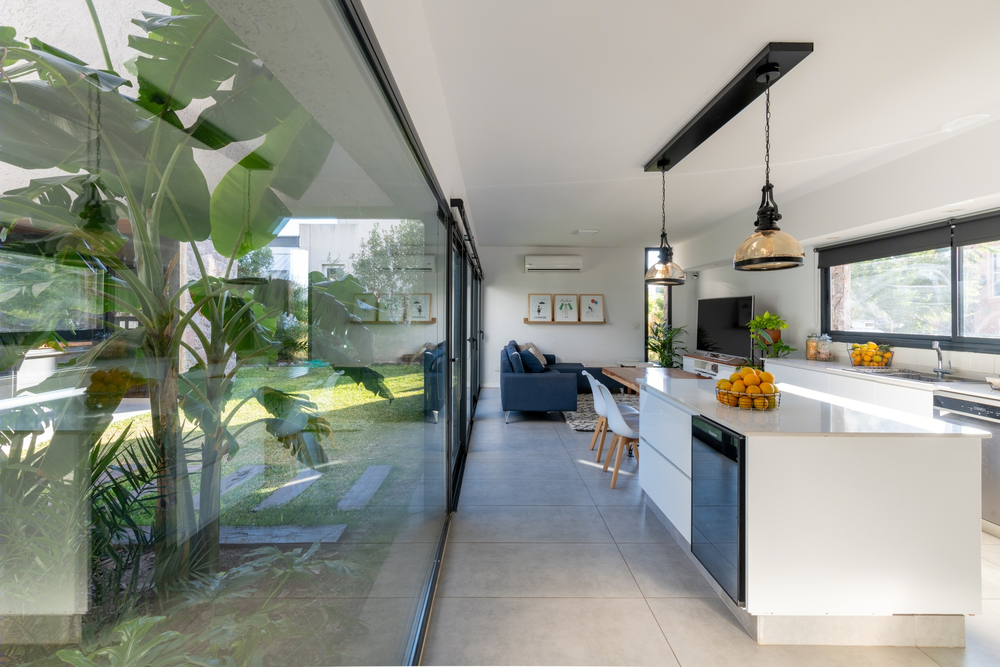
The layout of the gallery and social spaces is not accidental, being closely related to the background of the land, for its use and enjoyment. On the upper floor, the distribution works in a similar way, in this case the vertical core located in its center separates and links the bedrooms with the main suite to this independence and privacy of the latter.
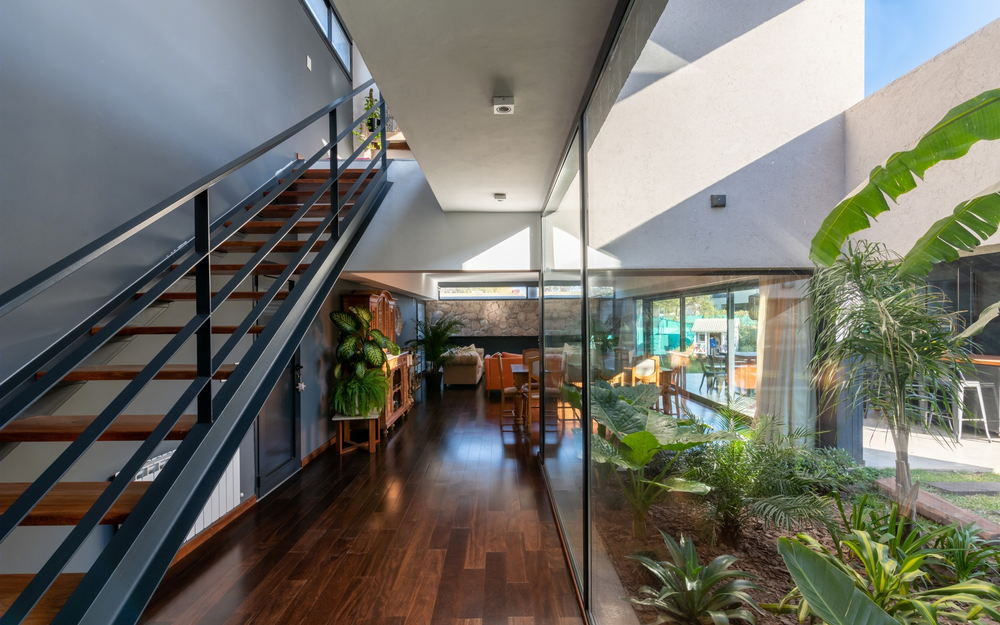
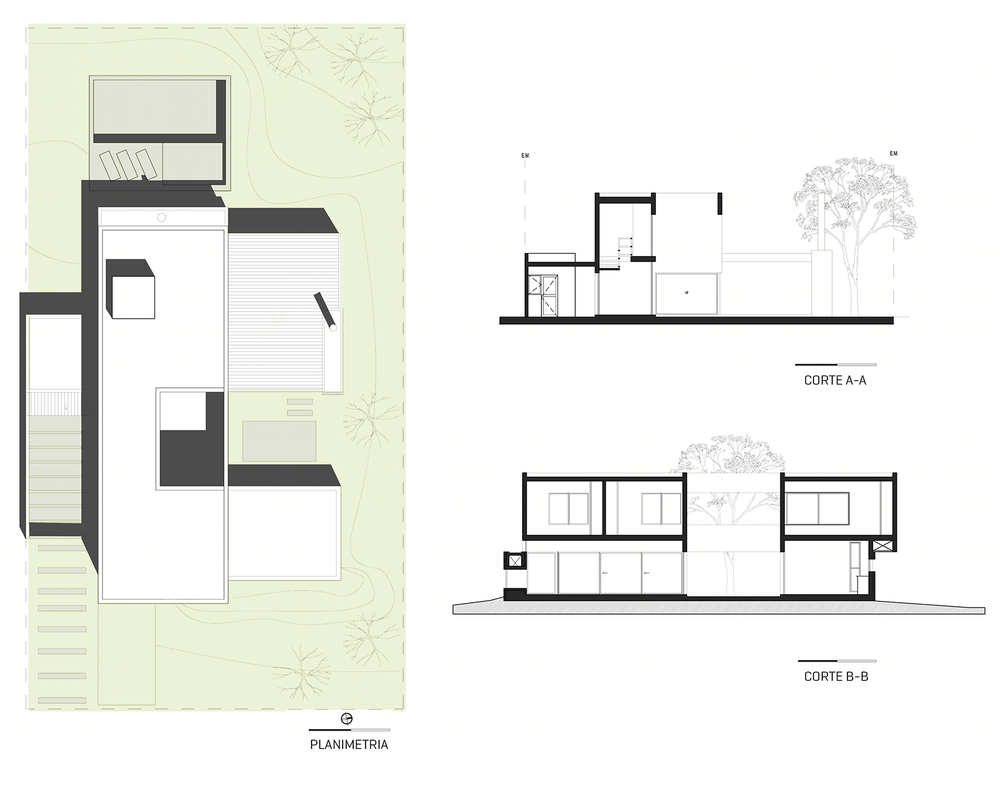

Regarding the expression of its facades, it seeks to highlight the juxtaposition of the volumes using stone and glass as the base where the white prism of the upper volume sits.
