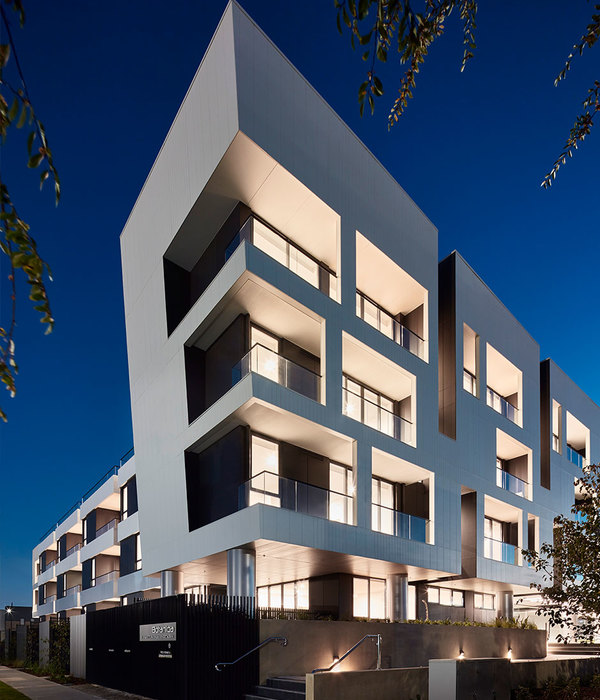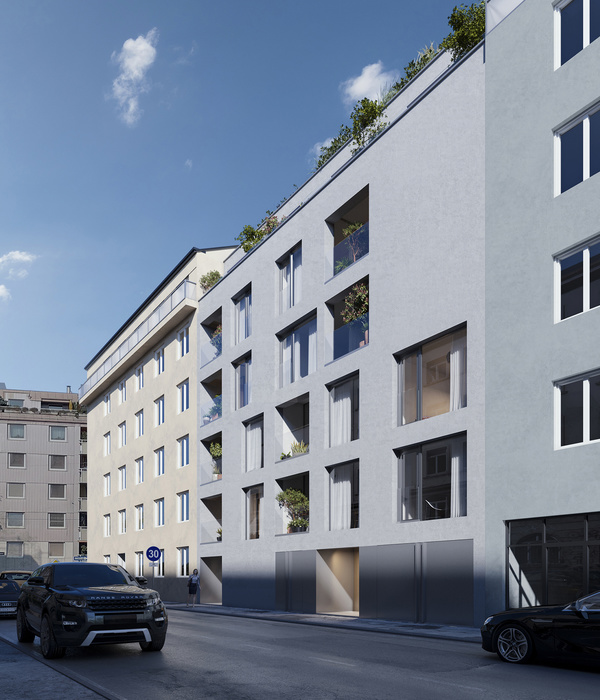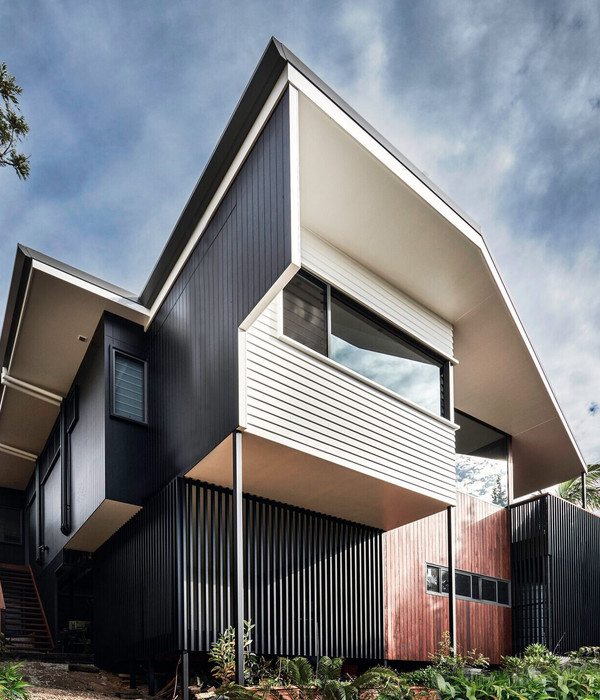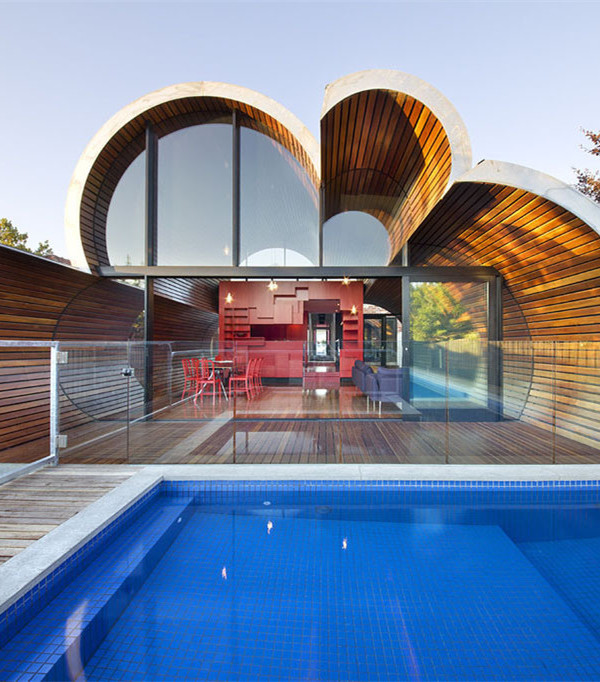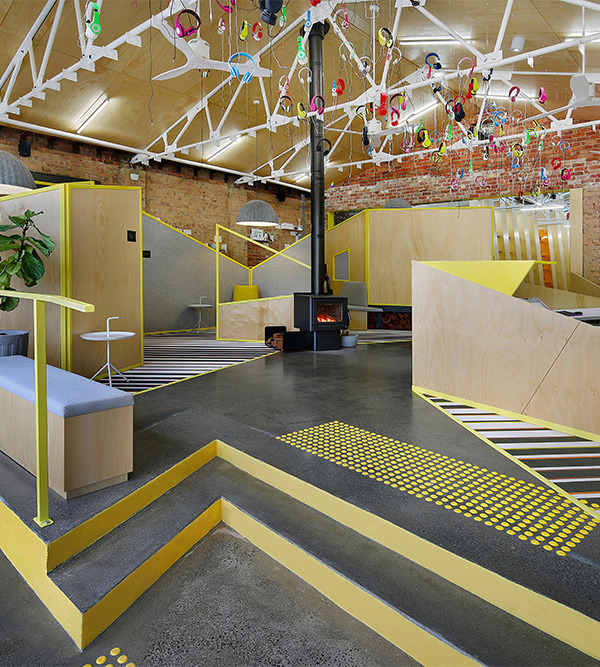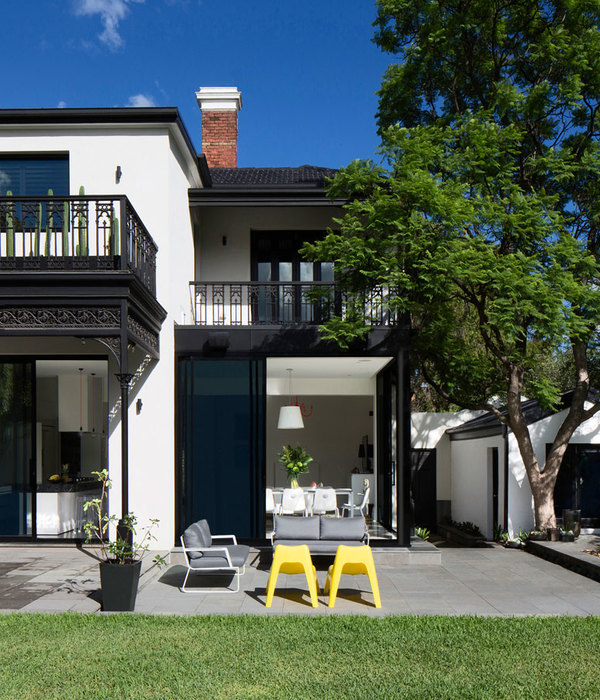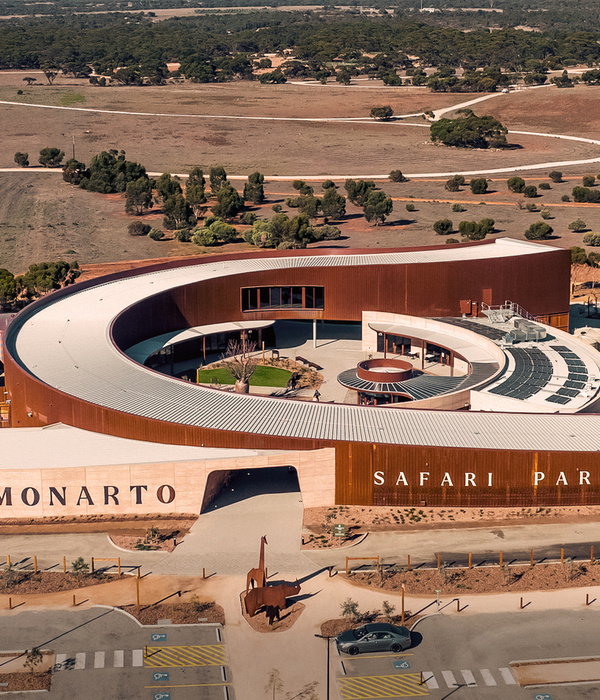Breda, January 2013
Mazars Accountancy Breda │ expertise for tailored services
M+R has designed a complete revitalization plan for the current office building of Mazars Breda. The Office building from the late 1980’s features a new façade, with more glass including an upgrade of the Rc-value of the facade. Also the technical installations are significant improved; creating a substantial energy savings, the building now has a energy label A.
A new entrance with representative extension of the fly over give the building an entirely new appearance. Together with Mazars there is chosen for an innovative work environment, the Interior of the building is completely renewed; in the basement is a meeting centre realized, on the ground floor a Plaza with work and consultation places and eat-work café. The first and second floors are equipped as a flexible work environment with a diversity of work and consultation areas. By applying openings in the ceiling and floors there is a more transparent and more open environment created suitable for more interaction.
Year 2012
Work started in 2011
Work finished in 2012
Client Mazars
Cost 1.500.000
Status Completed works
Type Office Buildings / Interior Design / Custom Furniture / Lighting Design / Furniture design
{{item.text_origin}}


