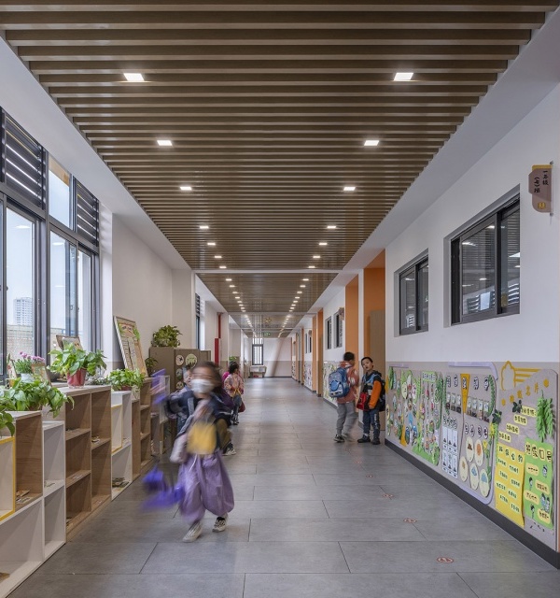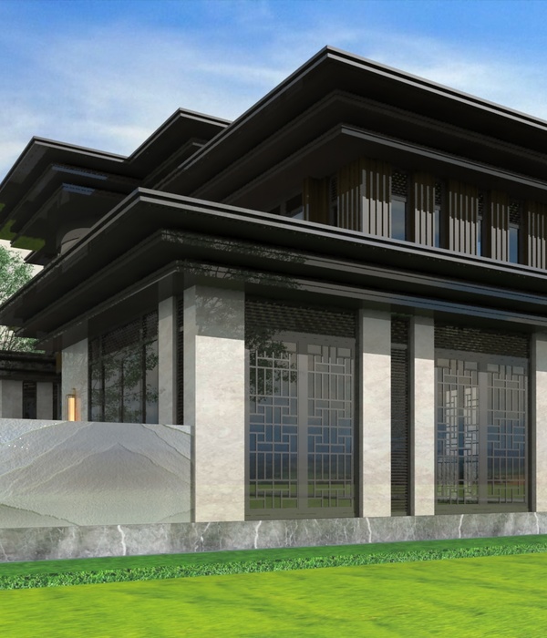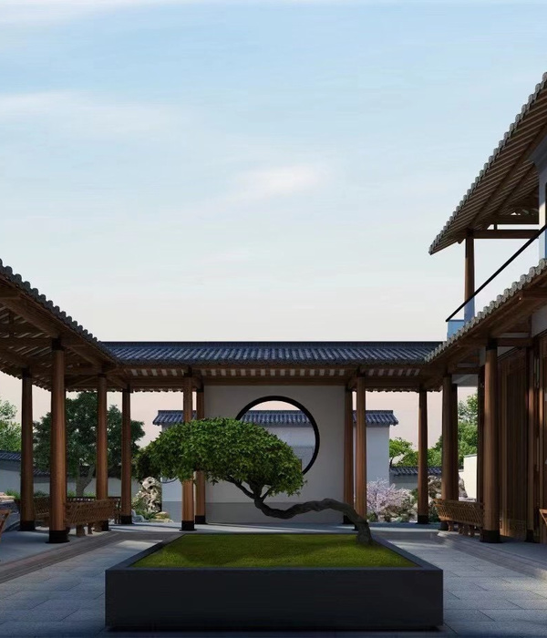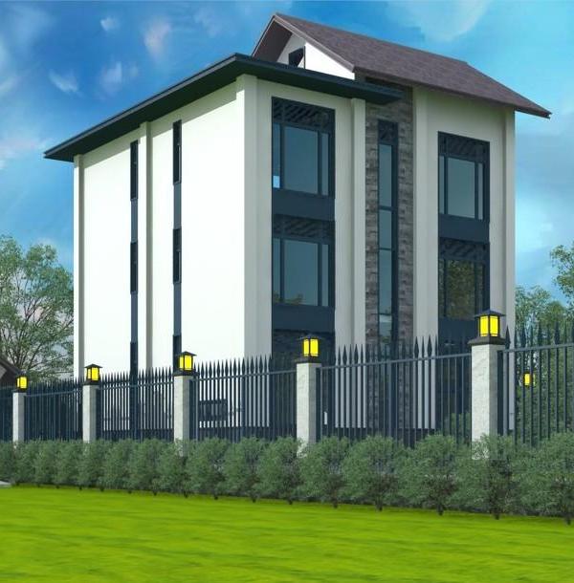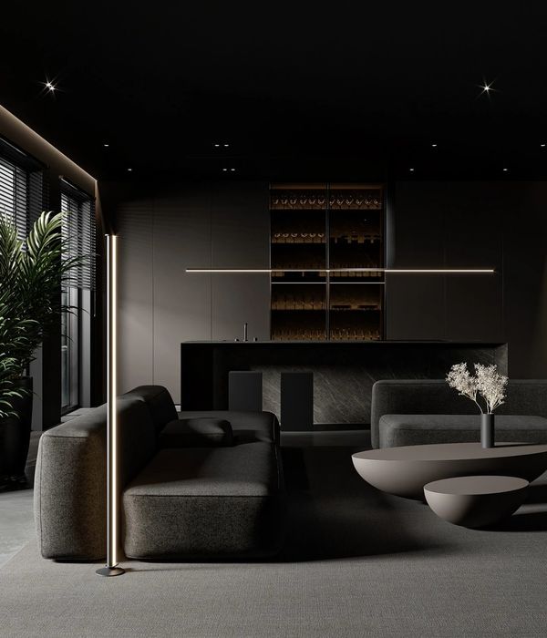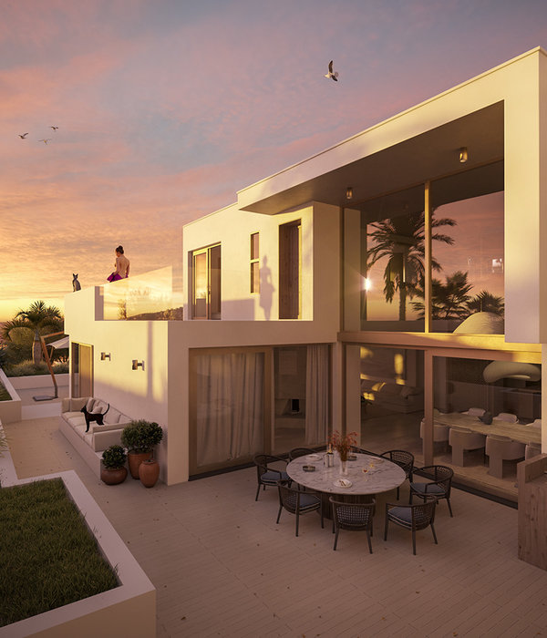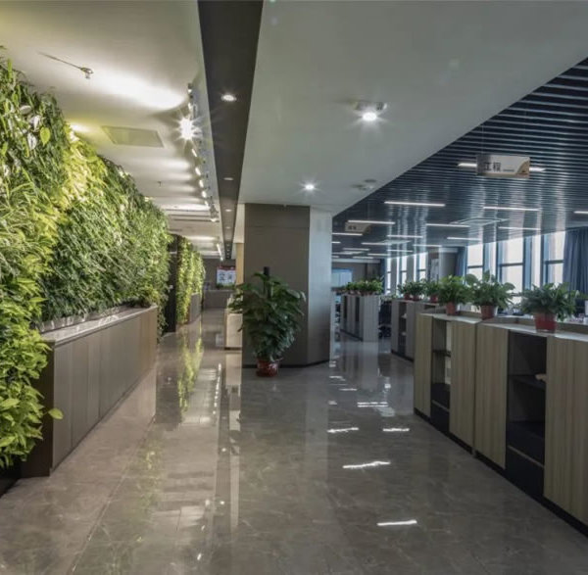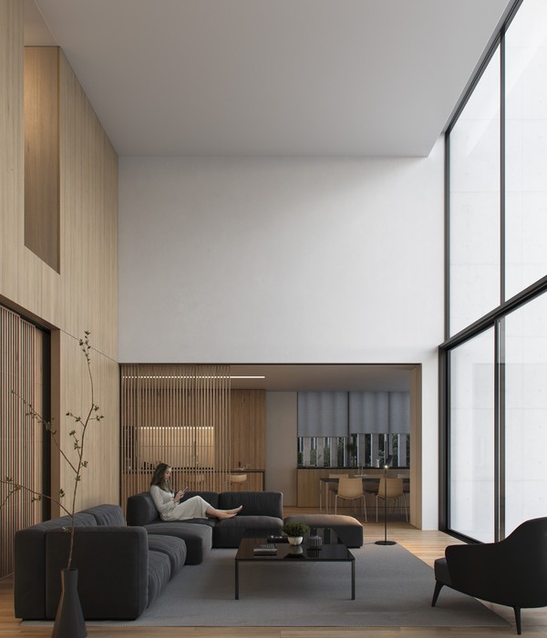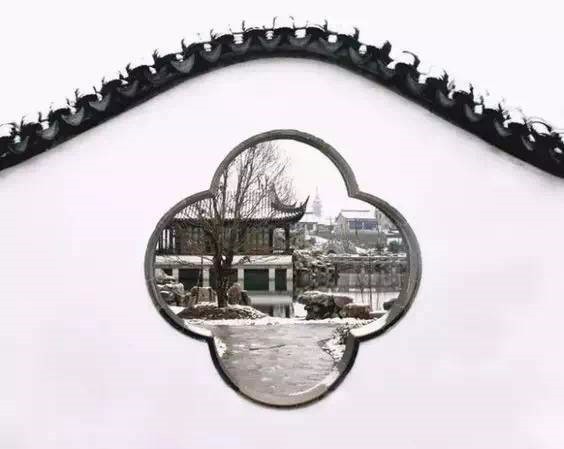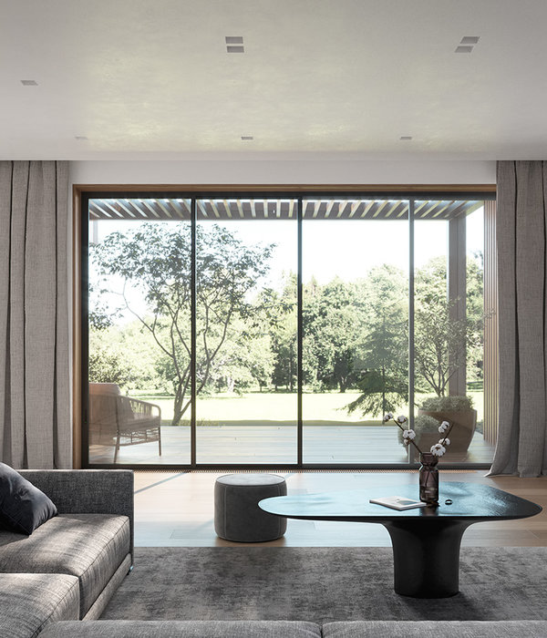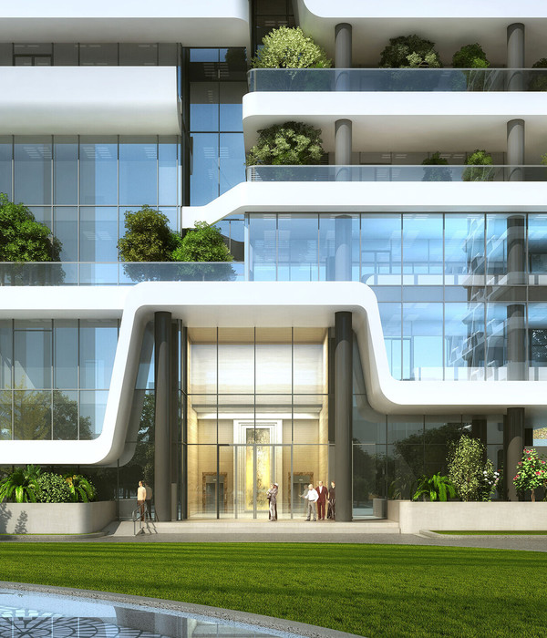Architects:Alonso&Crippa, Ariel Jinchuk, Lucas Grande, Pedro Yañez
Area :30000 m²
Year :2018
Photographs :Javier Agustín Rojas
Lead Architects :Mariano Gustavo Alonso, Ludmila Crippa, Lucas Grande, Pedro Yáñez, Ariel Jinchuk
Design Team : Juan Campanini, Constanza Chiozza, Josefina Sposito
Clients : Gobierno de la Ciudad de Buenos Aires, Youth Olimpic Games
City : Buenos Aires
Country : Argentina
The proposal is developed in Villa Soldati, an area of the city of Buenos Aires that has been relegated in its development in the first half of the 20th century, and then it has been a laboratory of urban projects that have not prospered. The current scenario is an area of low housing density, low-qualified green areas, and poor infrastructure. Projecting the Olympic Village in this sector of the city is the opportunity to produce a qualitative change in the urbanity of the southern area.
Being this the third contest of a consecutive series, we decided to rescue and value some of the subjects that have already been outlined: the continuity of morphological tissue, the visual permeability in the ground floors and the incorporation of common spaces inside the buildings, to intensify its scope in urban terms, proposing a new architectural language that incorporates variation with respect to previous projects.
In accordance with the guidelines of the regulations for the area, we established differentiated strategies according to the particular situation of each lot. We decided to project the common spaces of the buildings as urban elements. This allowed us to rethink two archetypal images: the dome and the loggia.
The Cuple. In corner buildings, spaces of common use are located at the top, hierarchizing the inflection point inside the block, as a recognizable landmark in the landscape. These places allow greater openness to the city, a place from which to contemplate the horizon and at the same time a point of reference at a distance in the area.
The series also allows establishing a dialogue between the buildings, recovering the memory of the Buenos Aires of the early twentieth century where the domes printed their character in the center of Buenos Aires, reinterpreted in a contemporary element that functions as a symbol, but especially, privileges the best views for a community use program.
The plaza and the loggia. In the buildings of the downtown block (double front), we decided to locate the space of common uses again at the highest point, turning it towards the interior where squares of restricted use are formed. These semi-open spaces in double-height refer us to the Italian loggia, with its double condition of functioning as the building's top, incorporating a public program in relation to the annexed open space.
Unit. All the units are arranged to the outside, having a high degree of comfort in terms of orientation, cross ventilation, visuals, and own expansions. The typologies have different spatial configurations, maintaining their structural module, and allowing interchangeability according to the requirements.
▼项目更多图片
{{item.text_origin}}

