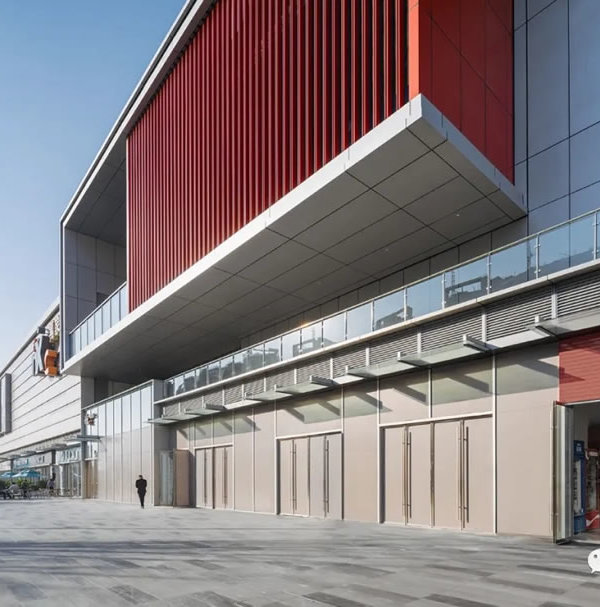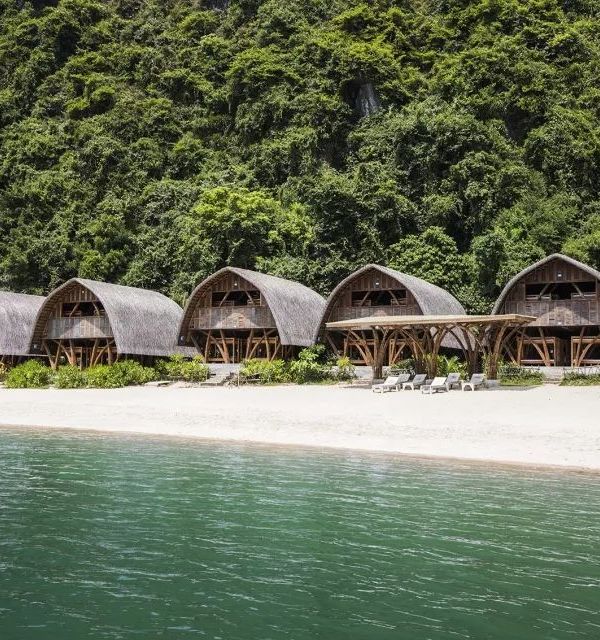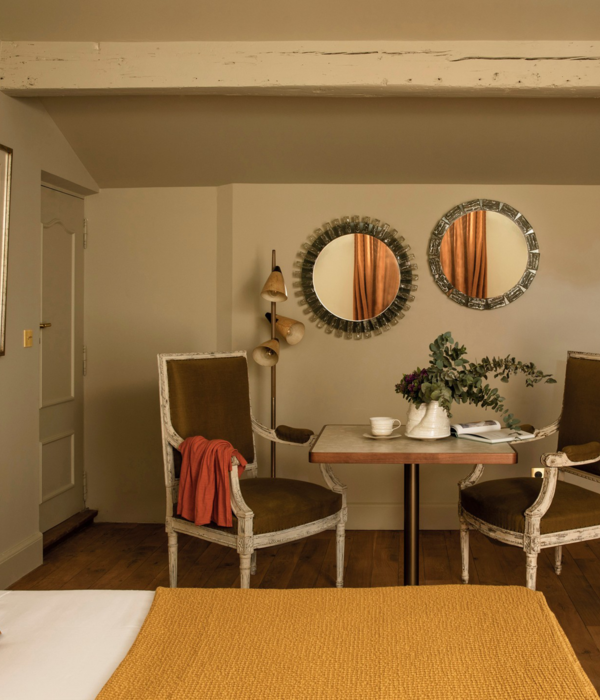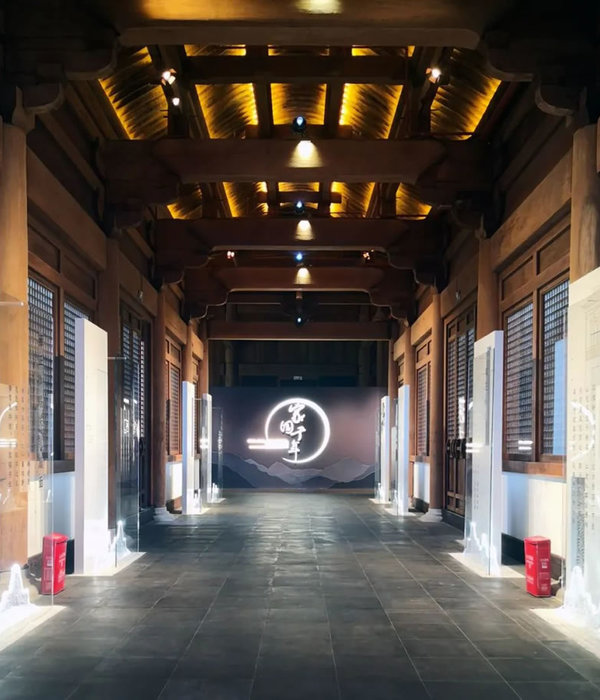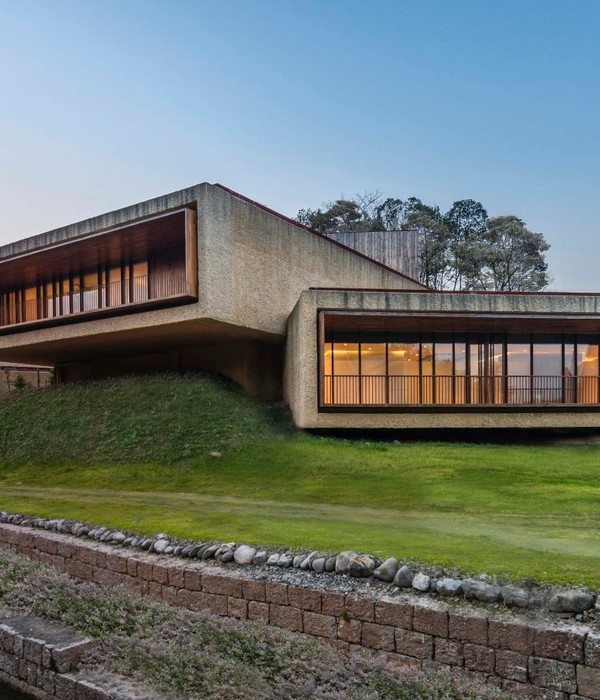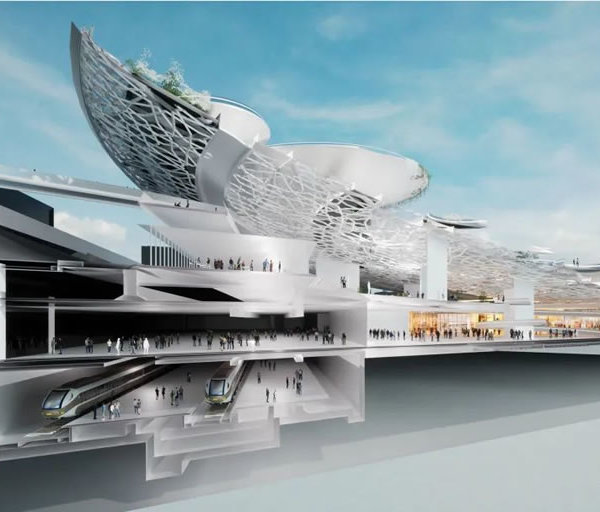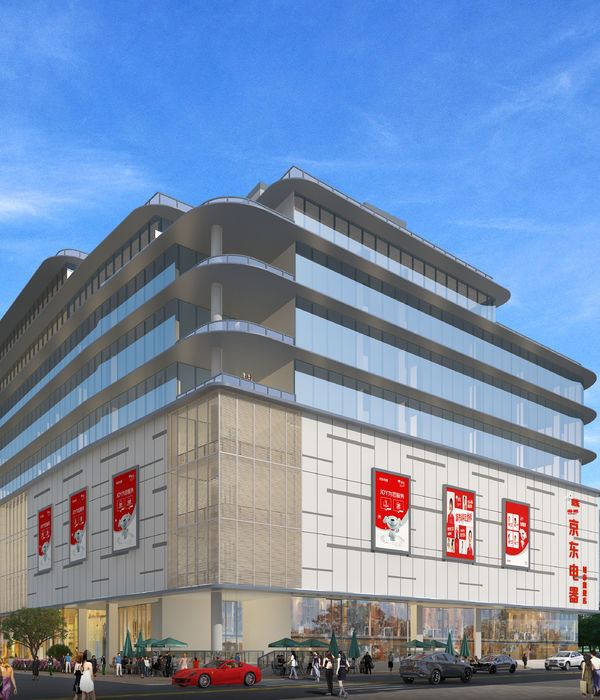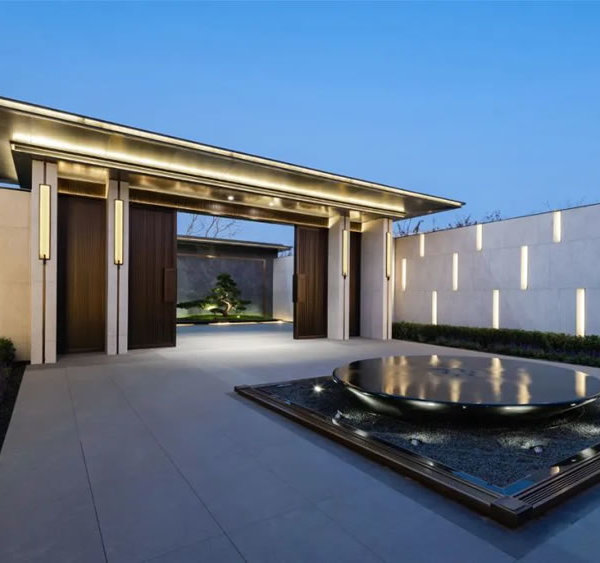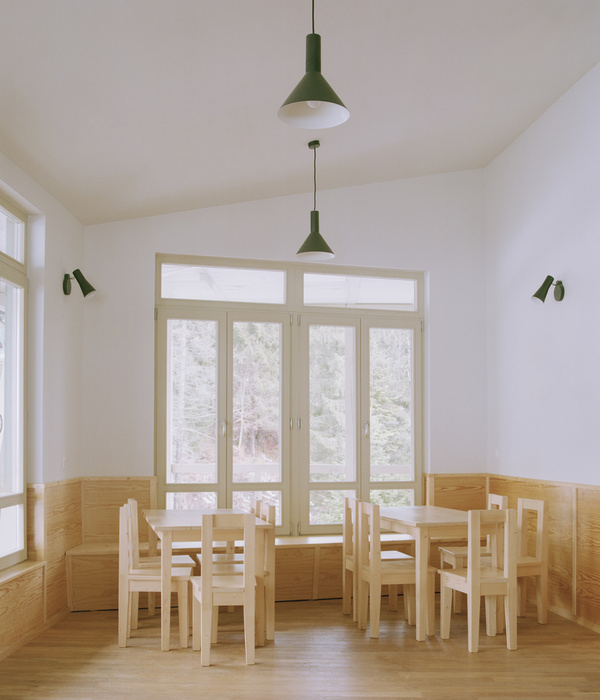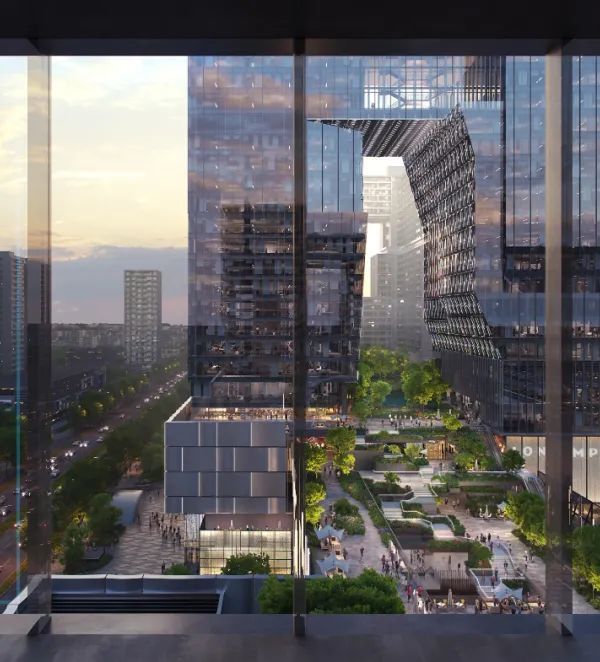- 项目名称:西安市浐灞第二十三小学
- 项目类型:教育,小学
- 设计方:SAI国际设计公司
- 联系邮箱:mhd-rahmoun@hotmail.com
- 项目设计:2021
- 完成年份:2022
- 设计团队:车志文,Mohammed Rahmoun,邹开成,田子龙,曹韵佳,刘诗艺
- 项目地址:西安
- 建筑面积:22994.2 ㎡
- 摄影版权:金伟琦
- 材料:砖,混凝土,金属,玻璃,铝板
- 品牌:海尔,奥的斯,雨中情,三雄极光,依爱
该项目位于西安市浐灞生态区。周边用地正在处于开发阶段,大部分以新建居住区为主,因此学校的设计风格应该更加现代、有趣,同时满足社区和学生的需求,这些都体现在学校的设计理念之中。受到“Jenga”(叠叠乐)儿童游戏的启发,创造了更多可变和互动空间,吸引孩子们的注意力,并鼓励他们探索交流。
The project is Located in Chanba Ecological Zone, Xi’an City. The site surrounding is still under develop, mostly new residential communities, therefore the school design has to be modern, interesting, and meets the neighborhood aspirations and the students’ needs, which reflected in the design concept, inspired from the children game of “Jenga” (Horizontal bars situated above each other) creating a changeable and interactive spaces that draws children’s attentions and encourage them to discover and interact.
▼项目概览,Overall view © 金伟琦
▼鸟瞰,Aerial view © 金伟琦
▼建筑外观,Exterior view © 金伟琦
学校一楼大部分以架空为主,具有良好的开放性和通风性,同时两个庭院与操场自然衔接,创造了一个大型的连续空间供学生玩耍、创新、放松和社交。
The first floor of the school is mostly open and airy, with two courtyards connected by a playground. This creates a large, continuous space for students to play, innovate, relax, and socialize.
▼功能轴测示意,Function Diagram © SAI
▼东立面,East facade © 金伟琦
▼一楼大部分以架空为主,The first floor of the school is mostly open and airy © 金伟琦
▼庭院与操场自然衔接,Courtyards are connected with the playground © 金伟琦
▼庭院视角,Courtyard © 金伟琦
▼庭院景观廊架,Outdoor corridor © 金伟琦
标准教室位于上面三层,确保每个教室最大限度的利用自然光线满足日照需求。标准教室排列成三排,实验教室和专用教室位于建筑的东西两侧,为学生创造一个多学科互动的学环境。
The classrooms are located on the top three floors, where they are oriented south to maximize natural light and meet the client and government condition to guarantee 2 hours of direct sun to every standard classroom. The standard classrooms are arranged in three consecutive rows, while the labs and specialized classrooms are located on the east and west sides of the building. This creates a cross-disciplinary learning environment where students can collaborate and share ideas.
▼日照分析,Direct sun hours © SAI
▼操场视角,View from the playground © 金伟琦
▼庭院,Courtyard © 金伟琦
▼室内走廊,Interior corridor © 金伟琦
南立面由一个“盒子”占据主导地位,打破了教室立面单元的重复性。整个体量通过倾斜的柱子抬离地面,为学生释放了首层空间,营造了轻盈开放的校园环境。这个体量包含了二楼的活动教室和室内篮球场。
The south façade is dominated by a box volume that breaks up the repetitive rhythm of the classroom façade language. The entire volume is lifted above the ground by slanted columns, to free the first floor for the students and creates a sense of lightness and openness. This volume contains activity classrooms in the second floor and the basketball court in the third and fourth floor.
▼建筑立面局部,Facade view © 金伟琦
▼从庭院望向建筑,View from the courtyard © 金伟琦
▼室内体育馆,Gym interior view © 金伟琦
学校室内设计以简约、轻盈和耐用作为设计原则,使用有限的材质和色彩(米白色、浅灰色、橙色和木色),在其他空间如体育馆中室内与室外一体化考虑,屋顶形态反映外部设计语言,创造了舒适宽敞的内部空间。
The interior design of the school is based on the principles of simplicity, lightness, and durability by using a limited palette of colors and materials (off-white, light grey, orange and wood), where in other spaces the interior was a reflection of the architecture design, like the gym, where the roof skylights were used as a decorative element that created a sense of spaciousness.
▼大厅,Lobby © 金伟琦
▼场地整体平面,Masterplan © 金伟琦
▼总平面图,Master plan © SAI
▼一层平面图,Ground floor plan © SAI
▼二层平面图,Second floor plan © SAI
▼三层平面图,Third floor plan © SAI
▼四层平面图,Forth floor plan © SAI
▼五层平面图,Fifth floor plan © SAI
项目名称: 西安市浐灞第二十三小学项目类型:教育/小学设计方:SAI国际设计公司网站:http://en.iec.ccteg.cn/about-1.html联系邮箱: mhd-rahmoun@hotmail.com项目设计:2021完成年份:2022设计团队:车志文, Mohammed Rahmoun, 邹开成, 田子龙, 曹韵佳, 刘诗艺项目地址:西安建筑面积:22994.2 ㎡摄影版权:金伟琦合作方:客户:西安浐灞生态区市政设施管理中心材料:砖,混凝土,金属,玻璃,铝板品牌:海尔, 奥的斯, 雨中情, 三雄极光, 依爱
Project name: Xi’an Chanba N.23 Primary schoolProject type: Education/primary schoolDesign: Sixth Architecture Design Institute/CCTEG.Website: http://en.iec.ccteg.cn/about-1.htmlContact e-mail: mhd-rahmoun@hotmail.comDesign year: 2021Completion Year: 2022Leader designer & Team: 车志文, Mohammed Rahmoun, 邹开成, 田子龙, 曹韵佳, 刘诗艺Project location: Xian cityGross built area: 22994.2 ㎡Photo credit: Jin WeiqiPartner:Clients: (XI’AN Chanba Ecological Area Municipal)Materials: Brick, Concrete, Metal, Glass, Aluminume.Brands: 海尔, 奥的斯, 雨中情, 三雄极光, 依爱
{{item.text_origin}}

