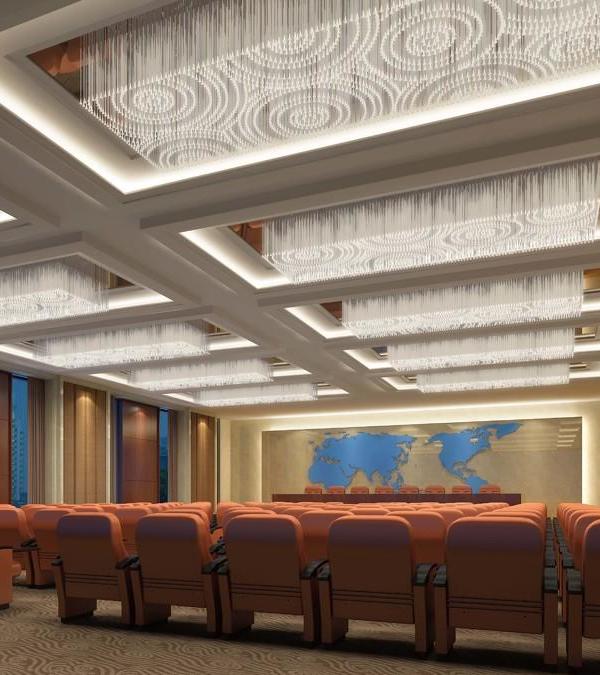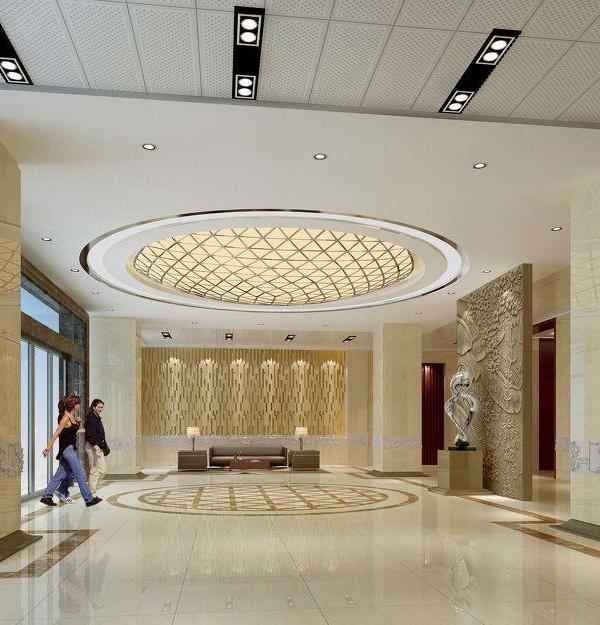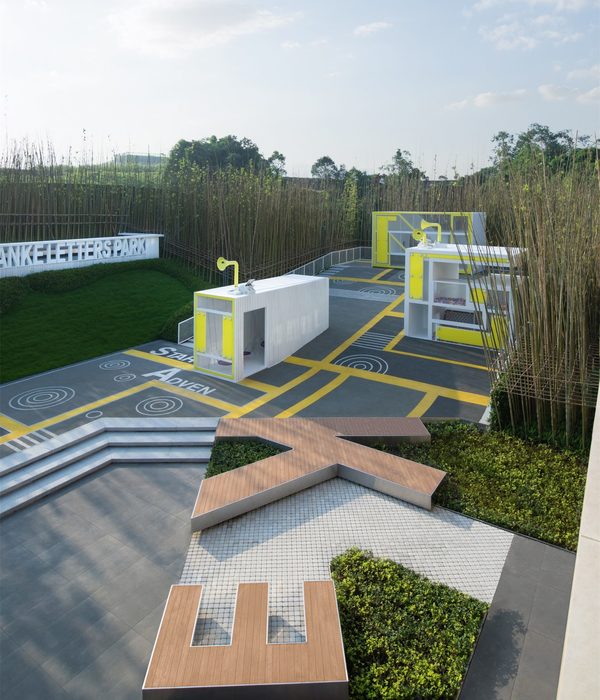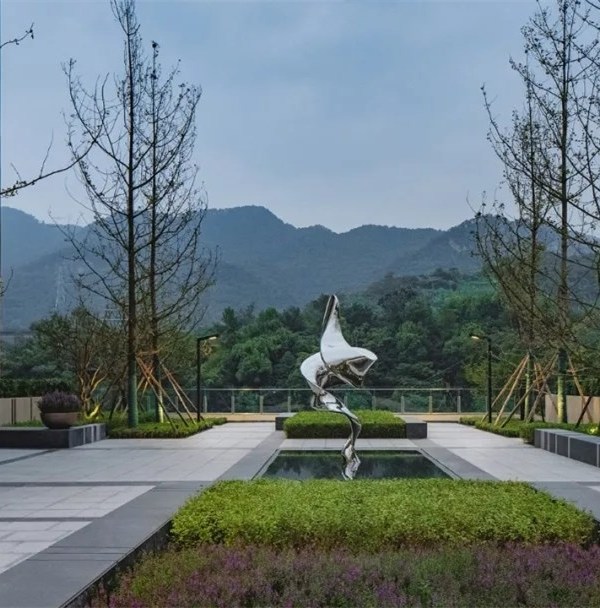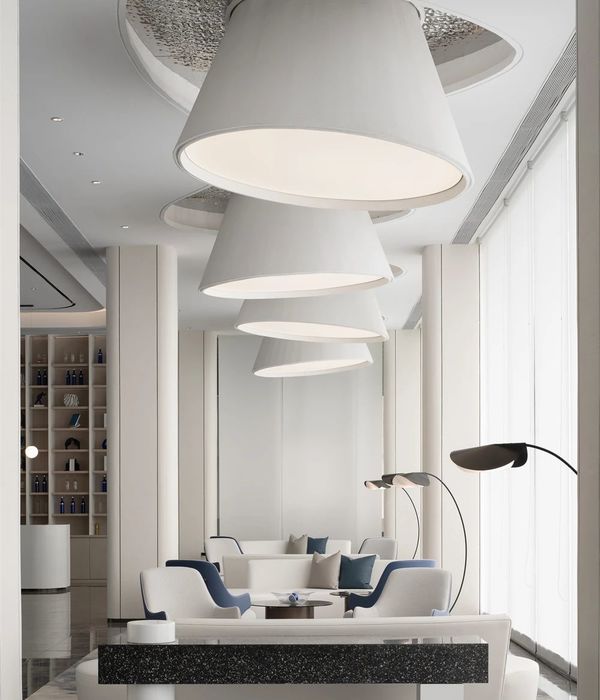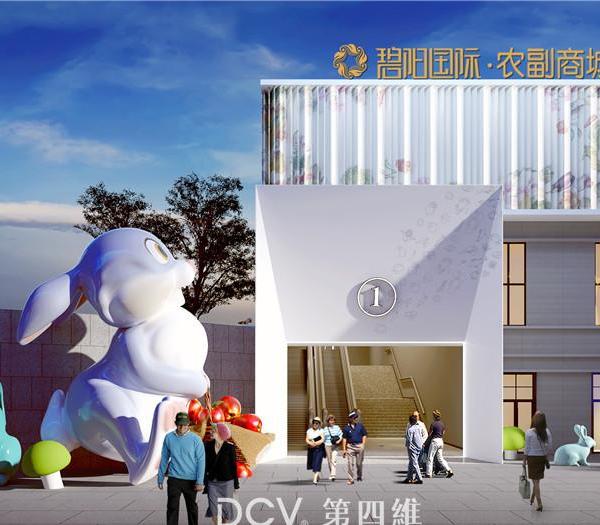福州三宝城 | 榕树概念引领的城市更新设计

福州三宝城设计项目位于福建省福州市,总面积为131640平方米。该项目的拟议设计旨在为福州市台江区提供总体规划方案,整合区域内正在建设的地下交通枢纽系统、历史村落、人民公园以及周边配套的文化与商业机构。其综合功能将成为该地区城市更新和城市重构的驱动催化剂。

福州三宝城规划设计全景鸟瞰图Bird eye view of Fuzhou Sanbao City Masterplan
Located in Fuzhou, Fujian Province, the Fuzhou Sanbao City project contains a total area of 131640 m.sq. This project is for the City of Fuzhou. Fuzhou is the capital and one of the largest cities in the Fujian province of China which is located equidistant between Shanghai and Hong Kong. The proposed design of this project embraces a masterplan within the Taijiang District of the city, focusing on re-organising a subterrain transportation hub under construction, an historical village, a people’s park and supporting cultural and commercial accommodation networked around the site. Its combined functions will serve as the driving catalyst in the regeneration and urban re-configuration of this area of the city.
01
概念
Concept
福州又称榕城,从东晋起,城中便栽满榕树,每到夏天,城中一片绿荫,非常美丽。事务所创始人丹尼尔先生希望通过“榕树”的概念,彰显福州源远流长的历史及文化特征,同时加深建筑与自然环境之间的联系。“榕树”也代表了庇护所,为都市人群在城市的喧嚣中保留一隅沉思的空间。

充满未来设计感的三宝城与周围古朴的传统建筑相映成辉 The futuristic design of the Sanbao City and elegant traditional Chinese architectures complementing each other
Renowned as the “City of Banyan Tree,” Fuzhou has been filled with Banyan trees since the Eastern Jin era (4th-5th C.E.). During summer, the entending shadows of green gently envelop the city with immense beauty of the nature. Through the concept of BANYAN TREE, Studio Founder Daniel aims to demonstrate the long-standing history and cultural identity of Fuzhou, whilst also promoting connections between the built and natural environment. The banyan tree alsy represents a sanctuary, a contemplatve moment within the buzz and activity of the city.

福州三宝城的日落Fuzhou Sanbao City during sunset
02
聚焦时刻 公共空间
Central Moment
&
Public Space
从这一概念出发,事务所自然地深化出中央场地的“榕树碗”雏形。榕树碗直径150米,高30米,碗上方将花园与天空相连,下部则遮蔽并保护地下铁通道、大厅和商业空间免受上方建筑元素的影响。
This concept developed naturally into a bowl-like form 150m in diameter and rising to a height of 30m. THE BOWL holds gardens to the sky on its upper side and to the underside. It shades and protectesthe subterrain Metro access, concourse and commercial space from the elements.
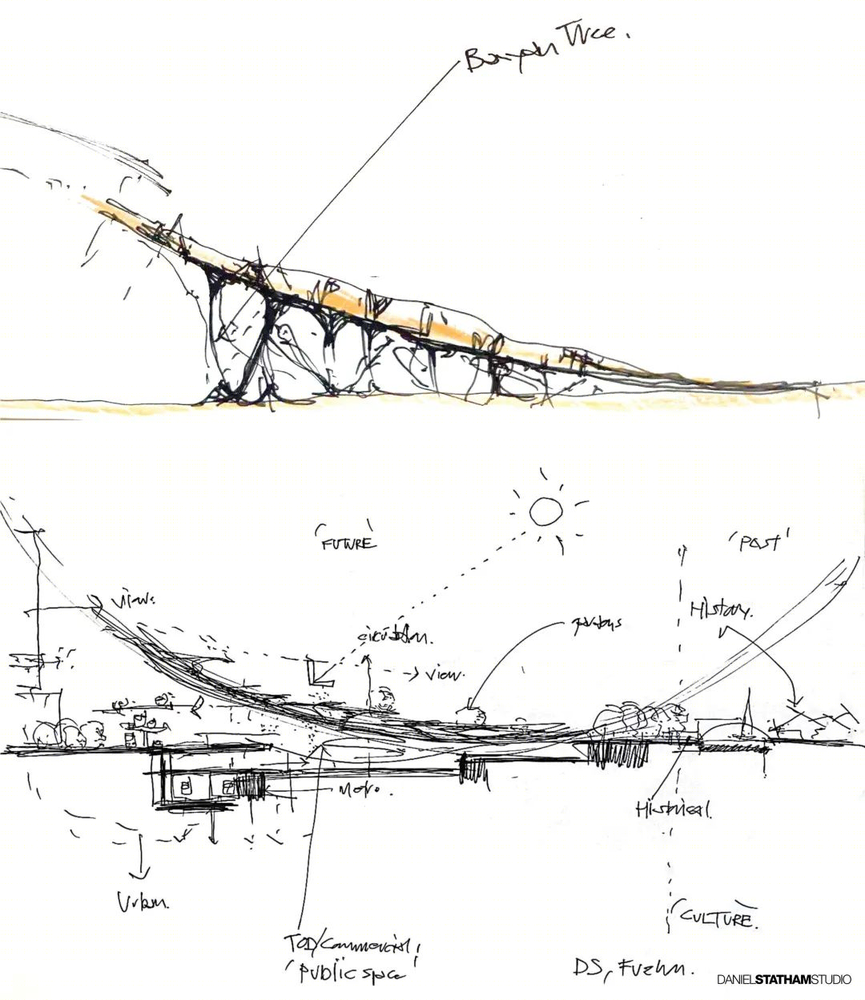
事务所创始人丹尼尔先生设计手稿Sketches by Studio Founder Daniel Statham
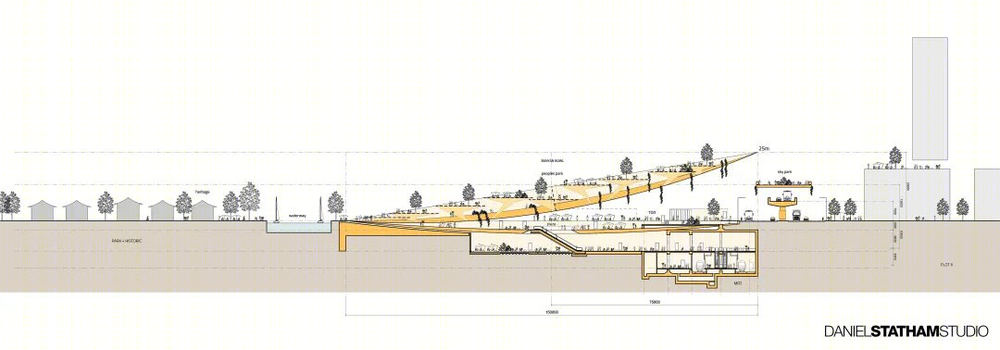
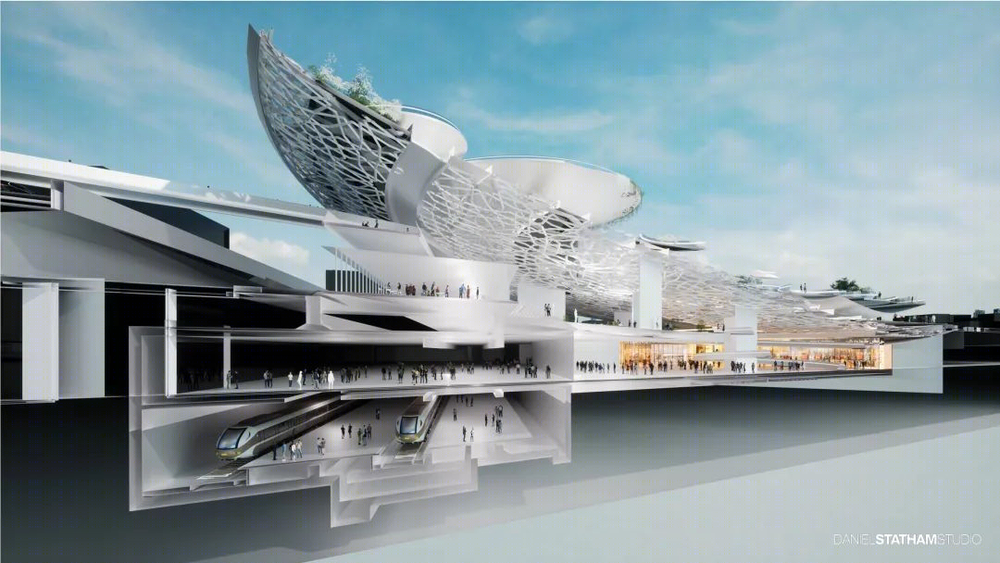
剖面图及剖面渲染图Section and section render
榕树的纹理和枝干间连结体现在中央榕树碗建筑和人行道上的设计当中,致力于将地块内的公共空间以及地块外远离地铁和城市的区域紧密串联。其物质性亦将榕树纹理具像化——既有坚实的外壳,也有装饰性的表皮。光线透过建筑表皮,形成了榕树碗漂浮在广场上方的梦幻视觉质感。
Textures and connections of the banyan are also expressed in the bowl and walkways, con-necting the public spaces and outlying plots back in to the metro and the city beyond. The materiality of the bowl also delineates the texture of the banyan, both in its solid form, and in its decorated ‘skin’ that enables light to pass through, which forms the sensation that the bowl is floating above the plaza.

榕树碗创造的公共空间Public space created by the Banyan Bowl
几何图案创造出的斑驳光影,以及悬挂分层建筑内的花园、灯光和音响架,使得榕树碗仿佛漂浮在行人上空。顶端花园则以蘑菇状的形式映入眼帘,一系列圆形剧场和郁郁葱葱的流水花园相互交错,四周环绕着古老的河流和南方历史名迹。
The geometry creates dappled light, hanging gardens, lighting and sound gantries within the layered super-structure, allowing the Bowl to appear as if floating, while the gardens above steps in mushroom like forms and acts as a series of amphitheaters and lush gardens of running water towards the historic river and old historical town to the South.
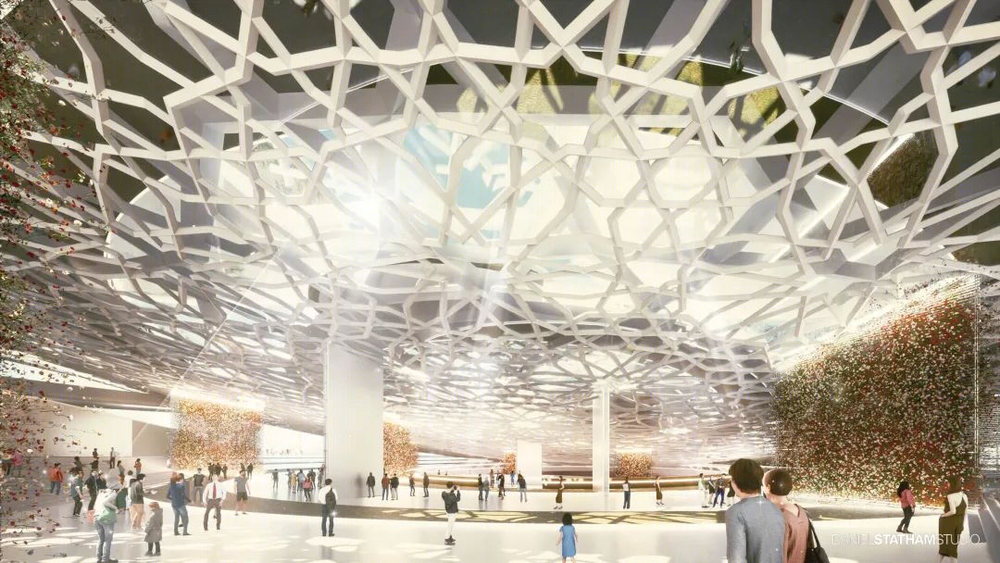
榕树碗内部景象Inner view of the Banyan Bowl
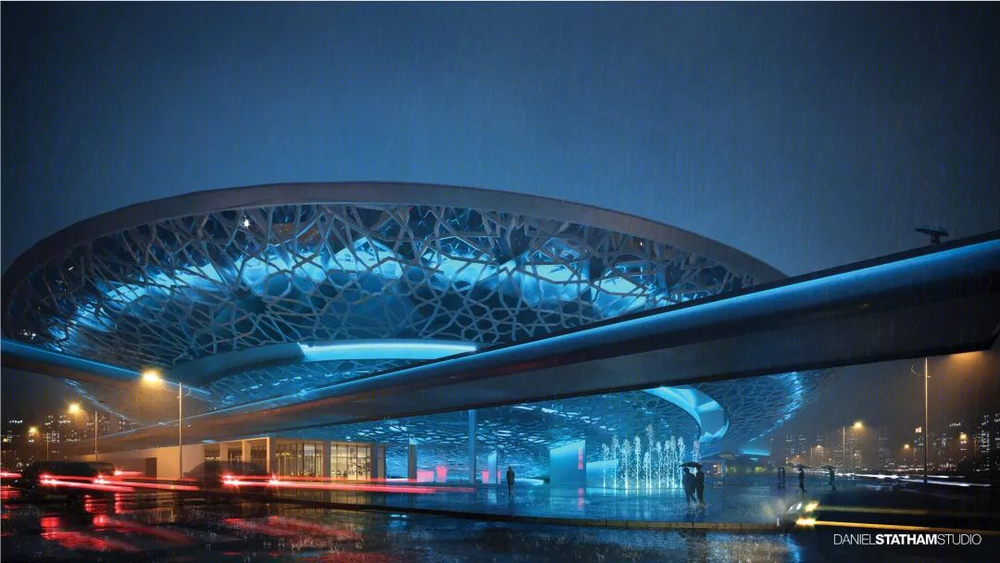
雨夜中的榕树碗散发出赛博科技一般的视觉效果 The Banyan Bowl on a rainy night delivers an almost cyber aesthetics
03
旧区复兴 潮住三宝
Revitalisation
&
Activation
以场所营造为核心,围绕榕树碗的福州市中心将被划分为六个地块,致力于在城市中创造一系列标志性的体验,重塑人与城市的联结。
The design for the six plots surrouding the Bowl in central Fuzhou has been meticulously undertaken with placemaking at its very heart, creating an iconmic serious of journeys and moments of connection in the city.

雁塔一号地块,榕树碗和周围商业建筑相互呼应Yanta 1, The Banyan Bowl merges organically with the surrounding commercial buildings

雁塔二号地段,河岸边行人休憩玩耍,享受美丽风景Yanta 2, people relaxing and enjoying the view by the river bank

福州雕刻工艺总厂Fuzhou Sculpture Manufactory
事务所在现有场地中引入
福州非遗工业美术馆、精品酒店公寓、乐活潮玩社区、国潮创意孵化中心、文化展览中心,结合榕树碗的TOD商业综合体功能
,为这座历史名城注入生机,活力和独特而永恒的记忆。
Based on the preexisting plots, the Studio introduced the idea of manufactory factory of intangible cultural heritage, boutique hotel and apartment, LOHAS community, creative incubator, and cultural centre, which, together with the TOD complex of the Bowl, strives to inject vitality, energy, and unique and long-lasting memory into the city of Fuzhou.

水运里效果Render of Shui Yun Li
结语
Epilogue
我坚定地伫立,并行走在天地间
我的手臂延伸,横跨宇宙
永远在寻找,永远在生长
天地间唯我
—— 《在榕树荫下》,
Simi K. Rao
I stand firn, yet I walk
My arms stretch across the universe,
forever seeking and growing
I am exceptional
Under the Shade of Banyan Tree
,
Simi K, Rao
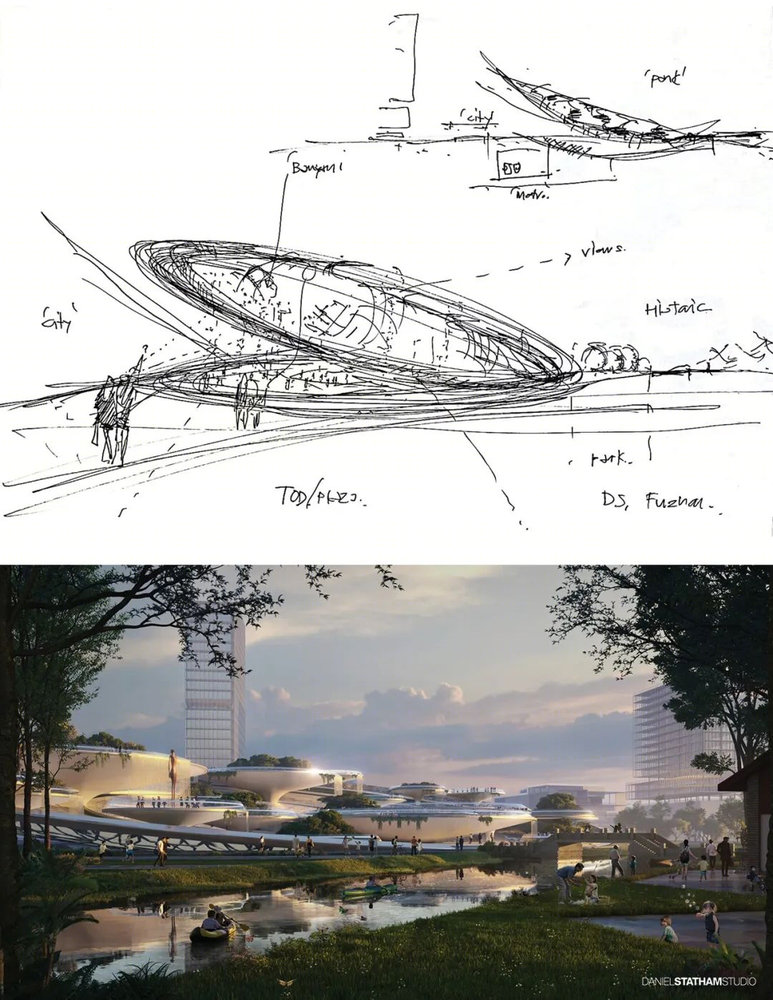
事务所创始人丹尼尔先生手稿与最终效果图对比Sketch by Studio Founder Daniel Statham v.s. Final Render
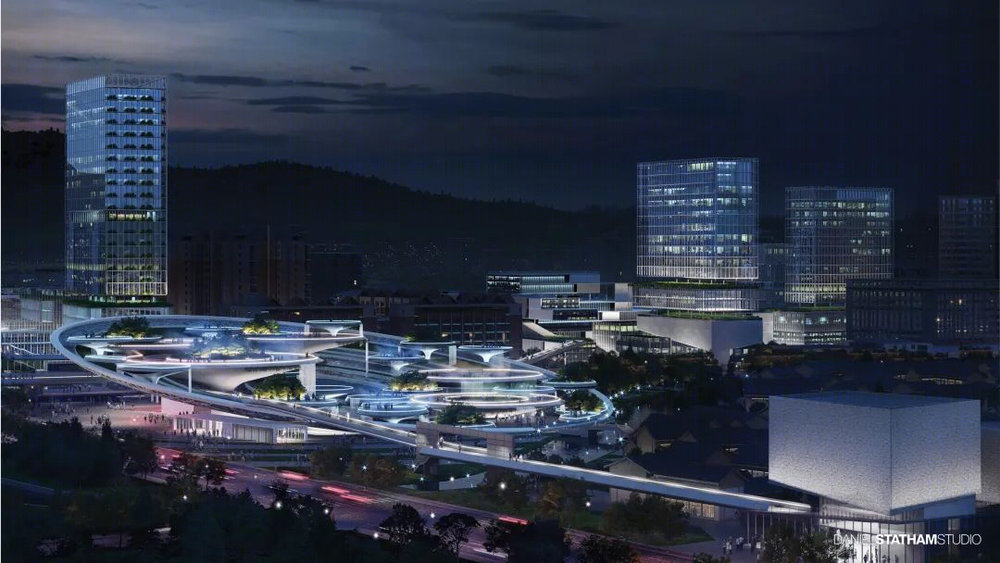
三宝城夜景图Night view of Fuzhou Sanbao City

