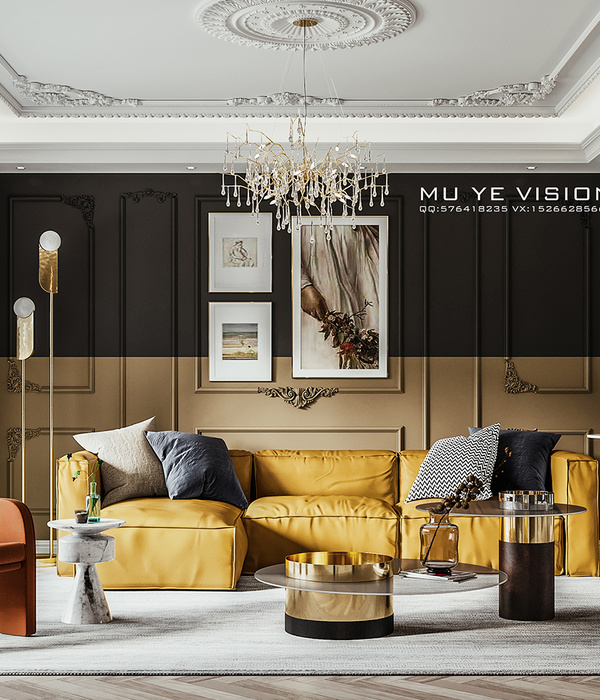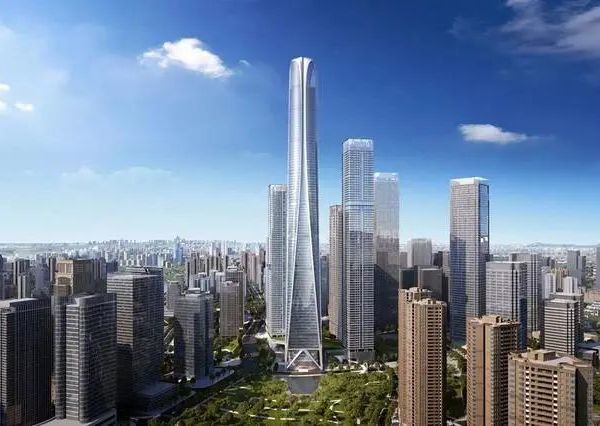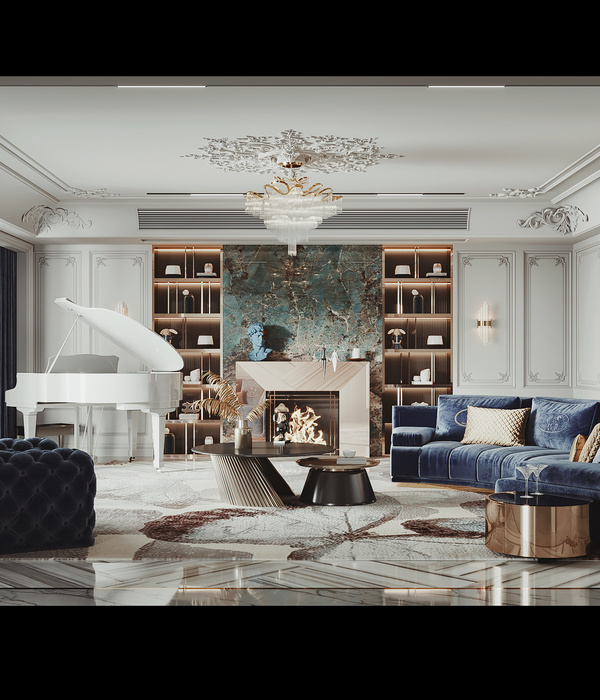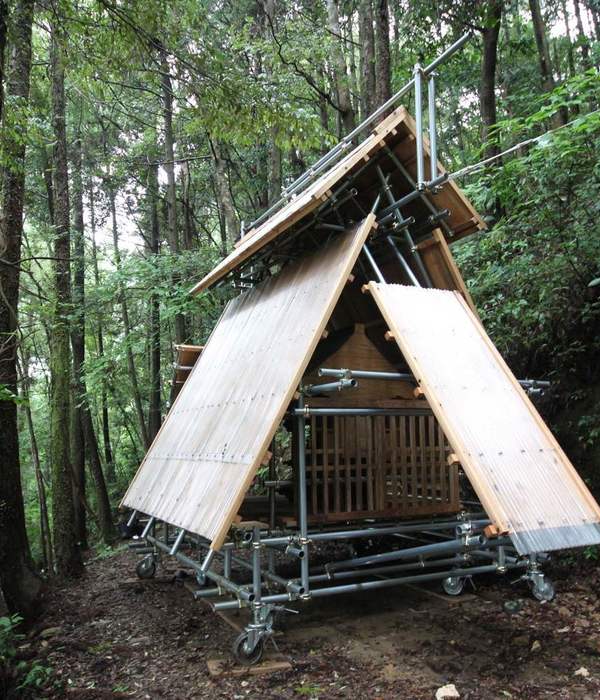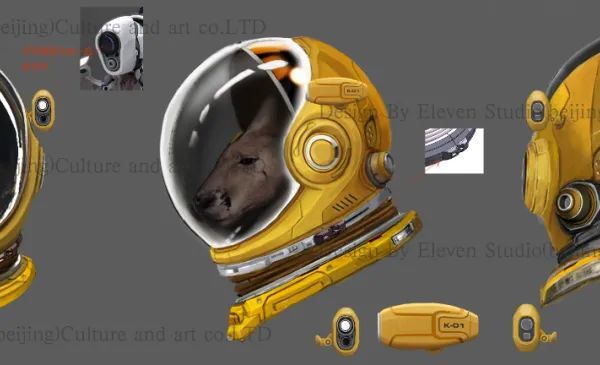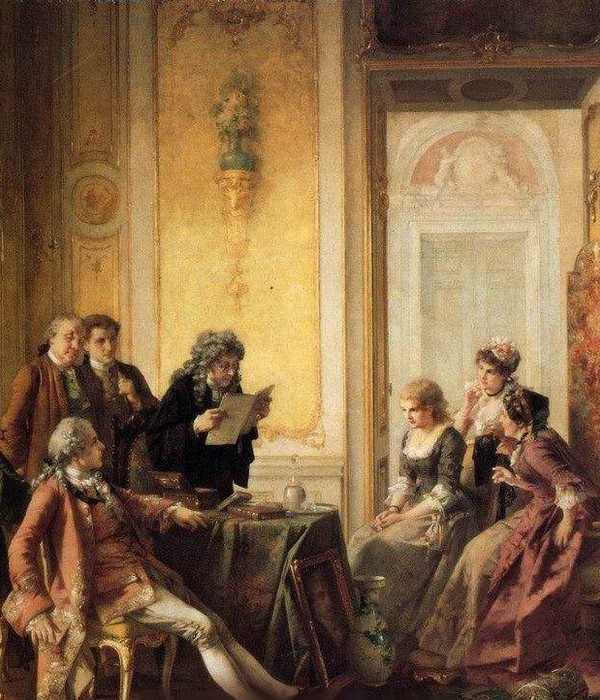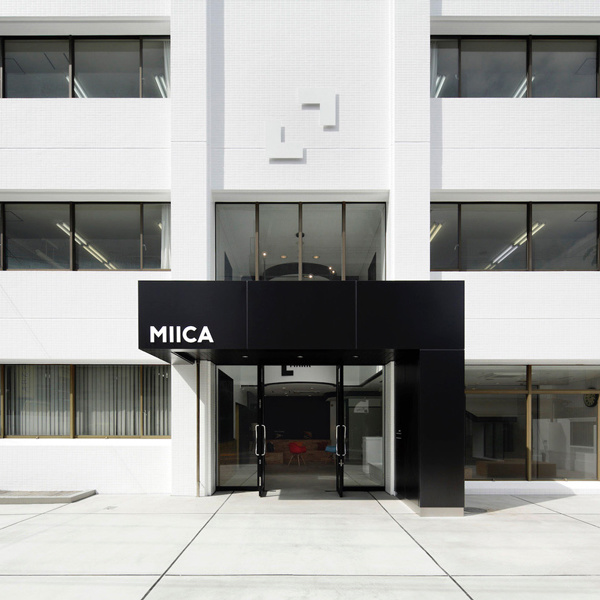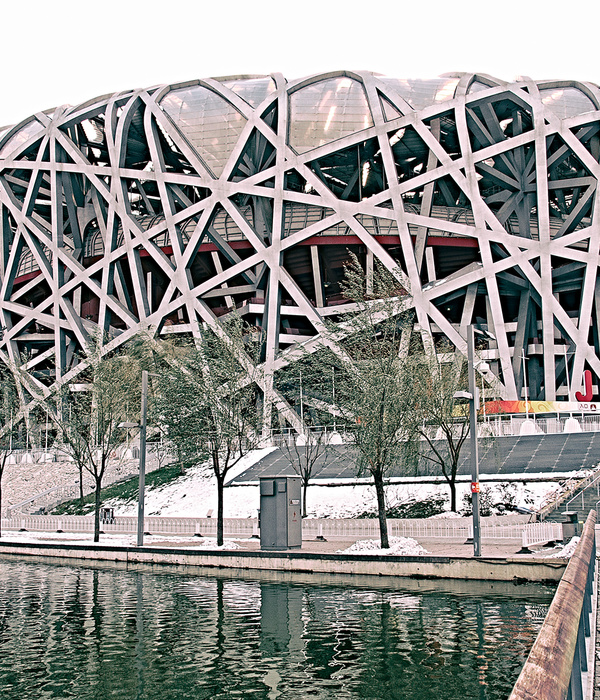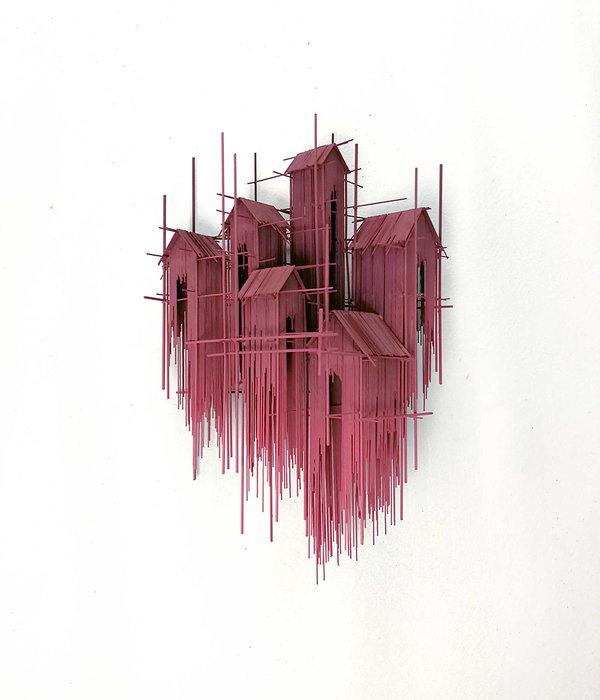Architects:a-platz
Area :155 m²
Year :2020
Photographs :Mihai Caranica
Architecture : a-platz
Structure : Milimetric Structure
MEP & HVAC : Tigra Will MEP
City : Piricske
Country : Romania
Located 10 km from Miercurea Ciuc, in the heart of the Harghita mountains, this project responds to a specific request: the design of a pavilion for families and children at the base of the ski slope. We intended to answer this question in a simple manner.
We imagined a pavilion that can be used all around the seasons, with interior space as well as a large perimetral terrace used as a solarium or allowing for other activities to happen. The pavilion responds to its environment in a subtle manner, by the orientation of the main space and the enlargement of the terrace towards the ski slope and the sun.
The strength of this architecture resides in its simple form: a symmetrical plan, a concentric arrangement of rooms, a continuous bench along the outside wall, a terrace surrounded by columns. Wood is the principal material of this project. The main reasons are the local know-how in site construction and the desire to use a single material, from structure to finishing. Presence Our approach is inspired by examples of vernacular architectures. This autonomous and intelligible form integrates naturally into its environment through its comprehensible volume and the natural aging of its envelope.
Materiality The choice of timber was made in a natural way. Wood is an important heritage and resource in the area. Used sensibly and responsibly, it is associated with the identity of the place. The structure, finishes, doors, windows, and furniture are made in pinewood from the local responsible industry. Interior The use of wood, as an extension of the work carried out on the envelope, is part of a simple strategy, to use a single material throughout the entire project.
The furniture customized in the same essence as the exterior is developed specifically for the needs of the restaurant. The long outdoor bench extends into the main space to offer new uses. This approach is part of a larger reflection carried out on interior-exterior continuity and the overall coherence of the project.
▼项目更多图片
{{item.text_origin}}

