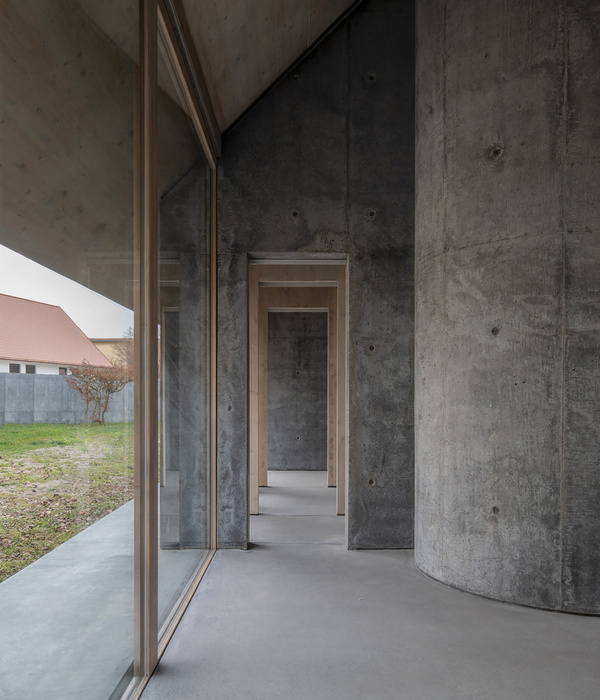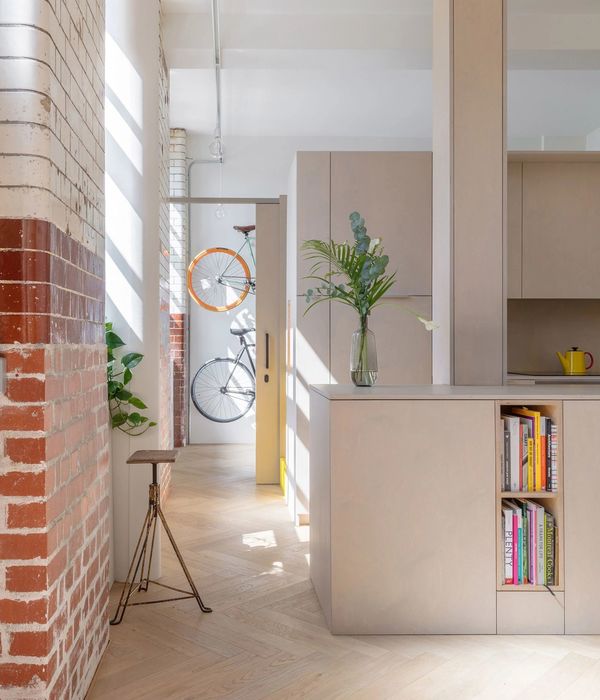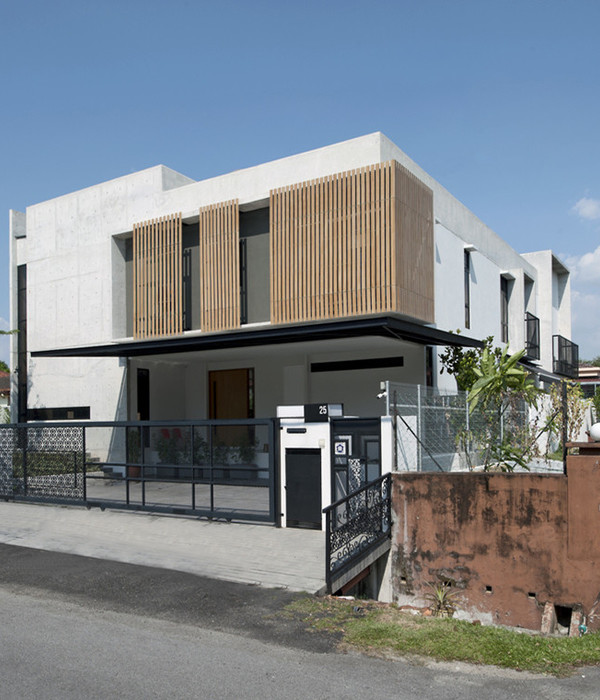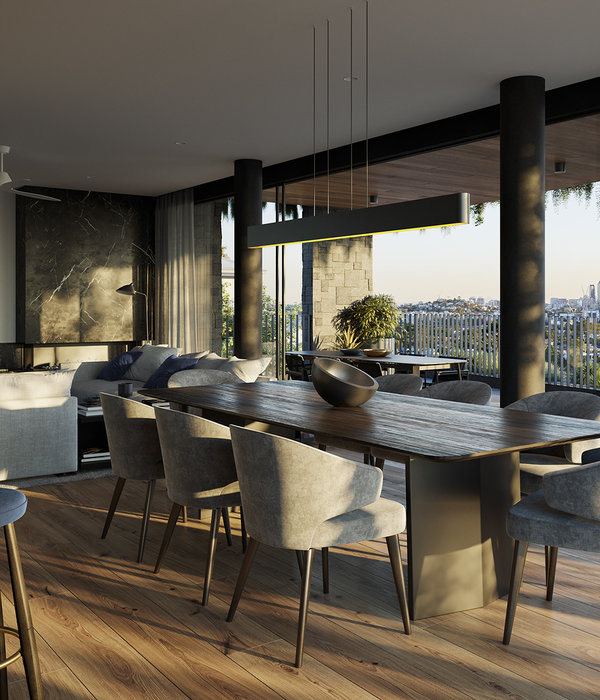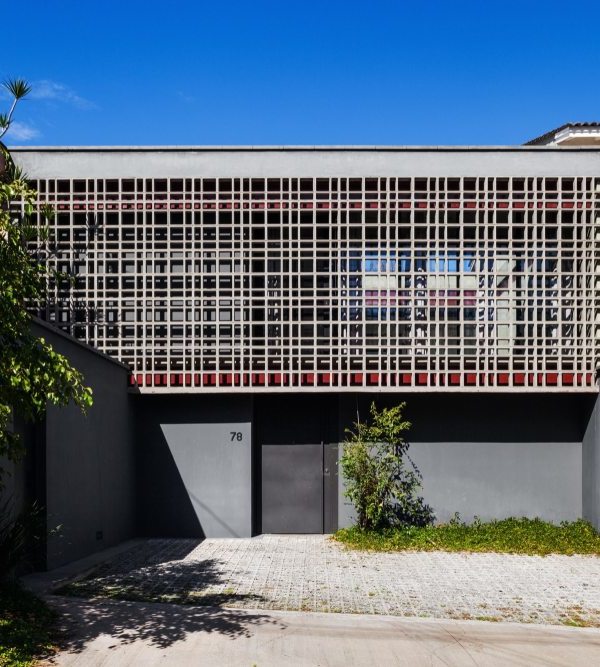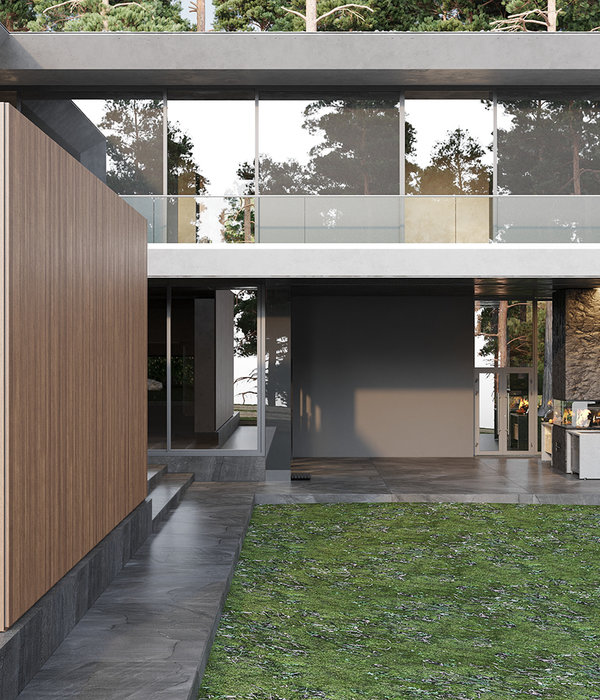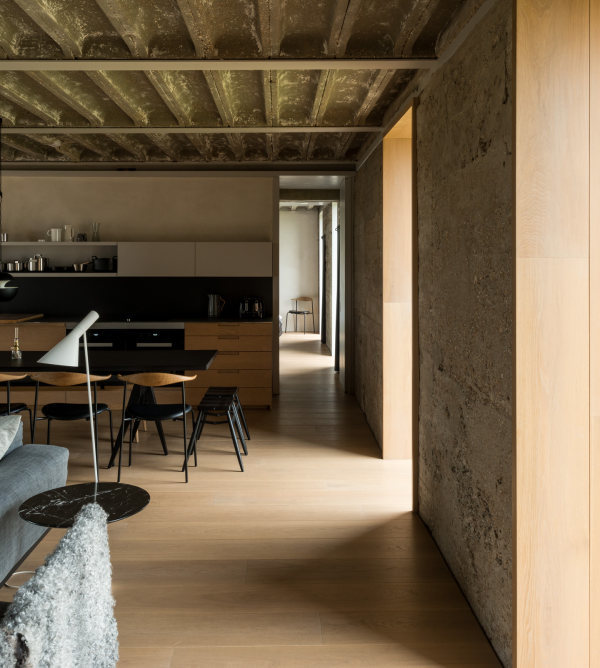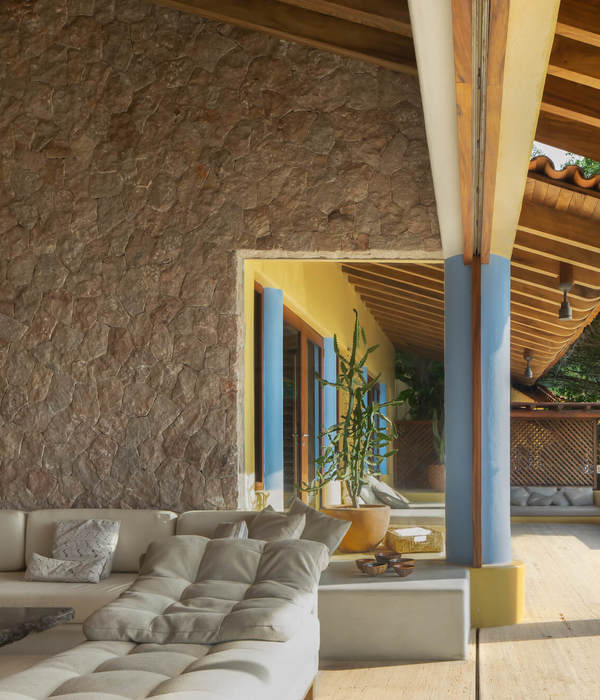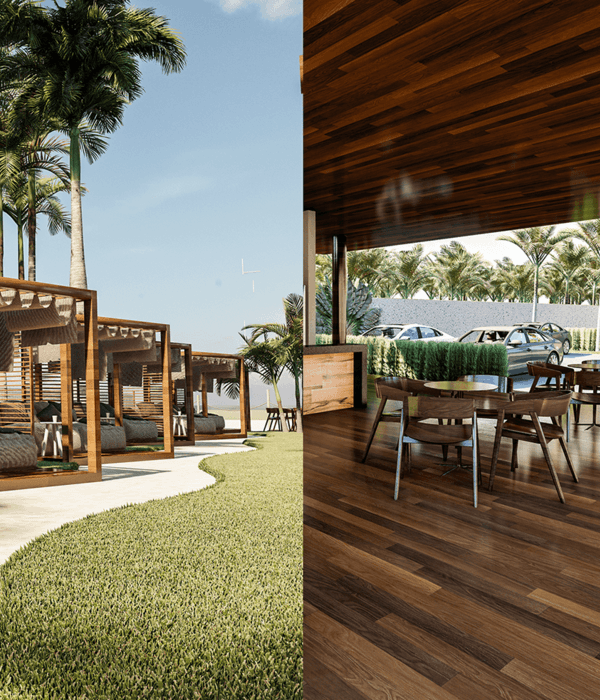Architect:Archimorphic
Location:Shijiazhuang, Hebei, China
Project Year:2022
Category:Apartments
Runjiang No. 1 Project, built by Archimorphic in Shijiazhuang, covers large flat-floor apartment products and high-quality light luxury small apartment products, and is committed to creating an iconic, luxurious scale of the futuristic community!
The district is located in the high-tech zone on the east side of the main urban area of Shijiazhuang, with convenient transportation, adjacent to Shijiazhuang East Railway Station, Xinyuan Expressway and Huangshi Expressway, surrounded by urban trunk roads and Heping East Road, East Second Ring Road, etc., and is located near Metro Line 1, with superior traffic and pedestrian accessibility.
Caption
The innovation in the general floor plan is a highlight of this design. In order to highlight the advantages of street corners, we have cleverly integrated the line of sight design into the overall graphic design. As you can see, we placed the large flat tower in the northwest corner of the base, the apartment in the northeast corner, and the towers of the two types of apartments were arranged diagonally on the total flat. This layout allows the large flat-rise apartments to be both north-south accessible and offer the best views while retaining their privacy. At the same time, two LOFT apartments enclosed in the northeast corner create a "frame view" of the large flat, which, with its mixed floor plan and dynamic interchangeable terrace, becomes the urban landscape image of the district.
Large flat-rise apartments are the core products of the project, and in terms of graphic design, we hope to make the best use of the advantages of one floor and one family, providing each resident with an open view, comfortable public, private space and a highly tense sky garden.
Caption
In the graphic design, the large level traffic core is located on the north side of the center, and each floor has three elevators, and the household flow line and service flow line are independent. The living space is located on the east side, with a clear north-south view and a wide view, and the private space such as the bedroom is set on the west side of the tower. Dynamic and static partitioning, do not interfere with each other.
The balcony connects the interior and exterior, becoming the most flexible component of the design of the apartment, providing more styling space for the façade design. The façade shape is combined with the plan of the tower, with four floors as a modulus, through the transformation of the shape of each floor of the sun room and balcony, forming a rich façade effect of staggered and upward growth, so that each household has a well-enclosed sun room and an open balcony space.
Caption
In the choice of materials, the large flat façade adopts four glass curtain walls combined with aluminum plate modeling, so that residents can enjoy the whole picture of 360 city, and the tower body shape adopts aluminum plate, and the overall style is full of futuristic feeling. The columns are made of dark gray aluminum plates, which contrast with the white aluminum plate shape, and visually hide the columns, making the aluminum plate shape more three-dimensional.
The SOHO & LOFT apartment tower is located on a street corner and is an important part of the city interface. The diagonal arrangement of the tower and the top bridge together form a frame, which is very iconic, and will serve as a punch card place for Internet celebrities in the future, adding fun to the shaping of the city.
Caption
The frame has three design priorities and is very distinctive. First, the inner diagonal of the apartment tower set up a two-storey high public activity space, echoing each other. Each floor is designed to amplify the shared space, effectively improving the quality of the double-gallery apartment.Secondly, the glass bridge shape of the roof integrates the two towers into one, and, in order to meet the seismic needs, the disconnected interface at the top combines the façade components to cleverly hide the slits. The bottom is made of glass panels, which can directly see the sky from the perspective of people, and people standing on the glass bridge can also feel the shock of the tower towering into the clouds, which is very dramatic.
Caption
Finally, the two opposite entrances of the tower at the bottom of the frame adopt two floors of height and highlight the main body of the tower, and the shape continues the smooth façade modeling line, which is beautiful and simple and tense.
The façade treatment of SOHO & LOFT apartments also reflects our ultimate pursuit of modeling, using aluminum plate modeling, cleverly saying that the air conditioning unit is hidden, which is both practical and beautiful.
Project information
Project Location: Shijiazhuang, China
Client: Hebei Runao
Gross building area: 55379 ㎡
FAR: 3.68
Building density: 16.52%
Design time: 2019
▼项目更多图片
{{item.text_origin}}


