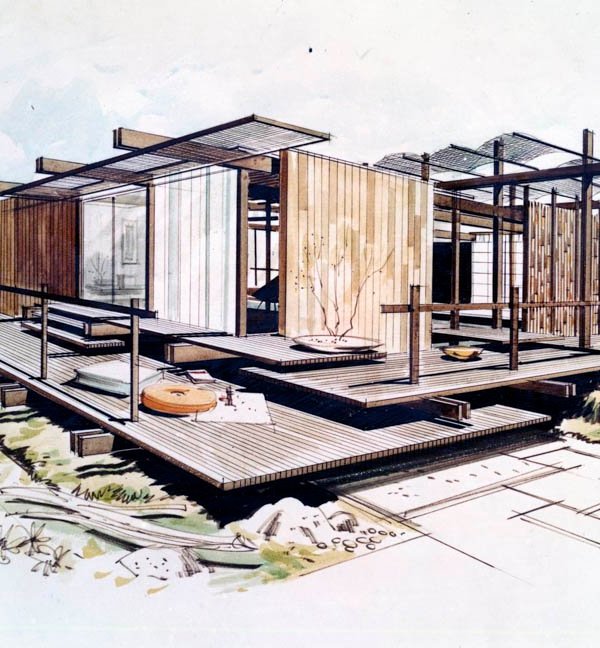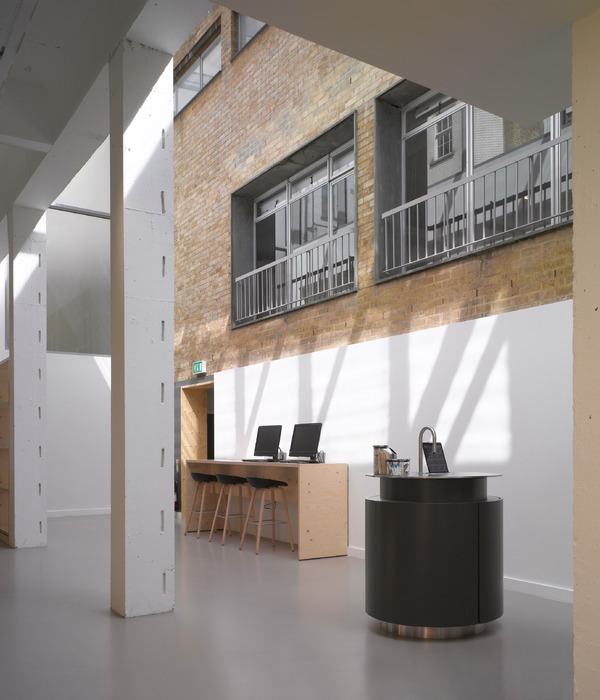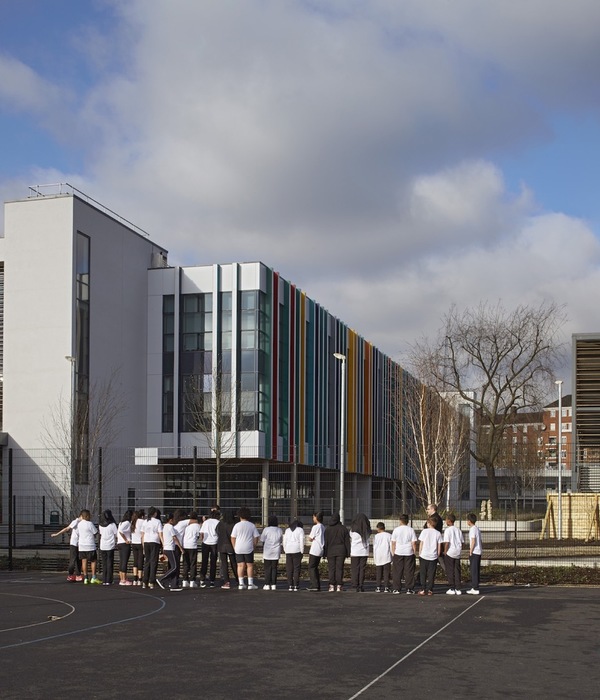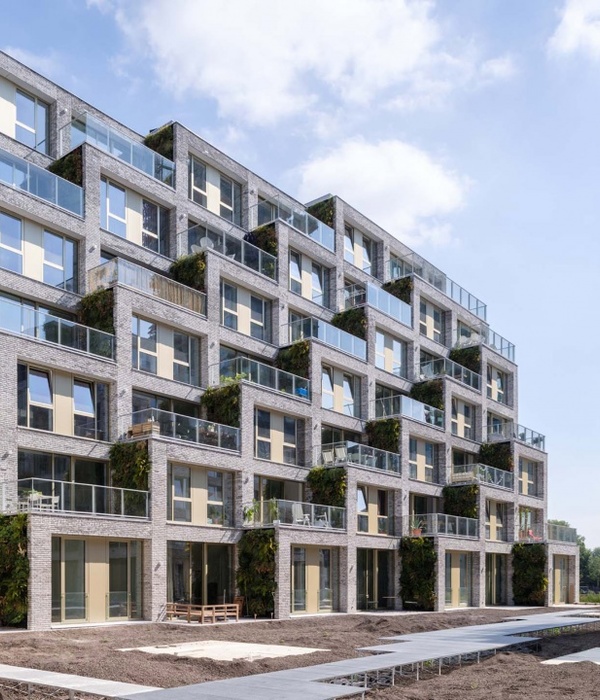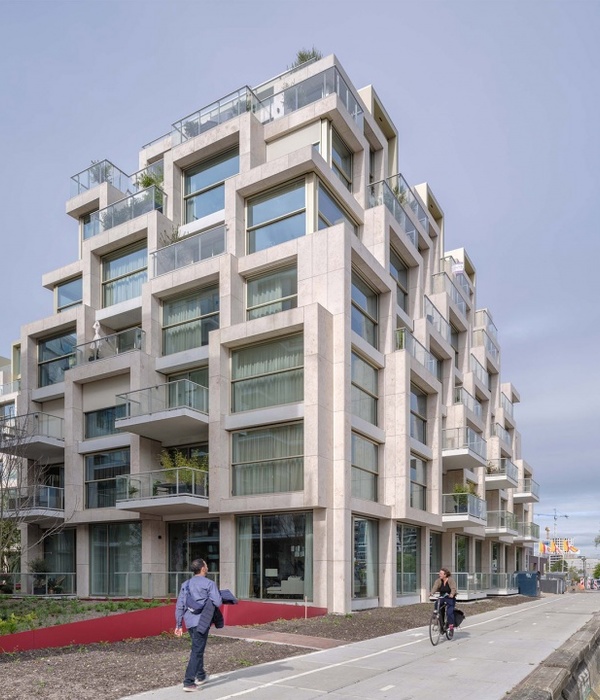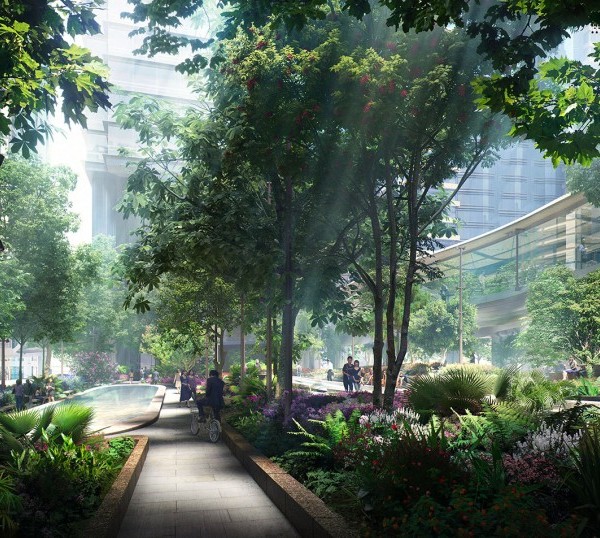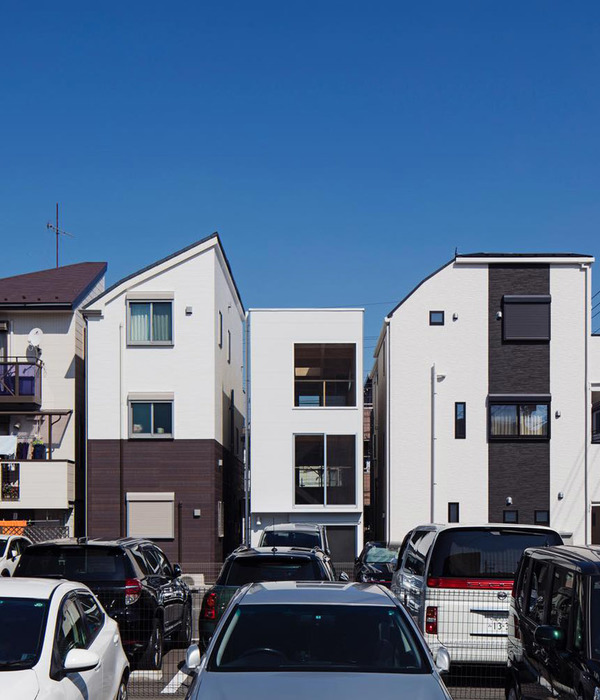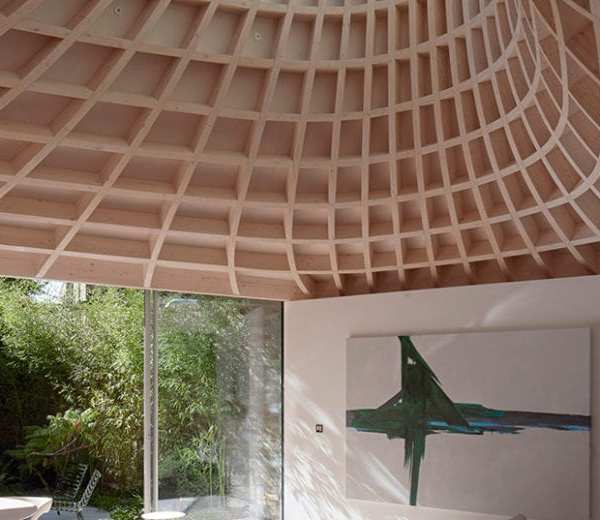Architects:Alexander Tochtermann, Philipp Wündrich
Area :400 m²
Year :2021
Photographs :Mikael Olsson
Lead Architects :Alexander Tochtermann, Philipp Wündrich
City : Schwabhausen
Country : Germany
@media (max-width: 767px) { :root { --mobile-product-width: calc((100vw - 92px) / 2); } .loading-products-container { grid-template-columns: repeat(auto-fill, var(--mobile-product-width)) !important; } .product-placeholder__image { height: var(--mobile-product-width) !important; width: var(--mobile-product-width) !important; } }
6x60 House is a one-storey building settled along a stream. It hosts three apartments with different dimensions, belonging to three members of the same family. The building is located between two different surroundings: wide agricultural fields and a far forest on one side, and the main road of the village on the other. In order to detach the house from the ground, a system of piles has been used to support the concrete slab on which 21 parallel walls are resting and supporting a pitched roof. 3 concrete steps located along the South-East side permit to access to the porch on the platform, from where it is possible to walk all around the building and access the apartments.
5 of the 21 walls are built in dark grey concrete and have specific shapes in order to structurally support the house, give privacy to the bathrooms by their geometry and turn a systematic approach into an individual collection of rooms, which are influencing each other spatially. The remaining 16 walls are built in prefabricated massive wood. One enters each apartment from its center and moves left or right. As there are no corridors, every room has to be crossed in order to get from living zones to the private bedrooms. Some of the rooms have a mezzanine in order to profit the 5,5 meters interior height at its peak.
The sequence of different thresholds defines a buffer zone between 6x60 House and the surrounding; although both facades are entirely made of glass sheets, the continuity of all the architectonic elements towards the exterior constantly raises the question of living in an inside or outside space.
▼项目更多图片
{{item.text_origin}}

