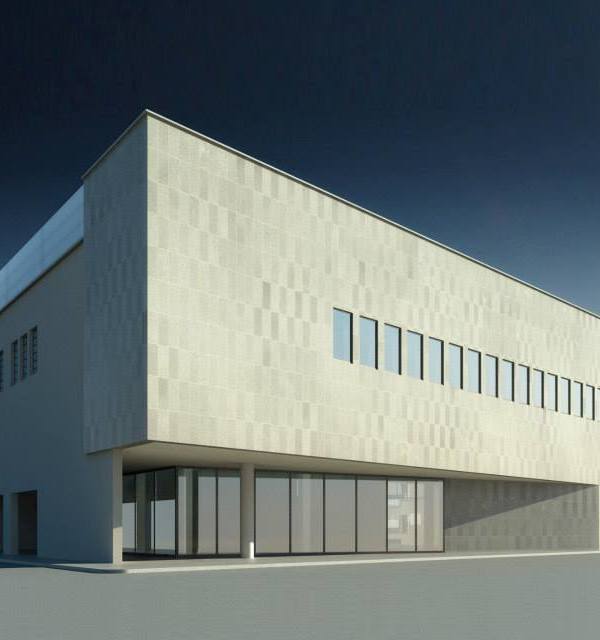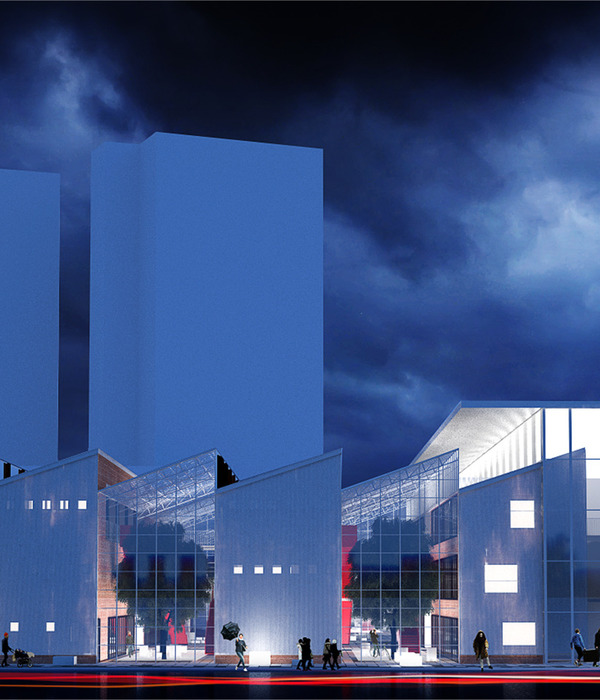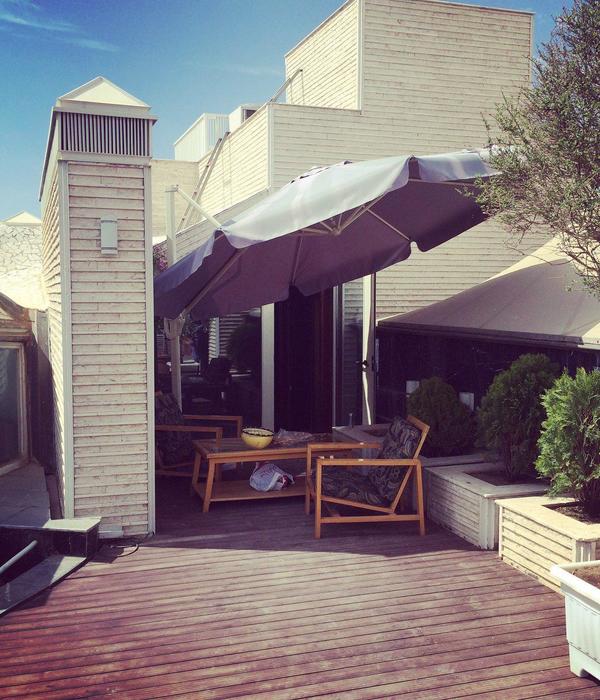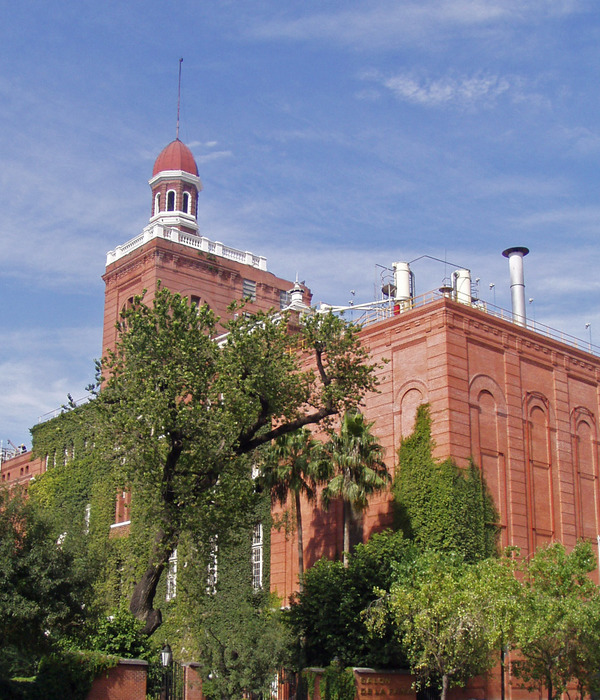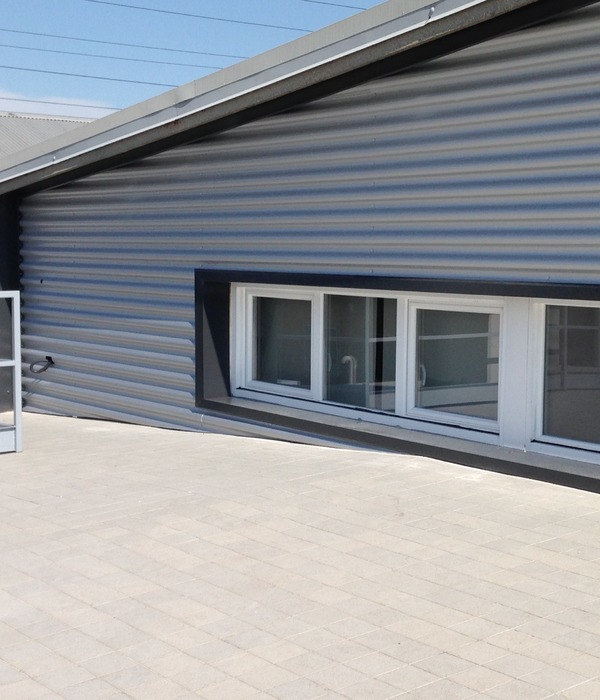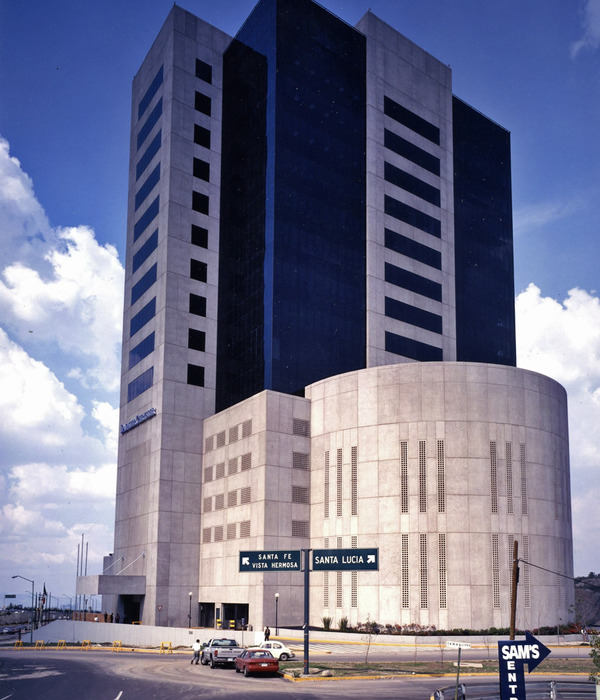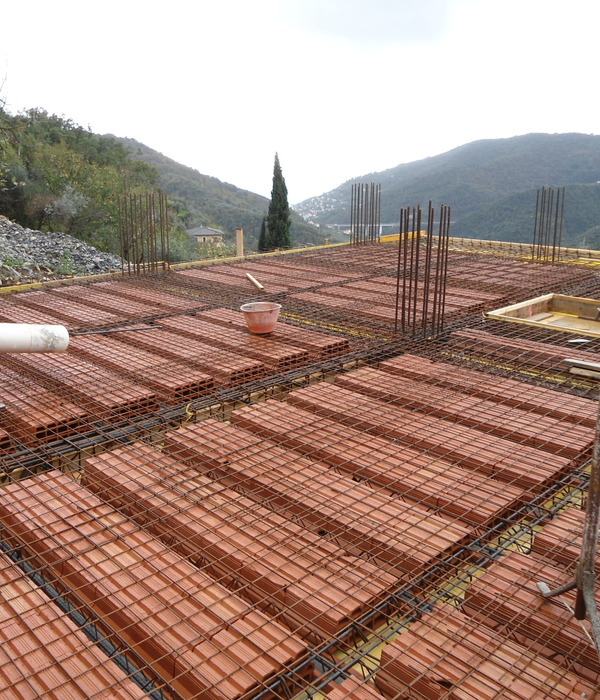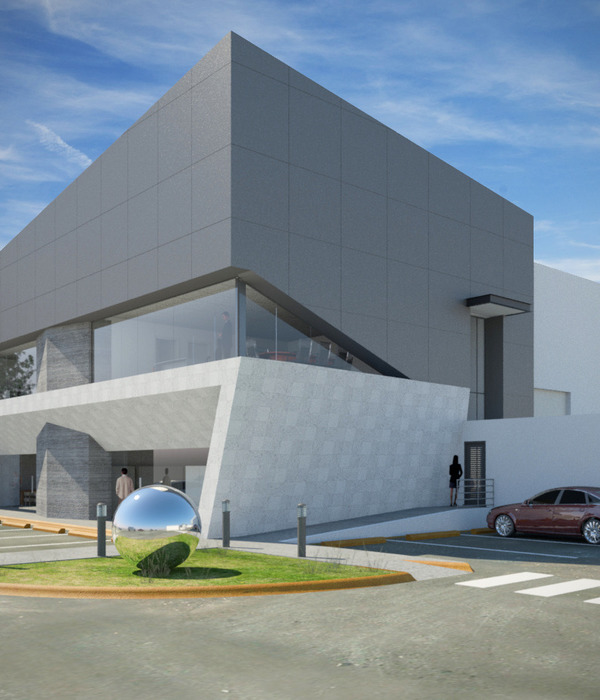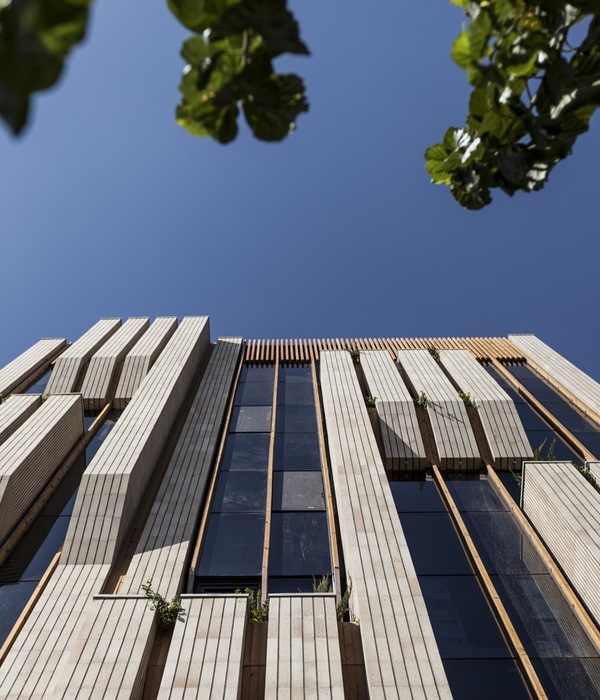由KCAP设计的双子住宅楼“The Twins”于今年10月正式竣工。该项目由两座大尺度的体量构成,在中间围合出一个公共的庭院花园。阶梯式的绿色阳台,结合坚固的材料和奢华的细节设计,形成了一个具有丰富质感的组合,如同在阿姆斯特丹市中心生长而出的立体绿洲。
October saw the completion of The Twins, a residential ensemble designed by KCAP. The project consists of two robust volumes set around a communal courtyard garden. Stepped green balconies, combined with the sturdy materialization and luxurious detailing, makes for a sensorially rich ensemble, like a three-dimensional oasis right in the middle of Amsterdam.
▼项目概览,Preview
双子住宅楼项目是“Aan het IJ”城市再开发计划的一部分,后者旨在将阿姆斯特丹诺德的一处办公园区重新改造为新的生活、学习和工作社区。该建筑群分布于两个L形的场地,从更广阔的范围来看,它们占据了关键性的位置,因此对于建筑体量而言,与周围环境保持相同且显著的规模是非常重要的。此外,在占据突出位置的同时也需要呈现出一种强烈的建筑形式。
The Twins is part of ‘Aan het IJ’, the redevelopment of the former Shell site in Amsterdam-Noord into a new neighbourhood for living, learning and working. The ensemble is situated on two L-shaped plots, at a pivotal position within the larger area. It was important for the buildings to have the same recognizable scale as their surroundings. The prominent location, however, also called for a strong architectural gesture.
▼城市环境鸟瞰,Context – aerial view
KCAP事务所并未采取将两座体量分开的做法,而是从建筑实体和设计概念上同时将二者联系在一起。这对“双胞胎”各自拥有一个L形的平面,并在角度上有所扩大。楼层的面积由底部向顶部逐渐缩小,这为在建筑内部设置走廊提供了可能,同时也为大楼赋予了独特的阶梯状外观。
Instead of designing two separate buildings, KCAP decided to pair the volumes and draw them together, architecturally as well as conceptually. Both ‘twins’ have an L-shaped floorplan which widens at the angle. In addition, the volumes broaden towards the ground floor and taper off at the top; this made it possible to create vides in the interior, and led to the buildings’ distinctively stepped outline.
▼场地平面图,Site plan
▼设计生成示意,Diagram
▼南立面图,Elevation south
▼建筑外观,Exterior view
在建筑内部,走廊提供了充足的光线、空气和空间。它们不仅贯穿了建筑的整个长度,并在入口处形成一个三层高的空间,这使得人们可以在宽敞的室内空间中聚集和交流。
On the inside, the vides provide ample light, air and space. Together with the corridors – which run along the entire length of the building, and have triple the height of the entrance hallways as their starting point – this makes for generous interior spaces where people can connect.
▼入口立面,Entrance facade
▼入口空间,Entrance space
▼立面细节,Facade detailed view
建筑入口后退于立面并保持了透明度,金色的阳极氧化铝饰面自然地将光线引导至上方。金色的光泽、温暖的长廊和从上方照射的光线使人们从外部就能感受到内部空间的开阔与生动。金色的墙面镶板在整个首层延伸,门号牌和门铃采用了与之相配的颜色,进一步增强了富丽堂皇的氛围。
The entrances have been set back from the facade, but are transparent and completely clad in gold anodized aluminium, automatically drawing the light upwards. The golden glow, the warmly lit galleries and the light from above ensure that the spaciousness and liveliness of the interior world can be perceived from the outside. The golden wall panelling extends throughout the entire ground floor; colour-coordinated civic numbers and doorbells enhance the sense of opulence.
▼内部空间,Internal space
室内走廊,Internal galleries
楼梯和电梯间,Stairwell and elevator hall
两个体量之间的区域是设计中的一个重要部分。由Buro Sant en Co打造的公共庭院被阶梯式的阳台环绕。这些堆叠交错的户外空间不仅保证了最佳的采光和隐私性,每个独立的阳台还设置了垂直绿墙,共同构成了一个连续的绿色立面。连同庭院花园一起,这些元素创造出一个如山谷般的、丰富的绿色内部空间,成为双子住宅中尤其独特的存在。
The space between the two volumes is an essential part of the design. The communal courtyard garden, which was designed by Buro Sant en Co, is surrounded by stepped, stacked balconies. Not only do these staggered outdoor spaces guarantee optimal sunlight and privacy: each individual balcony is also clad with vertically planted balcony walls. Together, these constitute a continuous green facade. Combined with the courtyard garden, this creates a rich, valley-like green inner world that is unique to The Twins.
▼花园庭院,Courtyard garden
▼首层空间近景,View from the ground level
▼垂直绿墙,The vertical green wall
绿墙本身也不仅限于提供自然特征:通过将庭院花园向上延展,两座建筑的统一感也得到了放大。绿色的外墙可以直接从街道望见,呈现出一种引人注目且诱人的姿态。同时,这一特殊的设置也为住户提供了一定程度的隐蔽性。庭院花园对所有人开放,但其垂直且连续的特征也使其成为了连接相邻住宅的实际空间。这个空间显然是属于居民的,它为双子住宅的社区性做出了贡献。
The green walls, however, are more than just a natural feature: by extending the courtyard garden upwards, the feeling that both buildings belong together is amplified. Because the green facades are visible from the street, they make for an arresting and inviting gesture. At the same time, this specific setup provides a certain degree of seclusion. The courtyard garden is open to all, yet its vertical continuity makes it a physical part of the adjacent housing. The space clearly belongs to the residents, and it contributes to the sense of community within The Twins.
▼阶梯状的体量,The stepped volume
阳台近景,Balconies
在朝向街道的一侧,砖材和深嵌的窗户为建筑提供了一个稳固且富有凝聚力的外观;这种视觉上的统一性通过立面网格得到了进一步加强。三层高的入口区域直接展示出内部的金色光芒;浅灰色的砖块和对比强烈的香槟色装饰元素使整个建筑群显出一种既粗犷又奢华的观感。
Towards the street, the use of brick and deep-set windows provides the buildings with a robust and cohesive appearance; this sense of visual unity is strengthened by the facade grid. The triple-height entrance areas offer a glimpse of the golden glow within; together with the light grey brickwork with contrasting champagne- coloured accents, this ensures that the ensemble has a look and feel that is both rugged and luxurious.
▼入口大厅近景,Entry hall detailed view
▼双子住宅鸟瞰,Aerial view to The Twins
两栋建筑一共包含149套公寓,委托方是OCO公司(Ontwikkelcombinatie Overhoeks, Amvest)。
The Twins为阿姆斯特丹带来了独特的绿色住宅建筑群,在充满活力的城市中心营造出一片绿洲。
The two volumes, comprising a total of 149 apartments, were designed on behalf of OCO (Ontwikkelcombinatie Overhoeks, Amvest).
With The Twins, Amsterdam obtained a unique green residential ensemble, an oasis in the middle of the city’s dynamics.
▼场地一层平面图,Site – ground floor plan
▼负一层平面图,Basement floor plan
▼首层平面图,Ground floor plan
▼二层平面图,First floor plan
▼七层平面图,Sixth floor plan
▼南立面图,Elevation south
▼东立面图,Elevation east
▼西立面图,Elevation west
花园立面,Elevation courtyard
▼剖面图B-B,Elevation B-B
▼剖面图C-C,Elevation C-C
Location: Amsterdam, the Netherlands
Client: OCO (Development Combination Overhoeks, Amvest)Year: 2017 – 2022
Status: Realized
Program: 546m2, 149 apartments with various residential typologies, outdoor spaces, three-dimensional courtyard, 97 underground Parking spaces and storage rooms
Architect: KCAP
Collaborators: Buro Sant en Co (landscape), Copijn Boomspecialisten BV (green walls)
{{item.text_origin}}



