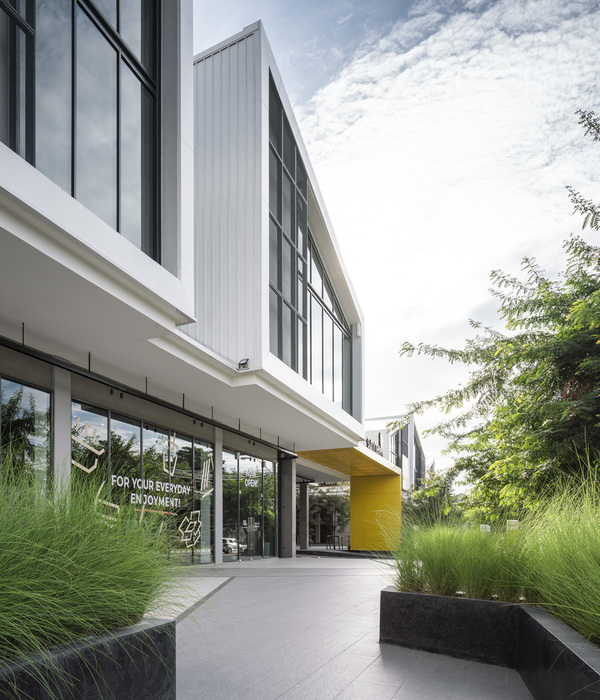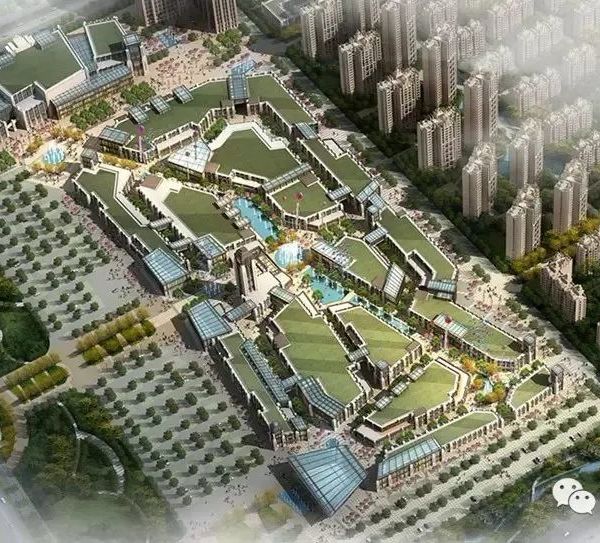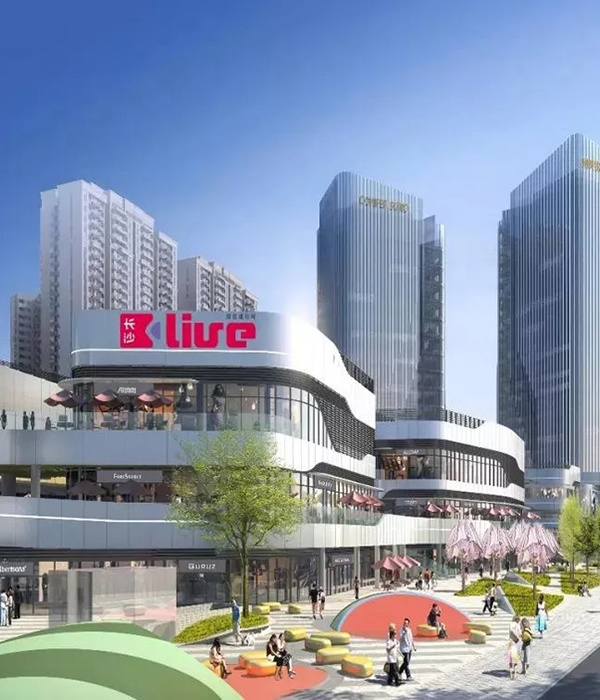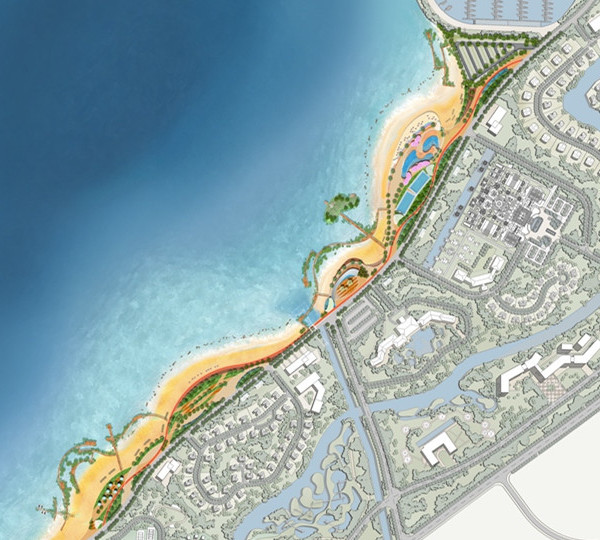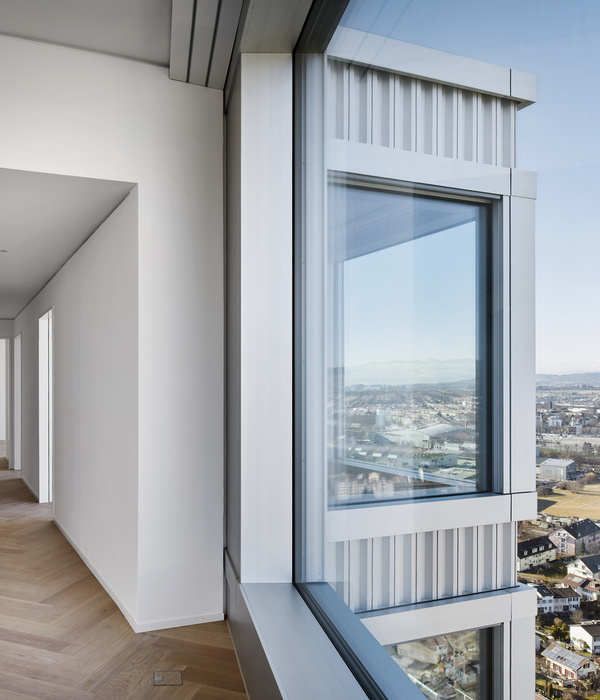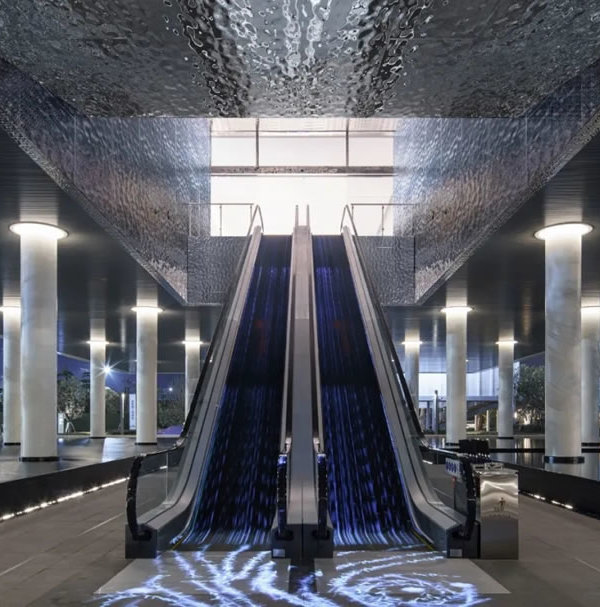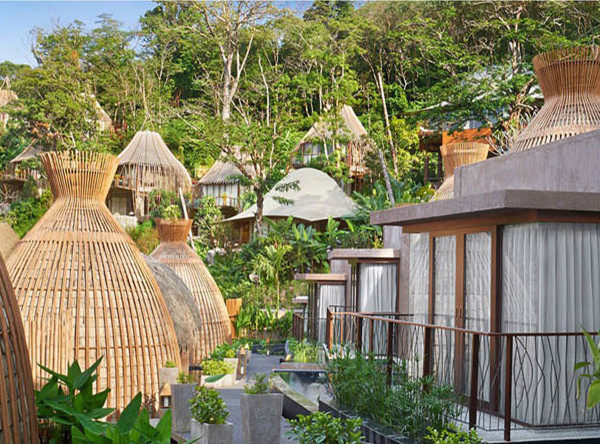New RIBA HQ at 76 Portland Place
The £2.89million redevelopment project creates 3,157 sqm of workspace just a short distance from the institute’s George Grey Wornum-designed headquarters at Number 66.
Conceived as a younger sibling to the main building, the new offices are a reworking of a 1950s building previously occupied by the Institute of Physics. Architects Theis + Khan aimed to create a sustainable, sociable and flexible environment with a strong and contemporary identity that embraces new thinking in workplace design.
The new offices comprise three, interconnected elements. At the front, a seven-storey office tower addresses Portland Place while a three-storey brick mews forms the rear. These are linked at ground-floor level by a social ‘forum’ space at the very heart of the building.
By creating generous views through the building, the fluid design draws people in from the fully glazed main entrance through to both the central communal space of the forum and up to the structured but open plan offices. Blocks of colour on the landing walls aid navigation and provide a sense of identity for each floor. On the top floor are meeting and quiet rooms available for all staff. The forum is the key social space, housing a café and used for both dining and meetings between staff and with RIBA members. Banquette seating lines the main axis from the front building to the rear mews, with further tables within the central ‘rotunda’ plywood seating and display structure.
To the rear of the forum, a triple-storey glazed atrium brings light into the space and allows views in from the adjacent mews offices. This glazing also creates a key view of 66 Portland Place, visually and symbolically linking the 1930s headquarters with the new offices. The institute’s heritage is also underlined by the incorporation of photographs, maquettes and artworks from the RIBA’s own collection. These are placed in the entrance, forum, landings and offices. Theis and Khan aimed to create an exemplary sustainable environment on a challengingly low budget.
Soraya Khan said, “It was an exhilarating and often challenging project with a tight budget and timescale that dictated a pragmatic approach to ensure money was directed to what mattered. Simple, robust materials and sensitive detailing of found and new surfaces left what comes free – careful planning, natural light, colour and well proportioned spaces – to bring delight.”
The building is occupied by staff from the RIBA and RIBA Enterprises. The mews offices will be used as incubator space by RIBA London members.
{{item.text_origin}}

