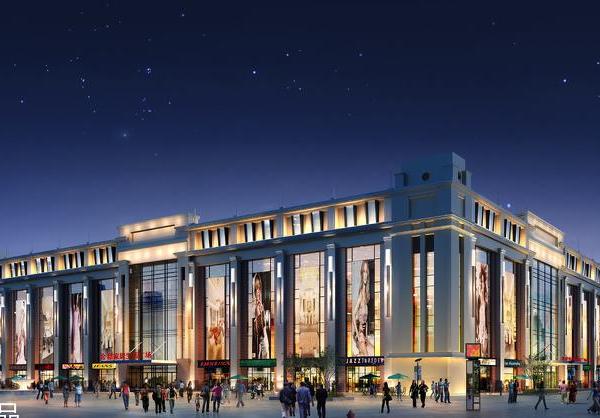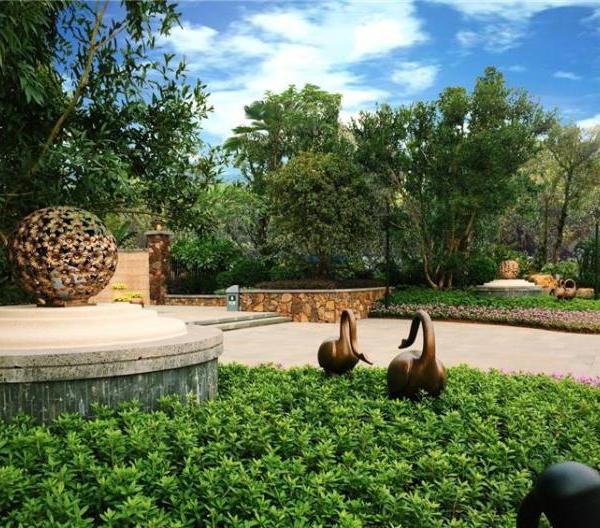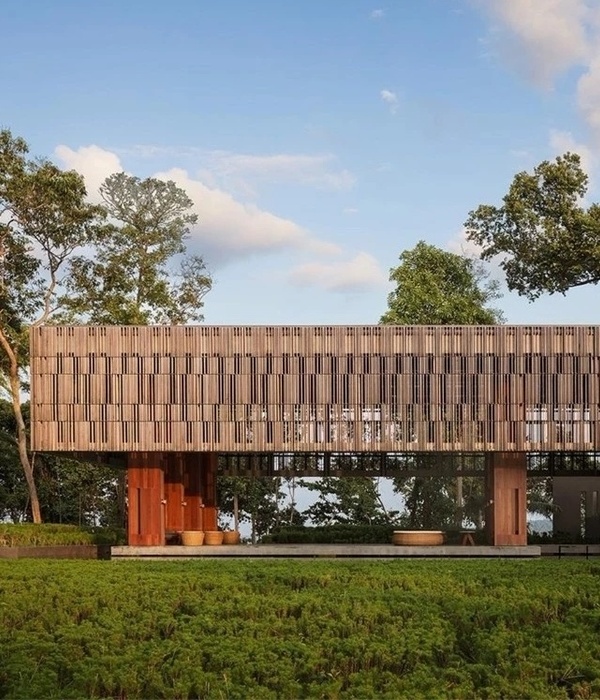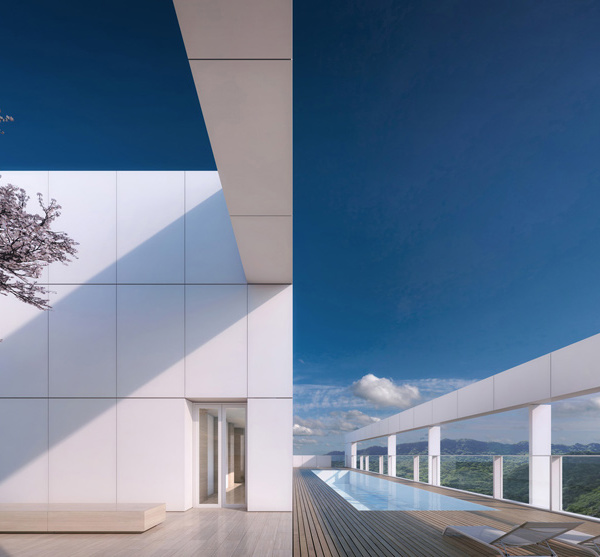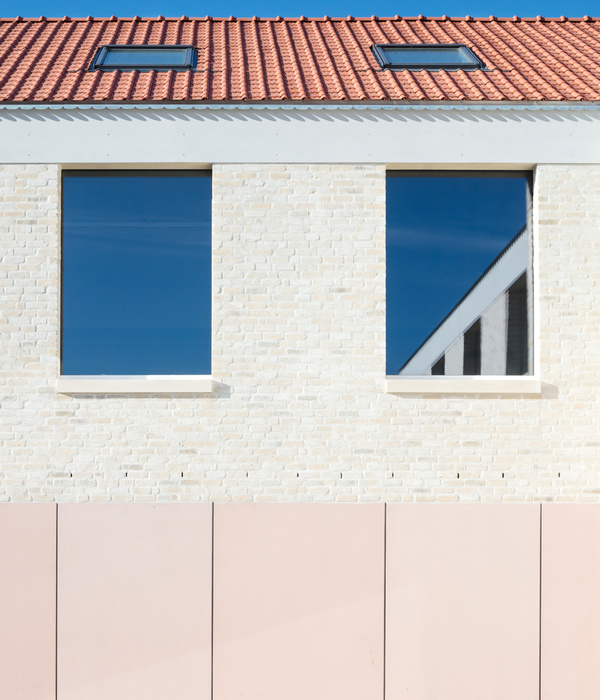Architects:Burkard Meyer Architekten
Area :27000 m²
Year :2022
Photographs :Damian Poffet
Manufacturers : Bauwerk Parkett, NEUCO, Regent, BWB OberflächentechnikBauwerk Parkett
Landscape Architect :extra Landschaftsarchitekten AG
Design Team : Tobias Burger, Oliver Dufner, Daniel Krieg, Andreas Signer, Adrian Meyer, Fabian Obrist, Nick Moret, Naomi Selm, Anna Meyer, Adrien Barras
Client : Helvetia Versicherungen
Project Development : Halter AG
General Contractor : Halter AG
City : Ostermundigen
Country : Switzerland
BäreTower stands as an important Landmark and serves as a gravitational point for Ostermundigen enhancing the community’s identity in the area. Its central position near the main arteries of the area (railway, bus, and car) knots the new development efficiently with the City of Bern and the surrounding regions. The building ensemble near the local railway station serves as the prelude to the planned densification on the outskirts of the city of Bern.
The slender multifaceted high-rise not only makes a striking urban statement, but it also introduces a new scale into the existing settlement pattern. Towering above a four-story pedestal and at a right angle to the railway line, the high-rise structure faces onto the adjacent open space. The placement of a second, plinth-like building on Bernstrasse creates a public square, which enhances the attractiveness of the site – also taking into account the future plans in the vicinity of the railway station.
As the tallest building in the canton of Bern, the 100-meter-high tower houses around 150 rental flats as well as a hotel and a restaurant. The hotel occupies the lower four floors of the pedestal of the tower followed by apartments and a restaurant on the 9th floor with a terrasse overlooking the old city complex of Bern.
The rest of the floors are residential, topped with maisonette apartments featuring private terraces on the 33rd floor. The three-story plinth building on Bernstrasse accommodates retail and service areas that reinforce the public character of the location.
Horizontal lines and functional and clean materials compose the materiality of the tower. In addition to the slim silhouette, the architectural expression is further defined by the relief-like aluminum cladding façade. Corrugated aluminum parapets wrapping the exterior, interchanging with staggered bands of windows are contributing to the tectonic form.
The interplay between the glazed surfaces and silver-toned cladding creates an understated elegance that varies in appearance depending on the incidence of light and weather conditions making the tower visible from afar.
▼项目更多图片
{{item.text_origin}}

